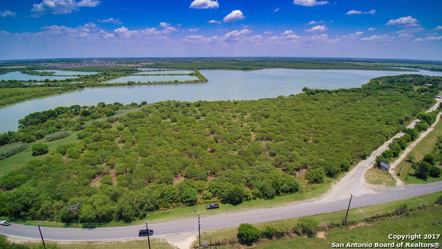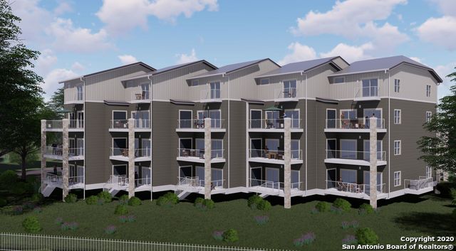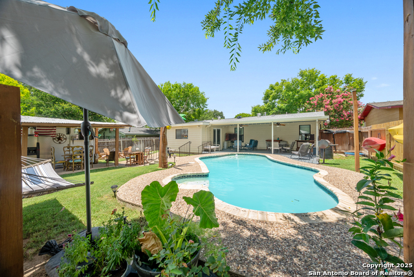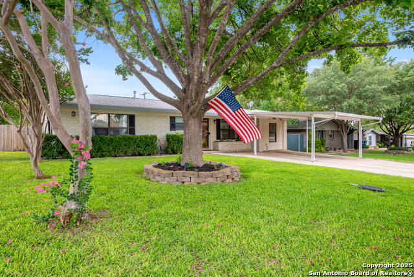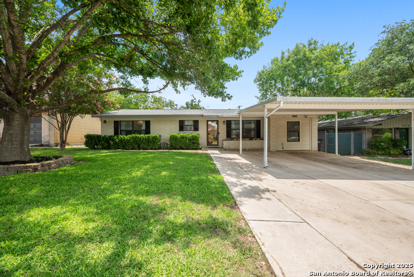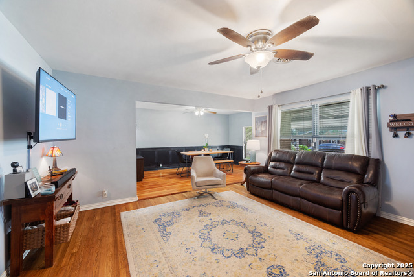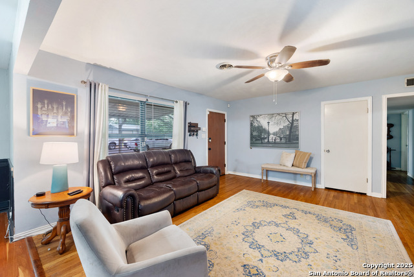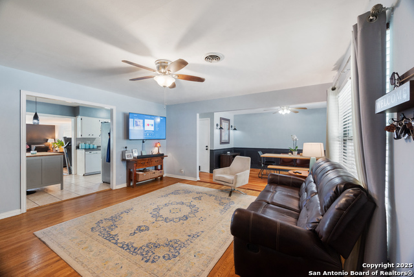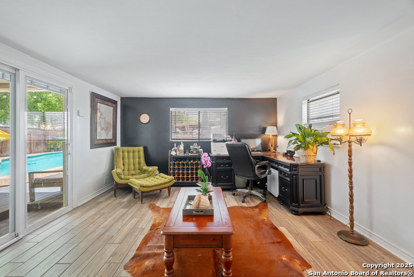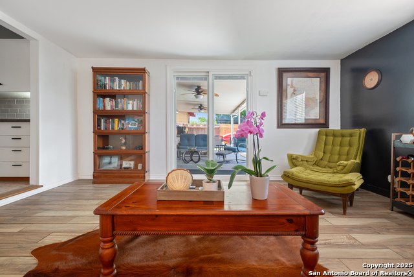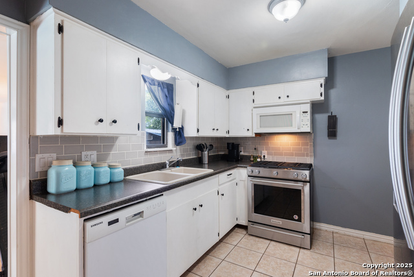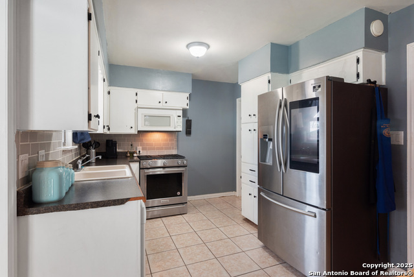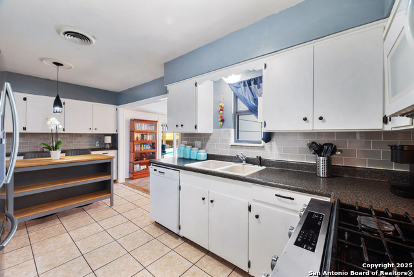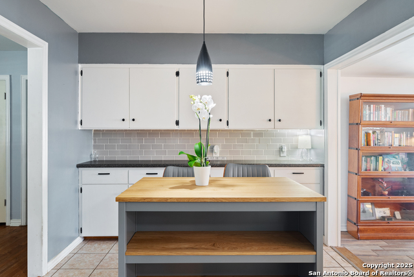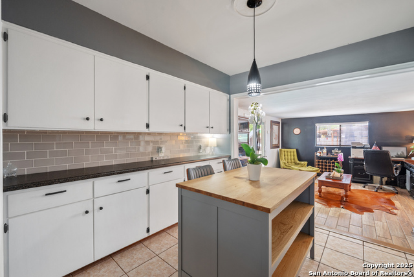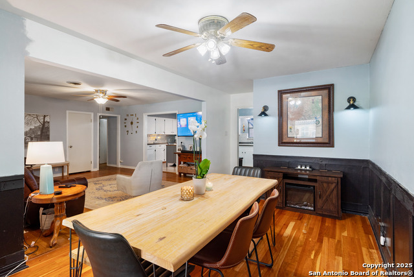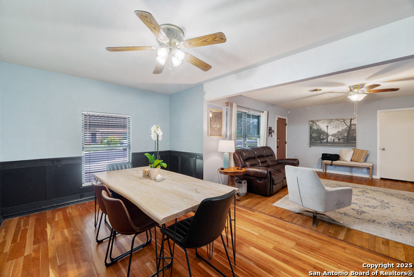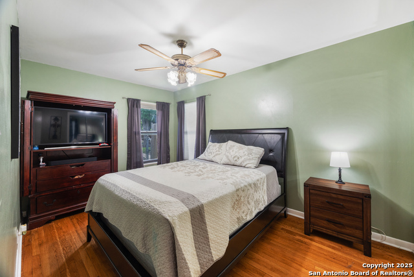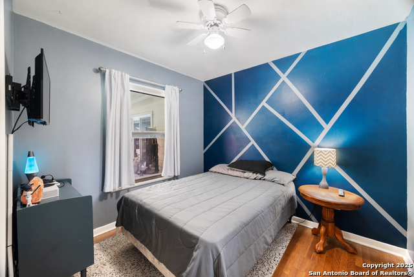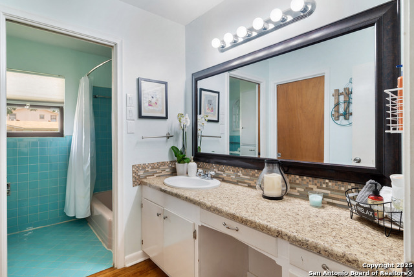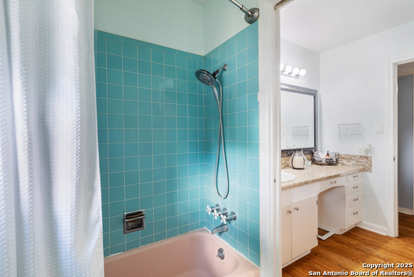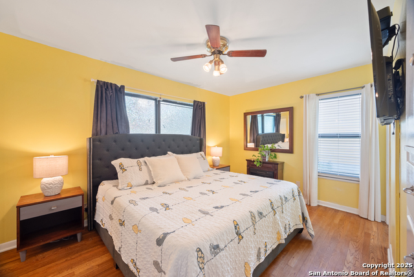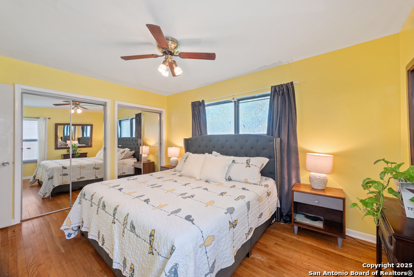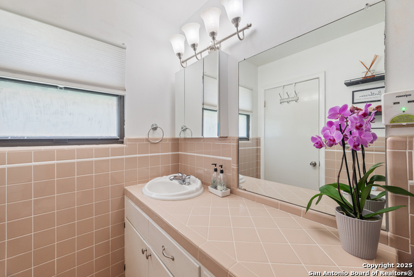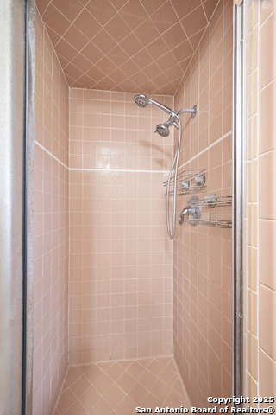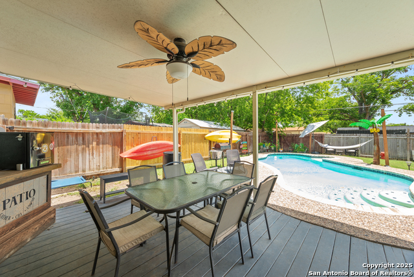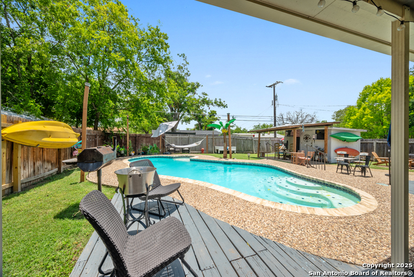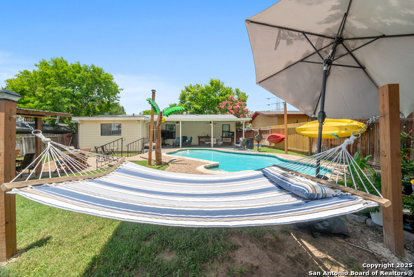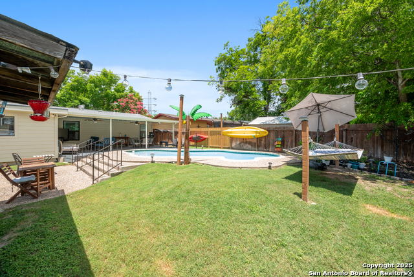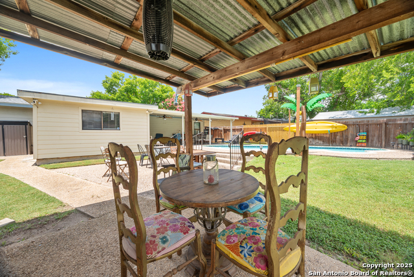270 Goodhue Ave, San Antonio, TX 78218
Contact Sandy Perez
Schedule A Showing
Request more information
- MLS#: 1878651 ( Single Residential )
- Street Address: 270 Goodhue Ave
- Viewed: 33
- Price: $285,000
- Price sqft: $170
- Waterfront: No
- Year Built: 1959
- Bldg sqft: 1672
- Bedrooms: 3
- Total Baths: 2
- Full Baths: 2
- Garage / Parking Spaces: 1
- Days On Market: 52
- Additional Information
- County: BEXAR
- City: San Antonio
- Zipcode: 78218
- Subdivision: Terrell Hills
- District: North East I.S.D.
- Elementary School: East Terrell Hills Ele
- Middle School: Krueger
- High School: Roosevelt
- Provided by: Phyllis Browning Company
- Contact: Vivienne Bathie
- (210) 410-0154

- DMCA Notice
-
DescriptionVa assumable loan rate of 4. 375! This is the perfect entertainment home! Enjoy the beautiful in ground pool with a large covered patio, ceiling fans, deck, fire pit area and a pool shed set up as an outdoor bar. Great open floor plan, with two living areas, a separate dining room and an eat in kitchen. Other features of this lovely no carpet, 3 bedroom, 2 bathroom home are the 4 car covered carport, ring door cameras and the sprinkler system. Easy access to 1 35, austin highway, fort sam houston and brook army medical center.
Property Location and Similar Properties
Features
Possible Terms
- Conventional
- FHA
- VA
- Cash
Accessibility
- Level Lot
- First Floor Bath
- Full Bath/Bed on 1st Flr
- First Floor Bedroom
Air Conditioning
- One Central
Apprx Age
- 66
Builder Name
- UNKNOWN
Construction
- Pre-Owned
Contract
- Exclusive Right To Sell
Days On Market
- 93
Currently Being Leased
- No
Dom
- 41
Elementary School
- East Terrell Hills Ele
Exterior Features
- Brick
- Siding
Fireplace
- Not Applicable
Floor
- Ceramic Tile
- Wood
- Laminate
Foundation
- Slab
Garage Parking
- Converted Garage
Heating
- Central
Heating Fuel
- Electric
High School
- Roosevelt
Home Owners Association Mandatory
- None
Inclusions
- Ceiling Fans
- Chandelier
- Washer Connection
- Dryer Connection
- Microwave Oven
- Stove/Range
- Gas Cooking
- Disposal
- Dishwasher
- Pre-Wired for Security
- Private Garbage Service
Instdir
- EISENHAUER TO KINGSTON TO GOODHUE AVE
Interior Features
- Two Living Area
- Separate Dining Room
- Eat-In Kitchen
- Two Eating Areas
- Island Kitchen
- Utility Room Inside
Kitchen Length
- 10
Legal Desc Lot
- 18
Legal Description
- NCB 12531 BLK 9 LOT 18
Lot Description
- Mature Trees (ext feat)
- Level
Middle School
- Krueger
Neighborhood Amenities
- None
Occupancy
- Owner
Other Structures
- Shed(s)
Owner Lrealreb
- No
Ph To Show
- 210-222-2227
Possession
- Closing/Funding
Property Type
- Single Residential
Roof
- Composition
School District
- North East I.S.D.
Source Sqft
- Appsl Dist
Style
- One Story
Total Tax
- 5848.94
Utility Supplier Elec
- CPS
Utility Supplier Gas
- CPS
Utility Supplier Grbge
- CITY
Utility Supplier Sewer
- SAWS
Utility Supplier Water
- SAWS
Views
- 33
Water/Sewer
- Water System
- Sewer System
Window Coverings
- Some Remain
Year Built
- 1959
