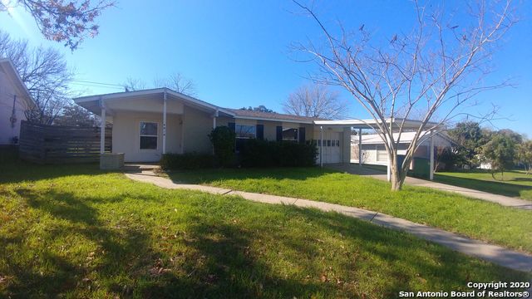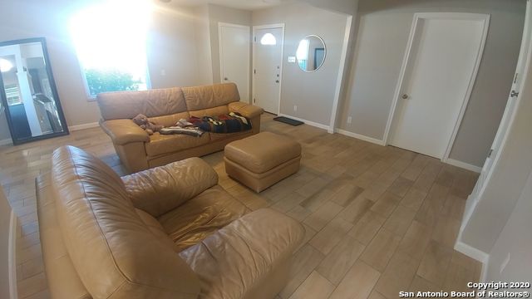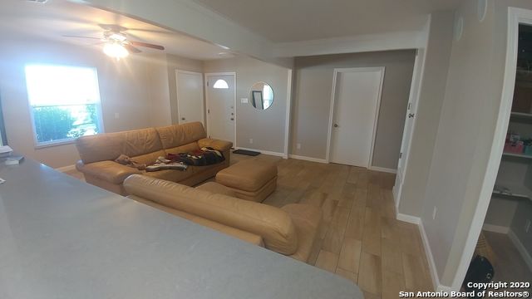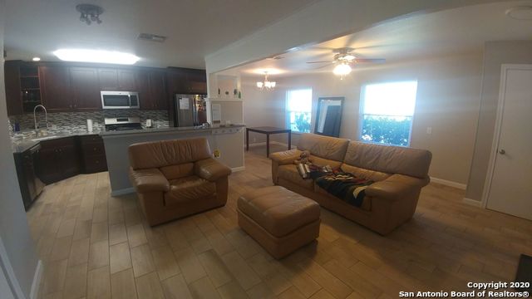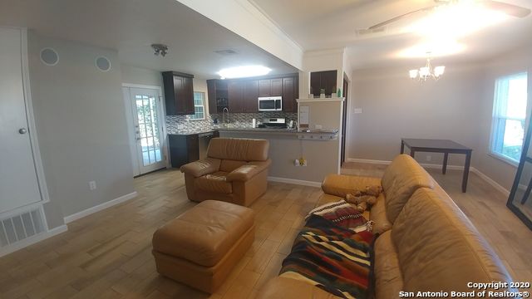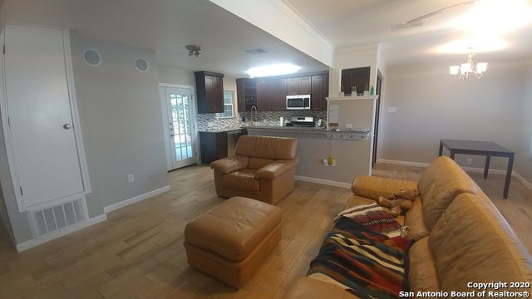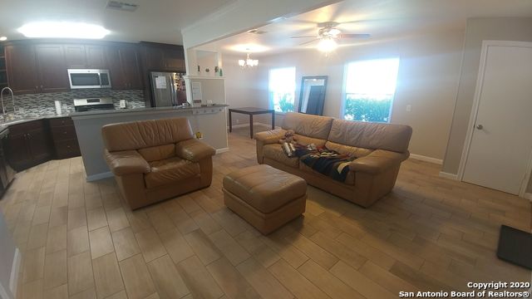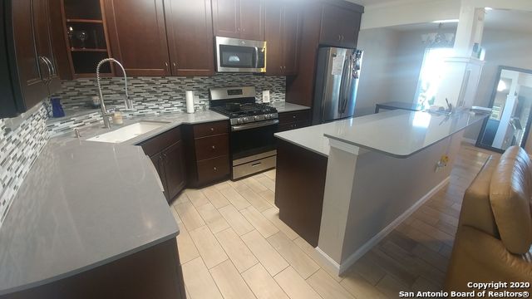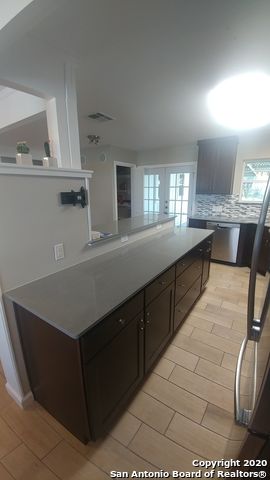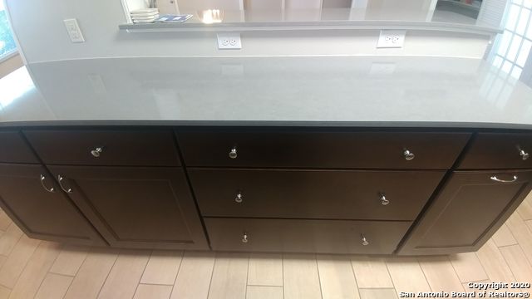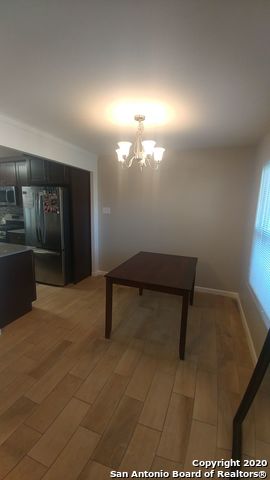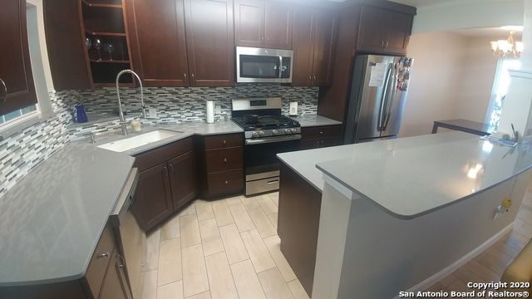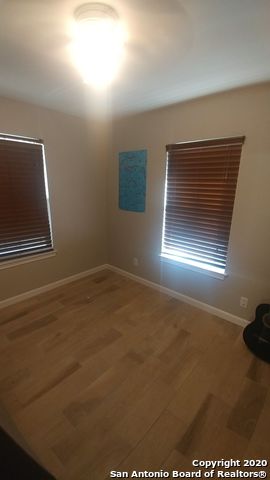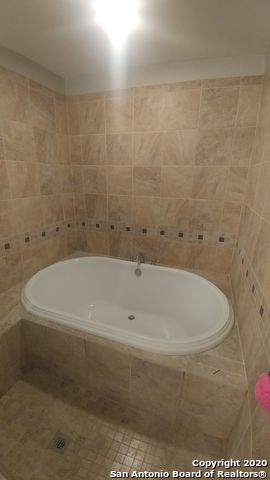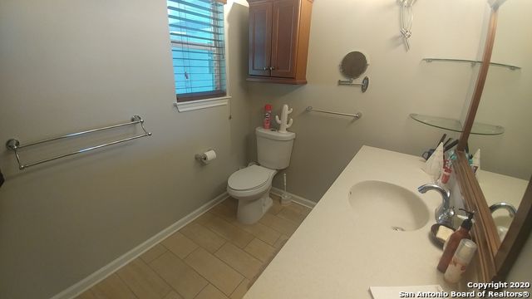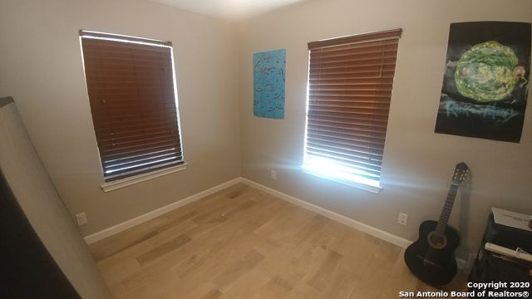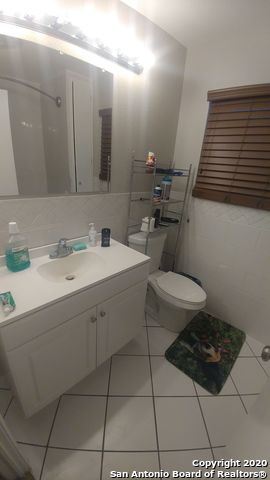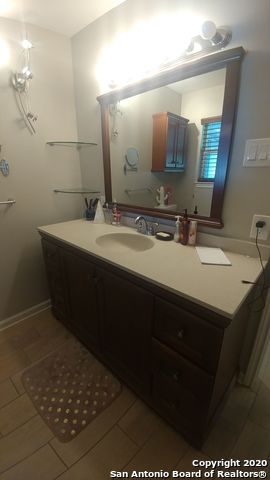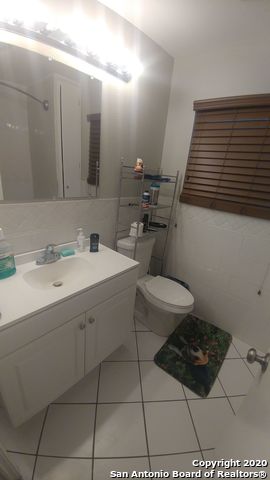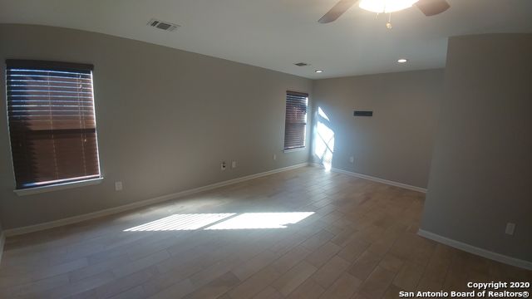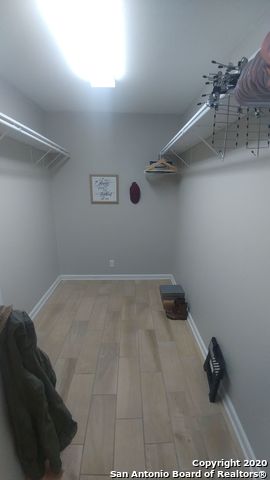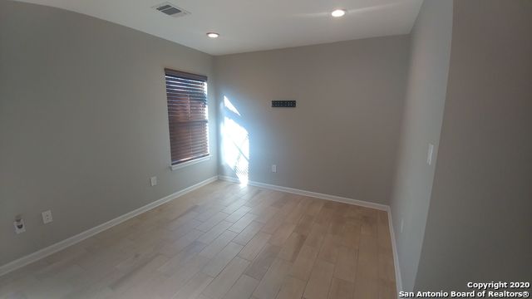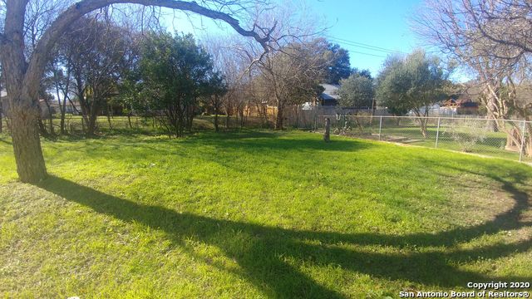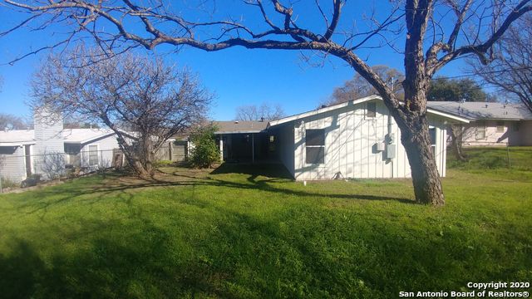4818 Cambray Dr., San Antonio, TX 78229
Contact Sandy Perez
Schedule A Showing
Request more information
- MLS#: 1878597 ( Residential Rental )
- Street Address: 4818 Cambray Dr.
- Viewed: 87
- Price: $1,695
- Price sqft: $1
- Waterfront: No
- Year Built: 1959
- Bldg sqft: 1565
- Bedrooms: 3
- Total Baths: 2
- Full Baths: 2
- Days On Market: 52
- Additional Information
- County: BEXAR
- City: San Antonio
- Zipcode: 78229
- Subdivision: Glen Oaks Park
- District: Northside
- Elementary School: Glenoaks
- Middle School: Neff Pat
- High School: Holmes Oliver W
- Provided by: Red Wagon Properties
- Contact: Deborah Wright
- (737) 237-0995

- DMCA Notice
-
Description~Beautiful one story home in Glen Oaks Park w/tile flooring throughout!~Open floorplan w/spacious living room~Upgraded kitchen w/stainless appliances, silestone counters, subway tile, gas cooking~Master suite w/sitting area, walk in closet~Master bath has an updated shower/garden tub w/tile~Covered patio~1 car garage & a 1 car carport~Great location near 410 & The Medical Center~No pets allowed~Ready for move in on 06/08/2022~Mandatory tenant benefit package for $45/mo. required, which includes A/C filters,
Property Location and Similar Properties
Features
Air Conditioning
- One Central
Application Fee
- 60
Application Form
- ONLINE
Apply At
- REDWAGONPROPERTIES.COM
Apprx Age
- 66
Builder Name
- Unknown
Cleaning Deposit
- 375
Common Area Amenities
- None
Days On Market
- 22
Dom
- 22
Elementary School
- Glenoaks
Exterior Features
- Brick
Fireplace
- Not Applicable
Flooring
- Ceramic Tile
Foundation
- Slab
Garage Parking
- One Car Garage
- Attached
Heating
- Central
Heating Fuel
- Natural Gas
High School
- Holmes Oliver W
Inclusions
- Ceiling Fans
- Chandelier
- Washer Connection
- Dryer Connection
- Microwave Oven
- Stove/Range
- Gas Cooking
- Refrigerator
- Disposal
- Dishwasher
- Smoke Alarm
- Electric Water Heater
- City Garbage service
Instdir
- 410 to Callaghan
- left on Cambray
Interior Features
- One Living Area
- Separate Dining Room
- Walk-In Pantry
- Utility Area in Garage
- Open Floor Plan
Kitchen Length
- 14
Legal Description
- NCB 12796 BLK 16 LOT 19
Max Num Of Months
- 36
Middle School
- Neff Pat
Min Num Of Months
- 12
Miscellaneous
- Broker-Manager
Occupancy
- Vacant
Owner Lrealreb
- No
Personal Checks Accepted
- No
Ph To Show
- 210-222-2227
Property Type
- Residential Rental
Rent Includes
- No Inclusions
Restrictions
- Not Applicable/None
Roof
- Composition
Salerent
- For Rent
School District
- Northside
Section 8 Qualified
- No
Security
- Not Applicable
Security Deposit
- 1695
Source Sqft
- Appsl Dist
Style
- One Story
- Traditional
Tenant Pays
- Gas/Electric
- Water/Sewer
- Garbage Pickup
- Renters Insurance Required
Utility Supplier Elec
- CPS
Utility Supplier Gas
- CPS
Utility Supplier Grbge
- CPS
Utility Supplier Sewer
- SAWS
Utility Supplier Water
- SAWS
Views
- 87
Water/Sewer
- Water System
- Sewer System
Window Coverings
- All Remain
Year Built
- 1959



