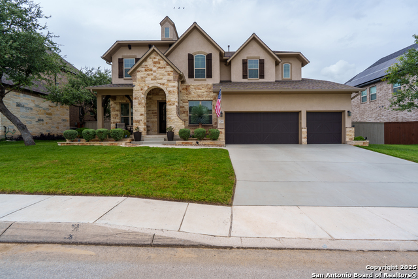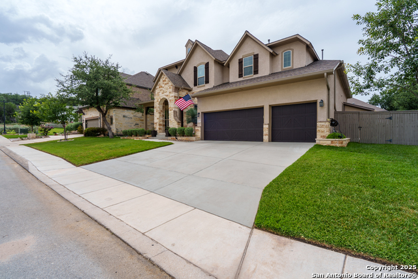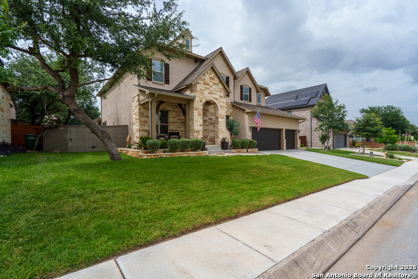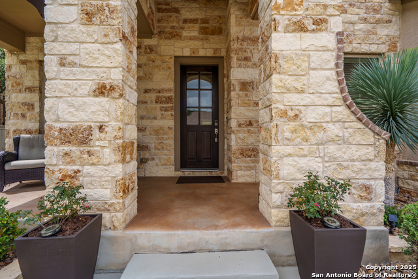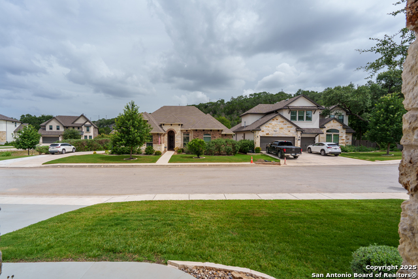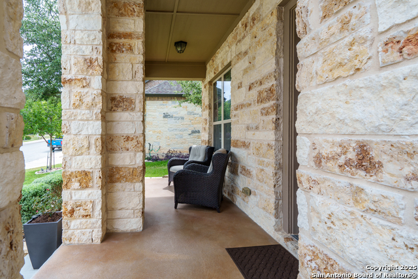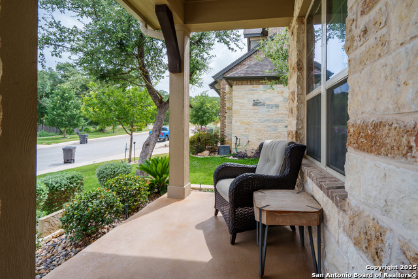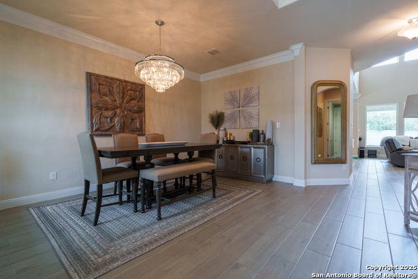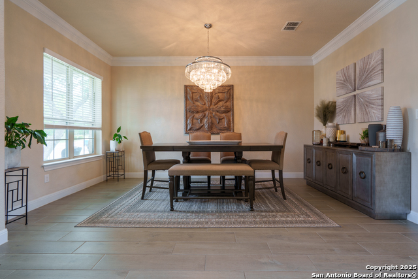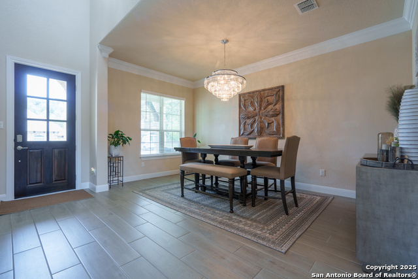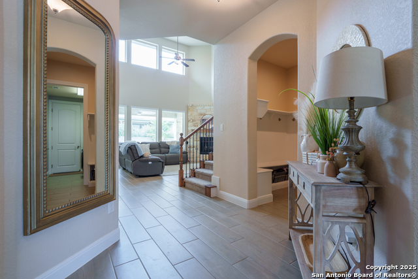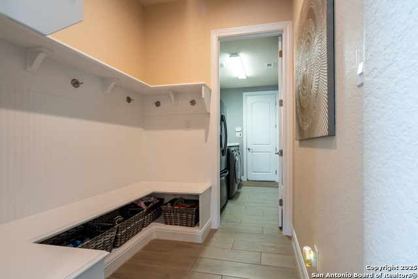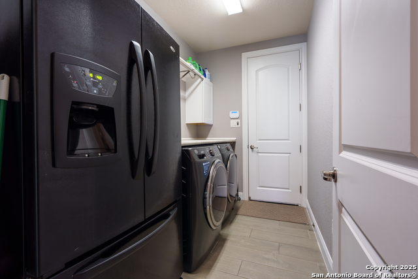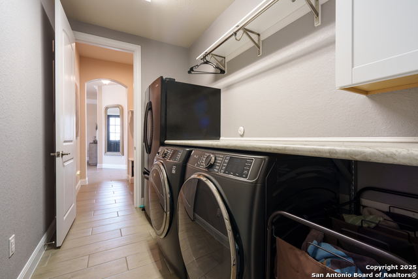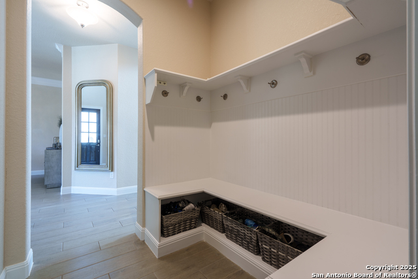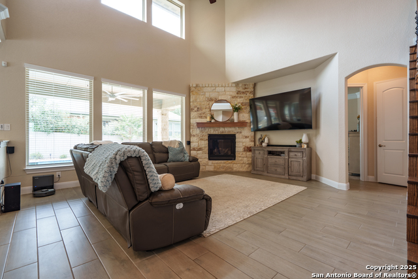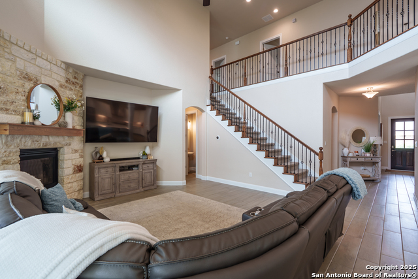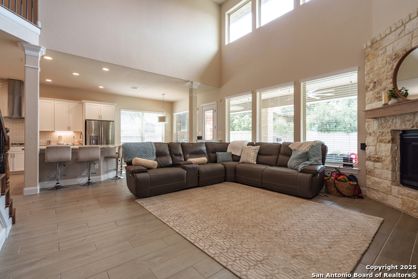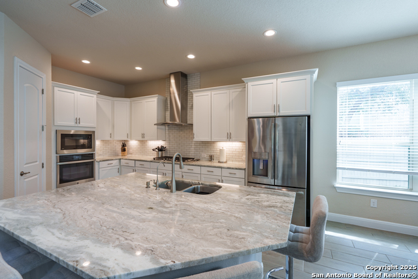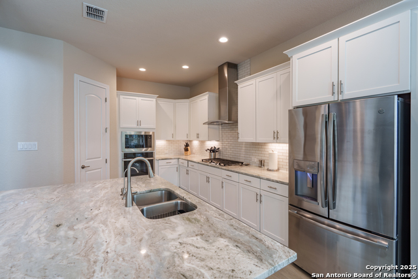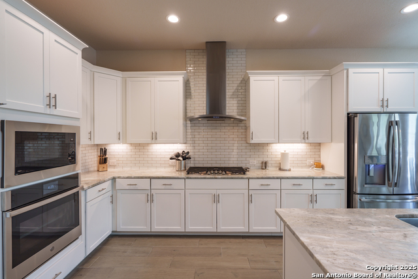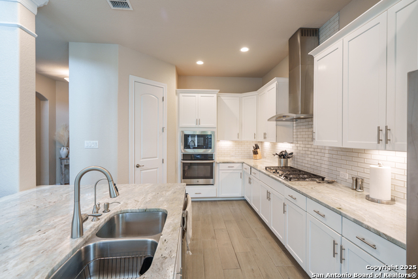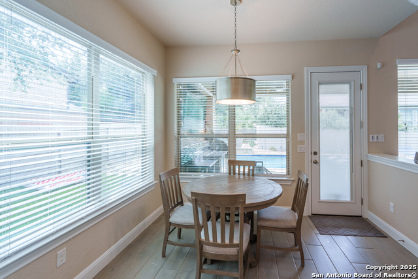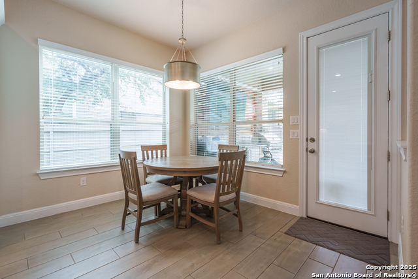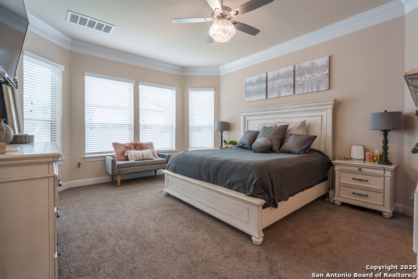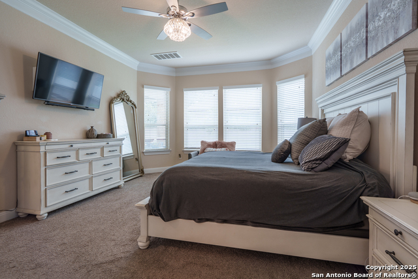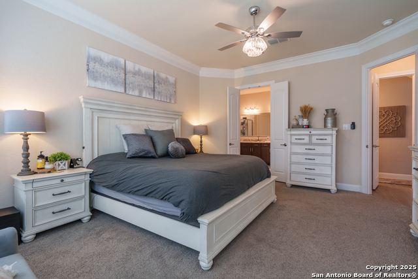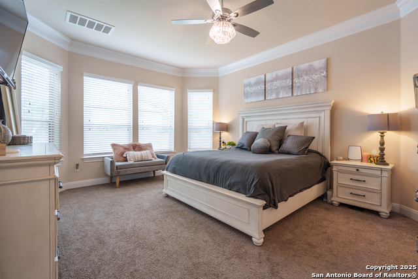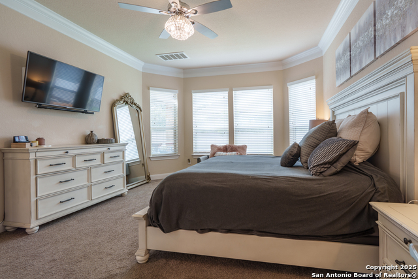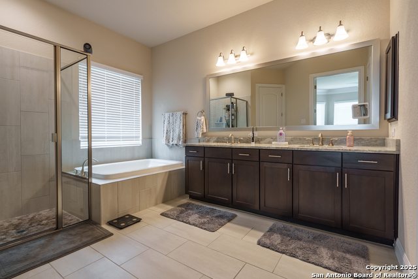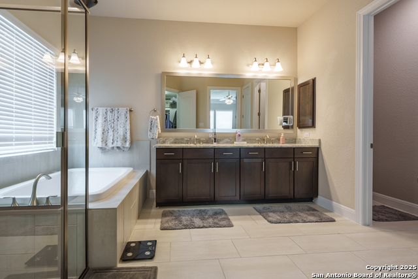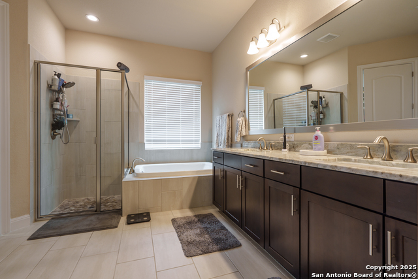17419 Hillsedge, San Antonio, TX 78257
Contact Sandy Perez
Schedule A Showing
Request more information
- MLS#: 1878523 ( Single Residential )
- Street Address: 17419 Hillsedge
- Viewed: 15
- Price: $1,045,000
- Price sqft: $279
- Waterfront: No
- Year Built: 2019
- Bldg sqft: 3741
- Bedrooms: 5
- Total Baths: 4
- Full Baths: 3
- 1/2 Baths: 1
- Garage / Parking Spaces: 3
- Days On Market: 78
- Additional Information
- County: BEXAR
- City: San Antonio
- Zipcode: 78257
- Subdivision: Shavano Highlands
- District: Northside
- Elementary School: Blattman
- Middle School: Rawlinson
- High School: Clark
- Provided by: RE Solutions XV LLC
- Contact: Val Aranda
- (210) 378-5987

- DMCA Notice
-
DescriptionRate buydown offered by seller to 4. 50% with preferred lender. // this remarkable home is suited for the professional who looks forward to coming home to unwind! Lounge by the saltwater pool, enjoy a sports game (or a favorite show) under the breezy covered patio, grill dinner for 1, 2, or more in the outdoor kitchen, gather friends/family for a movie night on the xl projector screen in the loft, or... Just shut the door to the downstairs office until tomorrow, and retreat to the elegant primary suite. Storage spaces galore: professional exterior storage add on, attic storage space with flooring & shelving, ceiling hung shelves in the 3 car garage, and spacious closets. Outdoor details pool, land, & community: just under 1/4 acre lush landscaping, the pool has a 5 foot center, perfect for a summer volleyball game! This is a home and community for either the active family or for those who just wish to retreat, lounge, and enjoy the conveniences of nearby dining, shopping, and entertainment. Shavano highlands is a gated community within a short distance of san antonio's famous "medicine wall" (rock climbing), walking/jogging/biking trails (private neighborhood salado creek trail access), coyote dog park, top golf, and all the hot spots that la cantera, the rim, the dominion, and the surrounding area offers! About the home: it's everything you've dreamed of and more! It's as open and inviting as a home can get, and still offers the privacy of bedroom spaces and a study/work area. This home will "wow" you! Location: luxury living in a central san antonio location less than 20 minutes to the san antonio international airport, san antonio medical center, stone oak medical center, and usaa. Just a short drive to the boerne life, too!
Property Location and Similar Properties
Features
Possible Terms
- Conventional
- TX Vet
- Cash
Accessibility
- Stall Shower
Air Conditioning
- One Central
- Zoned
Block
- 21
Builder Name
- David Weekley
Construction
- Pre-Owned
Contract
- Exclusive Right To Sell
Days On Market
- 71
Dom
- 71
Elementary School
- Blattman
Energy Efficiency
- Programmable Thermostat
- Double Pane Windows
- Ceiling Fans
Exterior Features
- Stone/Rock
- Stucco
Fireplace
- One
- Living Room
- Gas Logs Included
- Gas
- Stone/Rock/Brick
- Glass/Enclosed Screen
Floor
- Carpeting
- Ceramic Tile
Foundation
- Slab
Garage Parking
- Three Car Garage
- Attached
Green Features
- EF Irrigation Control
- Rain Water Catchment
Heating
- Central
Heating Fuel
- Natural Gas
High School
- Clark
Home Owners Association Fee
- 335.14
Home Owners Association Frequency
- Quarterly
Home Owners Association Mandatory
- Mandatory
Home Owners Association Name
- SHAVANO HIGHLANDS HOMEOWNERS ASSOCIATION
- INC.
Inclusions
- Ceiling Fans
- Chandelier
- Washer Connection
- Dryer Connection
- Stove/Range
- Gas Cooking
- Disposal
- Dishwasher
- Ice Maker Connection
- Water Softener (owned)
- Vent Fan
- Smoke Alarm
- Security System (Owned)
- Gas Water Heater
- Satellite Dish (owned)
- Garage Door Opener
- In Wall Pest Control
- Solid Counter Tops
- 2+ Water Heater Units
Instdir
- 1604 to Shavano Ranch to Horseman Rd to Hillsedge. Or 1604 to NW Military to Shavano Ranch to Horseman Rd to Hillsedge.
Interior Features
- Two Living Area
- Separate Dining Room
- Eat-In Kitchen
- Two Eating Areas
- Island Kitchen
- Breakfast Bar
- Study/Library
- Game Room
- Loft
- Utility Room Inside
- High Ceilings
- Open Floor Plan
- Pull Down Storage
- High Speed Internet
- Laundry Main Level
- Laundry Room
- Walk in Closets
- Attic - Partially Finished
- Attic - Partially Floored
- Attic - Pull Down Stairs
- Attic - Radiant Barrier Decking
Kitchen Length
- 16
Legal Desc Lot
- 11
Legal Description
- Ncb 17701 (Shavano Highlands Ut 2 & 3 Pud)
- Block 21 Lot 11
Lot Description
- Irregular
Lot Dimensions
- 87.50 X 110
Lot Improvements
- Street Paved
- Curbs
- Sidewalks
- Streetlights
- Fire Hydrant w/in 500'
Middle School
- Rawlinson
Multiple HOA
- No
Neighborhood Amenities
- Controlled Access
Occupancy
- Owner
Other Structures
- Shed(s)
- Storage
Owner Lrealreb
- No
Ph To Show
- 210-378-5987
Possession
- Closing/Funding
Property Type
- Single Residential
Recent Rehab
- No
Roof
- Composition
School District
- Northside
Source Sqft
- Bldr Plans
Style
- Two Story
Total Tax
- 18365.42
Utility Supplier Elec
- CPS
Utility Supplier Gas
- CPS
Utility Supplier Sewer
- SAWS
Utility Supplier Water
- SAWS
Views
- 15
Virtual Tour Url
- https://virtual-tour.ipropertyexpress.com/vt/tour/d0cc046a-a044-427d-8ced-9be149a93282
Water/Sewer
- Water System
- Sewer System
Window Coverings
- Some Remain
Year Built
- 2019

