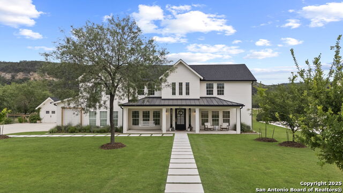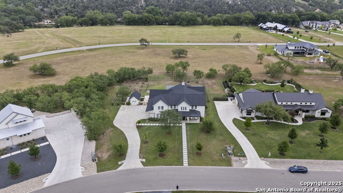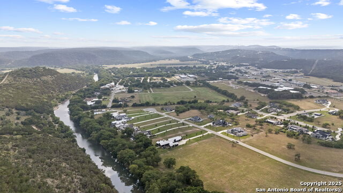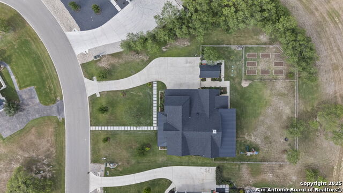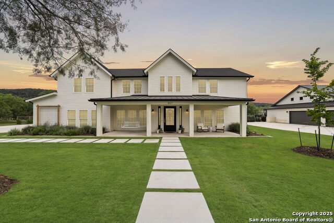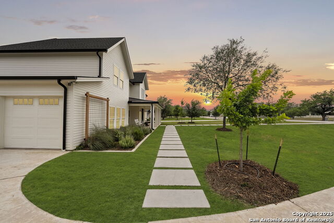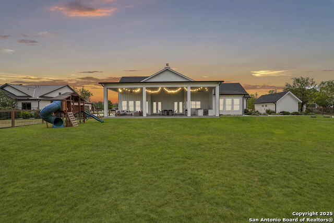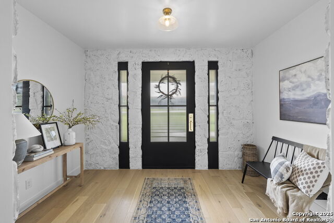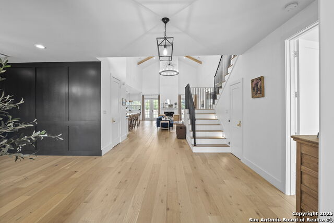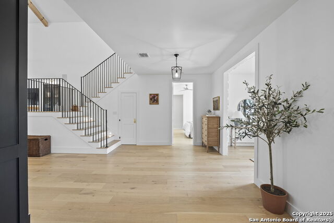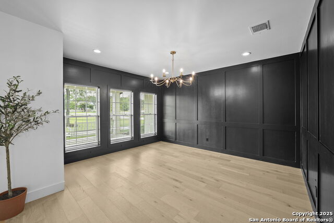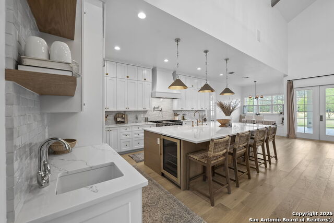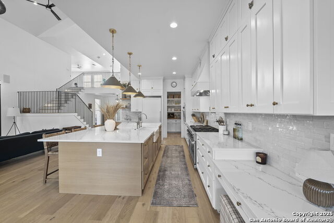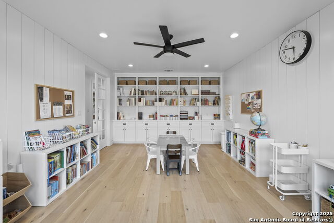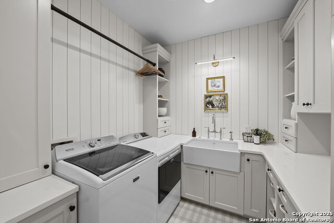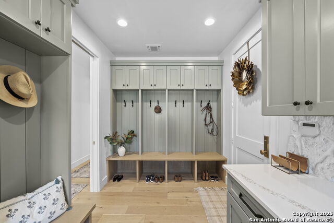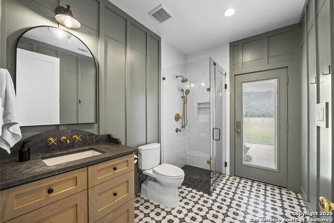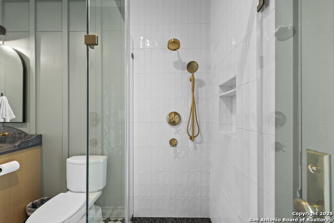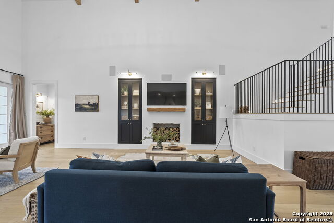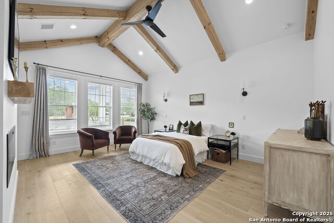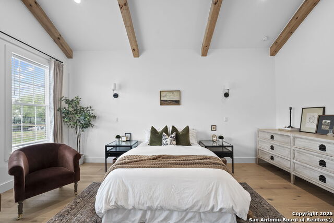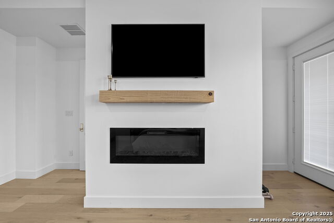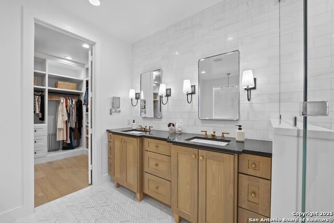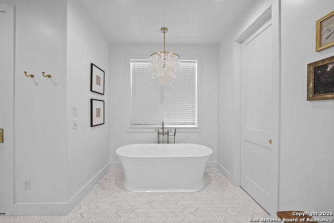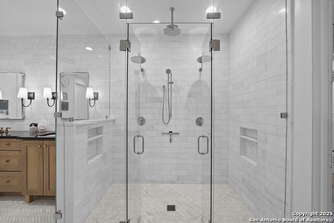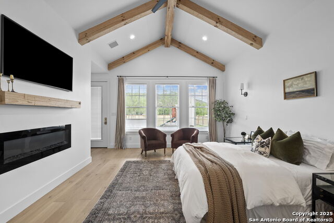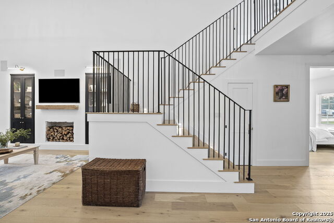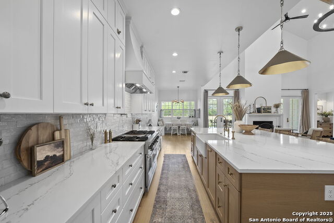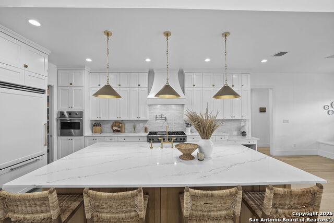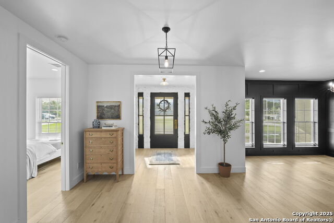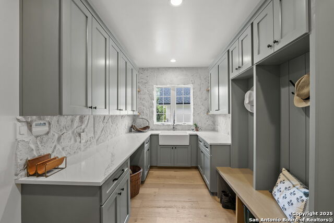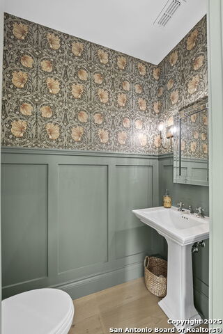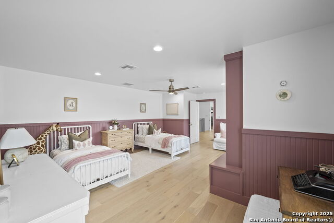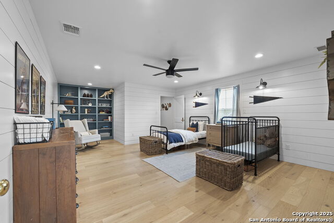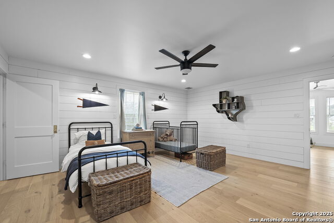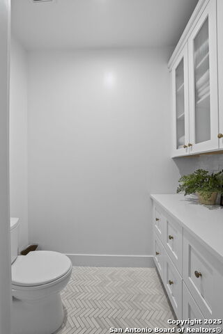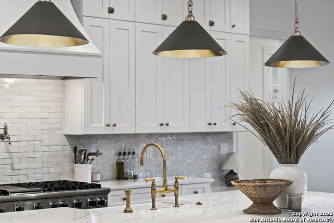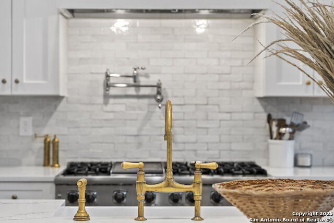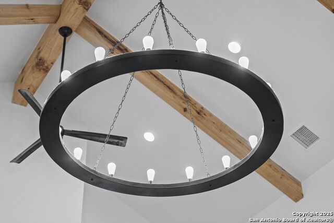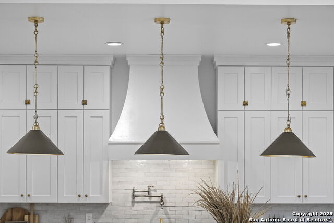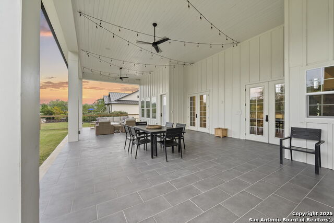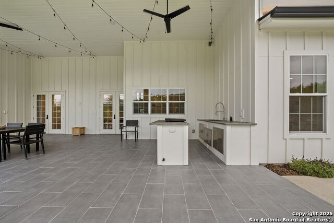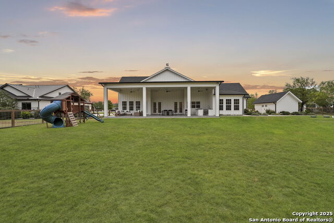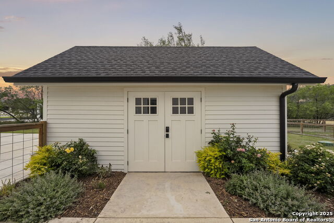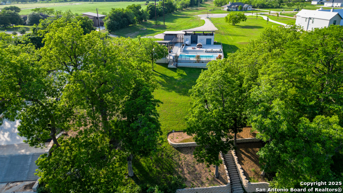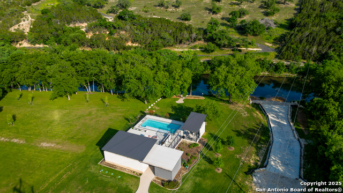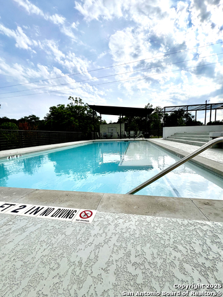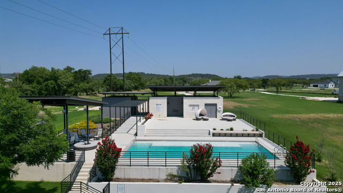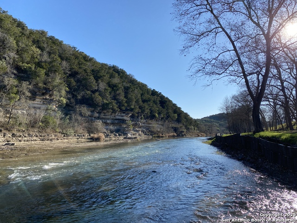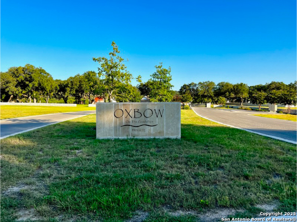807 Wade , New Braunfels, TX 78132
Contact Sandy Perez
Schedule A Showing
Request more information
- MLS#: 1878428 ( Single Residential )
- Street Address: 807 Wade
- Viewed: 13
- Price: $2,370,000
- Price sqft: $472
- Waterfront: No
- Year Built: 2023
- Bldg sqft: 5021
- Bedrooms: 4
- Total Baths: 5
- Full Baths: 4
- 1/2 Baths: 1
- Garage / Parking Spaces: 3
- Days On Market: 15
- Additional Information
- County: COMAL
- City: New Braunfels
- Zipcode: 78132
- Subdivision: Oxbow On The Guadalupe
- District: Comal
- Elementary School: Mountain Valley
- Middle School: Mountain Valley
- High School: Canyon Lake
- Provided by: Fathom Realty
- Contact: Elizabeth Vigil-Gafford
- (888) 455-6040

- DMCA Notice
-
DescriptionHill Country Luxury with Private Guadalupe River Access located in an exclusive gated community of just 57 homes, this stunning 5,021 sq ft estate offers 4 bedrooms, 4.5 bathrooms, an office, a loft, and a storage room with one upstairs bedroom ready for a private bath addition. Enjoy breathtaking views of the Hill Country bluffs over the Guadalupe River, with direct private river access and a resort style community pool. Just around the corner from Whitewater Amphitheater, and minutes from Canyon Lake, Wimberley, and all that New Braunfels has to offer. Designed for elevated living, the chef's kitchen features Viking panel appliances, 48" range with griddle and dual ovens, 32" wall oven, a nugget ice maker, a beverage cooler, instant hot water, a wet bar, and an oversized island. The pantry includes vertical shiplap and an 8' butcher block counter. Retreat to a master suite with timber beams, an electric fireplace, and a spa inspired bath with a marble shower (3 heads), soaking tub, built ins, and in ceiling speakers. Secondary bedrooms offer built ins, shiplap, and window seating. The living room impresses with a vaulted timber ceiling, wood burning fireplace, library lighting, and 5.1 surround sound. Custom office, mudroom, and laundry include built in cabinetry and farmhouse sinks. The 3 car garage is fully equipped with epoxy floors, EV and welder plugs, compressed air system, and utility sink. Enjoy the 1,200 sq ft covered patio with a built in Blackstone griddle, stainless cabinetry, sink, speakers, and propane hookup. Additional features: Navien tankless water heaters, 16 camera 4K security, water softener & filtration, Trane HVAC with UV air purification, Backup generator connection, and a 12x20 shed. This is luxury Hill Country living at its finest. Don't forget to take a look at the Guadalupe River and the community pool.
Property Location and Similar Properties
Features
Possible Terms
- Conventional
- VA
- Cash
Air Conditioning
- One Central
Builder Name
- SLC Homes
Construction
- Pre-Owned
Contract
- Exclusive Right To Sell
Days On Market
- 14
Dom
- 14
Elementary School
- Mountain Valley
Exterior Features
- Other
Fireplace
- Living Room
- Primary Bedroom
Floor
- Wood
- Other
Foundation
- Slab
Garage Parking
- Three Car Garage
Heating
- Central
Heating Fuel
- Electric
- Propane Owned
High School
- Canyon Lake
Home Owners Association Fee
- 200
Home Owners Association Frequency
- Monthly
Home Owners Association Mandatory
- Mandatory
Home Owners Association Name
- INFRAMARK COMMUNITY MANAGMENT
Inclusions
- Ceiling Fans
- Chandelier
- Washer Connection
- Dryer Connection
- Built-In Oven
- Self-Cleaning Oven
- Stove/Range
- Refrigerator
- Disposal
- Dishwasher
- Ice Maker Connection
- Water Softener (owned)
- Electric Water Heater
- Garage Door Opener
- Custom Cabinets
- Private Garbage Service
Instdir
- I-35 to FM 306 toward Canyon Lake
- turn left on FM 2673
- turn left on Sattler Road. Oxbow on the Guadalupe is on the left though the gates.
Interior Features
- Two Living Area
- Separate Dining Room
- Eat-In Kitchen
- Island Kitchen
- Breakfast Bar
- Walk-In Pantry
- Study/Library
- Loft
- Utility Room Inside
- High Ceilings
- Open Floor Plan
- Cable TV Available
- High Speed Internet
- Walk in Closets
- Attic - Radiant Barrier Decking
Kitchen Length
- 13
Legal Desc Lot
- 38
Legal Description
- Oxbow On The Guadalupe
- Lot 38
Lot Description
- Bluff View
- 1 - 2 Acres
- Mature Trees (ext feat)
- Guadalupe River
- Water Access
Middle School
- Mountain Valley
Multiple HOA
- No
Neighborhood Amenities
- Controlled Access
- Waterfront Access
- Pool
- Clubhouse
- Lake/River Park
- Fishing Pier
Occupancy
- Vacant
Owner Lrealreb
- No
Ph To Show
- 210-222-2227
Possession
- Closing/Funding
Property Type
- Single Residential
Roof
- Composition
- Metal
School District
- Comal
Source Sqft
- Appsl Dist
Style
- Two Story
Total Tax
- 17892
Views
- 13
Water/Sewer
- Aerobic Septic
Window Coverings
- All Remain
Year Built
- 2023

