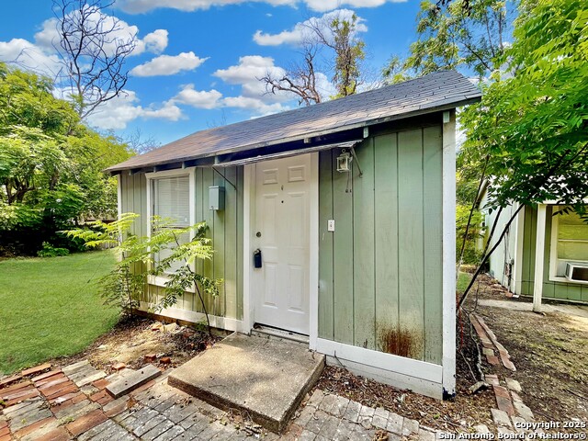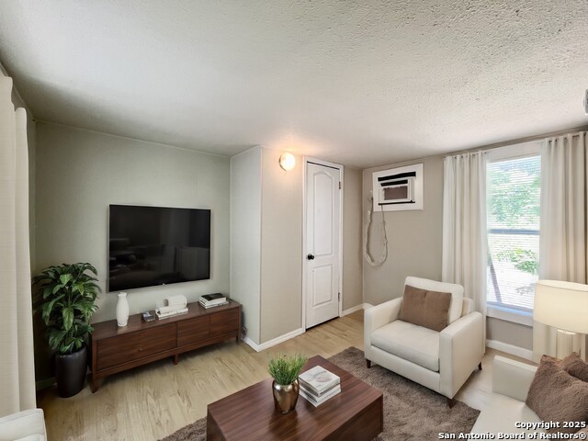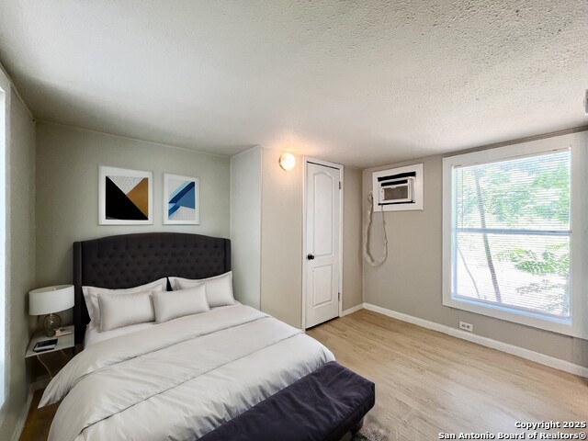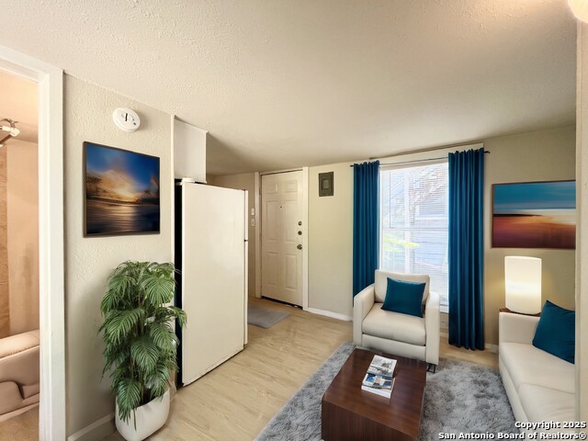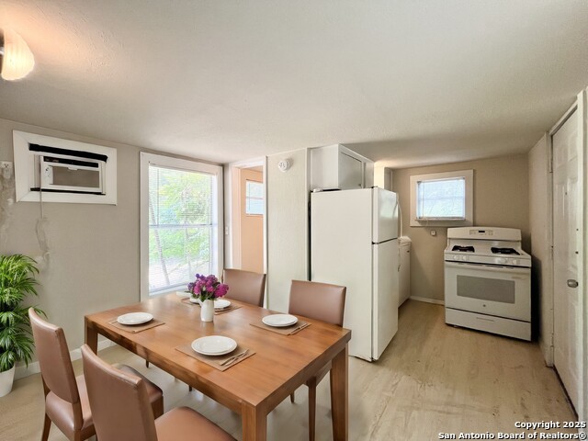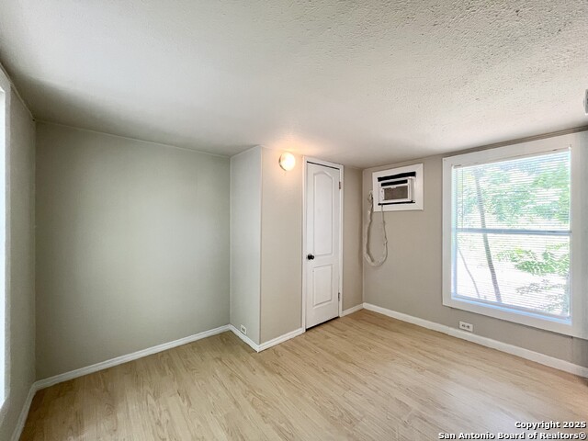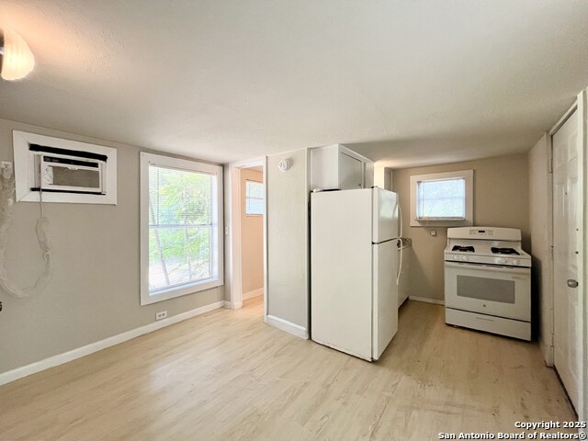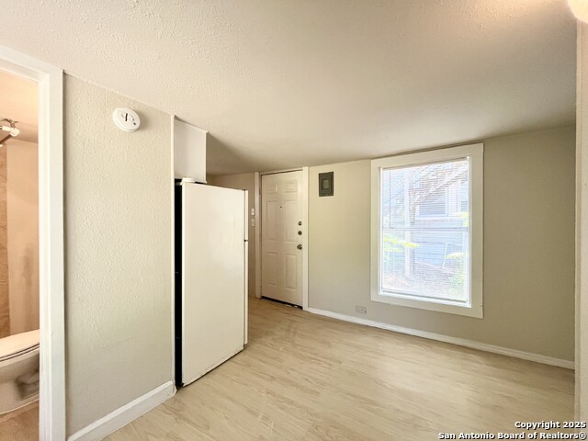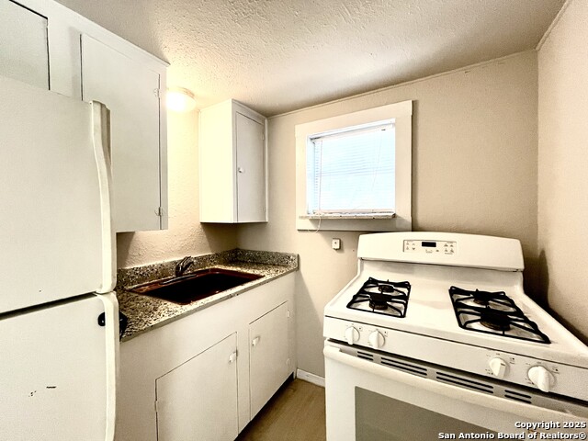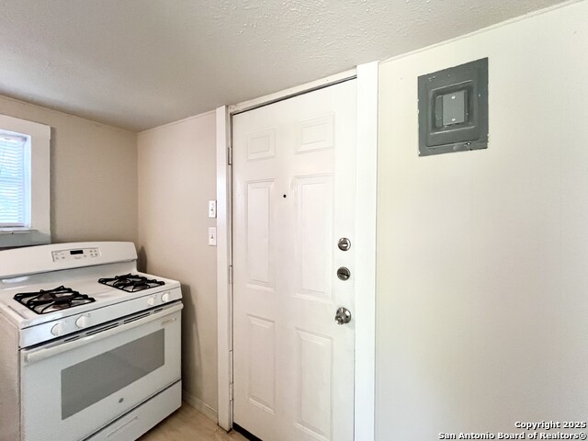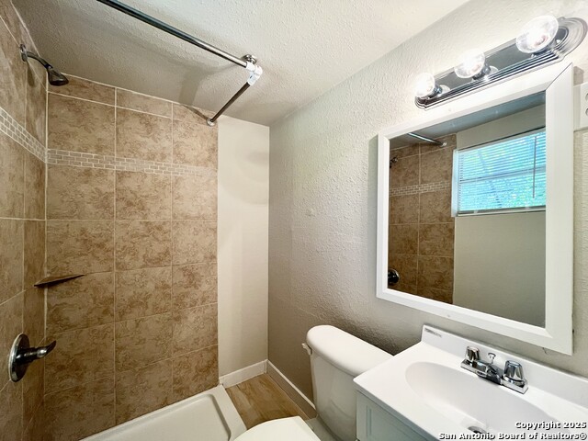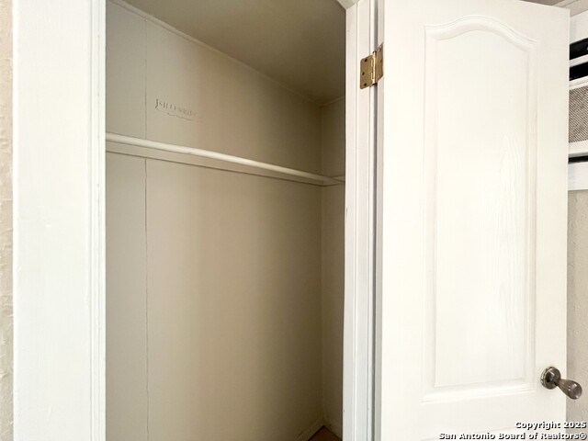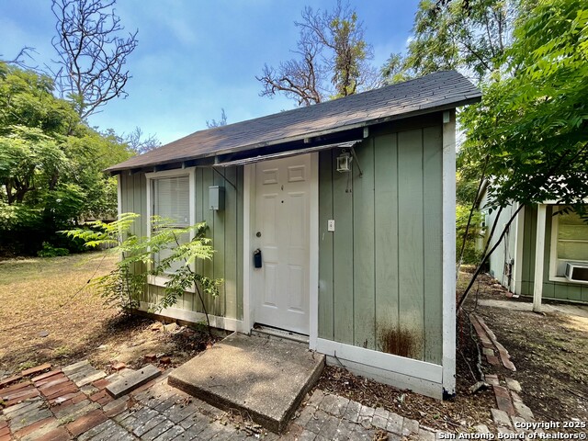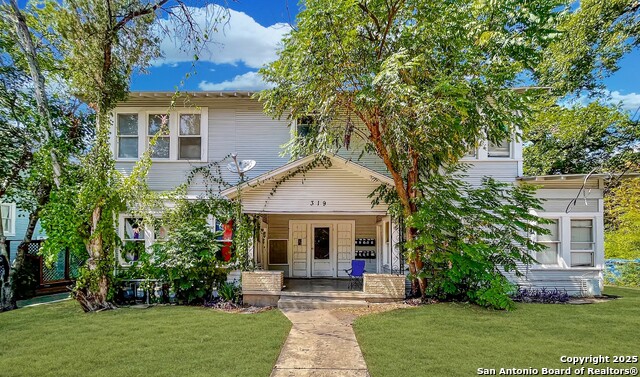319 Army Blvd 9, San Antonio, TX 78215
Contact Sandy Perez
Schedule A Showing
Request more information
- MLS#: 1878290 ( Residential Rental )
- Street Address: 319 Army Blvd 9
- Viewed: 4
- Price: $495
- Price sqft: $3
- Waterfront: No
- Year Built: 1952
- Bldg sqft: 180
- Total Baths: 1
- Full Baths: 1
- Days On Market: 15
- Additional Information
- County: BEXAR
- City: San Antonio
- Zipcode: 78215
- Subdivision: Mahncke Park
- District: San Antonio I.S.D.
- Elementary School: Hawthorne
- Middle School: Mark Twain
- High School: Fox Tech
- Provided by: PMI Birdy Properties, CRMC
- Contact: Gregg Birdy
- (210) 963-6900

- DMCA Notice
-
Description**TENANT OCCUPIED! 48 HOUR ADVANCE SHOWING NOTICE REQUIRED** **AVAILABLE JULY 31, 2025!!** Step into this inviting studio that offers a seamless blend of comfort and convenience. Featuring an open floor plan with durable vinyl flooring throughout, this space is thoughtfully designed to maximize natural light and flow. The kitchen is well equipped with a gas stove, refrigerator and solid countertops perfect for preparing meals or entertaining guests. The primary sleeping area includes an ensuite bath for added privacy and ease. Enjoy the outdoors in a backyard shaded by mature trees and enclosed by both a privacy and chain link fence ideal for relaxing or unwinding at the end of the day. Additional highlights include electric heat, a carbon monoxide detector for peace of mind, and a location that places you just minutes from shopping and everyday essentials. "RESIDENT BENEFIT PACKAGE" ($50/Month)*Renters Insurance Recommended*PET APPS $30 with credit card/debit payment per profile or $25 by ACH per profile. All information in this marketing material is deemed reliable but is not guaranteed. Prospective tenants are advised to independently verify all information, including property features, availability, and lease terms, to their satisfaction.
Property Location and Similar Properties
Features
Accessibility
- No Carpet
- Level Lot
- No Stairs
- First Floor Bath
- First Floor Bedroom
- Stall Shower
Air Conditioning
- One Window/Wall
Application Fee
- 75
Application Form
- ONLINE APP
Apply At
- WWW.APPLYBIRDY.COM
Apprx Age
- 73
Cleaning Deposit
- 250
Common Area Amenities
- Near Shopping
Days On Market
- 14
Dom
- 14
Elementary School
- Hawthorne
Energy Efficiency
- Double Pane Windows
Exterior Features
- Wood
Fireplace
- Not Applicable
Flooring
- Vinyl
Foundation
- Slab
Garage Parking
- None/Not Applicable
Heating
- Window Unit
Heating Fuel
- Electric
High School
- Fox Tech
Inclusions
- Stove/Range
- Gas Cooking
- Refrigerator
- Smoke Alarm
- Gas Water Heater
- Carbon Monoxide Detector
- City Garbage service
Instdir
- Head northeast on US-281 N/Stadium Dr exit toward St. Mary's St/R/Right onto E Mulberry Ave/Right onto Broadway/Left onto Army Blvd
Interior Features
- One Living Area
- Liv/Din Combo
- 1st Floor Lvl/No Steps
- Open Floor Plan
- Cable TV Available
- High Speed Internet
Legal Description
- NCB 3593 BLK 1 LOT 18 19
Lot Description
- Mature Trees (ext feat)
- Level
Lot Dimensions
- 100x166
Max Num Of Months
- 24
Middle School
- Mark Twain
Min Num Of Months
- 12
Miscellaneous
- Broker-Manager
Occupancy
- Tenant
Other Structures
- None
Owner Lrealreb
- No
Personal Checks Accepted
- No
Ph To Show
- 210-222-2227
Property Type
- Residential Rental
Recent Rehab
- No
Rent Includes
- No Inclusions
Restrictions
- Other
Roof
- Composition
Salerent
- For Rent
School District
- San Antonio I.S.D.
Section 8 Qualified
- No
Security
- Not Applicable
Security Deposit
- 493
Source Sqft
- Appsl Dist
Style
- One Story
Tenant Pays
- Gas/Electric
- Water/Sewer
- Yard Maintenance
- Garbage Pickup
Utility Supplier Elec
- ALLOCATED
Utility Supplier Gas
- ALLOCATED
Utility Supplier Grbge
- ALLOCATED
Utility Supplier Other
- ATT/SPECTRUM
Utility Supplier Sewer
- FLAT FEE $30
Utility Supplier Water
- FLAT FEE $30
Water/Sewer
- Water System
- Sewer System
Window Coverings
- All Remain
Year Built
- 1952

