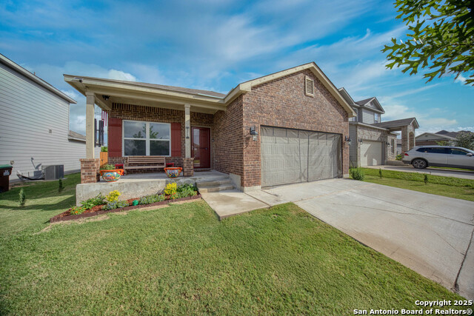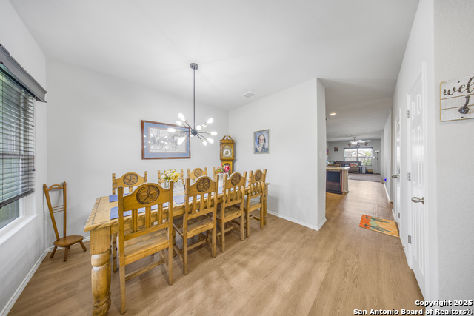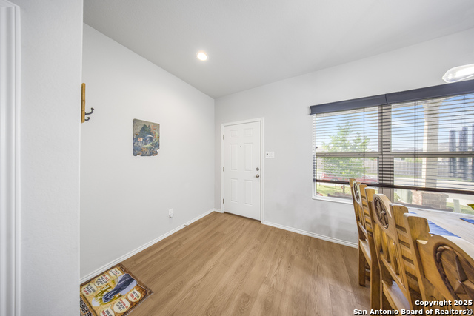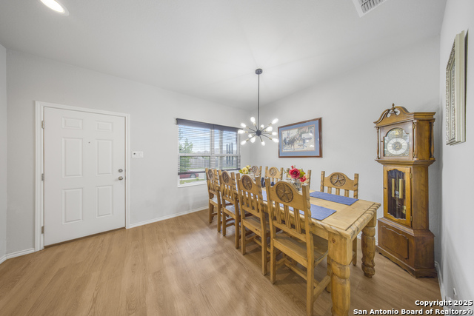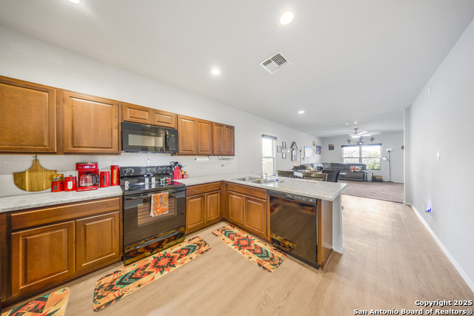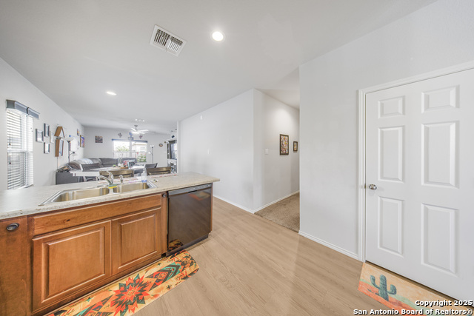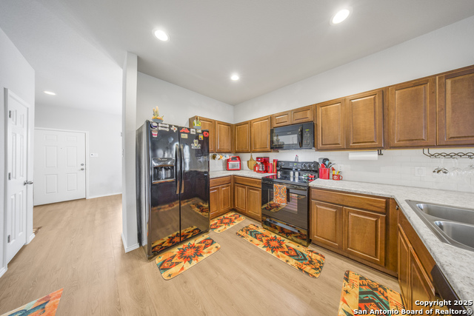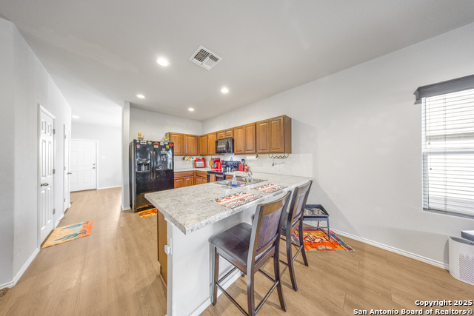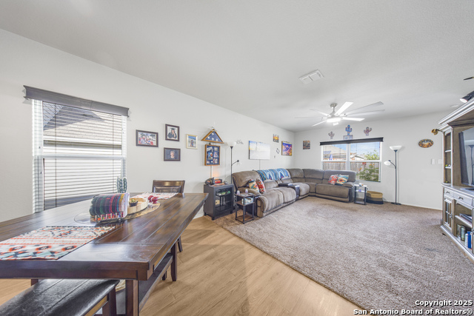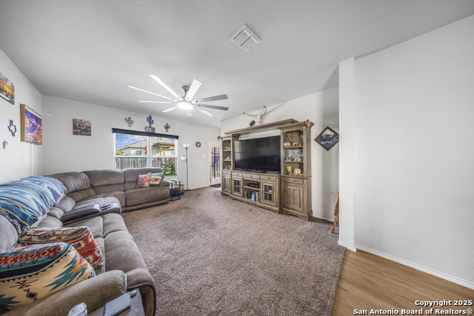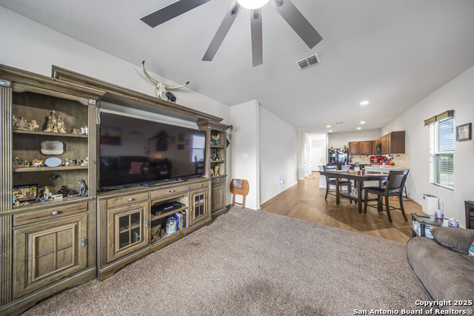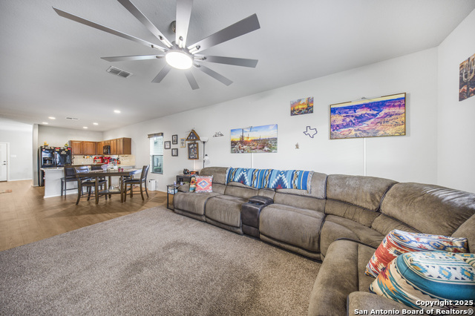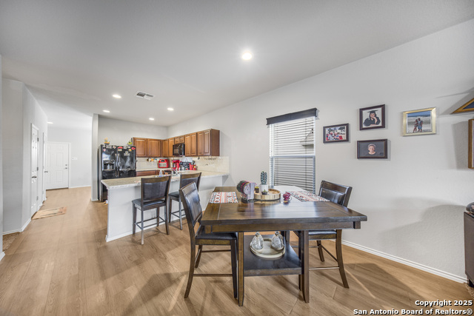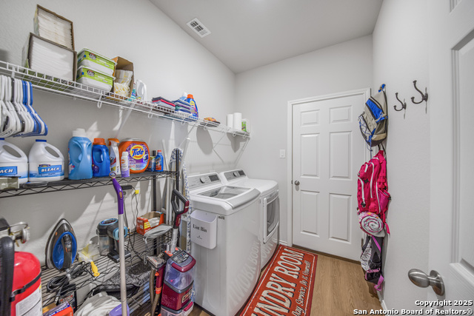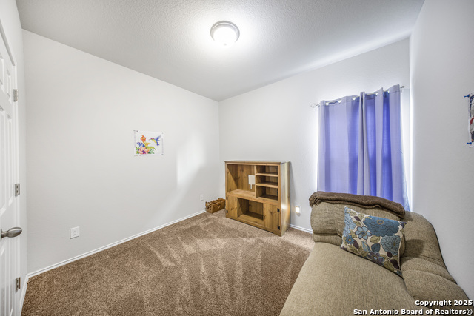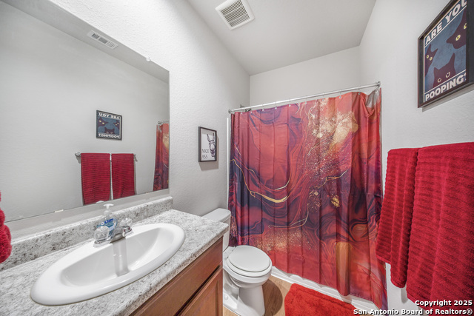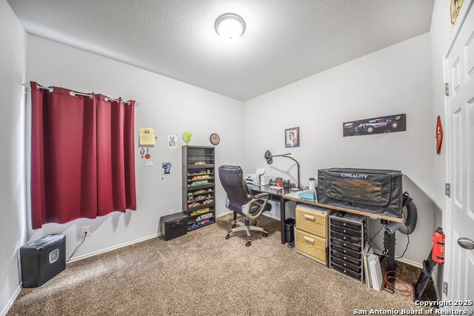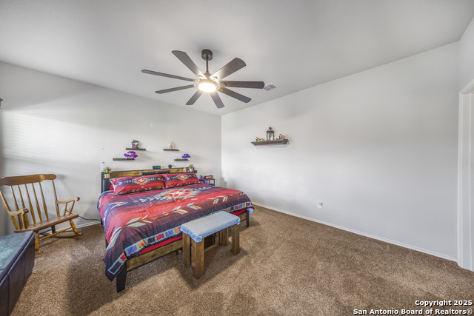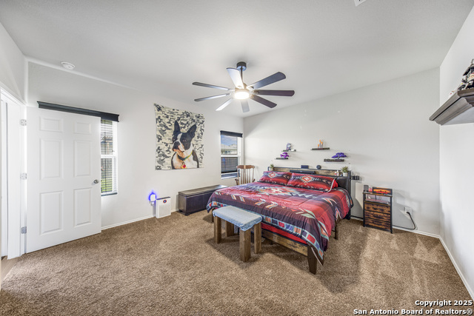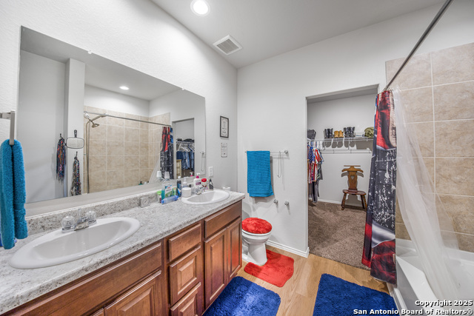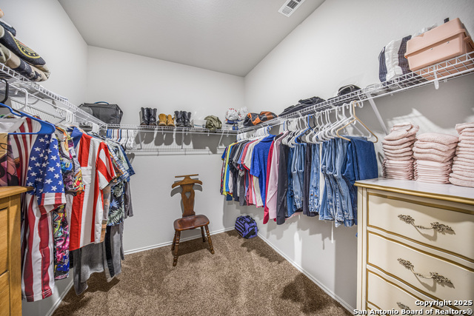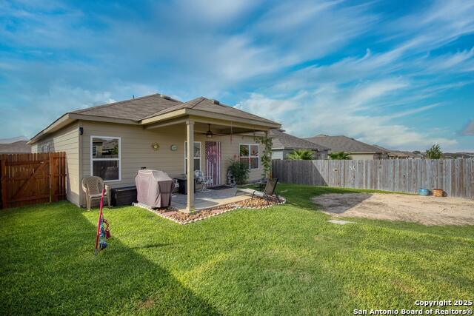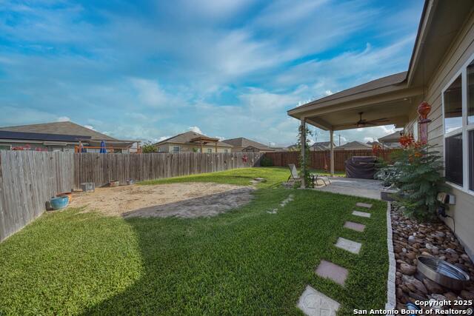13115 Heathers Reef, St Hedwig, TX 78152
Contact Sandy Perez
Schedule A Showing
Request more information
- MLS#: 1878244 ( Single Residential )
- Street Address: 13115 Heathers Reef
- Viewed: 15
- Price: $249,900
- Price sqft: $155
- Waterfront: No
- Year Built: 2020
- Bldg sqft: 1616
- Bedrooms: 3
- Total Baths: 2
- Full Baths: 2
- Garage / Parking Spaces: 2
- Days On Market: 15
- Additional Information
- County: BEXAR
- City: St Hedwig
- Zipcode: 78152
- Subdivision: Heathers Place
- District: Schertz Cibolo Universal City
- Elementary School: Rose Garden
- Middle School: Corbett
- High School: Samuel Clemens
- Provided by: Keller Williams City-View
- Contact: Jitender Buxani
- (210) 624-8000

- DMCA Notice
-
DescriptionImmaculate single story gem in charming St. Hedwig! Built in 2020 and move in ready, this well maintained 3 bedroom, 2 bath home offers a bright, open layout filled with natural light. A spacious foyer welcomes you and easily doubles as a study, home office, or formal dining area. The gorgeous kitchen features solid wood cabinetry, upgraded appliances (including refrigerator), and seamlessly flows into the eating area and expansive living room ideal for gatherings and everyday living. The generous primary suite includes a ceiling fan, double sink vanity, tiled tub/shower combo, and a huge walk in closet. Step outside to enjoy the beautifully landscaped, fenced backyard complete with a covered back porch perfect for relaxing, entertaining, or weekend BBQs. Attached 2 car garage, modern finishes, and a peaceful neighborhood make this home a true standout. Don't miss your chance to own this like new beauty just a short drive from San Antonio conveniences while enjoying small town charm!
Property Location and Similar Properties
Features
Possible Terms
- Conventional
- FHA
- VA
- Cash
Air Conditioning
- One Central
Builder Name
- Rausch Coleman Homes
Construction
- Pre-Owned
Contract
- Exclusive Right To Sell
Days On Market
- 14
Dom
- 14
Elementary School
- Rose Garden
Energy Efficiency
- Double Pane Windows
- Low E Windows
Exterior Features
- Brick
- Cement Fiber
Fireplace
- Not Applicable
Floor
- Carpeting
- Vinyl
Foundation
- Slab
Garage Parking
- Two Car Garage
- Attached
Heating
- Central
- 1 Unit
Heating Fuel
- Electric
High School
- Samuel Clemens
Home Owners Association Fee
- 250
Home Owners Association Frequency
- Annually
Home Owners Association Mandatory
- Mandatory
Home Owners Association Name
- HEATHERS PLACE HOMEOWNERS ASSOCIATION
Inclusions
- Ceiling Fans
- Washer Connection
- Dryer Connection
- Microwave Oven
- Stove/Range
- Refrigerator
- Dishwasher
- Electric Water Heater
- Garage Door Opener
Instdir
- Take I-10 E to Fm 1518
- right on Fallow Field
- left on Drovers Path
- right on Antelope Run
- right on Heathers Cross
- left on Heathers Reef.
Interior Features
- Liv/Din Combo
- Study/Library
- Utility Room Inside
- Open Floor Plan
- All Bedrooms Downstairs
- Laundry Room
Kitchen Length
- 14
Legal Description
- Cb 5193H (Heathers Place Ut-3)
- Block 7 Lot 2 2021-Created P
Middle School
- Corbett
Multiple HOA
- No
Neighborhood Amenities
- Pool
- Park/Playground
- Jogging Trails
Owner Lrealreb
- No
Ph To Show
- 210-222-2227
Possession
- Closing/Funding
Property Type
- Single Residential
Roof
- Composition
School District
- Schertz-Cibolo-Universal City ISD
Source Sqft
- Appsl Dist
Style
- One Story
- Traditional
Total Tax
- 5476.9
Views
- 15
Water/Sewer
- Water System
- Sewer System
Window Coverings
- Some Remain
Year Built
- 2020

