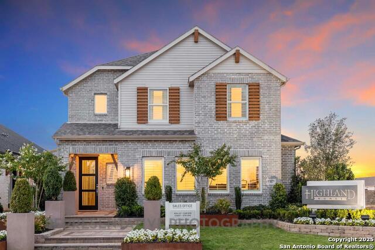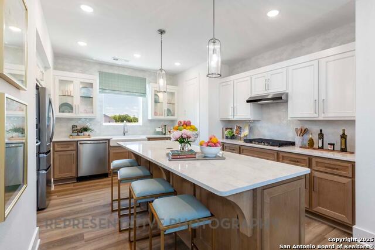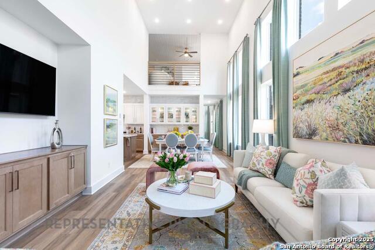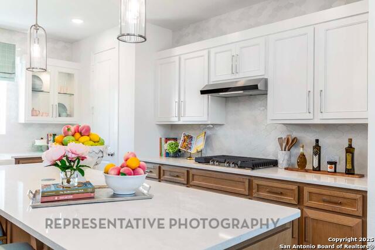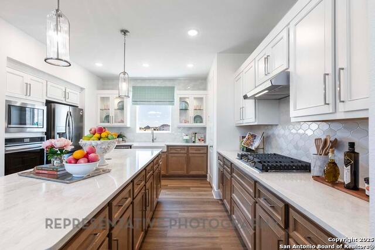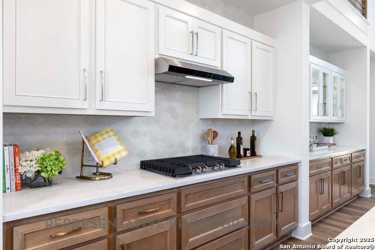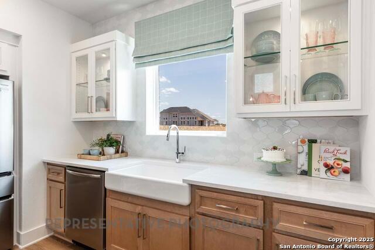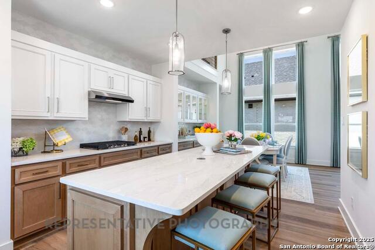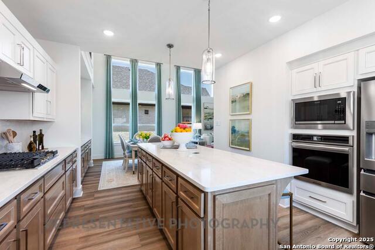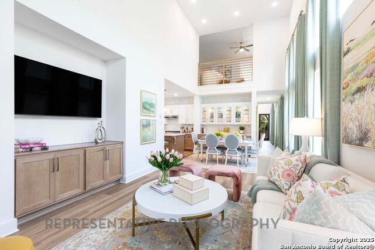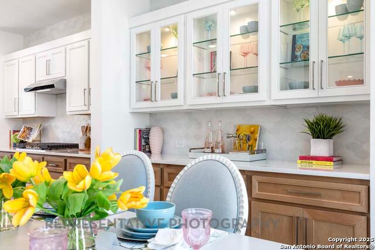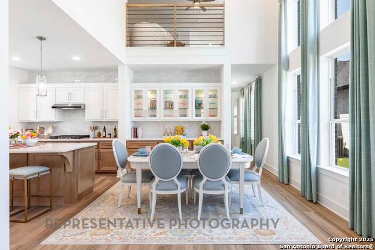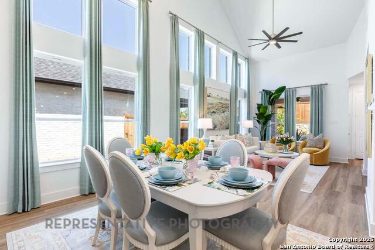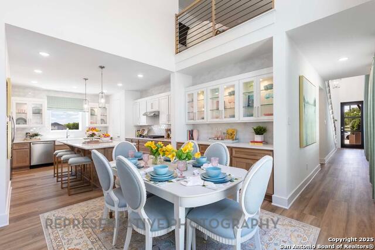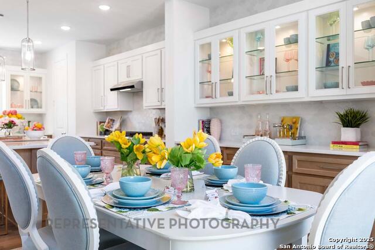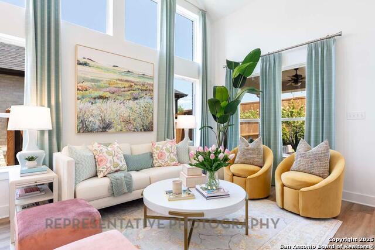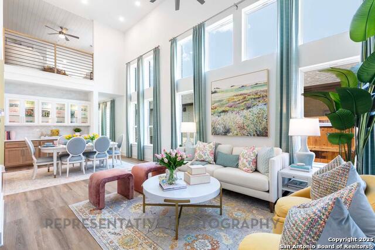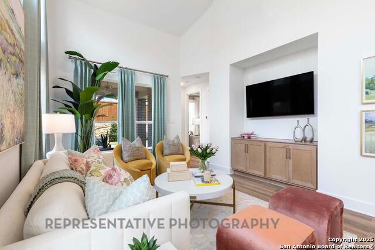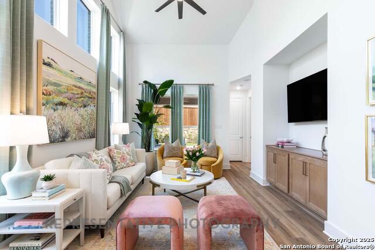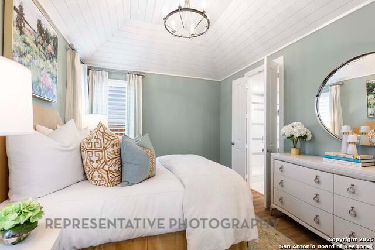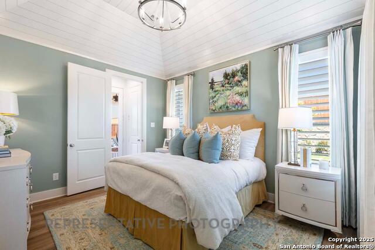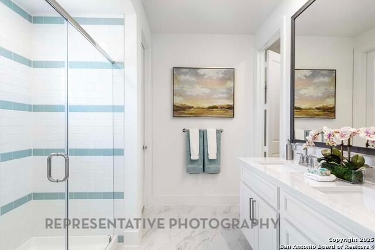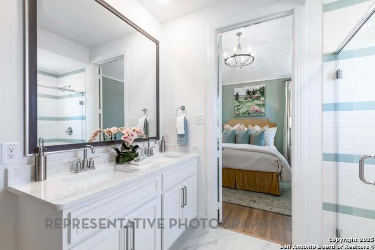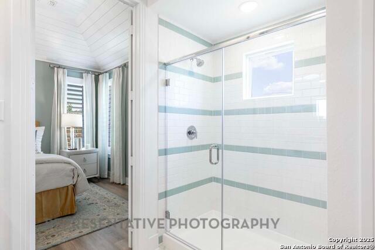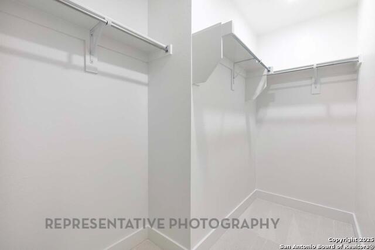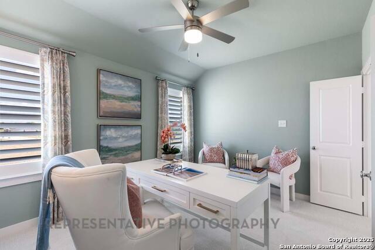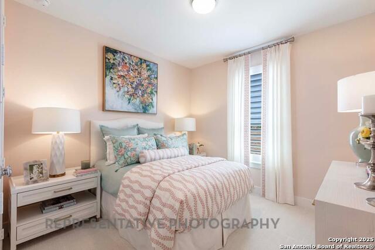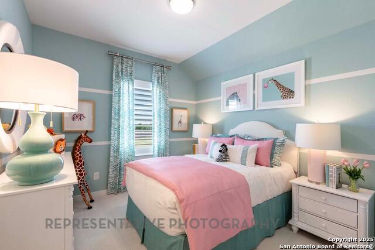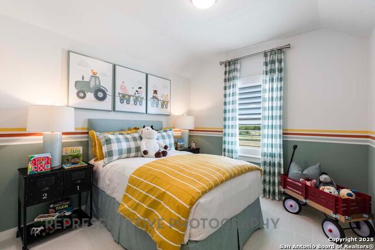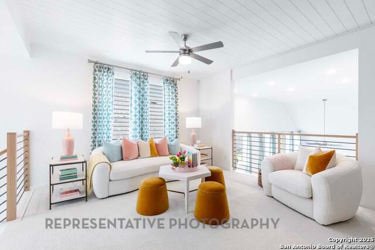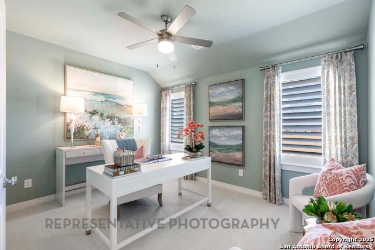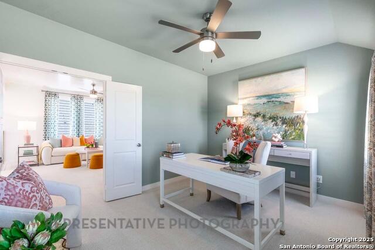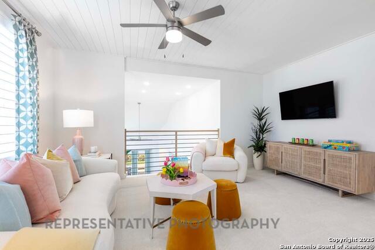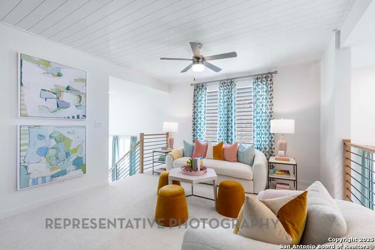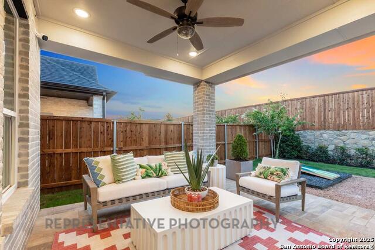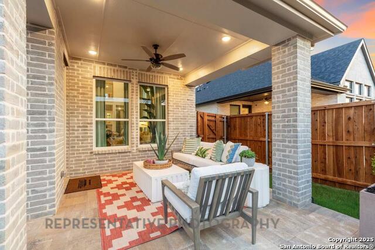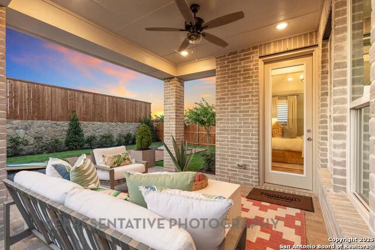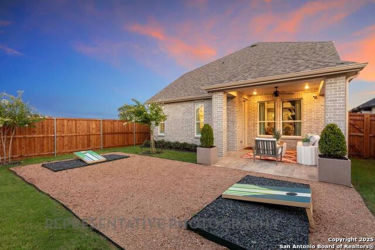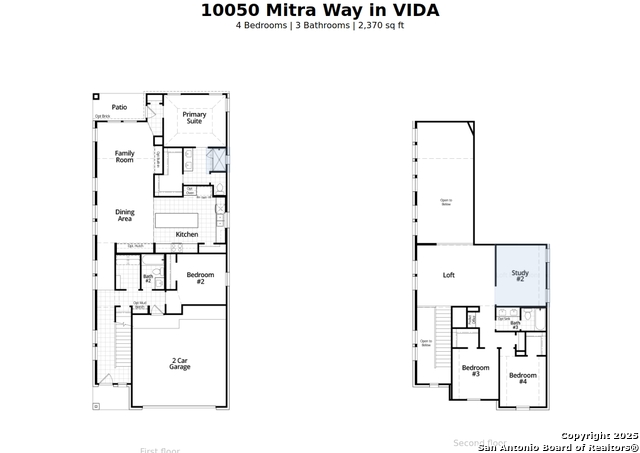10050 Mitra , San Antonio, TX 78224
Contact Sandy Perez
Schedule A Showing
Request more information
- MLS#: 1877967 ( Single Residential )
- Street Address: 10050 Mitra
- Viewed: 32
- Price: $429,845
- Price sqft: $181
- Waterfront: No
- Year Built: 2025
- Bldg sqft: 2370
- Bedrooms: 4
- Total Baths: 3
- Full Baths: 3
- Garage / Parking Spaces: 2
- Days On Market: 88
- Additional Information
- County: BEXAR
- City: San Antonio
- Zipcode: 78224
- Subdivision: Vida 50s
- District: Southwest I.S.D.
- Elementary School: Spicewood Park
- Middle School: RESNIK
- High School: Southwest
- Provided by: Dina Verteramo, Broker
- Contact: Dina Verteramo
- (888) 524-3182

- DMCA Notice
-
DescriptionThe Angelico plan is a thoughtfully designed home that perfectly blends comfort, functionality, and style. Offering approximately 2,370 square feet, this layout features 4 bedrooms, 3 bathrooms, and a 2 car garage, making it an ideal choice for modern living. Step inside and you're welcomed by a spacious, open concept living area where the kitchen, dining, and family room flow seamlessly perfect for entertaining or spending quality time. The kitchen boasts a large center island, walk in pantry, and modern finishes that elevate everyday living. The primary suite is tucked away for privacy and includes a luxurious en suite bathroom with dual sinks, a walk in shower, and a generous walk in closet. Secondary bedrooms are thoughtfully positioned near a full bath and offer comfort and flexibility. With options for upgrades such as extended outdoor living spaces or enhanced interior finishes, the Angelico plan delivers both value and versatility crafted with Highland Homes' signature attention to detail.
Property Location and Similar Properties
Features
Possible Terms
- Conventional
- FHA
- VA
- TX Vet
- Cash
Air Conditioning
- One Central
Builder Name
- HIGHLAND HOMES
Construction
- New
Contract
- Exclusive Agency
Days On Market
- 58
Currently Being Leased
- No
Dom
- 58
Elementary School
- Spicewood Park
Energy Efficiency
- Tankless Water Heater
- Double Pane Windows
- Energy Star Appliances
- Radiant Barrier
- High Efficiency Water Heater
- Ceiling Fans
Exterior Features
- Brick
- Siding
Fireplace
- Not Applicable
Floor
- Carpeting
- Wood
Foundation
- Slab
Garage Parking
- Two Car Garage
- Attached
Green Certifications
- HERS 0-85
- Energy Star Certified
Heating
- Heat Pump
Heating Fuel
- Electric
- Natural Gas
High School
- Southwest
Home Owners Association Fee
- 400
Home Owners Association Frequency
- Annually
Home Owners Association Mandatory
- Mandatory
Home Owners Association Name
- THE NEIGHBOORHOOD CO.
Inclusions
- Ceiling Fans
- Washer Connection
- Dryer Connection
- Built-In Oven
- Microwave Oven
- Disposal
- Dishwasher
Instdir
- Exit 48 toward S Zarzamora St
- Left on S Zarzamora St
- Left on Mitra Way
- Model will be on your right.
Interior Features
- Two Living Area
- Eat-In Kitchen
- Study/Library
Kitchen Length
- 13
Legal Description
- Lot 6/Block 3
Middle School
- RESNIK
Multiple HOA
- No
Neighborhood Amenities
- Park/Playground
- Jogging Trails
Occupancy
- Vacant
Owner Lrealreb
- No
Ph To Show
- 210-937-2008
Possession
- Closing/Funding
Property Type
- Single Residential
Roof
- Composition
School District
- Southwest I.S.D.
Source Sqft
- Bldr Plans
Style
- Traditional
Total Tax
- 2.45
Utility Supplier Elec
- CPS
Views
- 32
Virtual Tour Url
- https://my.matterport.com/show/?m=nU2v7b4zShF
Water/Sewer
- City
Window Coverings
- All Remain
Year Built
- 2025

