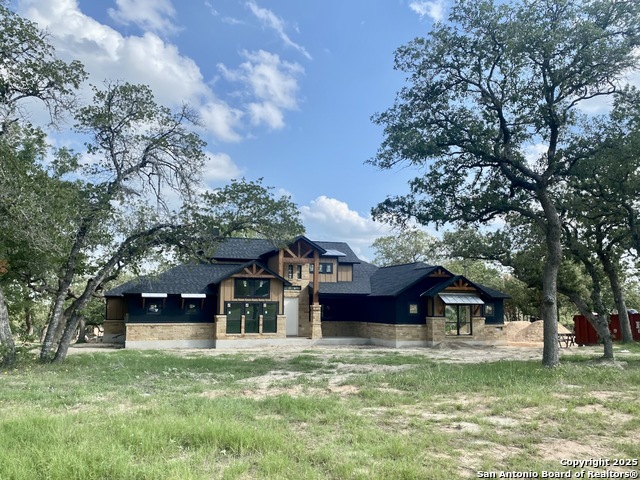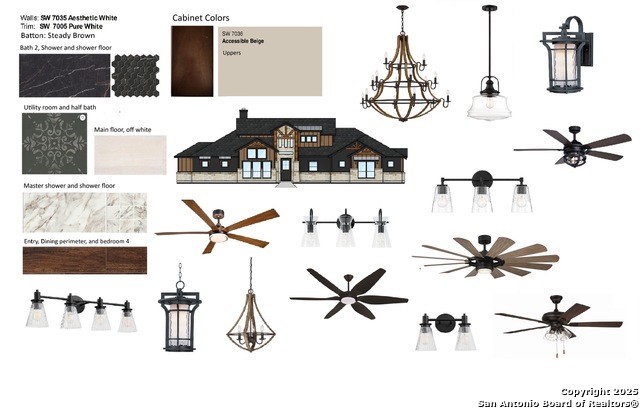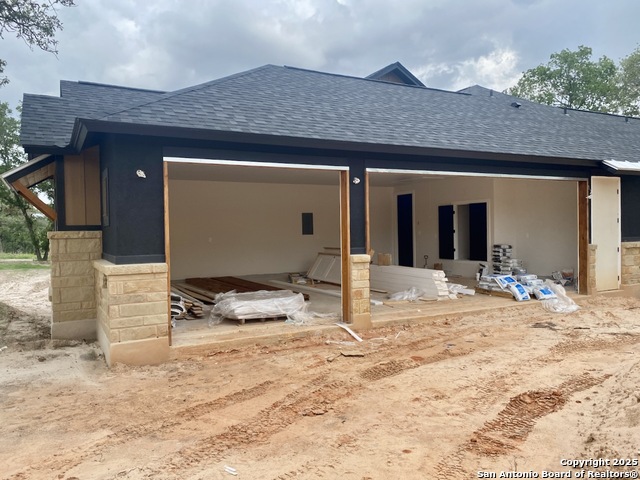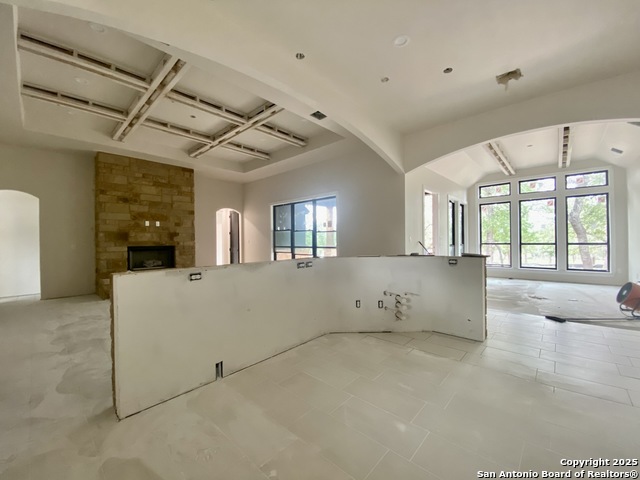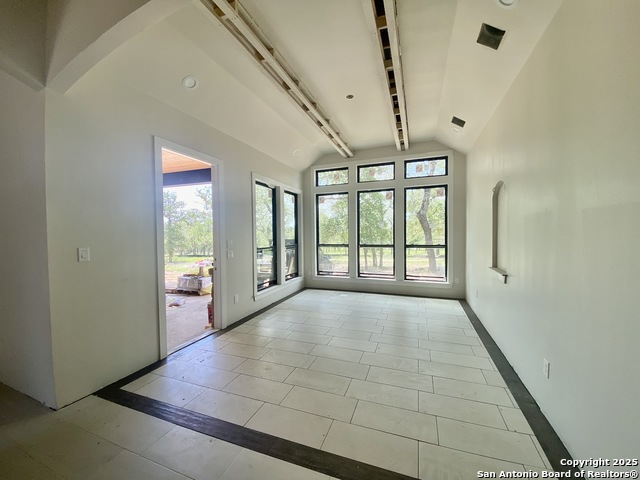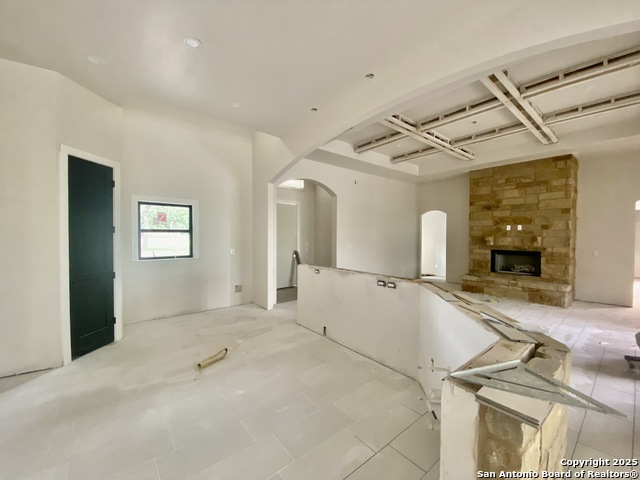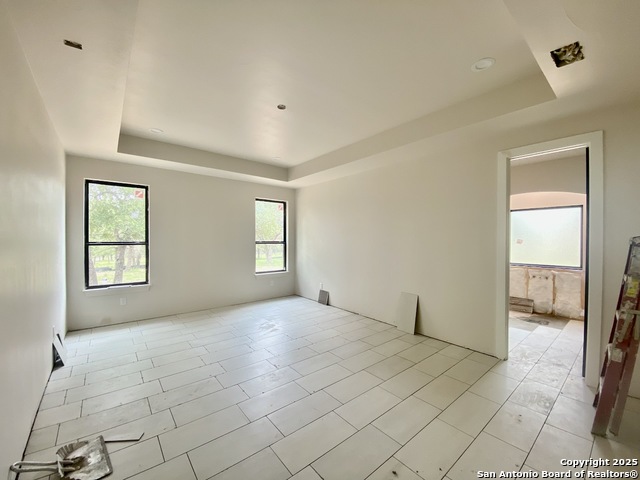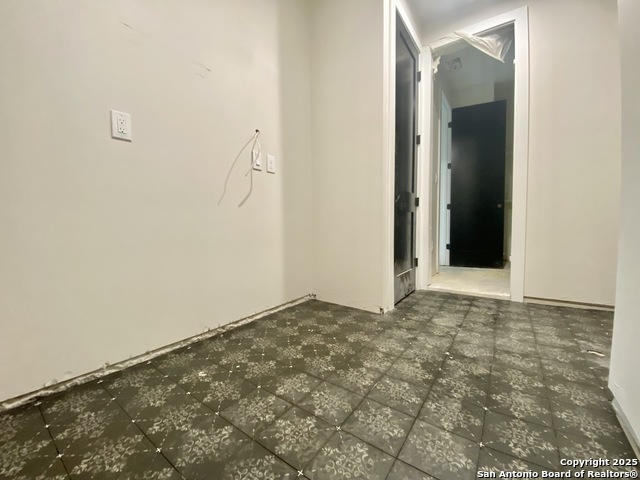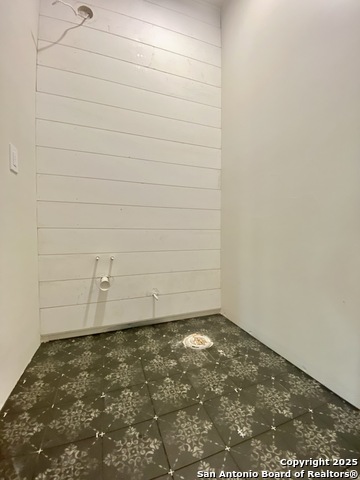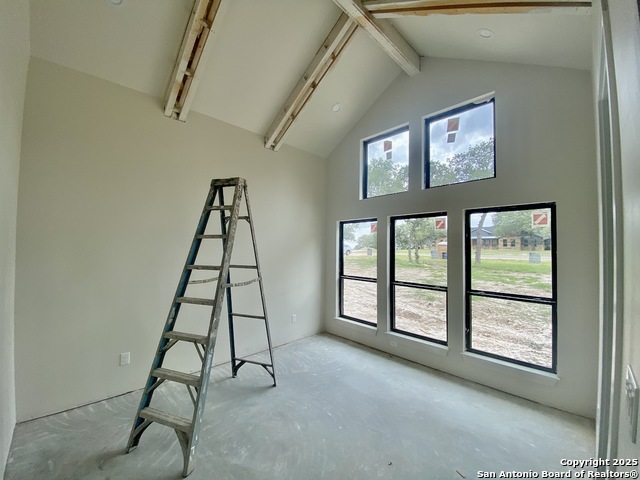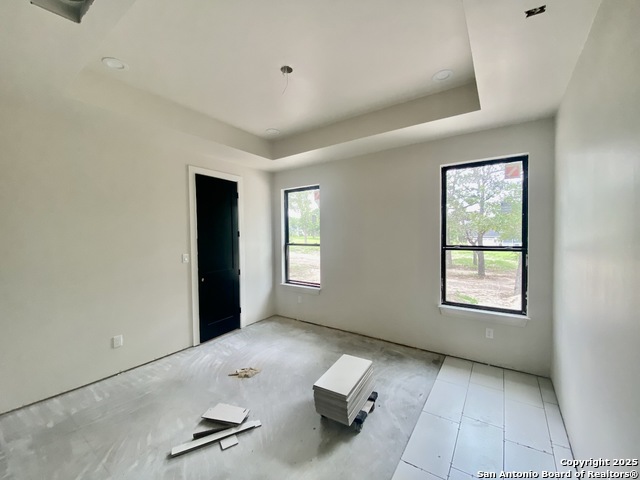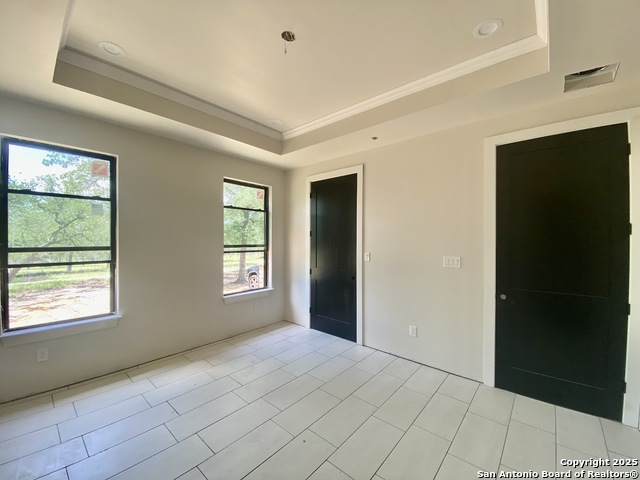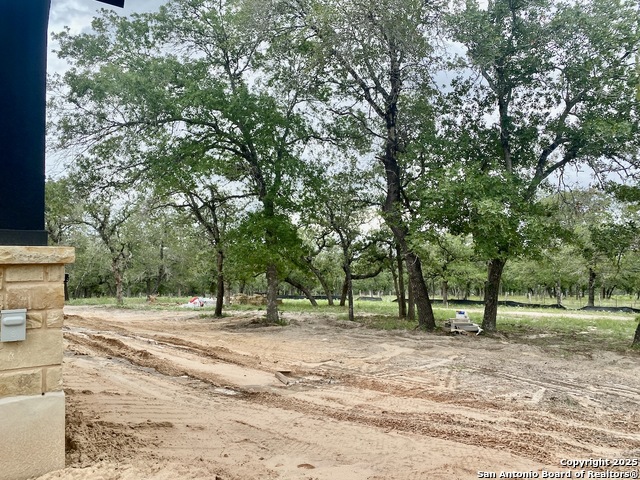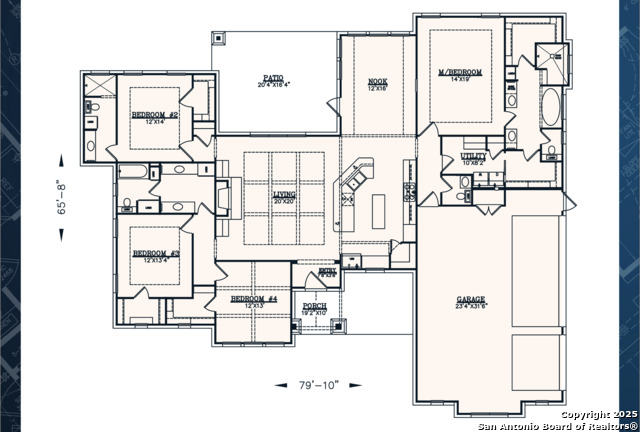Lot 11 Hondo Ridge, La Vernia, TX 78121
Contact Sandy Perez
Schedule A Showing
Request more information
- MLS#: 1877805 ( Single Residential )
- Street Address: Lot 11 Hondo Ridge
- Viewed: 38
- Price: $674,900
- Price sqft: $254
- Waterfront: No
- Year Built: 2025
- Bldg sqft: 2652
- Bedrooms: 4
- Total Baths: 4
- Full Baths: 3
- 1/2 Baths: 1
- Garage / Parking Spaces: 3
- Days On Market: 31
- Additional Information
- County: WILSON
- City: La Vernia
- Zipcode: 78121
- Subdivision: Hondo Ridge
- District: La Vernia Isd.
- Elementary School: La Vernia
- Middle School: La Vernia
- High School: La Vernia
- Provided by: Fulmer Realty, LLC
- Contact: Michael Fulmer
- (830) 477-9393

- DMCA Notice
-
DescriptionStunning Newly Crafted Home w/3 Car Garage Under Construction, Projected Completion August 2025! Exceptional Finishes are planned throughout this Exquisite Residence, which blends Timeless Charm with the latest of Modern Style. Enjoy 1 Acre of Wooded Countryside, with Easy Access to City Amenities & Fiber Internet available. Full of Character + Rustic Elegance: 4 Bedrooms, 3.5 Baths, 3 Car Garage, and So Many Special Features! Designer Tile, Shiplap Wall in half bath, Wood Ceiling Beams, Abundant Windows, Glossy Ebony Colored 8' Interior Doors. Open Living / Kitchen / Dining expanse, with Generous Island Kitchen & wrap around bar. Master Retreat includes dual vanities, free standing tub + walk in shower, His&Her closets with direct access to the Laundry Room! Convenient "mother in law" suite features full bath w/walk in shower, privately separated from the other bedrooms. Front bedroom is ideal Office, with high vaulted ceiling & wood beams. Enjoy country views from the substantial covered back patio! 1 2 10 year Bonded Warranty.
Property Location and Similar Properties
Features
Possible Terms
- Conventional
- FHA
- VA
- TX Vet
- Cash
Accessibility
- Doors w/Lever Handles
- No Carpet
- No Stairs
- First Floor Bath
- Full Bath/Bed on 1st Flr
- First Floor Bedroom
- Stall Shower
Air Conditioning
- Two Central
Block
- NA
Builder Name
- MG Legacy Custom HomesLLC
Construction
- New
Contract
- Exclusive Right To Sell
Days On Market
- 17
Dom
- 17
Elementary School
- La Vernia
Energy Efficiency
- Double Pane Windows
- Radiant Barrier
- Low E Windows
- Ceiling Fans
Exterior Features
- Stone/Rock
- Stucco
Fireplace
- One
- Living Room
- Wood Burning
- Stone/Rock/Brick
Floor
- Ceramic Tile
Foundation
- Slab
Garage Parking
- Three Car Garage
- Attached
- Side Entry
- Oversized
Heating
- Central
- 2 Units
Heating Fuel
- Electric
High School
- La Vernia
Home Owners Association Fee
- 325
Home Owners Association Frequency
- Annually
Home Owners Association Mandatory
- Mandatory
Home Owners Association Name
- HONDO RIDGE HOA
Inclusions
- Ceiling Fans
- Chandelier
- Washer Connection
- Dryer Connection
- Cook Top
- Built-In Oven
- Microwave Oven
- Disposal
- Dishwasher
- Vent Fan
- Garage Door Opener
- Smooth Cooktop
- Solid Counter Tops
- Custom Cabinets
Instdir
- From La Vernia
- travel south on FM 775. Turn left onto CR 321
- and travel to the entrance to Hondo Ridge on your left. Drive straight to Lot 11 on your right.
Interior Features
- One Living Area
- Separate Dining Room
- Island Kitchen
- Breakfast Bar
- Walk-In Pantry
- Utility Room Inside
- 1st Floor Lvl/No Steps
- High Ceilings
- Open Floor Plan
- High Speed Internet
- Walk in Closets
- Attic - Pull Down Stairs
- Attic - Radiant Barrier Decking
Kitchen Length
- 16
Legal Desc Lot
- 11
Legal Description
- HONDO RIDGE SUBDIVISION
- LOT 11
- ACRES 1.00
Lot Description
- County VIew
- 1/2-1 Acre
- 1 - 2 Acres
- Partially Wooded
- Wooded
- Mature Trees (ext feat)
Lot Improvements
- Street Paved
- Asphalt
- County Road
Middle School
- La Vernia
Miscellaneous
- Builder 10-Year Warranty
- Under Construction
- No City Tax
Multiple HOA
- No
Neighborhood Amenities
- Other - See Remarks
Owner Lrealreb
- No
Ph To Show
- 2102222227
Possession
- Closing/Funding
Property Type
- Single Residential
Roof
- Composition
- Metal
School District
- La Vernia Isd.
Source Sqft
- Bldr Plans
Style
- One Story
- Traditional
- Texas Hill Country
- Craftsman
Total Tax
- 1968.21
Views
- 38
Water/Sewer
- Water System
- Septic
- Co-op Water
Window Coverings
- None Remain
Year Built
- 2025



