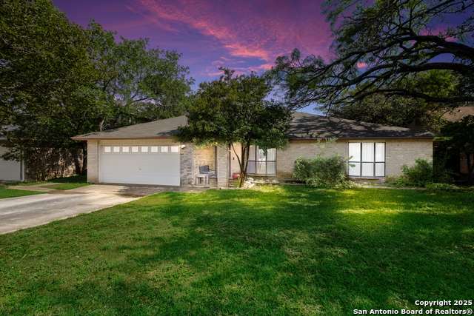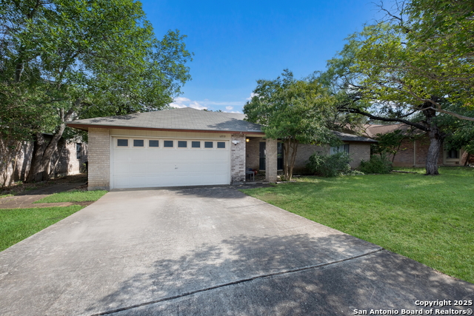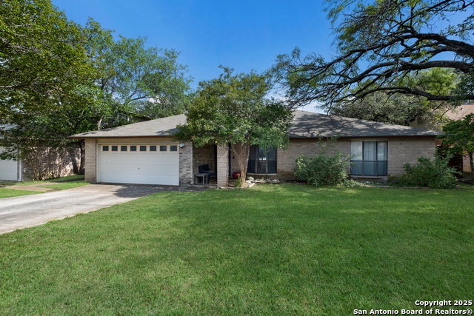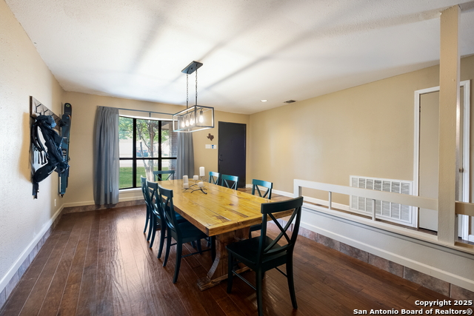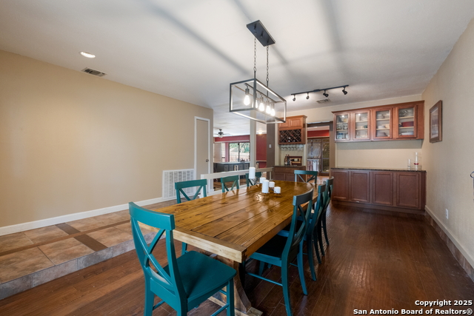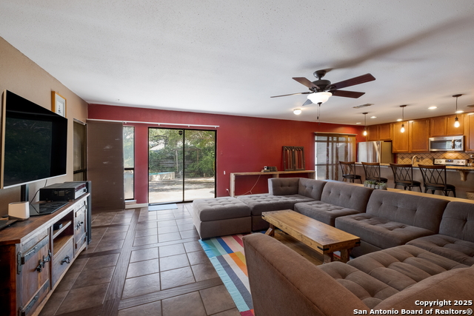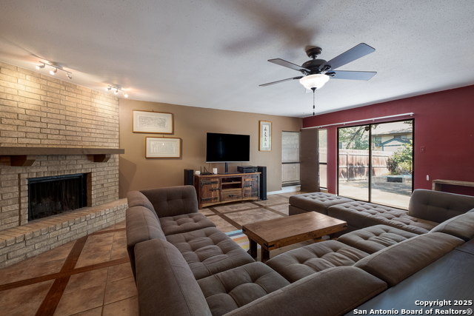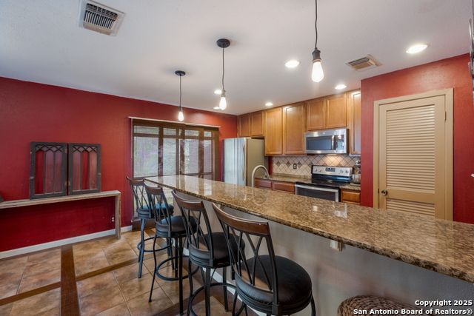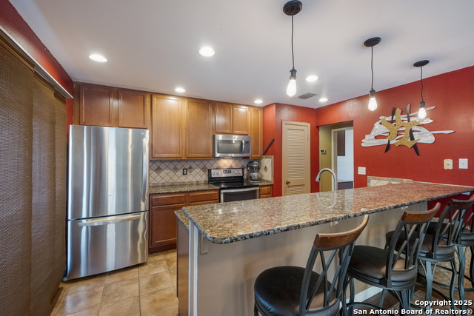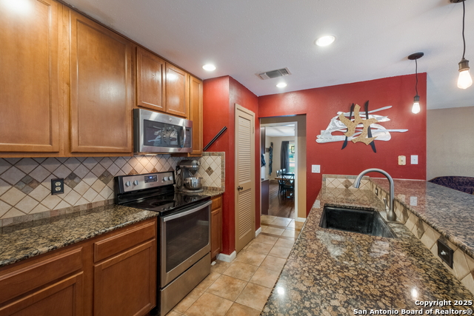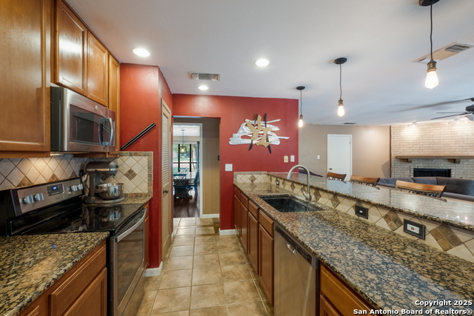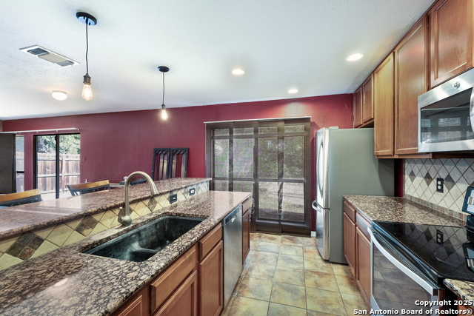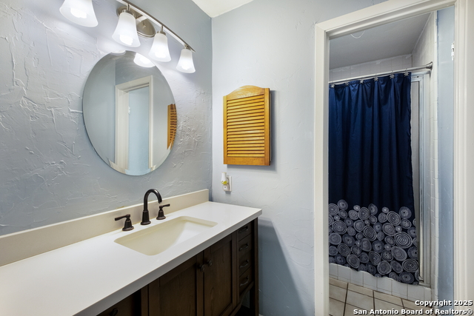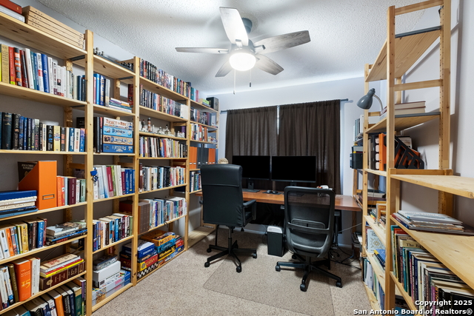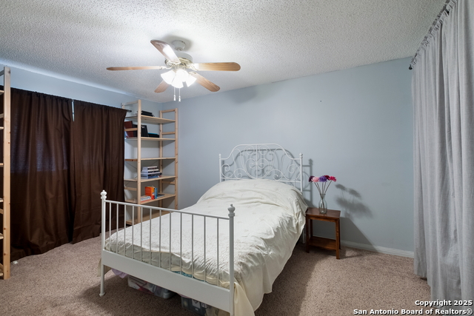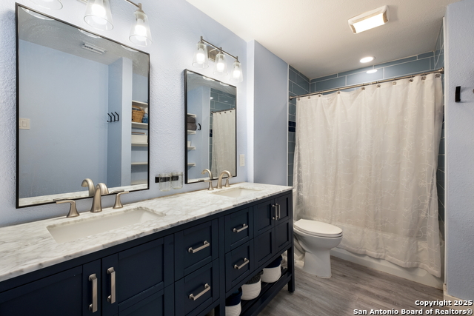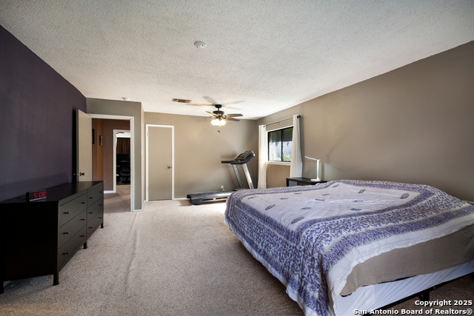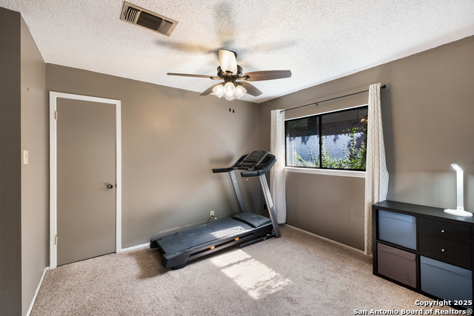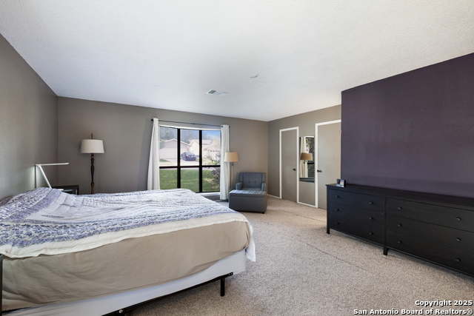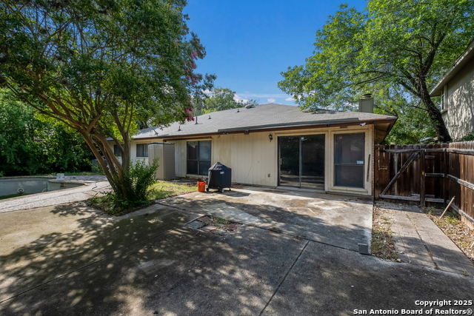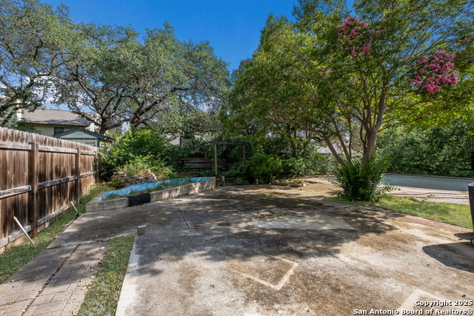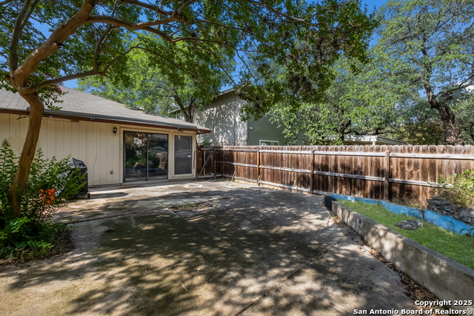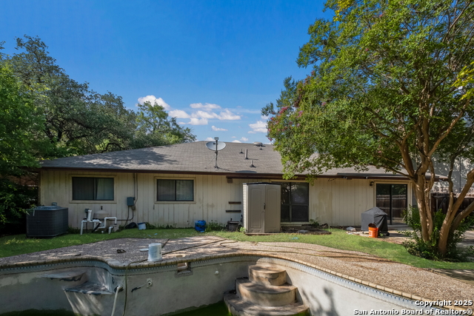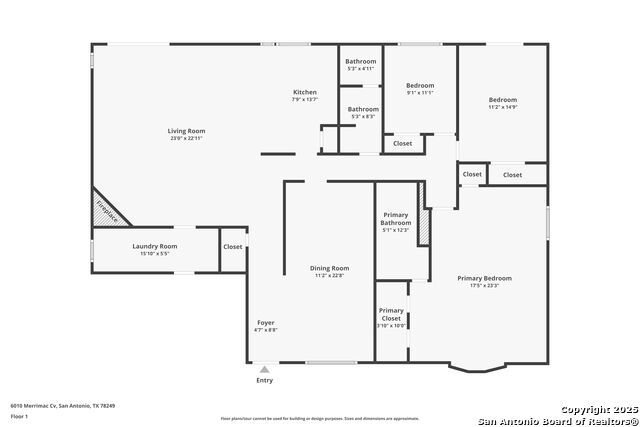6010 Merrimac Cove, San Antonio, TX 78249
Contact Sandy Perez
Schedule A Showing
Request more information
- MLS#: 1877746 ( Single Residential )
- Street Address: 6010 Merrimac Cove
- Viewed: 14
- Price: $375,000
- Price sqft: $180
- Waterfront: No
- Year Built: 1983
- Bldg sqft: 2087
- Bedrooms: 3
- Total Baths: 2
- Full Baths: 2
- Garage / Parking Spaces: 2
- Days On Market: 44
- Additional Information
- County: BEXAR
- City: San Antonio
- Zipcode: 78249
- Subdivision: Tanglewood
- District: Northside
- Elementary School: Boone
- Middle School: Rawlinson
- High School: Clark
- Provided by: Levi Rodgers Real Estate Group
- Contact: Elisa Nabers
- (210) 331-7000

- DMCA Notice
-
DescriptionPrime Location, Exceptional Value, Entertainer's Dream! Welcome to your private retreat in one of the neighborhood's most desirable areas! This beautiful one story home boasts an inground pool, and an inviting open floor plan perfect for entertaining and relaxation. Including granite countertops and stainless still appliances. Updates include: 2018: Pool electric completely rewired and replaced 2018: All pool equipment upgraded (filter, pumps, etc.) 2022: Brand new 17 SEER A/C system with upgraded ductwork 2022: Stunning master bath remodel with dual vanity, extra storage, and tiled tub/shower Unwind by the cozy fireplace or retreat to the huge primary suite, featuring dual walk in closets and serene ambiance. With easy access to IH 10, commuting and weekend getaways are a breeze.
Property Location and Similar Properties
Features
Possible Terms
- Conventional
- FHA
- VA
- Cash
Accessibility
- 2+ Access Exits
- Level Lot
- Level Drive
- No Stairs
- First Floor Bath
- Full Bath/Bed on 1st Flr
- First Floor Bedroom
Air Conditioning
- One Central
Apprx Age
- 42
Block
- 33
Builder Name
- UNK
Construction
- Pre-Owned
Contract
- Exclusive Right To Sell
Days On Market
- 17
Currently Being Leased
- No
Dom
- 17
Elementary School
- Boone
Energy Efficiency
- Storm Doors
- Ceiling Fans
Exterior Features
- 4 Sides Masonry
Fireplace
- One
- Living Room
- Wood Burning
Floor
- Carpeting
- Ceramic Tile
- Wood
Foundation
- Slab
Garage Parking
- Two Car Garage
Heating
- Central
Heating Fuel
- Electric
High School
- Clark
Home Owners Association Mandatory
- None
Inclusions
- Ceiling Fans
- Washer Connection
- Dryer Connection
- Microwave Oven
- Stove/Range
- Disposal
- Dishwasher
- Electric Water Heater
- Garage Door Opener
- Solid Counter Tops
- City Garbage service
Instdir
- DeZavala to Autumn Vista to Cedar Grey to Merrimac Cove
Interior Features
- One Living Area
- Separate Dining Room
- Walk-In Pantry
- 1st Floor Lvl/No Steps
- Open Floor Plan
- High Speed Internet
- All Bedrooms Downstairs
- Laundry Room
- Walk in Closets
- Attic - Access only
Kitchen Length
- 10
Legal Desc Lot
- 41
Legal Description
- NCB 17112 BLK 33 LOT 41
Lot Description
- Mature Trees (ext feat)
Lot Improvements
- Street Paved
- Curbs
- Sidewalks
- Fire Hydrant w/in 500'
Middle School
- Rawlinson
Miscellaneous
- Virtual Tour
- Cluster Mail Box
- School Bus
Neighborhood Amenities
- None
Occupancy
- Vacant
Owner Lrealreb
- No
Ph To Show
- 210-222-2227
Possession
- Closing/Funding
Property Type
- Single Residential
Recent Rehab
- No
Roof
- Composition
School District
- Northside
Source Sqft
- Appraiser
Style
- One Story
Total Tax
- 7774
Utility Supplier Elec
- cps
Utility Supplier Grbge
- saws
Utility Supplier Sewer
- saws
Utility Supplier Water
- saws
Views
- 14
Virtual Tour Url
- https://www.zillow.com/view-imx/1ed6861c-3891-489f-b2b7-978709139c00?setAttribution=mls&wl=true&initialViewType=pano&utm_source=dashboard
Water/Sewer
- Water System
Window Coverings
- All Remain
Year Built
- 1983



