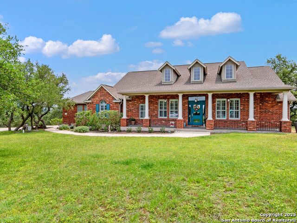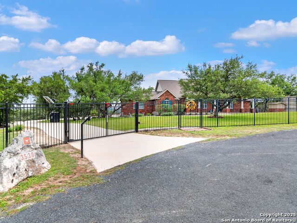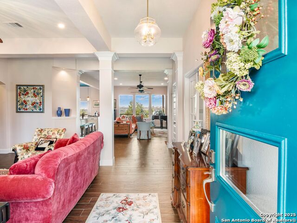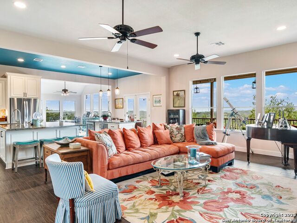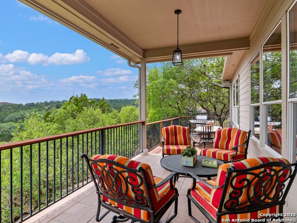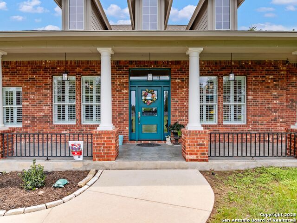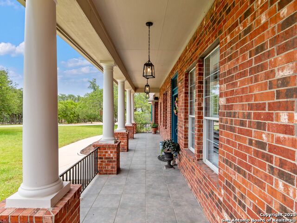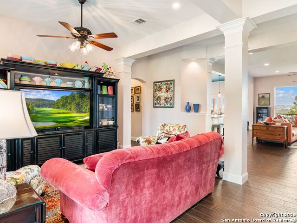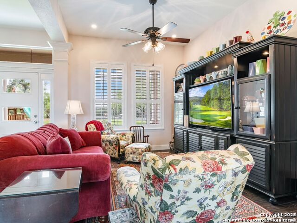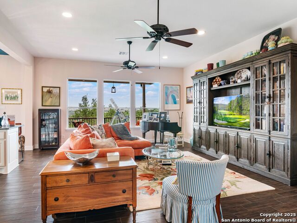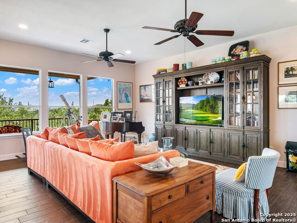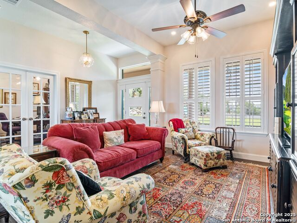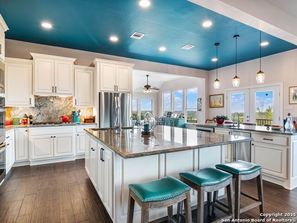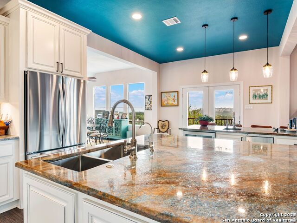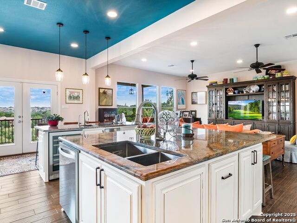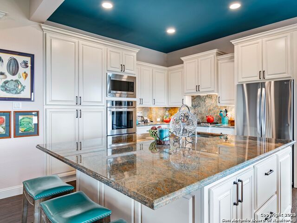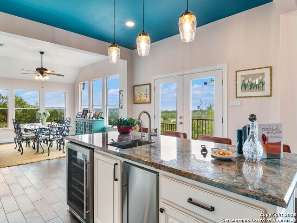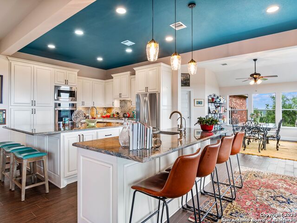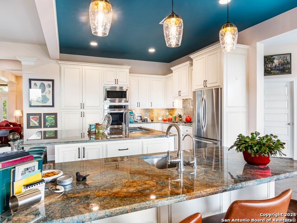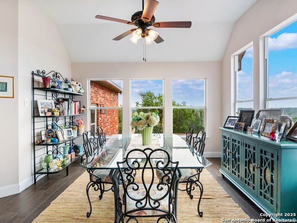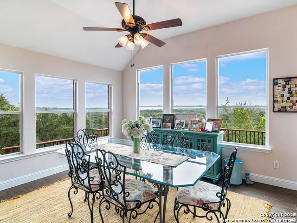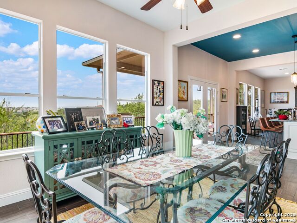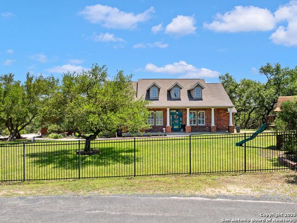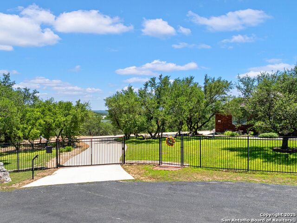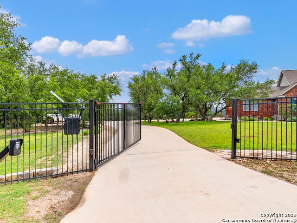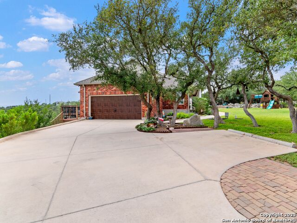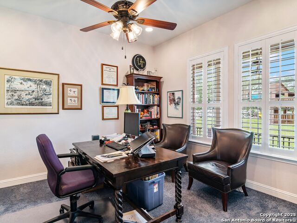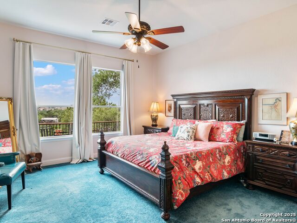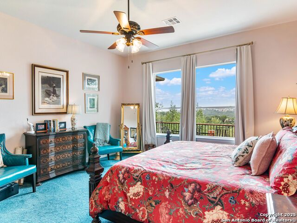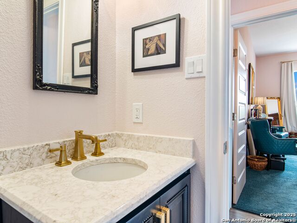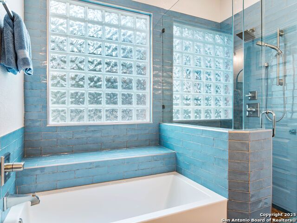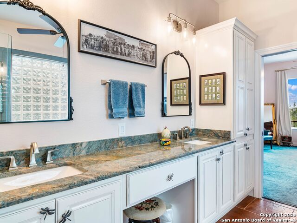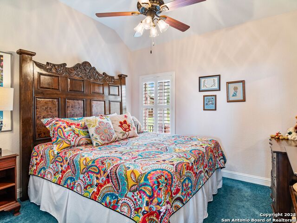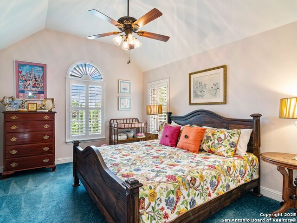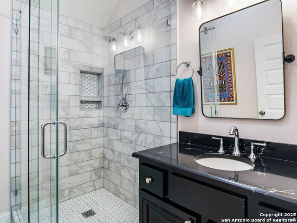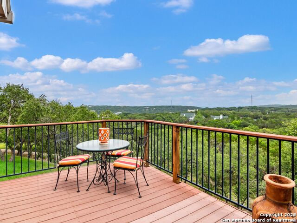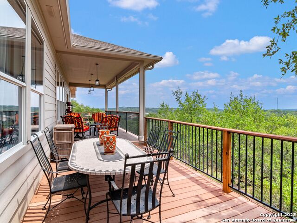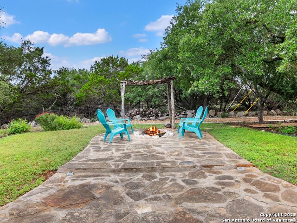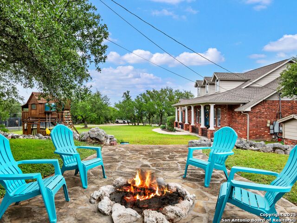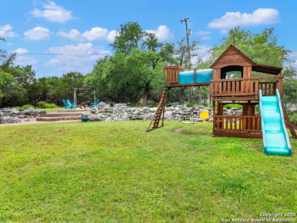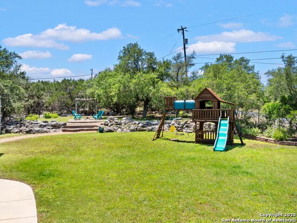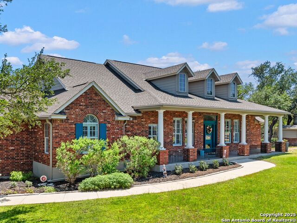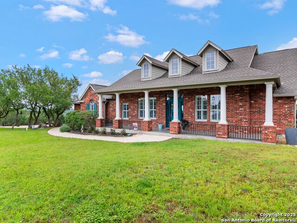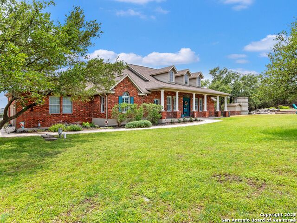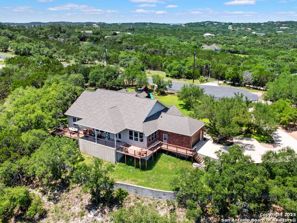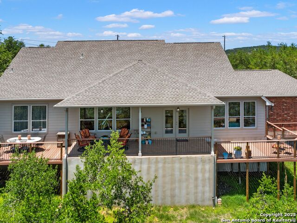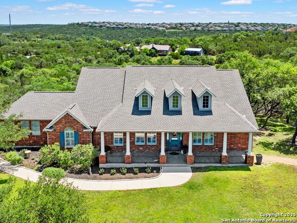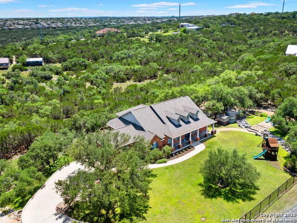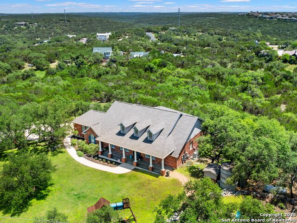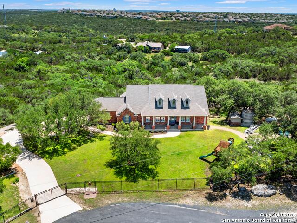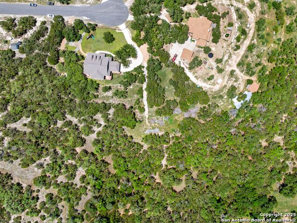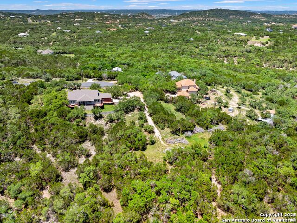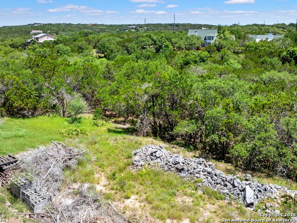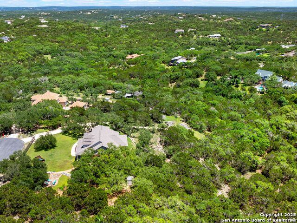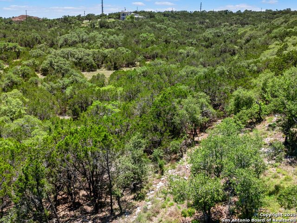3530 Eva Jane, San Antonio, TX 78261
Contact Sandy Perez
Schedule A Showing
Request more information
- MLS#: 1877527 ( Single Residential )
- Street Address: 3530 Eva Jane
- Viewed: 22
- Price: $1,060,400
- Price sqft: $413
- Waterfront: No
- Year Built: 2006
- Bldg sqft: 2567
- Bedrooms: 3
- Total Baths: 3
- Full Baths: 2
- 1/2 Baths: 1
- Garage / Parking Spaces: 2
- Days On Market: 91
- Additional Information
- County: BEXAR
- City: San Antonio
- Zipcode: 78261
- Subdivision: Clear Springs Prk Cm
- District: Comal
- Elementary School: Indian Springs
- Middle School: Pieper Ranch
- High School: Pieper
- Provided by: Kuper Sotheby's Int'l Realty
- Contact: Kristy Bradfield Petlin
- (210) 827-4537

- DMCA Notice
-
DescriptionDrive down the private cul de sac and enter through the automatic swing gate. Leading you up the tree lined concrete driveway to the main house. Canopied by mature Texas Oaks, Red Oaks, Junipers, and enjoy Axis deer, turkey, raccoons, fox, and even the elusive Black Buck antelope. Mountain Laurels surround this home that is perfectly situated on a 4.413 acre lot with expansive views. This high ceiling front porch welcomes guests with multiple seating areas running the length of the red brick traditional style home. Plenty of natural light, a low profile picture window, and vast views of the Texas Hill Country greet you upon entry. This single level 3 bedroom, 2.5 bath home PLUS study/office was remodeled to the cheerful, bright, inviting space that it is today. The open floor plan provides a large living space encompassed by the double island kitchen, dining, and family room. The second island has a sink, a wine refrigerator, and an ice maker. Both islands offer additional seating. Incredible WOW views. The kitchen boasts teal granite countertops, custom cabinets, and high end appliances. The primary suite offering tree top elevation views. Step into the charming ensuite bath to enjoy a separate shower and bathtub. Step out onto the Trek Deck covered patio area that wraps the rear of the house, and additional square footage of open air deck on both sides. The lower property provides possible space for an additional dwelling, a swimming pool, and space for horses. Situated in the front fenced yard areas are a water well house, a large water storage tank, a pet pen and a shed. Separate gated garden, included kids' playscape for new owners, and a flagstone fire pit patio just right for s'mores. There is a secondary gated parking drive for RV/boat storage or extra vehicles. Additional parking is ideal for gatherings. Generac Whole House Generator. No city taxes. The nature preserve like Clear Springs Park neighborhood is the best of city/country life. Hwy 281 North The Guadalupe River and Canyon Lake are water options nearby. Drive down Hwy 281 South The San Antonio International Airport is 15 miles away. Enjoy the Farmers Market at the iconic Pearl on Saturday and Sunday, just 21 miles from your front door. The historic Alamo and the downtown River Walk are only 23 miles away.
Property Location and Similar Properties
Features
Possible Terms
- Conventional
- FHA
- VA
- Cash
Air Conditioning
- One Central
Apprx Age
- 19
Builder Name
- unknown
Construction
- Pre-Owned
Contract
- Exclusive Agency
Days On Market
- 25
Currently Being Leased
- No
Dom
- 25
Elementary School
- Indian Springs
Exterior Features
- Brick
Fireplace
- Not Applicable
Floor
- Carpeting
- Ceramic Tile
Foundation
- Slab
Garage Parking
- Two Car Garage
Heating
- Central
Heating Fuel
- Electric
High School
- Pieper
Home Owners Association Mandatory
- None
Inclusions
- Ceiling Fans
- Chandelier
- Washer Connection
- Dryer Connection
- Cook Top
- Built-In Oven
- Self-Cleaning Oven
- Microwave Oven
- Stove/Range
- Refrigerator
- Disposal
- Dishwasher
- Garage Door Opener
- Down Draft
- Solid Counter Tops
- Private Garbage Service
Instdir
- Mountain Loop
Interior Features
- One Living Area
- Separate Dining Room
- Eat-In Kitchen
- Two Eating Areas
- Island Kitchen
- Study/Library
- Utility Room Inside
- 1st Floor Lvl/No Steps
- High Ceilings
- Open Floor Plan
- All Bedrooms Downstairs
- Laundry Main Level
Kitchen Length
- 13
Legal Desc Lot
- 53
Legal Description
- CB 4872A BLK 3 LOT 53 EXC THE NW IRR 395.75 FT
Lot Description
- Cul-de-Sac/Dead End
- Bluff View
- Horses Allowed
- 2 - 5 Acres
- Mature Trees (ext feat)
- Sloping
Lot Improvements
- Street Paved
Middle School
- Pieper Ranch
Neighborhood Amenities
- Park/Playground
- BBQ/Grill
Occupancy
- Owner
Owner Lrealreb
- No
Ph To Show
- 2102222227
Possession
- Closing/Funding
Property Type
- Single Residential
Roof
- Composition
School District
- Comal
Source Sqft
- Appsl Dist
Style
- One Story
- Traditional
Total Tax
- 13717.29
Utility Supplier Elec
- CPS
Utility Supplier Grbge
- PRIVATE
Utility Supplier Sewer
- SEPTIC
Utility Supplier Water
- WELL
Views
- 22
Virtual Tour Url
- https://vimeo.com/1081943617?share=copy
Water/Sewer
- Private Well
- Aerobic Septic
- Water Storage
Window Coverings
- All Remain
Year Built
- 2006

