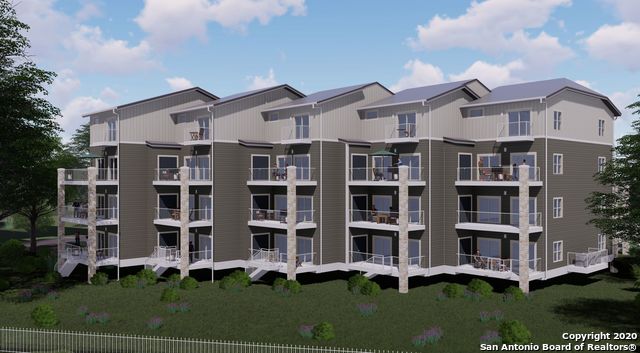12323 Merritt Villa, San Antonio, TX 78253
Contact Sandy Perez
Schedule A Showing
Request more information
- MLS#: 1877424 ( Single Residential )
- Street Address: 12323 Merritt Villa
- Viewed: 121
- Price: $770,000
- Price sqft: $203
- Waterfront: No
- Year Built: 2016
- Bldg sqft: 3785
- Bedrooms: 4
- Total Baths: 4
- Full Baths: 3
- 1/2 Baths: 1
- Garage / Parking Spaces: 3
- Days On Market: 70
- Additional Information
- County: BEXAR
- City: San Antonio
- Zipcode: 78253
- Subdivision: Fronterra At Westpointe Bexa
- District: Northside
- Elementary School: Cole
- Middle School: Briscoe
- High School: William Brennan
- Provided by: eXp Realty
- Contact: Athene Witt
- (951) 295-7075

- DMCA Notice
-
DescriptionStunning 4 Bed, 3 Bath Brick Home with Outdoor Oasis & Luxury Interior Features Welcome to your dream home! This exquisite 3,780 sq ft all brick residence blends elegant design with modern comfort and unforgettable outdoor living. Step into an open floor plan designed for both daily living and entertaining. The heart of the home features a spacious living area that flows seamlessly into a gourmet kitchen and dining space. Upstairs, enjoy a dedicated game room, a private movie theatre room, and a versatile loft perfect for a home office or reading nook. Retreat to the expansive owner's suite, complete with a beautifully appointed master bathroom featuring dual vanities, a soaking tub, and a walk in shower your personal spa experience awaits. Outside, your private oasis awaits. Enjoy summer days around the in ground pool, cook up a feast in the outdoor kitchen equipped with a premium Kamado Joe grill, and unwind in the evenings around the built in fire pit. With 4 bedrooms, 3 bathrooms, and thoughtful spaces throughout, this home is the perfect combination of luxury, comfort, and entertainment. Don't miss the opportunity to make it yours!
Property Location and Similar Properties
Features
Possible Terms
- Conventional
- FHA
- VA
- Cash
Air Conditioning
- Two Central
Block
- 53
Builder Name
- MI Homes
Construction
- Pre-Owned
Contract
- Exclusive Right To Sell
Days On Market
- 53
Currently Being Leased
- No
Dom
- 53
Elementary School
- Cole
Exterior Features
- Brick
Fireplace
- Not Applicable
Floor
- Ceramic Tile
- Wood
Foundation
- Slab
Garage Parking
- Three Car Garage
Heating
- Central
Heating Fuel
- Natural Gas
High School
- William Brennan
Home Owners Association Fee
- 132
Home Owners Association Frequency
- Quarterly
Home Owners Association Mandatory
- Mandatory
Home Owners Association Name
- WESTPOINTE
Inclusions
- Ceiling Fans
- Central Vacuum
- Washer Connection
- Dryer Connection
- Cook Top
- Built-In Oven
- Self-Cleaning Oven
- Microwave Oven
- Stove/Range
- Refrigerator
- Disposal
- Dishwasher
- Ice Maker Connection
Instdir
- 151 to W Loop 1604 N. Right on Weisman. Left on Westcreek. Right on Uptown Park. Left on Bailey Hts. Right on Merritt Villa.
Interior Features
- Two Living Area
- Liv/Din Combo
- Separate Dining Room
- Eat-In Kitchen
- Island Kitchen
- Breakfast Bar
- Game Room
- Media Room
- Loft
- Utility Room Inside
- High Ceilings
- Open Floor Plan
- Laundry Main Level
- Laundry Room
Kitchen Length
- 15
Legal Desc Lot
- 14
Legal Description
- Cb 4390C (Westpointe East
- Ut-22C)
- Block 53 Lot 14 2016 New
Middle School
- Briscoe
Multiple HOA
- No
Neighborhood Amenities
- Pool
- Clubhouse
- Park/Playground
- Jogging Trails
- Sports Court
- Bike Trails
- BBQ/Grill
- Basketball Court
- Volleyball Court
Occupancy
- Owner
Owner Lrealreb
- No
Ph To Show
- 951-295-7075
Possession
- Closing/Funding
Property Type
- Single Residential
Roof
- Composition
School District
- Northside
Source Sqft
- Appsl Dist
Style
- Two Story
Total Tax
- 11792.59
Views
- 121
Water/Sewer
- Water System
Window Coverings
- Some Remain
Year Built
- 2016













































