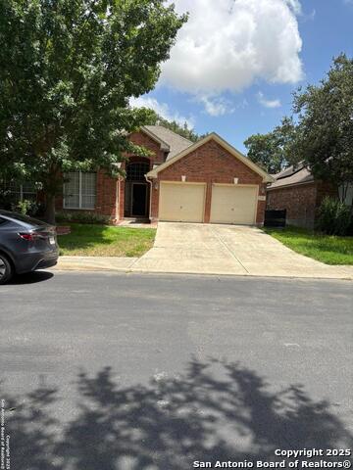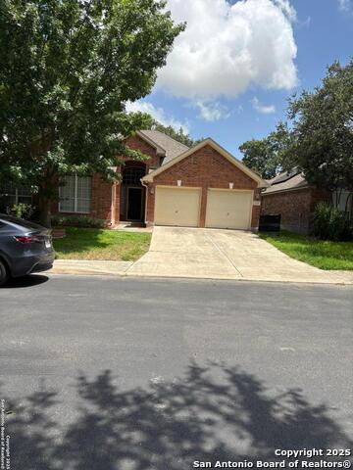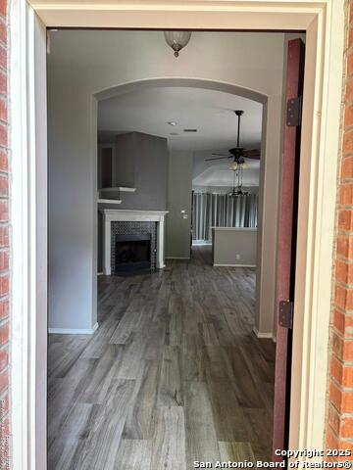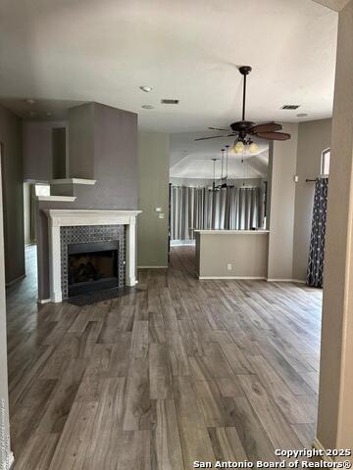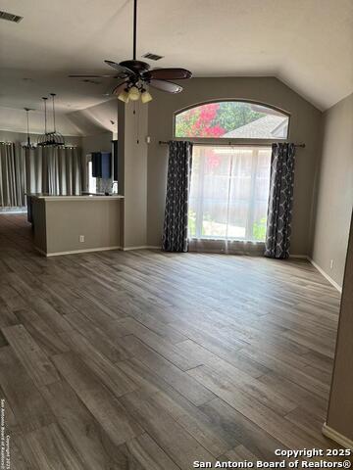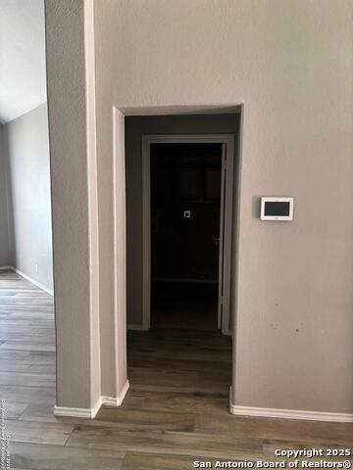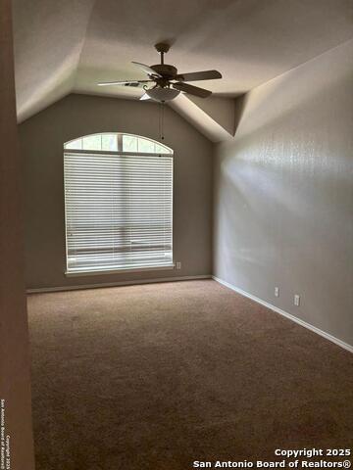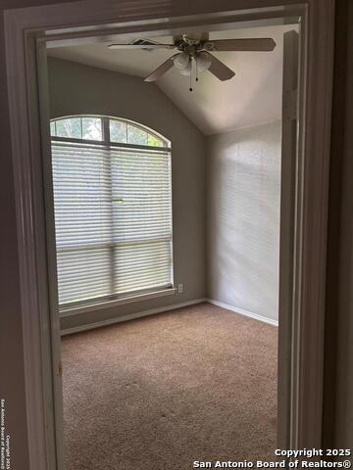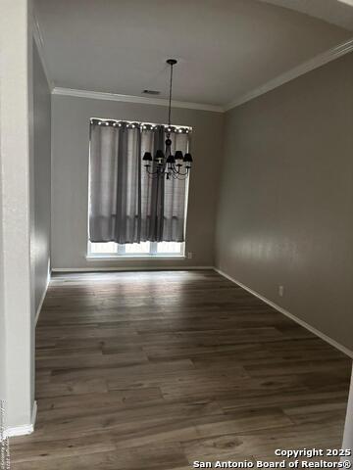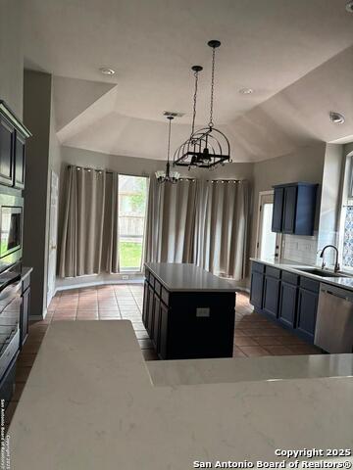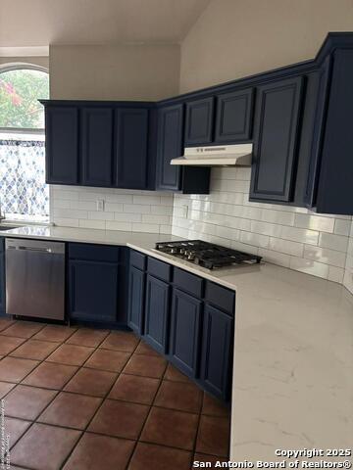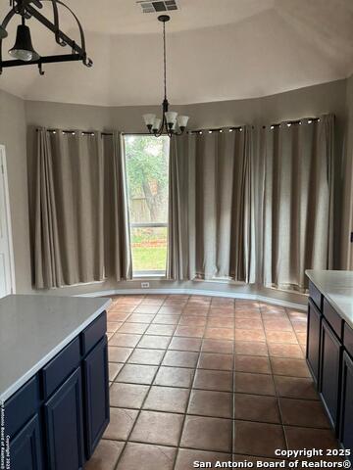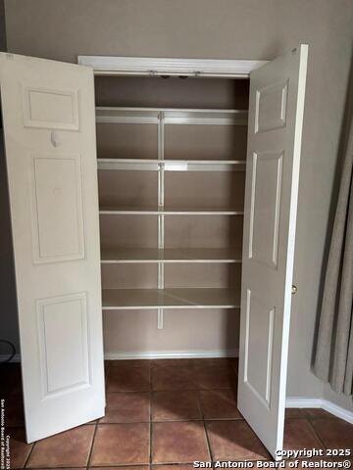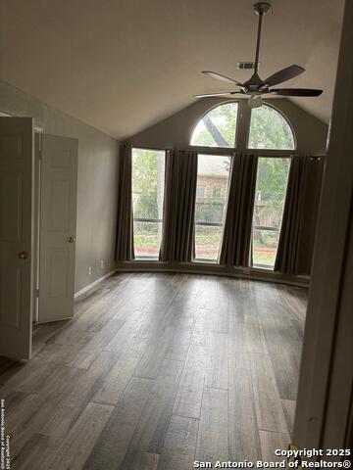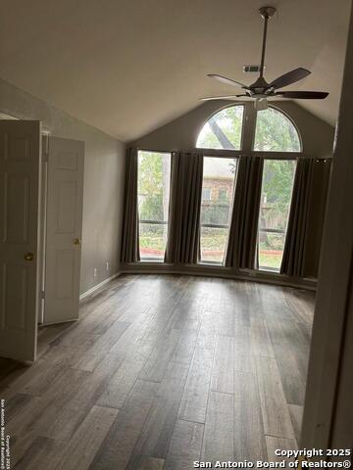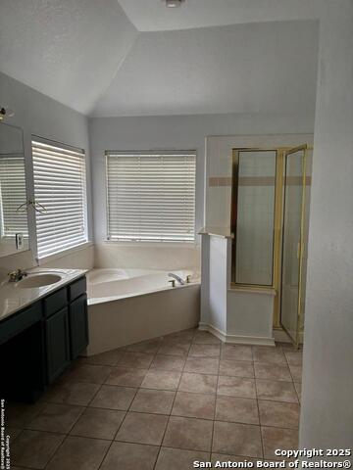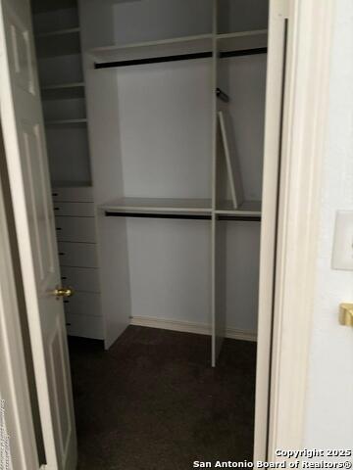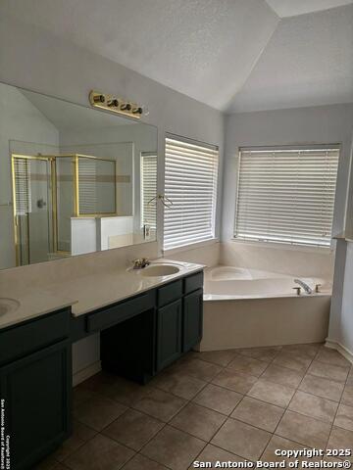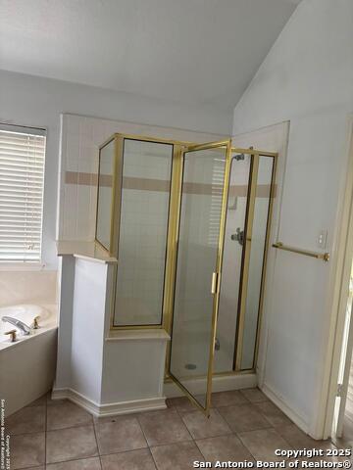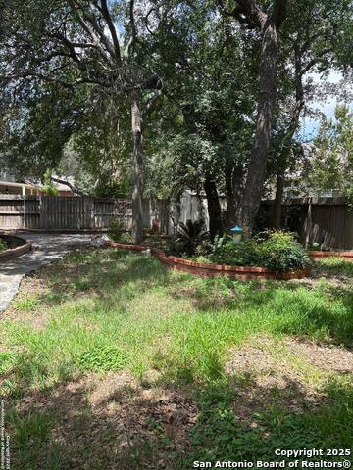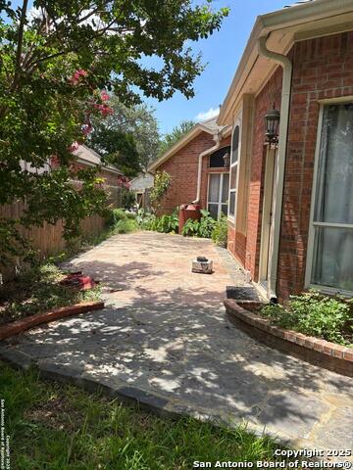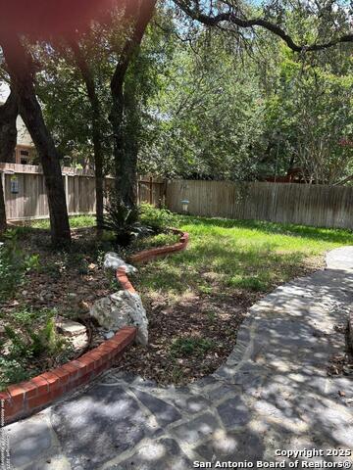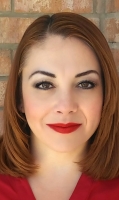5139 Sagail Pl, San Antonio, TX 78249
Contact Sandy Perez
Schedule A Showing
Request more information
- MLS#: 1877249 ( Residential Rental )
- Street Address: 5139 Sagail Pl
- Viewed: 67
- Price: $2,450
- Price sqft: $1
- Waterfront: No
- Year Built: 1999
- Bldg sqft: 2239
- Bedrooms: 3
- Total Baths: 2
- Full Baths: 2
- Days On Market: 48
- Additional Information
- County: BEXAR
- City: San Antonio
- Zipcode: 78249
- Subdivision: Oakland Heights
- District: Northside
- Elementary School: Lockhill
- Middle School: Rawlinson
- High School: Clark
- Provided by: Vortex Realty
- Contact: Qutub Arastu
- (210) 421-9786

- DMCA Notice
-
DescriptionBeautiful One Story Home in Gated Community Near Medical Center* Discover comfort and convenience in this stunning one story home featuring 3 spacious bedrooms, 2 full bathrooms, and a 2 car garage. Designed with an open floor plan and high ceilings, this home offers an airy, inviting atmosphere perfect for both relaxing and entertaining. The generously sized kitchen includes ample counter space and storage, ideal for home chefs and family gatherings. The primary suite offers a peaceful retreat with a private bath and walk in closet. Situated near the Medical Center and close to shopping, dining, and major highways, this home is in a prime location. Easy to show schedule your tour today!
Property Location and Similar Properties
Features
Air Conditioning
- One Central
Application Fee
- 75
Application Form
- TAR
Apply At
- 2241 NW MILITARY HWY STE
Apprx Age
- 26
Builder Name
- Highland
Cleaning Deposit
- 350
Common Area Amenities
- Clubhouse
- Pool
- Playground
Days On Market
- 19
Dom
- 19
Elementary School
- Lockhill
Exterior Features
- Brick
- 4 Sides Masonry
Fireplace
- One
- Living Room
Flooring
- Carpeting
- Ceramic Tile
- Wood
Foundation
- Slab
Garage Parking
- Two Car Garage
Heating
- Central
- Heat Pump
Heating Fuel
- Electric
- Natural Gas
High School
- Clark
Inclusions
- Ceiling Fans
- Washer Connection
- Dryer Connection
- Cook Top
- Built-In Oven
- Self-Cleaning Oven
- Microwave Oven
- Stove/Range
- Disposal
- Dishwasher
- Vent Fan
- Smoke Alarm
- Electric Water Heater
- Garage Door Opener
- In Wall Pest Control
Instdir
- Vance jackson to Ashton Audry to Barsan to Sagail Place
Interior Features
- Two Living Area
- Separate Dining Room
- Eat-In Kitchen
- Island Kitchen
- Utility Room Inside
- 1st Floor Lvl/No Steps
- High Ceilings
- Open Floor Plan
- Cable TV Available
- High Speed Internet
- All Bedrooms Downstairs
- Walk in Closets
- Attic - Attic Fan
Kitchen Length
- 10
Legal Description
- Ncb 15825 Blk 10 Lot 69 (Oakland Heights Ut-3 Pud)
Lot Description
- Irregular
Max Num Of Months
- 36
Middle School
- Rawlinson
Min Num Of Months
- 12
Miscellaneous
- Owner-Manager
Occupancy
- Vacant
Other Structures
- None
Owner Lrealreb
- No
Personal Checks Accepted
- Yes
Pet Deposit
- 350
Ph To Show
- 210-222-2227
Property Type
- Residential Rental
Recent Rehab
- No
Rent Includes
- No Inclusions
Restrictions
- Smoking Outside Only
Roof
- Composition
Salerent
- For Rent
School District
- Northside
Section 8 Qualified
- No
Security
- Controlled Access
- Security System
Security Deposit
- 2450
Source Sqft
- Appsl Dist
Style
- One Story
Tenant Pays
- Gas/Electric
- Water/Sewer
- Interior Maintenance
- Yard Maintenance
- Garbage Pickup
- Security Monitoring
- Renters Insurance Required
Utility Supplier Elec
- City
Utility Supplier Gas
- City
Utility Supplier Grbge
- City
Utility Supplier Sewer
- City
Utility Supplier Water
- SAWS
Views
- 67
Water/Sewer
- Water System
Window Coverings
- All Remain
Year Built
- 1999



