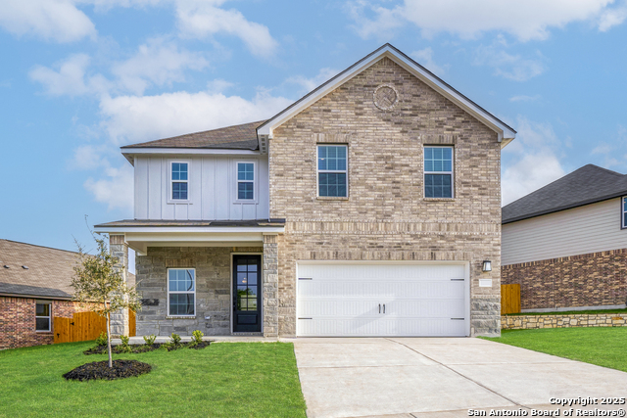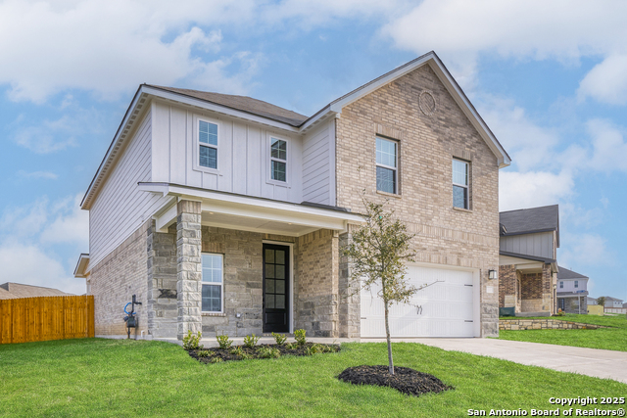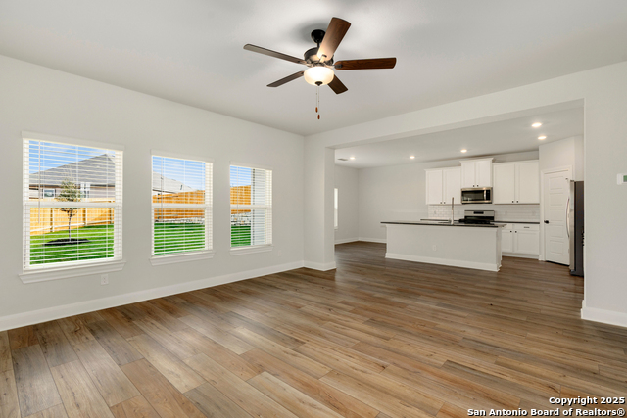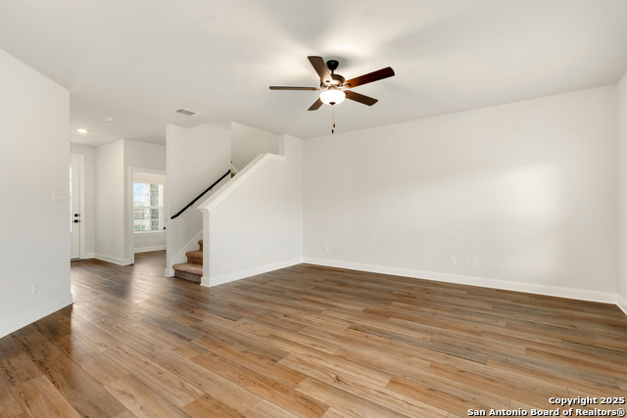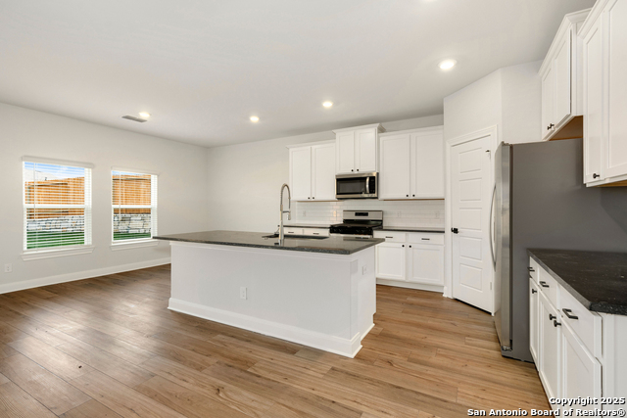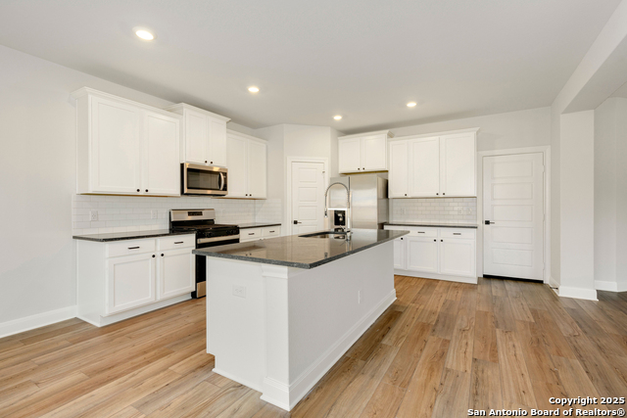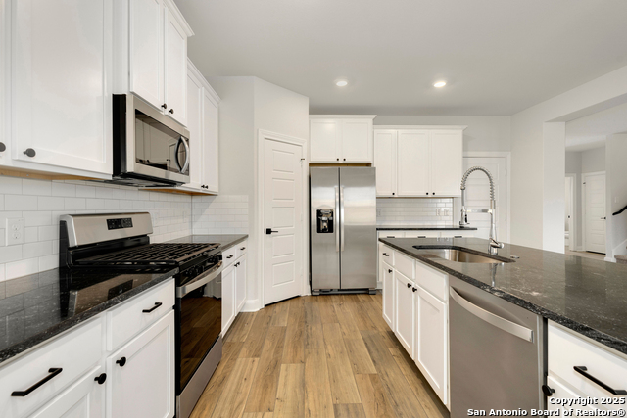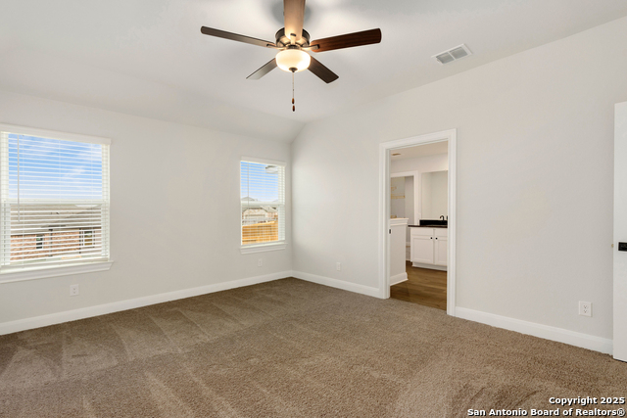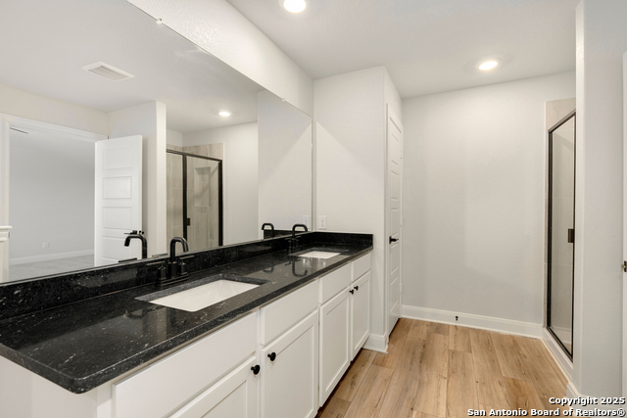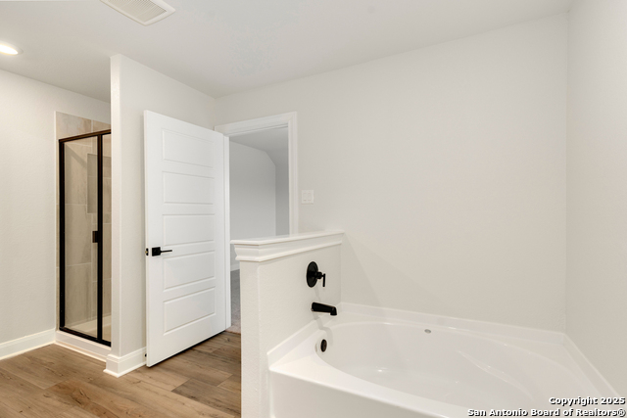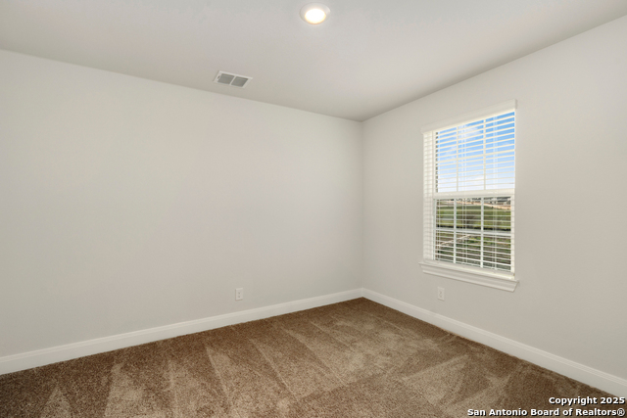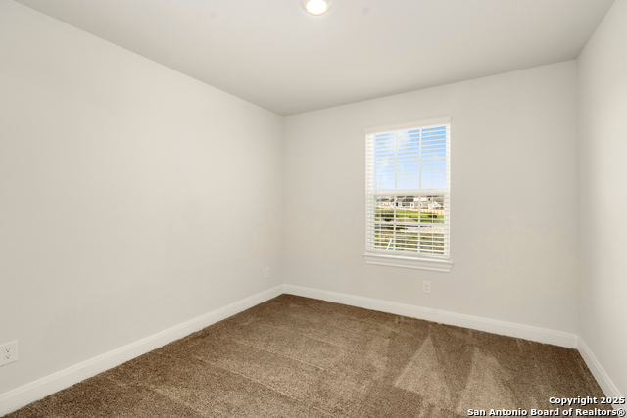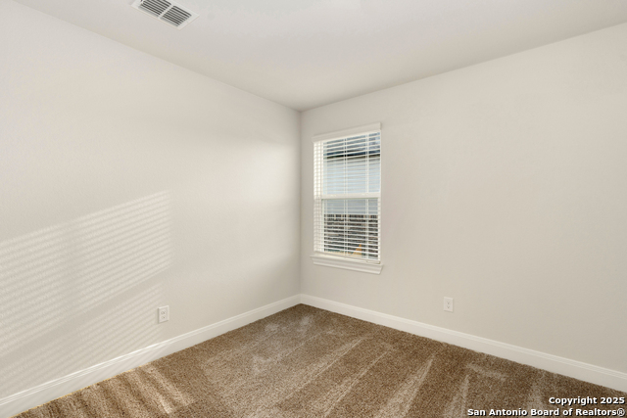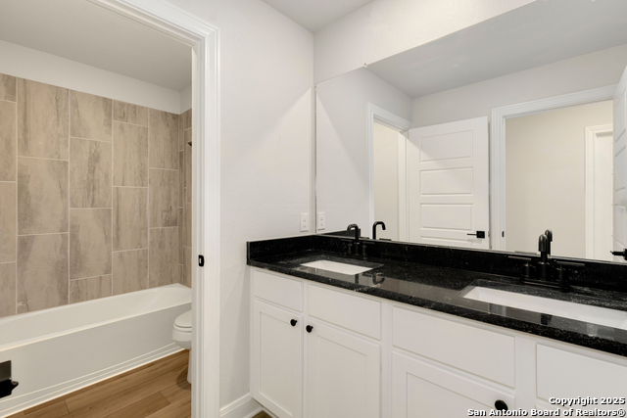6509 Titan Park, Converse, TX 78109
Contact Sandy Perez
Schedule A Showing
Request more information
- MLS#: 1877213 ( Single Residential )
- Street Address: 6509 Titan Park
- Viewed: 56
- Price: $391,900
- Price sqft: $175
- Waterfront: No
- Year Built: 2025
- Bldg sqft: 2240
- Bedrooms: 4
- Total Baths: 4
- Full Baths: 3
- 1/2 Baths: 1
- Garage / Parking Spaces: 2
- Days On Market: 59
- Additional Information
- County: BEXAR
- City: Converse
- Zipcode: 78109
- Subdivision: Hightop Ridge
- District: Judson
- Elementary School: Converse
- Middle School: Judson
- High School: Judson
- Provided by: LGI Homes
- Contact: Mona Dale Hill
- (281) 362-8998

- DMCA Notice
-
DescriptionBoasting incredible curb appeal and included upgrades, this two story home is simply stunning. On the main floor you will find an open layout with large windows, making this space feel airy and bright. The beautiful kitchen comes complete with stainless steel appliances, glimmering granite countertops and oversized wood cabinetry. Upstairs are the four generously sized bedrooms, with the master suite offering an incredible, spa like master bath. In addition, this home comes with covered outdoor spaces, a fully fenced back yard and professional front yard landscaping.
Property Location and Similar Properties
Features
Possible Terms
- Conventional
- FHA
- VA
- Cash
Air Conditioning
- One Central
Block
- 25
Builder Name
- LGI Homes
Construction
- New
Contract
- Exclusive Right To Sell
Days On Market
- 23
Dom
- 23
Elementary School
- Converse
Energy Efficiency
- Tankless Water Heater
- Programmable Thermostat
- Energy Star Appliances
- Radiant Barrier
- Low E Windows
Exterior Features
- Brick
- Stone/Rock
- Siding
Fireplace
- Not Applicable
Floor
- Carpeting
- Vinyl
Foundation
- Slab
Garage Parking
- Two Car Garage
Heating
- Central
Heating Fuel
- Electric
- Natural Gas
High School
- Judson
Home Owners Association Fee
- 408
Home Owners Association Frequency
- Annually
Home Owners Association Mandatory
- Mandatory
Home Owners Association Name
- HIGHTOP RIDGE HOMEOWNERS ASSOCIATION
- INC
Inclusions
- Ceiling Fans
- Washer Connection
- Dryer Connection
- Stove/Range
- Gas Cooking
- Refrigerator
- Disposal
- Dishwasher
- Vent Fan
- Smoke Alarm
- Gas Water Heater
Instdir
- Head East on I-10 take exit 585
- turn left heading North on FM 1516. Travel 2 miles
- Right on Crestway Rd
- info center on the Left.
Interior Features
- Island Kitchen
- Breakfast Bar
- Utility Room Inside
- All Bedrooms Upstairs
- High Ceilings
- Open Floor Plan
- Cable TV Available
- High Speed Internet
Kitchen Length
- 14
Legal Desc Lot
- 19
Legal Description
- Hightop Ridge Section 2
- Block 25
- Lot 19
Middle School
- Judson Middle School
Multiple HOA
- No
Neighborhood Amenities
- Park/Playground
- BBQ/Grill
Owner Lrealreb
- No
Ph To Show
- 888-752-9215 X19
Possession
- Closing/Funding
Property Type
- Single Residential
Roof
- Composition
School District
- Judson
Source Sqft
- Bldr Plans
Style
- Two Story
- Traditional
Utility Supplier Elec
- CPS Energy
Utility Supplier Gas
- UNIGAS
Utility Supplier Sewer
- Converse
Utility Supplier Water
- Converse
Views
- 56
Water/Sewer
- Water System
- Sewer System
Window Coverings
- Some Remain
Year Built
- 2025



