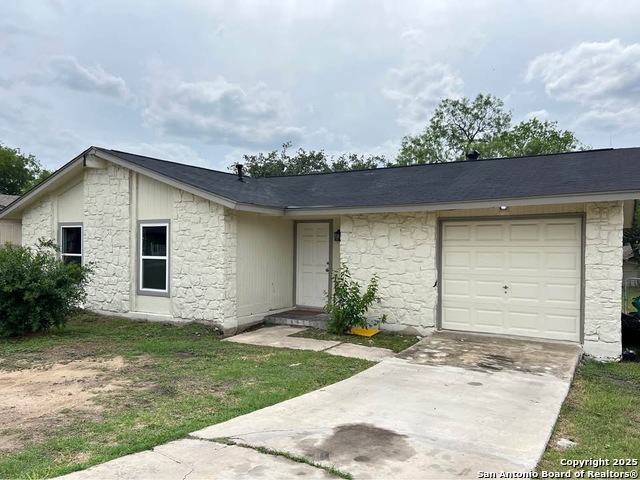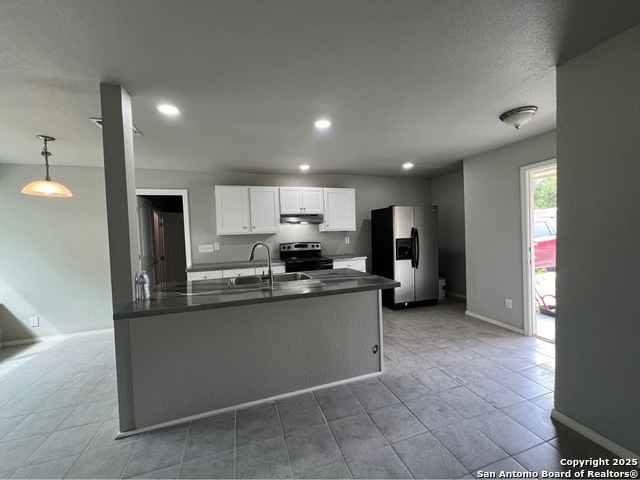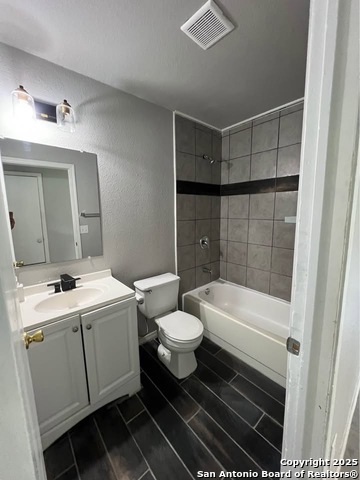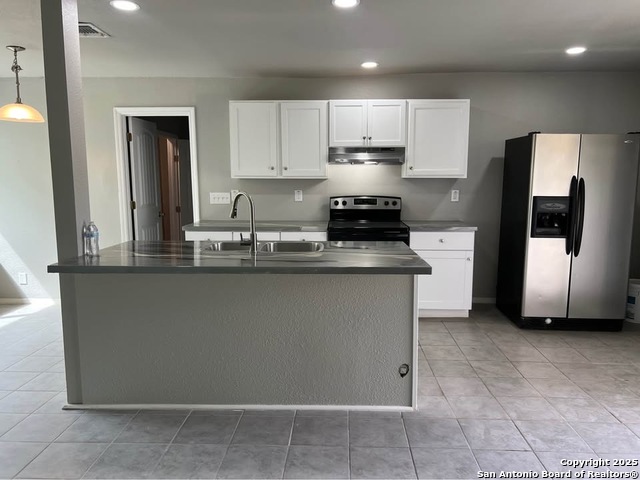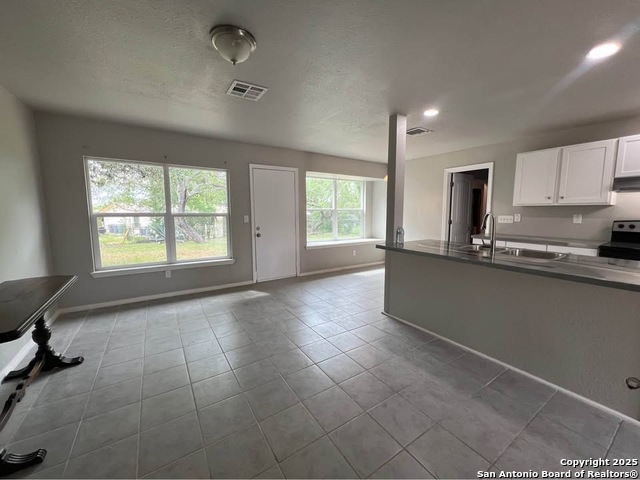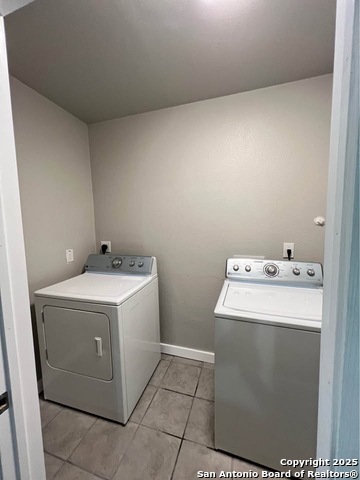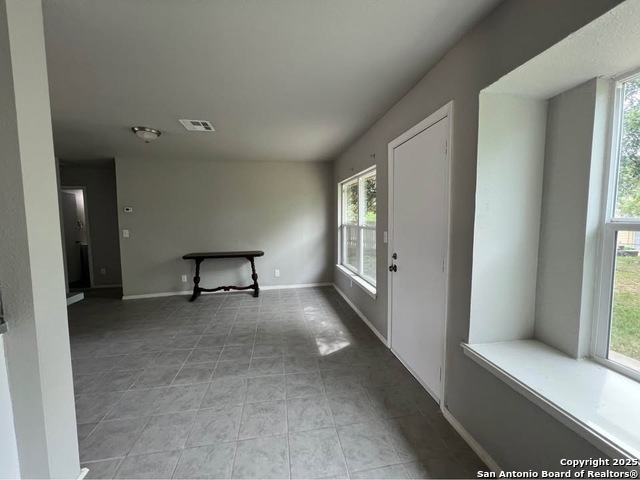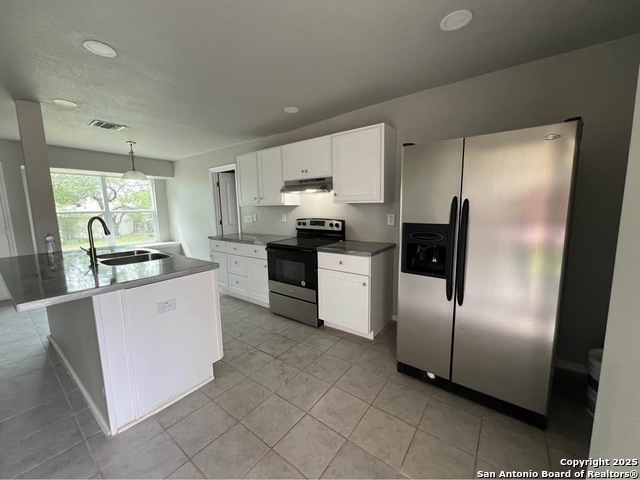5111 Big Fawn, San Antonio, TX 78242
Contact Sandy Perez
Schedule A Showing
Request more information
- MLS#: 1876969 ( Single Residential )
- Street Address: 5111 Big Fawn
- Viewed: 23
- Price: $189,000
- Price sqft: $180
- Waterfront: No
- Year Built: 1977
- Bldg sqft: 1049
- Bedrooms: 4
- Total Baths: 2
- Full Baths: 2
- Garage / Parking Spaces: 1
- Days On Market: 32
- Additional Information
- County: BEXAR
- City: San Antonio
- Zipcode: 78242
- Subdivision: Indian Creek
- District: Southwest I.S.D.
- Elementary School: Call District
- Middle School: Call District
- High School: Call District
- Provided by: MCL Realty
- Contact: Maria Cecilia Leiva
- (210) 616-6559

- DMCA Notice
-
DescriptionBeautiful recent remodel, 4 bed 2 bath with ceramic tile throughout, fresh paint, all appliances, large backyard accesible through the side of the house, backs to an elementary school, and much more. Owner Financing, No Banks. Show your clients today.
Property Location and Similar Properties
Features
Possible Terms
- Conventional
- 1st Seller Carry
Air Conditioning
- One Central
Apprx Age
- 48
Block
- 30
Builder Name
- unknown
Construction
- Pre-Owned
Contract
- Exclusive Right To Sell
Days On Market
- 19
Currently Being Leased
- No
Dom
- 19
Elementary School
- Call District
Exterior Features
- 2 Sides Masonry
Fireplace
- Not Applicable
Floor
- Ceramic Tile
Foundation
- Slab
Garage Parking
- One Car Garage
Heating
- Central
Heating Fuel
- Electric
High School
- Call District
Home Owners Association Mandatory
- None
Home Faces
- North
Inclusions
- Ceiling Fans
Instdir
- take old pearsal road to five palms
Interior Features
- One Living Area
Kitchen Length
- 11
Legal Desc Lot
- 12
Legal Description
- Ncb 15830 Blk 30 Lot 12
Lot Description
- Cul-de-Sac/Dead End
Middle School
- Call District
Neighborhood Amenities
- None
Occupancy
- Vacant
Owner Lrealreb
- Yes
Ph To Show
- 2102222224
Possession
- Closing/Funding
Property Type
- Single Residential
Recent Rehab
- Yes
Roof
- Composition
School District
- Southwest I.S.D.
Source Sqft
- Appsl Dist
Style
- One Story
Total Tax
- 3911
Utility Supplier Elec
- cps
Utility Supplier Gas
- cps
Utility Supplier Sewer
- saws
Utility Supplier Water
- saws
Views
- 23
Water/Sewer
- Water System
Window Coverings
- All Remain
Year Built
- 1977



