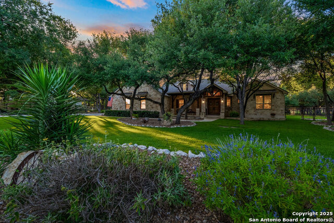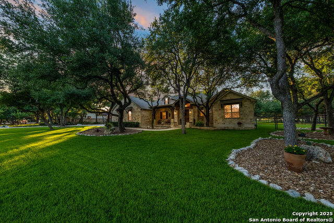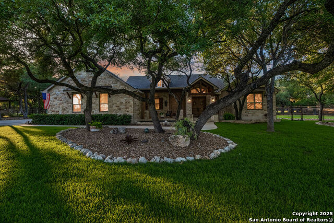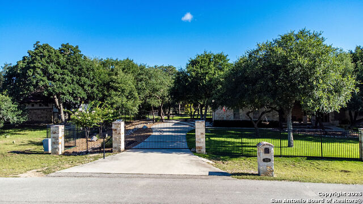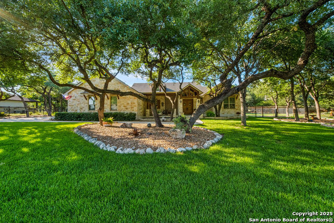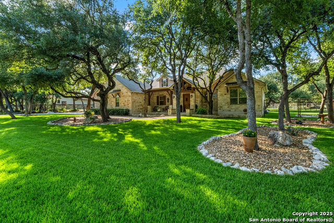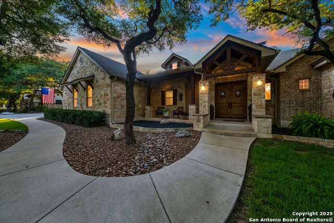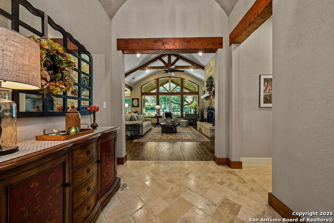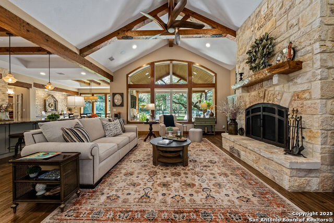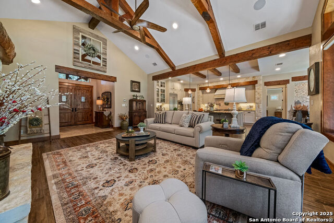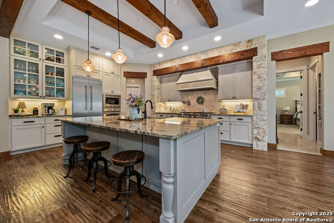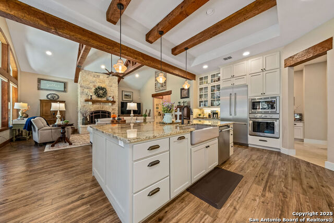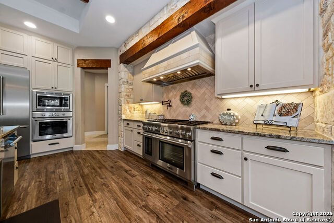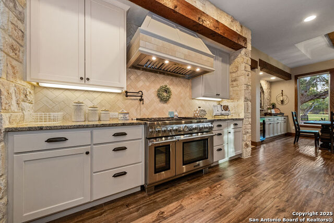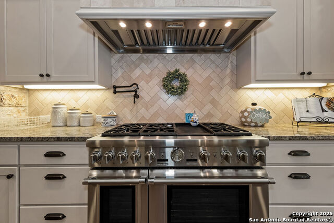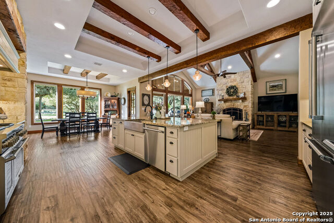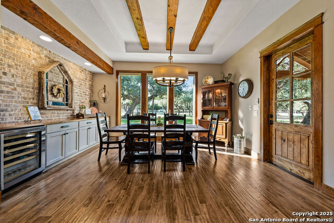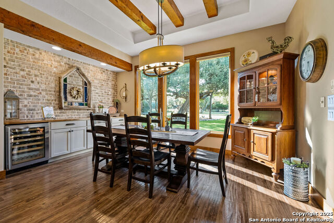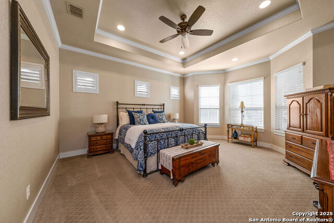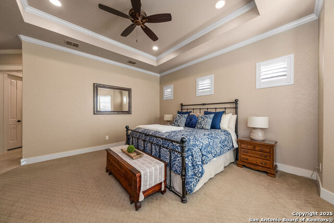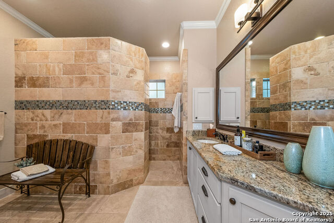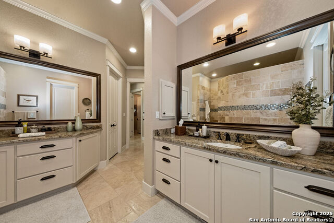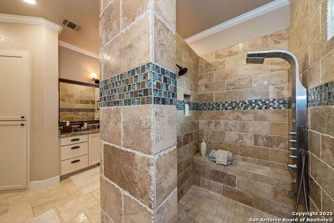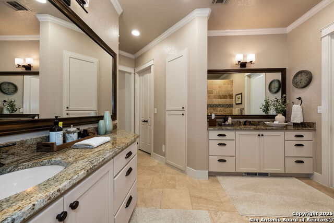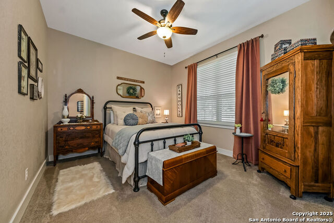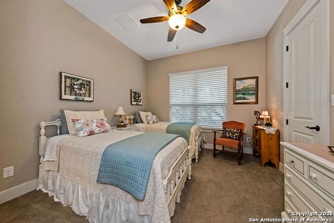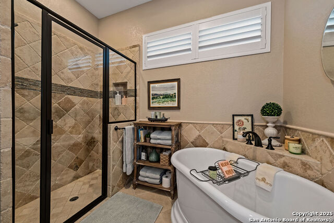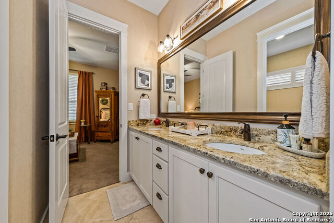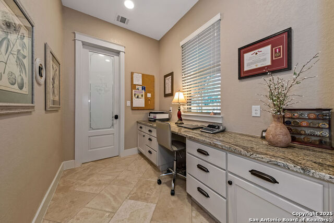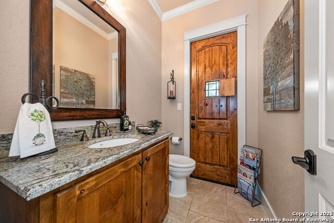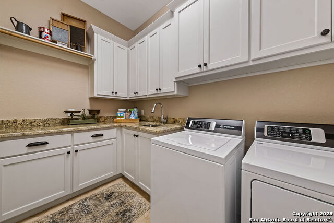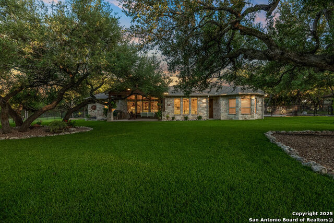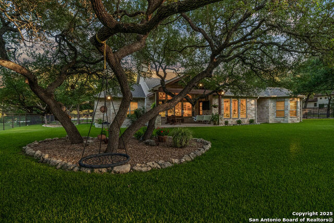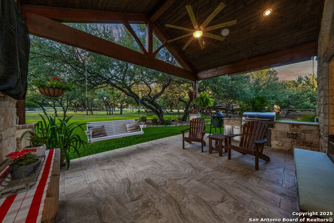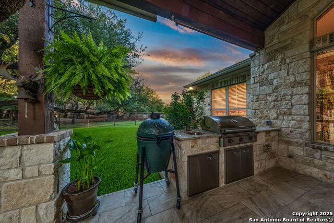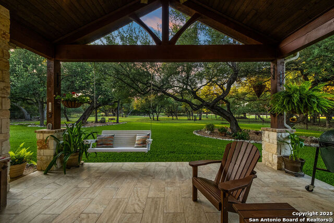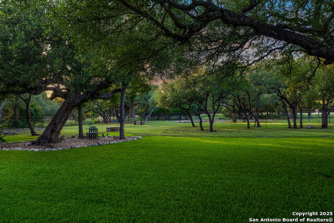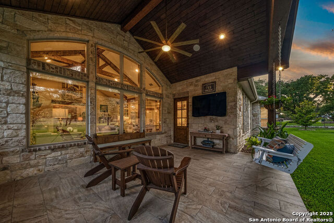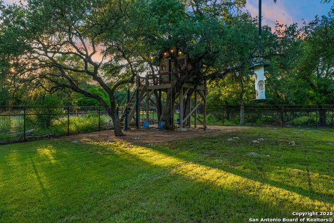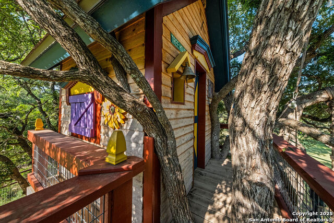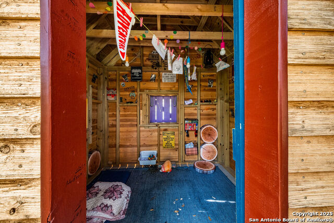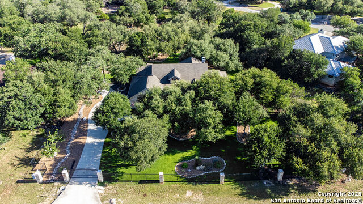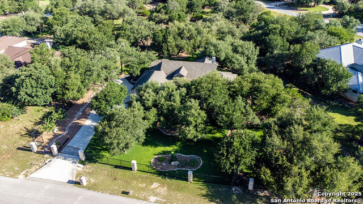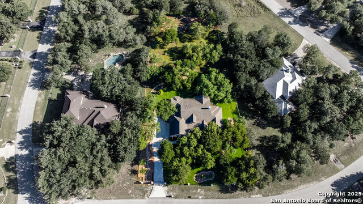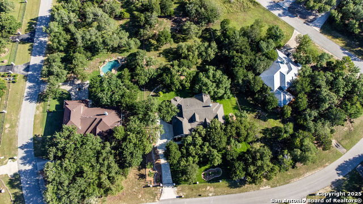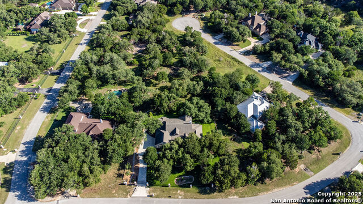715 Long Ridge, Spring Branch, TX 78070
Contact Sandy Perez
Schedule A Showing
Request more information
- MLS#: 1876849 ( Single Residential )
- Street Address: 715 Long Ridge
- Viewed: 46
- Price: $945,000
- Price sqft: $339
- Waterfront: No
- Year Built: 2016
- Bldg sqft: 2786
- Bedrooms: 3
- Total Baths: 3
- Full Baths: 2
- 1/2 Baths: 1
- Garage / Parking Spaces: 2
- Days On Market: 59
- Additional Information
- County: COMAL
- City: Spring Branch
- Zipcode: 78070
- Subdivision: The Crossing At Spring Creek
- District: Comal
- Elementary School: Arlon Seay
- Middle School: Spring Branch
- High School: Smiton Valley
- Provided by: Texas Premier Realty
- Contact: Marni Anderson
- (210) 912-6276

- DMCA Notice
-
DescriptionTHESE PHOTOS ARE NOT PHOTO SHOPPED Welcome to this stunning 2,786 sq ft, fully custom built home in the beautiful & upscale community, The Crossing at Spring Creek. Set on a fully fenced & meticulously landscaped 1 acre lot, this home offers 3 spacious bedrooms, 2.5 baths, & an oversized, 2 car garage. Every detail of this property has been thoughtfully designed for comfort, luxury, & functionality. Enter your new residence through a private, stone column & iron fence with electric gate & keypad. You will discover a home filled with elevated features & timeless class. Inside, you'll find over $100,000 in high end upgrades, including Douglas Fir, hand hewn beams & a hand picked, pecan fireplace mantle that adds just the right amount of rustic elegance to the living space. The gourmet kitchen is a chef's dream, outfitted with top of the line Thermador, commercial grade appliances, built in refrigerator, commercial vent hood, & custom cabinetry that spans to the ceiling. Throughout the home, remote controlled window shades/blinds add modern convenience & privacy without being intrusive. This home is fully insulated including the garage, attic, & interior walls offering year round energy efficiency and comfort. The luxurious primary suite features a spa like bathroom with a multi jet shower system, under cabinet heating, his & hers vanities, a private water closet & elegant finishes. Step out back to the covered patio & take in the peaceful outdoor living. You will fall in love with the lush landscaping, a built in grill & sink, & a custom designed tree house that is every child's dream. This one of a kind property is better than new! It blends craftsmanship, privacy, & innovation in every corner. A rare opportunity that you don't want to miss! Full list of upgrades are included in the Additional Information portion of this listing
Property Location and Similar Properties
Features
Possible Terms
- Conventional
- FHA
- VA
- Cash
Air Conditioning
- One Central
Builder Name
- Serenity Custom Homes
Construction
- Pre-Owned
Contract
- Exclusive Right To Sell
Days On Market
- 51
Dom
- 51
Elementary School
- Arlon Seay
Energy Efficiency
- Tankless Water Heater
- Programmable Thermostat
- Double Pane Windows
- Radiant Barrier
- Foam Insulation
- Ceiling Fans
Exterior Features
- 4 Sides Masonry
- Stone/Rock
Fireplace
- One
- Family Room
- Wood Burning
- Gas
- Stone/Rock/Brick
- Glass/Enclosed Screen
Floor
- Carpeting
- Ceramic Tile
Foundation
- Slab
Garage Parking
- Two Car Garage
- Oversized
Heating
- Heat Pump
Heating Fuel
- Propane Owned
High School
- Smithson Valley
Home Owners Association Fee
- 450
Home Owners Association Frequency
- Annually
Home Owners Association Mandatory
- Mandatory
Home Owners Association Name
- THE CROSSING SPRING CREEK
Inclusions
- Ceiling Fans
- Washer Connection
- Dryer Connection
- Microwave Oven
- Stove/Range
- Gas Cooking
- Refrigerator
- Disposal
- Dishwasher
- Ice Maker Connection
- Water Softener (owned)
- Smoke Alarm
- Security System (Owned)
- Gas Water Heater
- Garage Door Opener
- Solid Counter Tops
- Double Ovens
- Custom Cabinets
- Private Garbage Service
Instdir
- 281 N to Spring Branch. Left on Spring Branch Rd. Rt on Hidden Springs. Rt on Long Ridge.
Interior Features
- One Living Area
- Separate Dining Room
- Eat-In Kitchen
- Two Eating Areas
- Island Kitchen
- Breakfast Bar
- Walk-In Pantry
- Utility Room Inside
- 1st Floor Lvl/No Steps
- High Ceilings
- Open Floor Plan
- Pull Down Storage
- Cable TV Available
- High Speed Internet
- All Bedrooms Downstairs
- Laundry Main Level
- Laundry Room
- Walk in Closets
- Attic - Pull Down Stairs
- Attic - Radiant Barrier Decking
Kitchen Length
- 17
Legal Desc Lot
- 30
Legal Description
- Crossing At Spring Creek (The)
- Lot 30
Lot Description
- 1 - 2 Acres
- Mature Trees (ext feat)
- Level
Lot Improvements
- Street Paved
- Fire Hydrant w/in 500'
Middle School
- Spring Branch
Multiple HOA
- No
Neighborhood Amenities
- Waterfront Access
- Pool
- Clubhouse
- Park/Playground
- Jogging Trails
- Bike Trails
- BBQ/Grill
Occupancy
- Owner
Owner Lrealreb
- No
Ph To Show
- 2102222227
Possession
- Closing/Funding
Property Type
- Single Residential
Roof
- Composition
School District
- Comal
Source Sqft
- Appsl Dist
Style
- One Story
- Ranch
- Traditional
- Texas Hill Country
Total Tax
- 1.49
Utility Supplier Elec
- PEC
Utility Supplier Gas
- Choice
Utility Supplier Grbge
- Choice
Utility Supplier Water
- CWS
Views
- 46
Water/Sewer
- Aerobic Septic
- City
Window Coverings
- Some Remain
Year Built
- 2016



