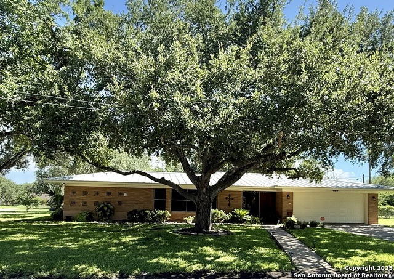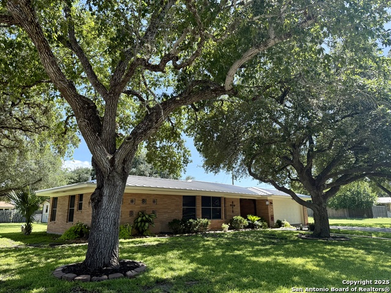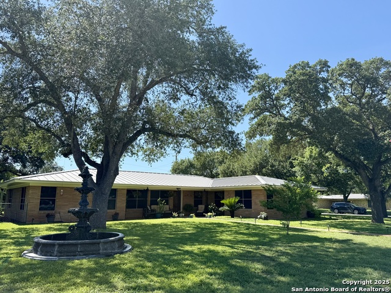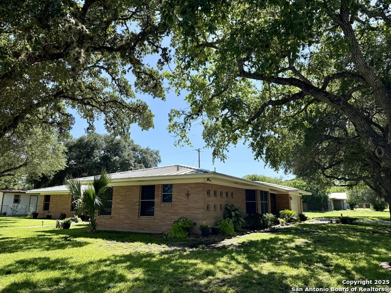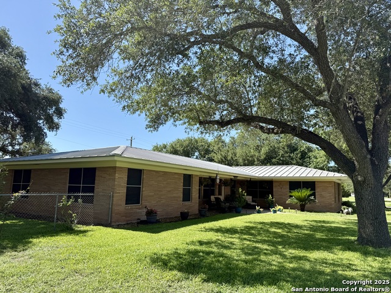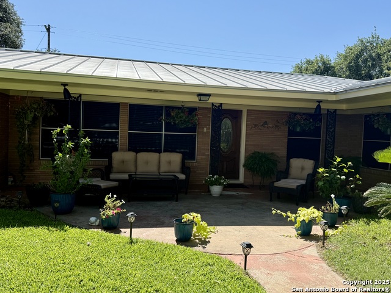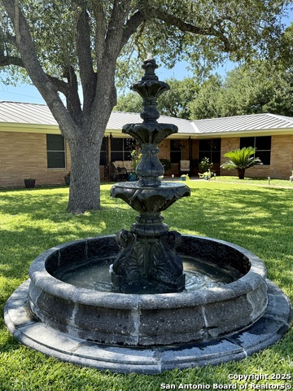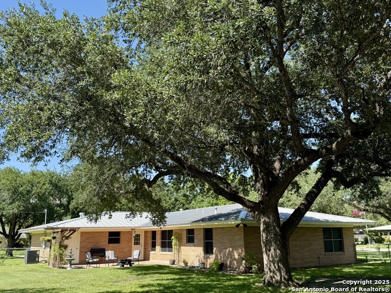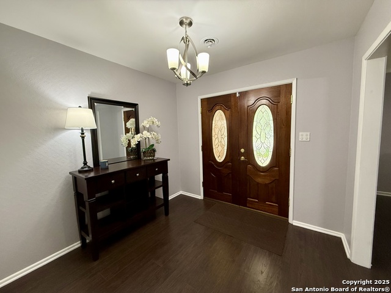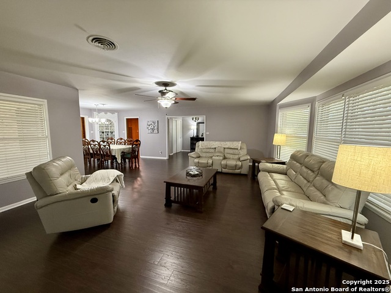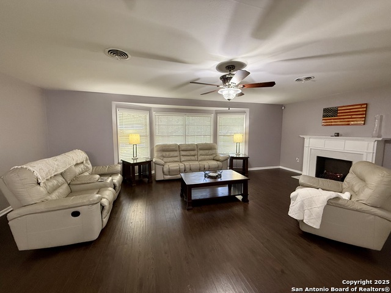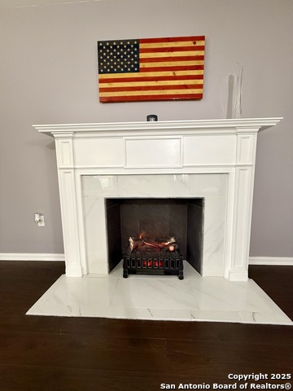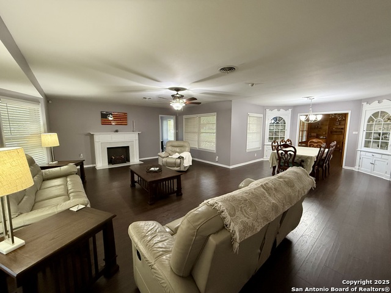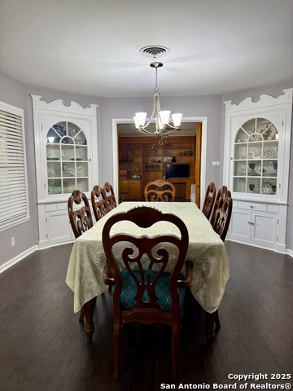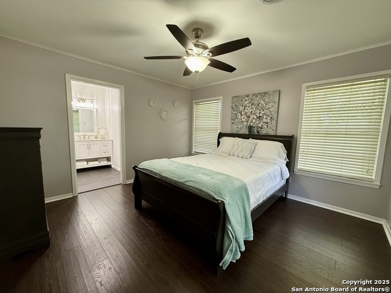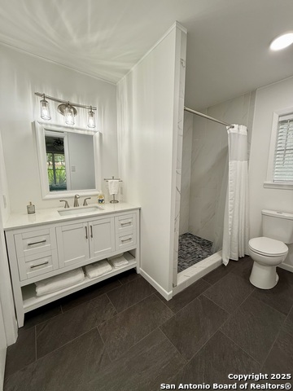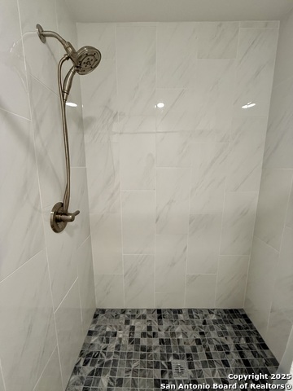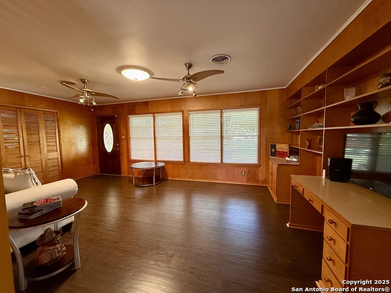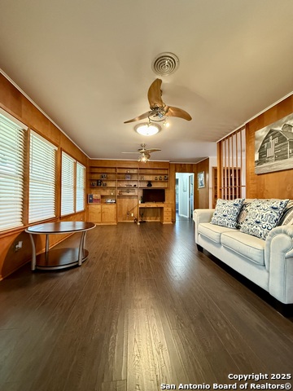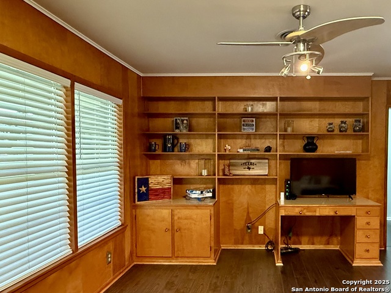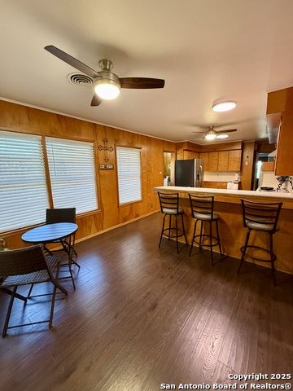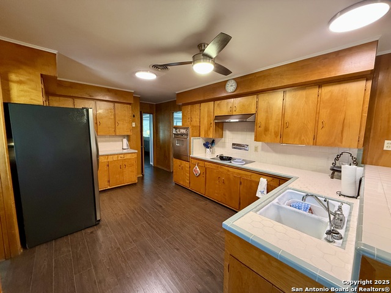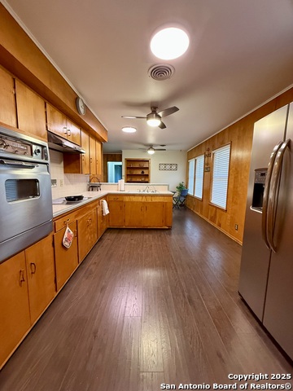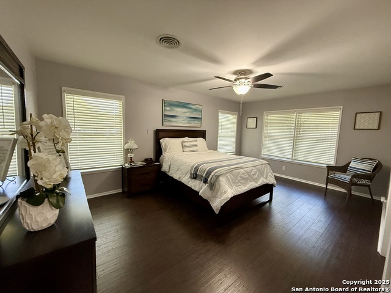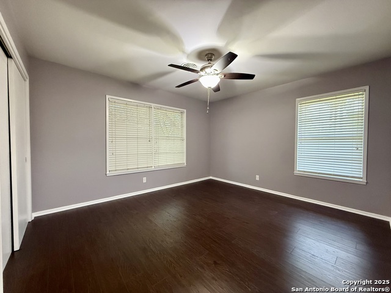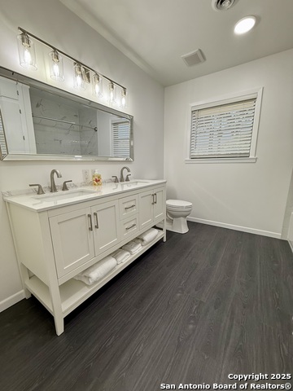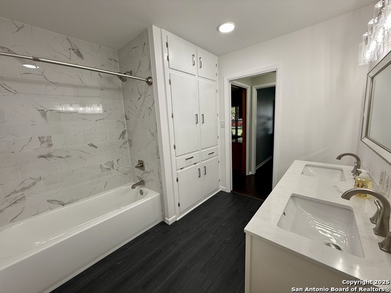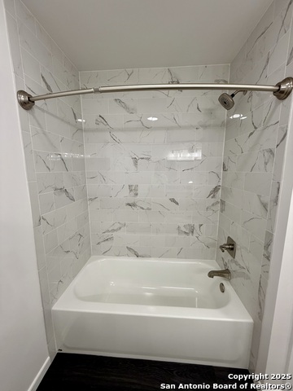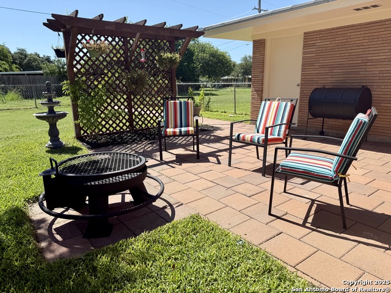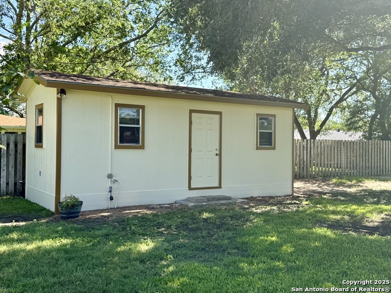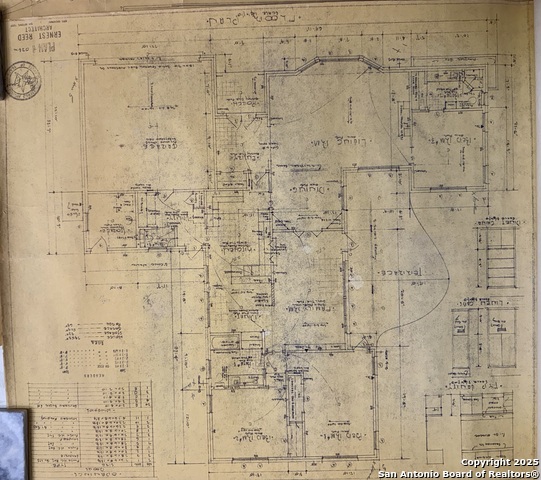803 Leland , Kenedy, TX 78119
Contact Sandy Perez
Schedule A Showing
Request more information
- MLS#: 1876672 ( Single Residential )
- Street Address: 803 Leland
- Viewed: 32
- Price: $386,000
- Price sqft: $169
- Waterfront: No
- Year Built: 1967
- Bldg sqft: 2278
- Bedrooms: 3
- Total Baths: 3
- Full Baths: 2
- 1/2 Baths: 1
- Garage / Parking Spaces: 2
- Days On Market: 93
- Additional Information
- County: KARNES
- City: Kenedy
- Zipcode: 78119
- Subdivision: Laurel Heights
- District: Kenedy I.S.D.
- Elementary School: Kenedy
- Middle School: kenedy
- High School: Kenedy
- Provided by: Lone Star Real Estate-Kenedy, LLC
- Contact: Shelley Walter
- (830) 583-2222

- DMCA Notice
-
Description***Charming Remodeled Brick Home on Large Lot*** Welcome to this beautifully remodeled 3 bedroom, 2.5 bath brick home snuggled on a spacious corner lot in town. Surrounded by mature oak trees and thoughtfully landscaped, the property offers curb appeal and comfort from the moment you arrive. Inside, you'll find modern updates throughout, paired with timeless charm. The home sits on a durable slab foundation and features a long lasting metal roof. Enjoy the convenience of a 2 car garage and a layout perfect for both daily living and entertaining. Don't miss this rare in town gem with space, style, and substance.
Property Location and Similar Properties
Features
Possible Terms
- Conventional
- FHA
- VA
- Cash
Air Conditioning
- One Central
Apprx Age
- 58
Builder Name
- Unknown
Construction
- Pre-Owned
Contract
- Exclusive Right To Sell
Days On Market
- 48
Dom
- 48
Elementary School
- Kenedy
Exterior Features
- 4 Sides Masonry
Fireplace
- Not Applicable
Floor
- Laminate
Foundation
- Slab
Garage Parking
- Two Car Garage
Heating
- Central
Heating Fuel
- Natural Gas
High School
- Kenedy
Home Owners Association Mandatory
- None
Inclusions
- Ceiling Fans
- Washer Connection
- Dryer Connection
- Cook Top
- Built-In Oven
- Refrigerator
- Water Softener (owned)
- Vent Fan
- Smoke Alarm
- Gas Water Heater
- City Garbage service
Instdir
- From the intersection of Hwy 72 & Hwy 181 in Kenedy
- head south on Hwy 181
- turn left onto Fannin St
- turn left onto 8th st.
- property is located on the corner of 8th & Leland
Interior Features
- Two Living Area
- Liv/Din Combo
- Eat-In Kitchen
- Breakfast Bar
- Utility Room Inside
- 1st Floor Lvl/No Steps
- Open Floor Plan
Kitchen Length
- 11
Legal Description
- Lot 1
- N 1/2 of 2 Block 7 (201700004457)
Lot Description
- Corner
Lot Improvements
- Street Paved
Middle School
- kenedy
Neighborhood Amenities
- None
Occupancy
- Owner
Other Structures
- Storage
Owner Lrealreb
- No
Ph To Show
- 210-222-2227
Possession
- Closing/Funding
Property Type
- Single Residential
Recent Rehab
- Yes
Roof
- Metal
School District
- Kenedy I.S.D.
Source Sqft
- Appsl Dist
Style
- One Story
Total Tax
- 1884
Utility Supplier Elec
- Direct Ener
Utility Supplier Gas
- Centerpoint
Utility Supplier Grbge
- City
Utility Supplier Sewer
- City
Utility Supplier Water
- City
Views
- 32
Water/Sewer
- City
Window Coverings
- All Remain
Year Built
- 1967

