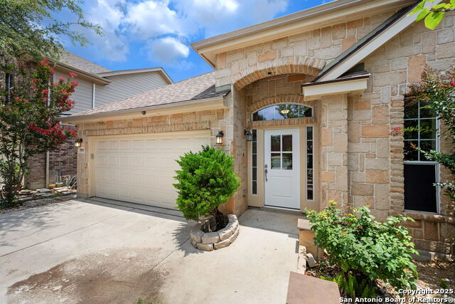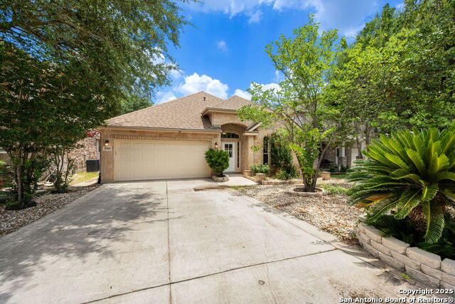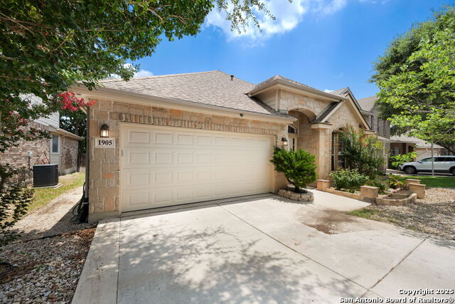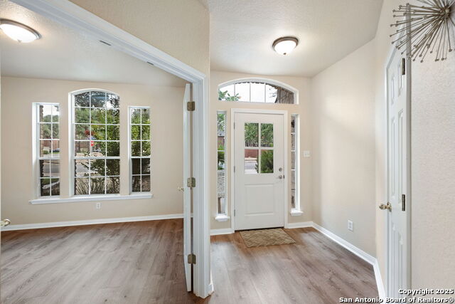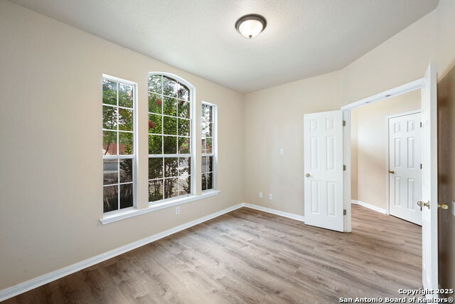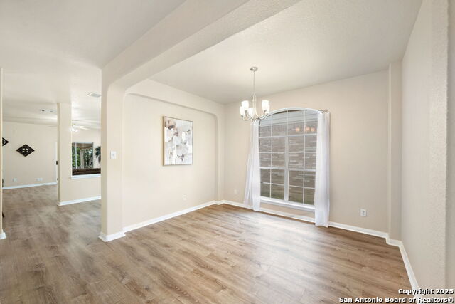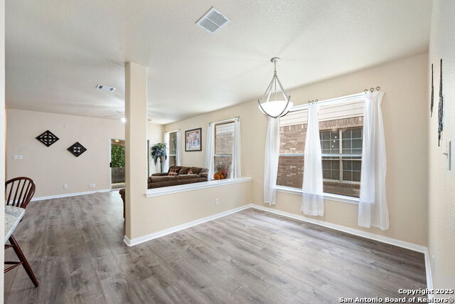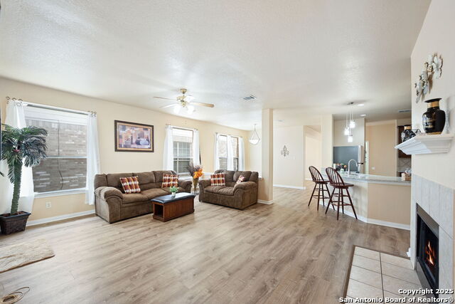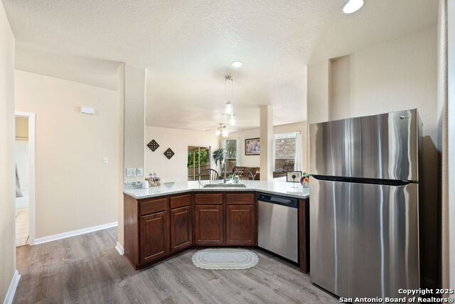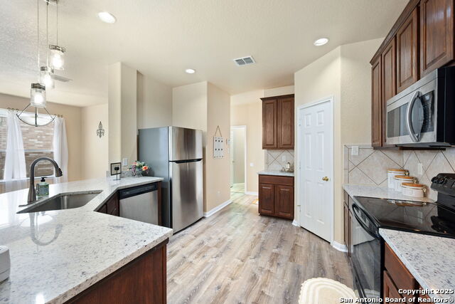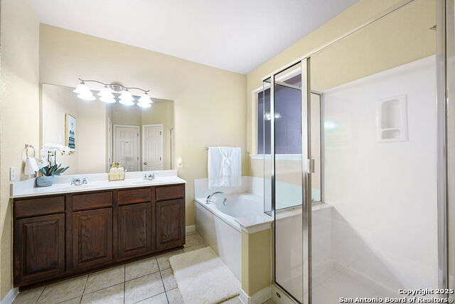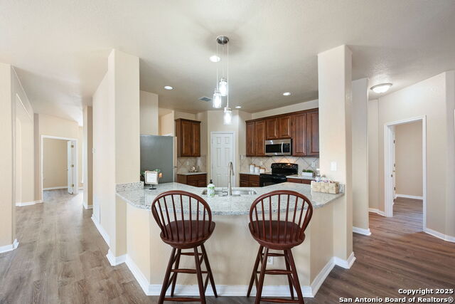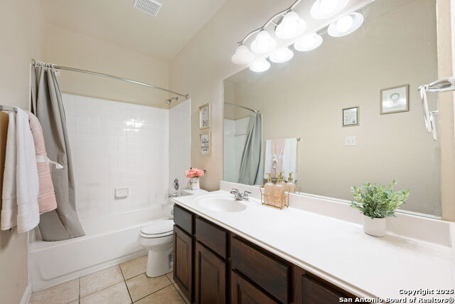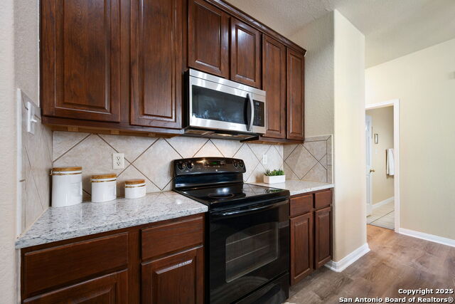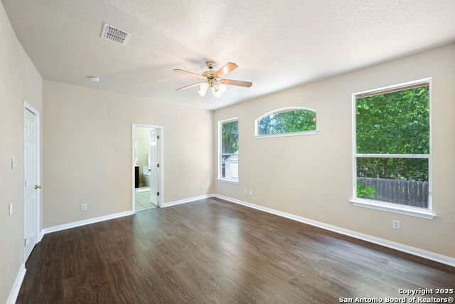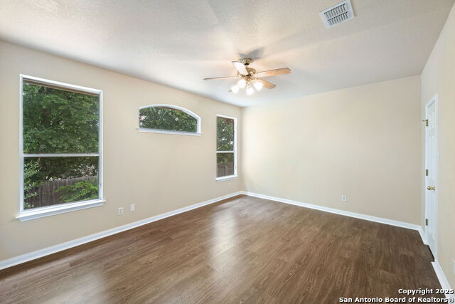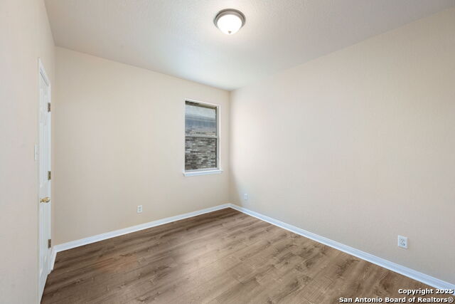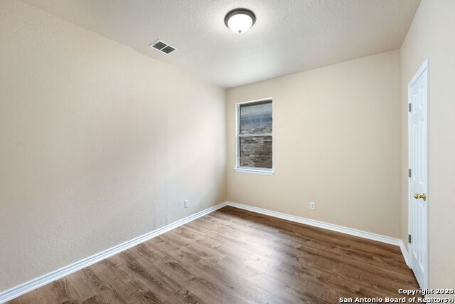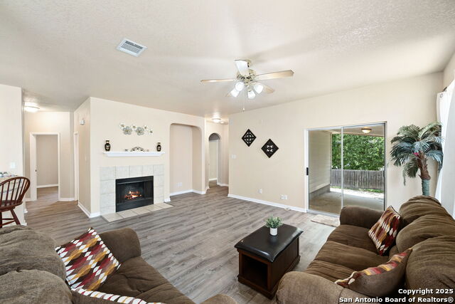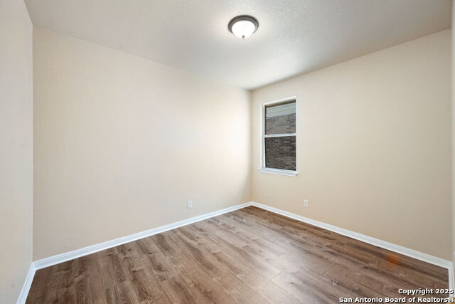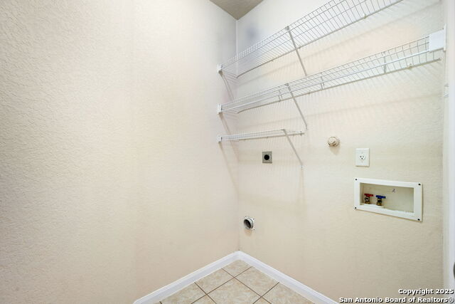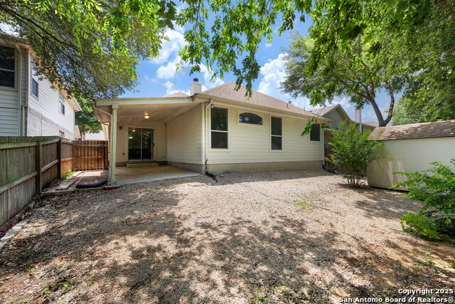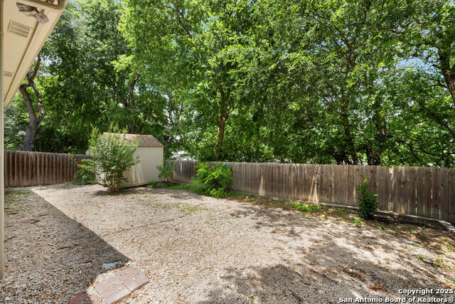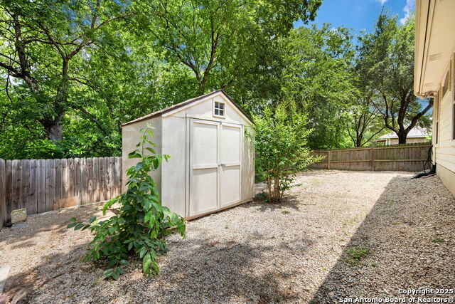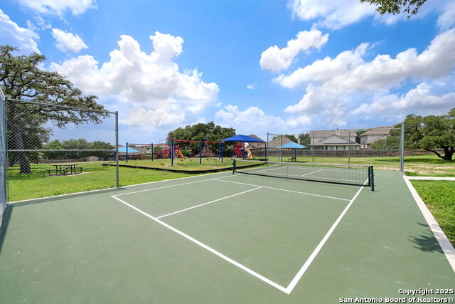1905 Walter Raleigh, Windcrest, TX 78239
Contact Sandy Perez
Schedule A Showing
Request more information
- MLS#: 1876636 ( Single Residential )
- Street Address: 1905 Walter Raleigh
- Viewed: 7
- Price: $319,900
- Price sqft: $148
- Waterfront: No
- Year Built: 2005
- Bldg sqft: 2162
- Bedrooms: 4
- Total Baths: 2
- Full Baths: 2
- Garage / Parking Spaces: 2
- Days On Market: 21
- Additional Information
- County: BEXAR
- City: Windcrest
- Zipcode: 78239
- Subdivision: Winnbrook Estates
- District: North East I.S.D.
- Elementary School: Windcrest
- Middle School: Ed White
- High School: Roosevelt
- Provided by: Real Broker, LLC
- Contact: Alicia Vo
- (210) 849-1744

- DMCA Notice
-
DescriptionWelcome to your new home in the peaceful and established community of Windcrest a safe and quiet neighborhood known for its charm and close knit feel. This beautifully maintained residence offers a formal study, perfect for those who work from home or need a dedicated space for kids to focus and learn. Step into the heart of the home where you'll find a modern kitchen featuring elegant 42 inch cabinets, a stunning oversized granite island ideal for meal prep or casual dining, and a cozy wood burning fireplace that adds warmth and character to the living area. Say goodbye to carpet and hello to easy maintenance and cleaner air this home is finished with allergy friendly ceramic tiles and luxury vinyl flooring throughout. Enjoy outdoor living with a spacious 10x18 extended patio in the backyard ideal for relaxing evenings or weekend gatherings. And just a short walk down the street, you'll find a neighborhood playground and tennis court, offering fun and recreation for the whole family. This Windcrest gem truly has it all comfort, convenience, and a location you'll love calling home.
Property Location and Similar Properties
Features
Possible Terms
- Conventional
- FHA
- VA
- TX Vet
- Cash
Air Conditioning
- One Central
Apprx Age
- 20
Builder Name
- Legacy Homes
Construction
- Pre-Owned
Contract
- Exclusive Right To Sell
Days On Market
- 20
Dom
- 20
Elementary School
- Windcrest
Exterior Features
- 3 Sides Masonry
- Stone/Rock
- Siding
- Cement Fiber
Fireplace
- One
- Living Room
- Wood Burning
Floor
- Ceramic Tile
- Vinyl
Foundation
- Slab
Garage Parking
- Two Car Garage
- Detached
Heating
- Central
Heating Fuel
- Electric
High School
- Roosevelt
Home Owners Association Fee
- 350
Home Owners Association Frequency
- Annually
Home Owners Association Mandatory
- Mandatory
Home Owners Association Name
- WINN BROOK HOA
Inclusions
- Ceiling Fans
- Chandelier
- Washer Connection
- Dryer Connection
- Microwave Oven
- Stove/Range
- Refrigerator
- Disposal
- Dishwasher
- Electric Water Heater
- Garage Door Opener
- City Garbage service
Instdir
- Corner of Eaglecrest & Crestway
Interior Features
- One Living Area
- Separate Dining Room
- Two Eating Areas
- Island Kitchen
- Walk-In Pantry
- Study/Library
- Open Floor Plan
- Walk in Closets
Kitchen Length
- 13
Legal Desc Lot
- 15
Legal Description
- Cb 5960D Blk 1 Lot 15 Winn Brooks Estates Subd Ut-1 Plat 956
Middle School
- Ed White
Multiple HOA
- No
Neighborhood Amenities
- Park/Playground
Occupancy
- Vacant
Owner Lrealreb
- No
Ph To Show
- 210-222-2227
Possession
- Closing/Funding
- Negotiable
Property Type
- Single Residential
Recent Rehab
- No
Roof
- Composition
School District
- North East I.S.D.
Source Sqft
- Appsl Dist
Style
- One Story
- Traditional
Total Tax
- 6187
Water/Sewer
- Water System
- Sewer System
- City
Window Coverings
- All Remain
Year Built
- 2005

