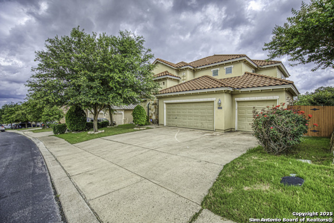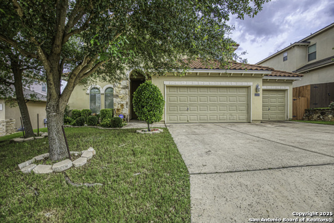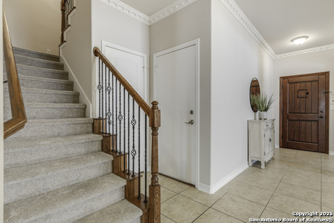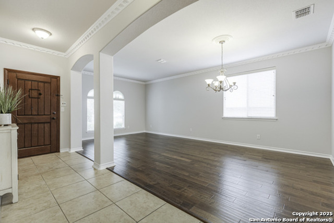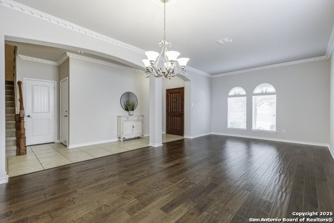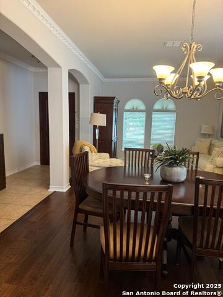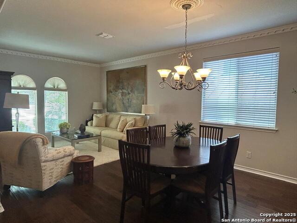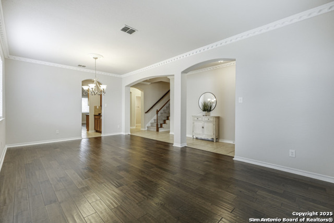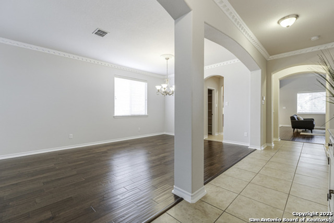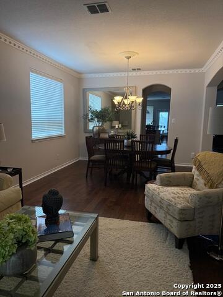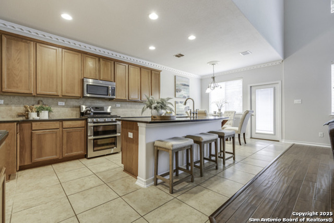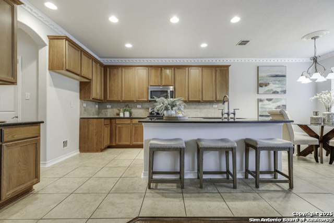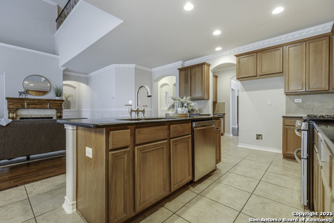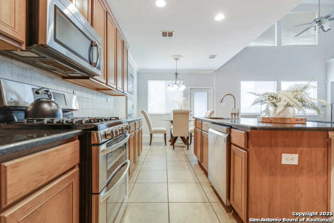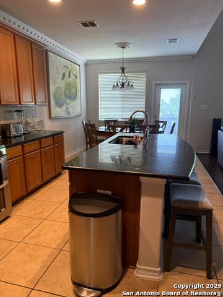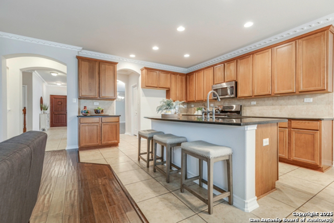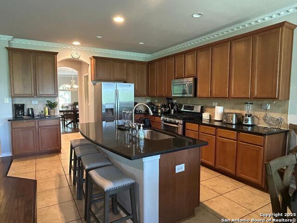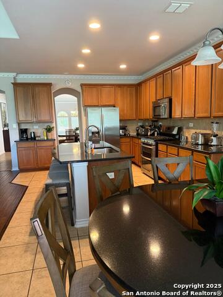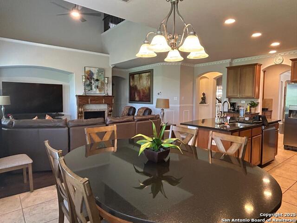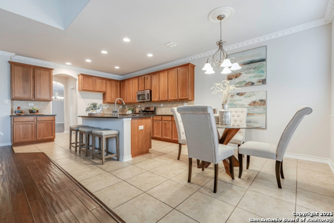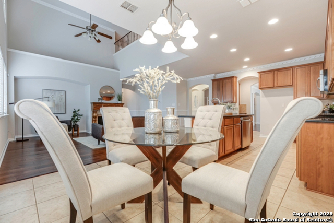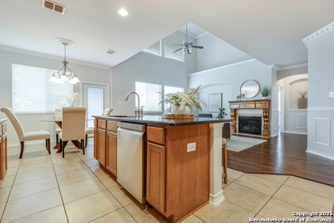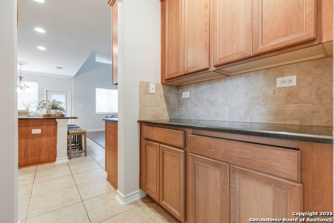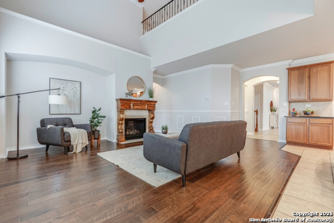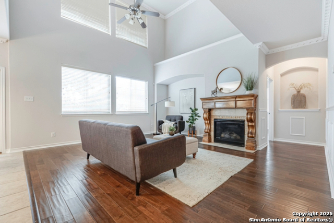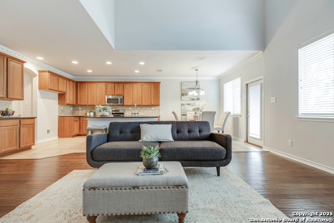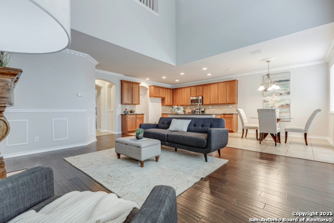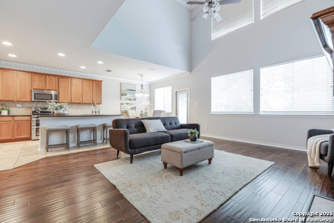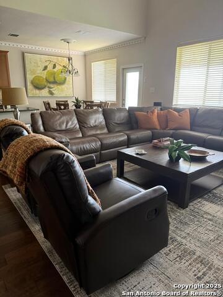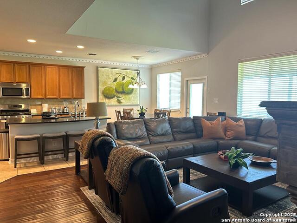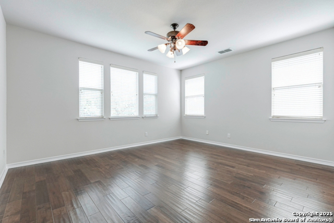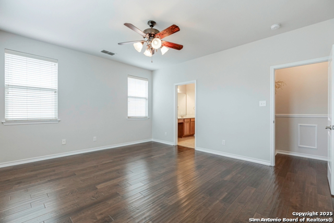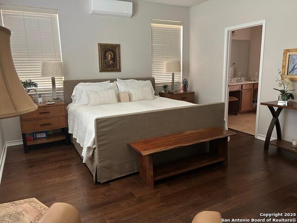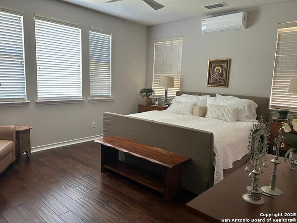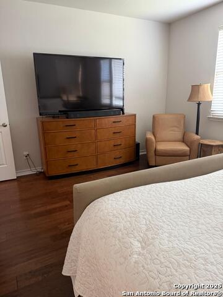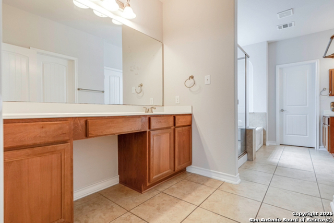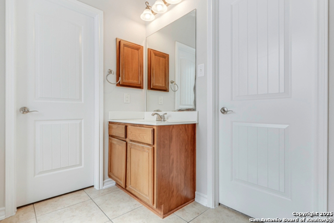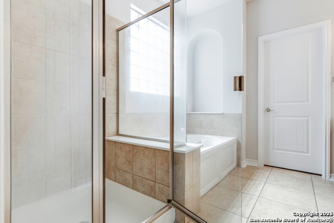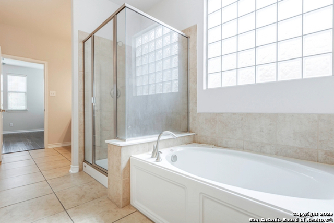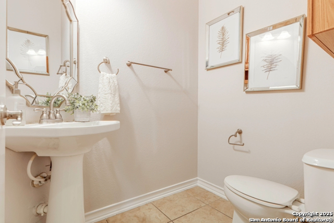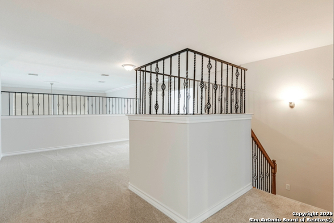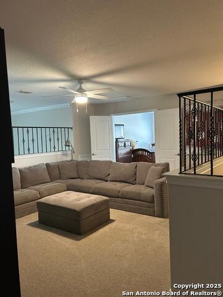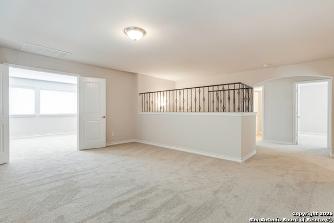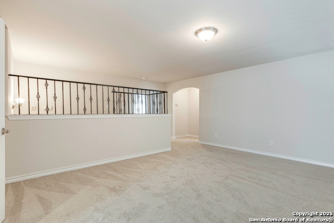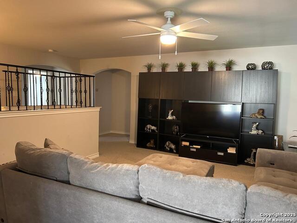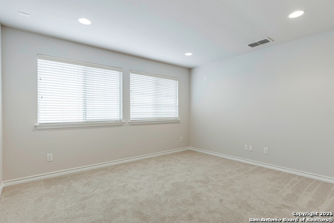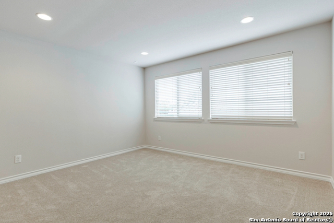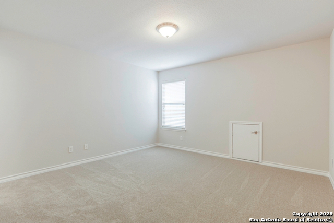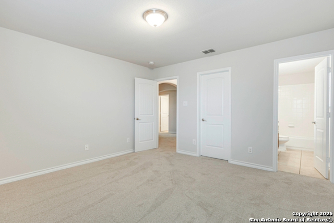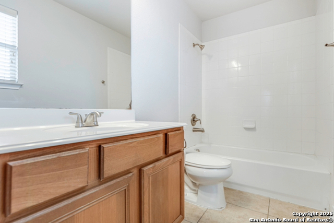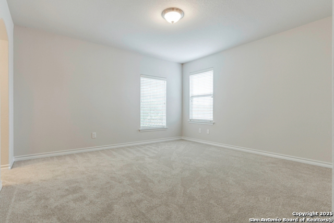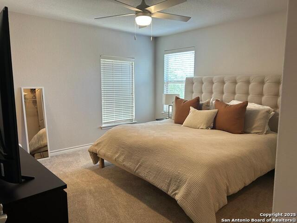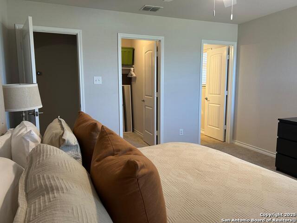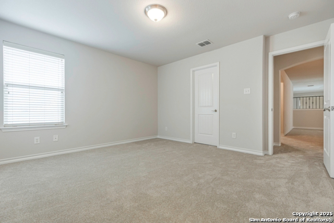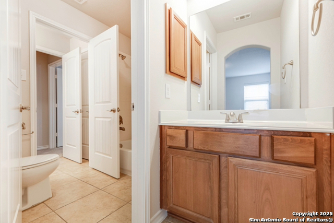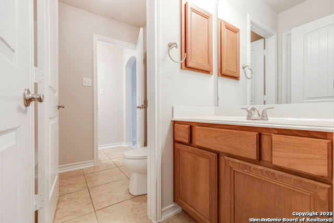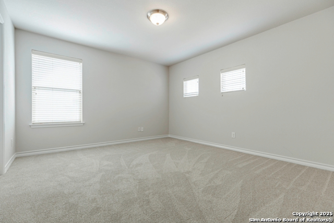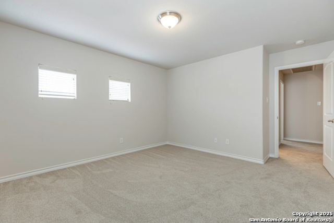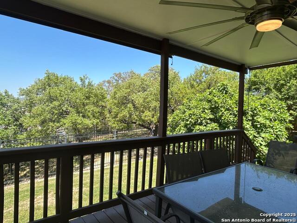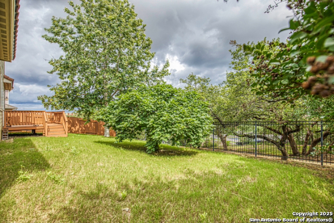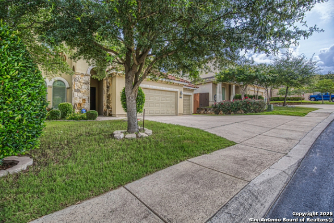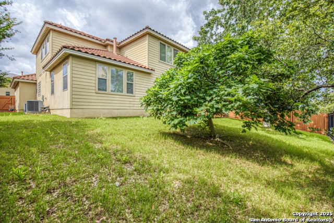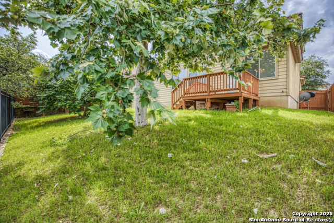18306 Muir Glen Dr, San Antonio, TX 78257
Contact Sandy Perez
Schedule A Showing
Request more information
- MLS#: 1876622 ( Single Residential )
- Street Address: 18306 Muir Glen Dr
- Viewed: 29
- Price: $599,950
- Price sqft: $180
- Waterfront: No
- Year Built: 2009
- Bldg sqft: 3331
- Bedrooms: 4
- Total Baths: 4
- Full Baths: 3
- 1/2 Baths: 1
- Garage / Parking Spaces: 3
- Days On Market: 22
- Additional Information
- County: BEXAR
- City: San Antonio
- Zipcode: 78257
- Subdivision: Presidio Heights
- District: Northside
- Elementary School: Blattman
- Middle School: Rawlinson
- High School: Clark
- Provided by: RE/MAX Preferred, REALTORS
- Contact: Alma Muzquiz
- (210) 862-6200

- DMCA Notice
-
DescriptionBeautiful Mediterranean Home in Coveted Presidio Community Furnished! Nestled in the prestigious gated community of Presidio, this elegant Mediterranean style home offers the perfect blend of comfort and convenience. Residents enjoy exclusive access to a stunning pool, clubhouse, and scenic walking trails that wind throughout the neighborhood. This well maintained 4 bedroom, 3.5 bathroom home features a thoughtfully designed layout with the primary suite located on the main floor and three spacious secondary bedrooms upstairs. The gourmet kitchen boasts granite countertops, a large island, and a butler's pantry, seamlessly opening to the family room with soaring ceilings and abundant natural light through expansive windows. The grand entryway welcomes you with formal living and dining areas, ideal for entertaining. Upstairs, enjoy a versatile game room and a dedicated media room, perfect for movie nights or gatherings. The sale price includes all furnishings and decor excluding the bedroom furniture offering a turnkey opportunity for immediate move in or use as a second home. Conveniently located just off NW Military Highway, this home offers easy access to Eisenhower Park, Cornerstone Christian School, and major highways including Loop 1604, I 10, and US 281.
Property Location and Similar Properties
Features
Possible Terms
- Conventional
- Cash
Air Conditioning
- Two Central
Apprx Age
- 16
Block
- 14
Builder Name
- McMillian
Construction
- Pre-Owned
Contract
- Exclusive Right To Sell
Days On Market
- 21
Dom
- 21
Elementary School
- Blattman
Exterior Features
- Stone/Rock
- Stucco
Fireplace
- Family Room
Floor
- Carpeting
- Ceramic Tile
- Wood
Foundation
- Slab
Garage Parking
- Three Car Garage
Heating
- Central
- 2 Units
Heating Fuel
- Natural Gas
High School
- Clark
Home Owners Association Fee
- 280
Home Owners Association Frequency
- Quarterly
Home Owners Association Mandatory
- Mandatory
Home Owners Association Name
- PRESIDIO HOME OWNERS ASSOCIATION
Home Faces
- South
Inclusions
- Ceiling Fans
- Chandelier
- Washer Connection
- Dryer Connection
Instdir
- 1604 exit NW Military
- proceed outside the loop
- RT on Calle del Pro
- LFT on Camino Grande
- RT on Muir Glen Dr.
Interior Features
- Three Living Area
Kitchen Length
- 16
Legal Desc Lot
- 36
Legal Description
- NCB 17701 (PRESIDIO HEIGHTS SUBD UT-2B)
- BLOCK 14 LOT 36
Lot Description
- On Greenbelt
Middle School
- Rawlinson
Multiple HOA
- No
Neighborhood Amenities
- Controlled Access
- Pool
- Clubhouse
- Park/Playground
- Jogging Trails
Occupancy
- Vacant
Owner Lrealreb
- No
Ph To Show
- 2102222227
Possession
- Closing/Funding
Property Type
- Single Residential
Roof
- Tile
School District
- Northside
Source Sqft
- Appsl Dist
Style
- Two Story
- Mediterranean
Total Tax
- 13074
Utility Supplier Elec
- CPS
Utility Supplier Gas
- CPS
Utility Supplier Sewer
- SAWS
Utility Supplier Water
- SAWS
Views
- 29
Water/Sewer
- Water System
- Sewer System
Window Coverings
- All Remain
Year Built
- 2009

