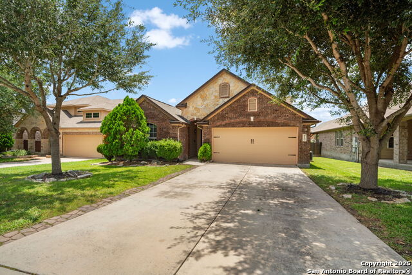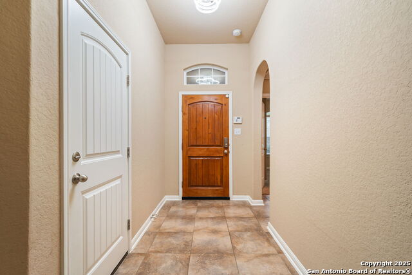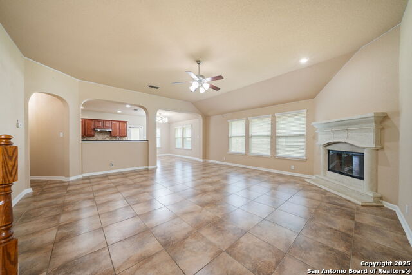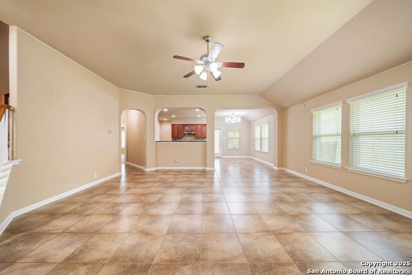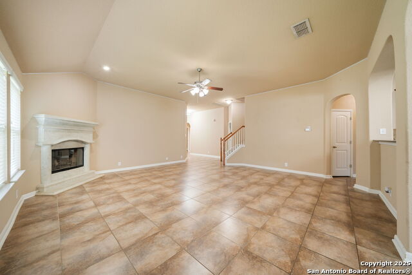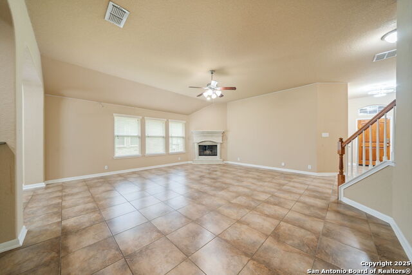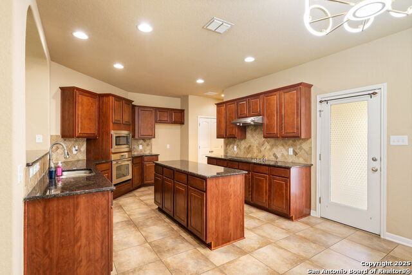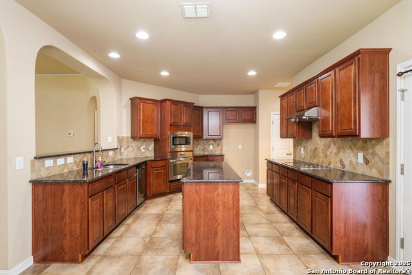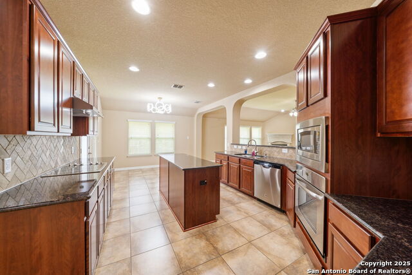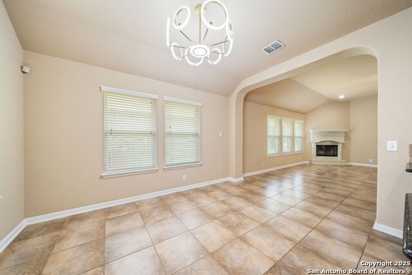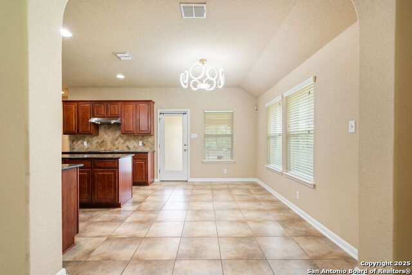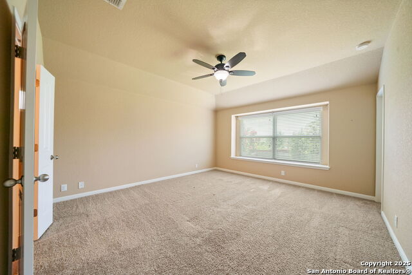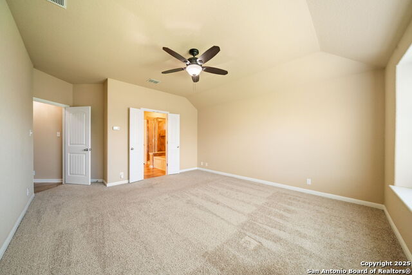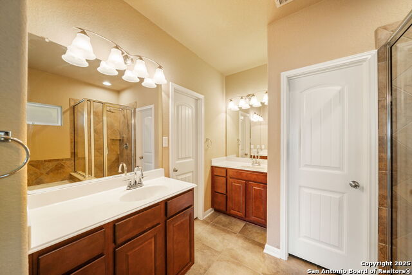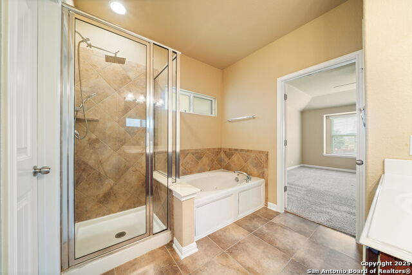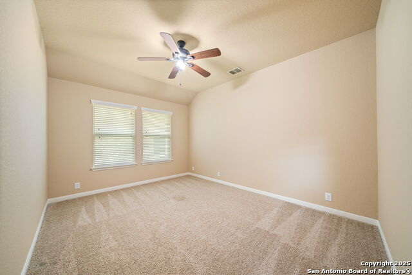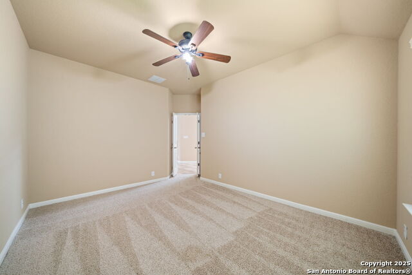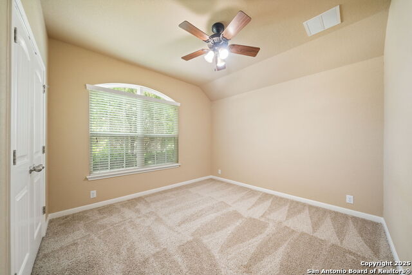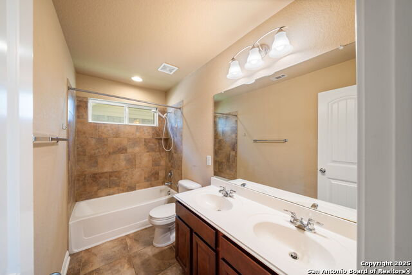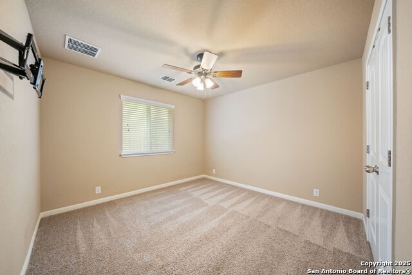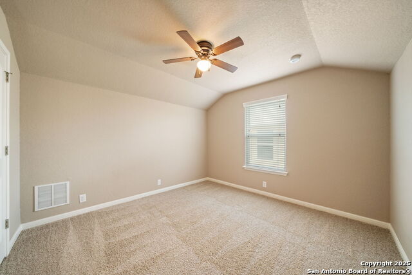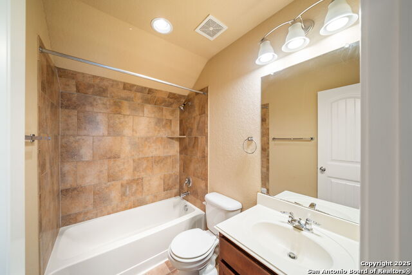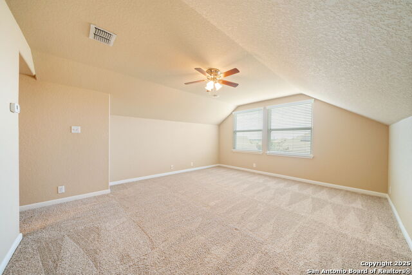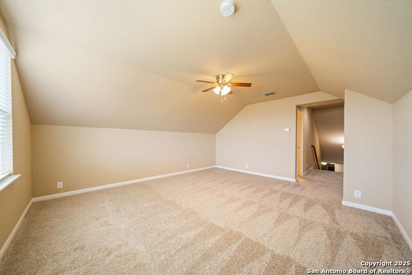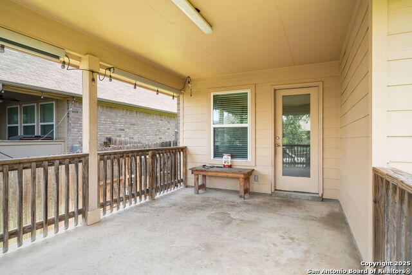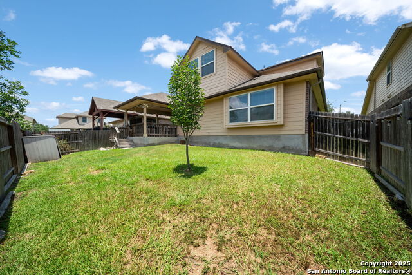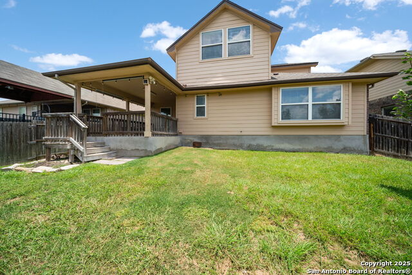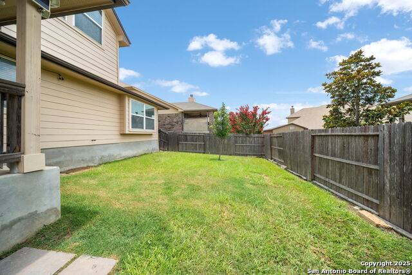413 Carlow , Cibolo, TX 78108
Contact Sandy Perez
Schedule A Showing
Request more information
Reduced
- MLS#: 1876493 ( Single Residential )
- Street Address: 413 Carlow
- Viewed: 1
- Price: $429,900
- Price sqft: $170
- Waterfront: No
- Year Built: 2012
- Bldg sqft: 2526
- Bedrooms: 4
- Total Baths: 3
- Full Baths: 3
- Garage / Parking Spaces: 2
- Days On Market: 22
- Additional Information
- County: GUADALUPE
- City: Cibolo
- Zipcode: 78108
- Subdivision: Turning Stone
- District: Schertz Cibolo Universal City
- Elementary School: CIBOLO VALLEY
- Middle School: Elaine Schlather
- High School: Byron Steele
- Provided by: Sendero SA Real Estate Group
- Contact: Brooke Davidson
- (210) 573-4447

- DMCA Notice
-
DescriptionThis charming 1.5 story home is move in ready and waiting for you! The open concept design features neutral decor and high ceilings creating an inviting atmosphere that suits any lifestyle. Enjoy ultimate privacy with split bedrooms on the main floor, including the primary suite and two additional bedrooms. The centrally located study, just off the family room, offers a flexible space that can adapt to your needs, whether it's a home office, hobby room or den. The island kitchen is a culinary delight, boasting abundant cabinetry, a stylish herringbone backsplash, stainless steel appliances and elegant granite countertops. Escape to the spacious primary suite, complete with two walk in closets, a separate tub and shower and dual vanities for a spa like experience. Upstairs, you'll discover a versatile game room, a fourth bedroom and a full bath, providing extra space for family or guests. Step outside to an oversized covered patio, perfect for entertaining or simply unwinding in your private backyard. This home is nestled in a highly sought after community offering fantastic amenities and an ideal location. You're just minutes from Randolph Air Force Base, shopping, restaurants, and major highways. Conveniently situated between San Antonio and New Braunfels, everything you need is within easy reach!
Property Location and Similar Properties
Features
Possible Terms
- Conventional
- FHA
- VA
- Cash
Air Conditioning
- One Central
Apprx Age
- 13
Block
- 10
Builder Name
- Ryland
Construction
- Pre-Owned
Contract
- Exclusive Right To Sell
Days On Market
- 21
Currently Being Leased
- No
Dom
- 21
Elementary School
- CIBOLO VALLEY
Exterior Features
- Brick
- 3 Sides Masonry
- Stone/Rock
- Siding
Fireplace
- Family Room
Floor
- Carpeting
- Ceramic Tile
Foundation
- Slab
Garage Parking
- Two Car Garage
Heating
- Central
Heating Fuel
- Electric
High School
- Byron Steele High
Home Owners Association Fee
- 500
Home Owners Association Frequency
- Annually
Home Owners Association Mandatory
- Mandatory
Home Owners Association Name
- TURNING STONE HOA
Inclusions
- Ceiling Fans
- Chandelier
- Washer Connection
- Dryer Connection
- Cook Top
- Built-In Oven
- Microwave Oven
- Disposal
- Dishwasher
- Ice Maker Connection
- Water Softener (owned)
- Vent Fan
- Smoke Alarm
- Pre-Wired for Security
- Electric Water Heater
- Garage Door Opener
- Smooth Cooktop
- Solid Counter Tops
Instdir
- Ih 35 to 1103- go east and turn right into Turning Stone. Left on La Cala
- right on Laserra
- left on Carlow. Home will be on the right.
Interior Features
- One Living Area
- Eat-In Kitchen
- Island Kitchen
- Breakfast Bar
- Study/Library
- Game Room
- Utility Room Inside
- Secondary Bedroom Down
- 1st Floor Lvl/No Steps
- High Ceilings
- Open Floor Plan
- Pull Down Storage
- Cable TV Available
- High Speed Internet
- Laundry Main Level
- Laundry Room
- Telephone
- Walk in Closets
Kitchen Length
- 15
Legal Desc Lot
- 22
Legal Description
- Turning Stone Unit-E1 Block 10 Lot 22 0.1481 Ac 50.00000% Un
Lot Description
- Level
Middle School
- Elaine Schlather
Multiple HOA
- No
Neighborhood Amenities
- Pool
- Park/Playground
- Sports Court
- Basketball Court
- Volleyball Court
Occupancy
- Vacant
Owner Lrealreb
- No
Ph To Show
- 210-222-2227
Possession
- Closing/Funding
Property Type
- Single Residential
Roof
- Composition
School District
- Schertz-Cibolo-Universal City ISD
Source Sqft
- Bldr Plans
Style
- Two Story
Total Tax
- 6444
Utility Supplier Elec
- GVEC
Utility Supplier Grbge
- City
Utility Supplier Other
- Internet
Utility Supplier Sewer
- City
Utility Supplier Water
- City
Water/Sewer
- Water System
- Sewer System
Window Coverings
- All Remain
Year Built
- 2012

