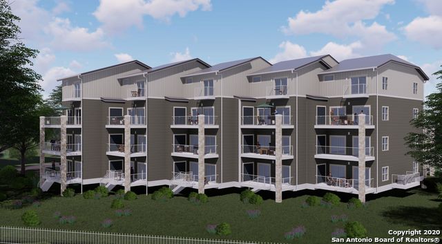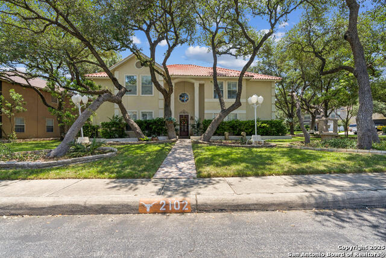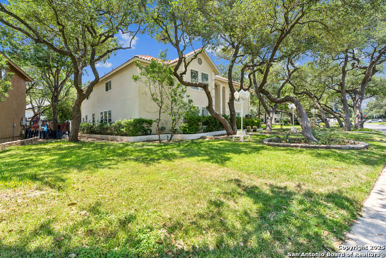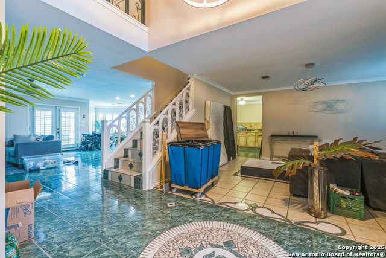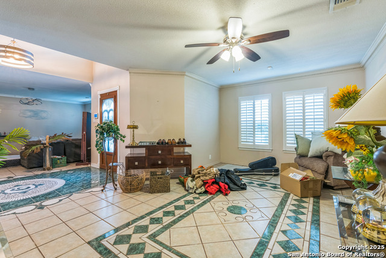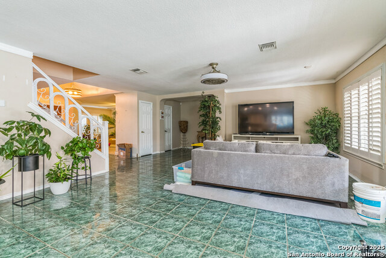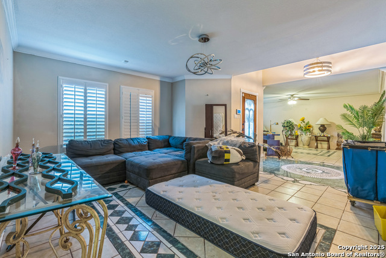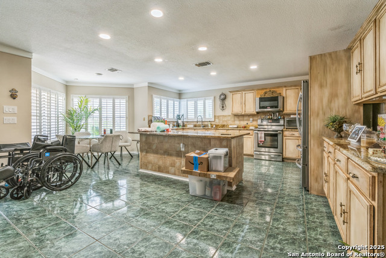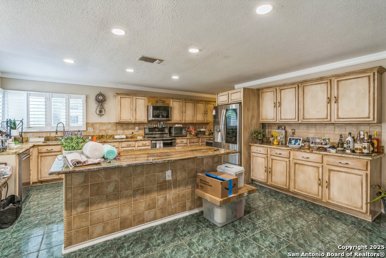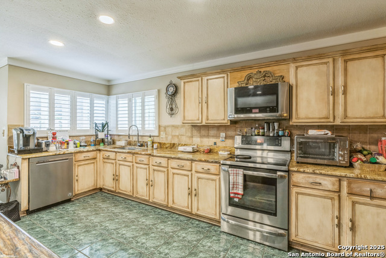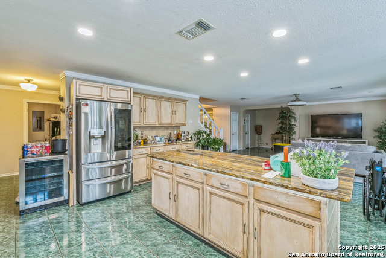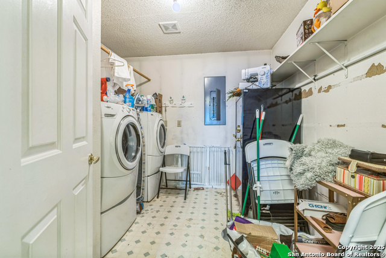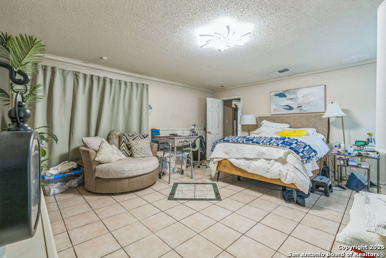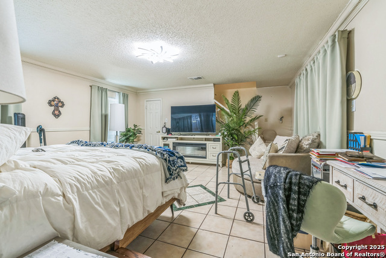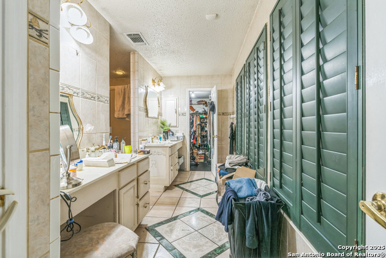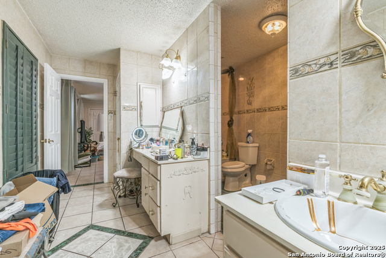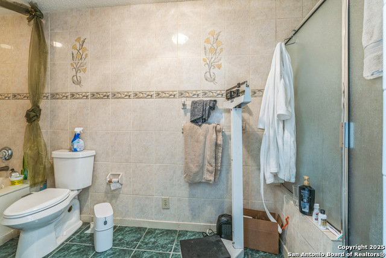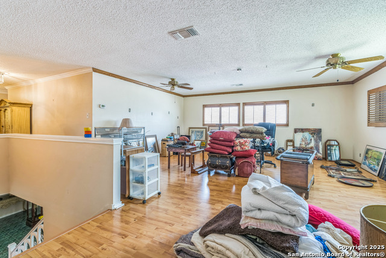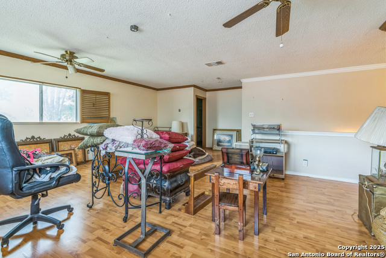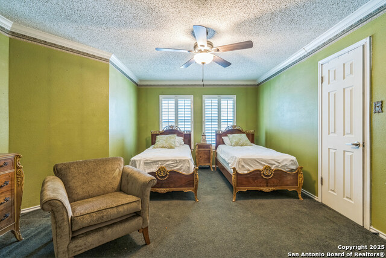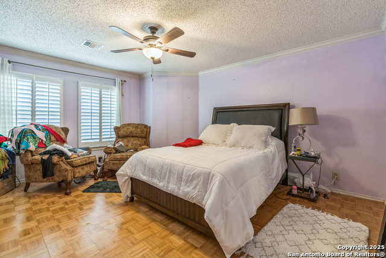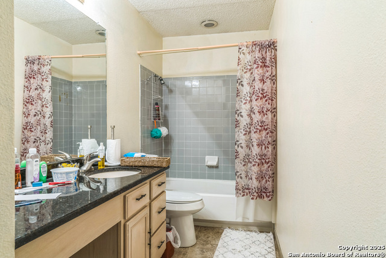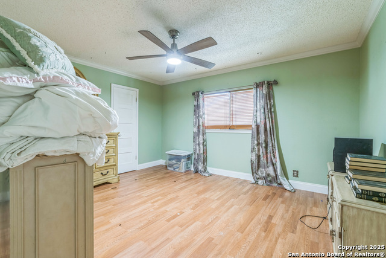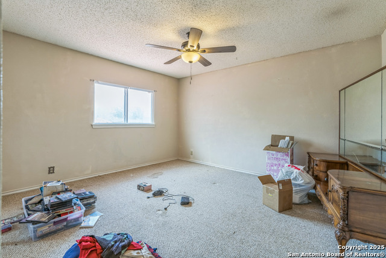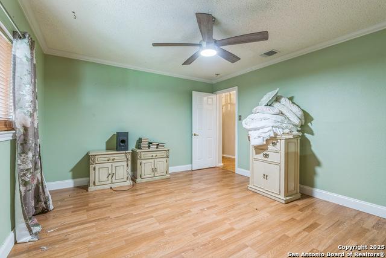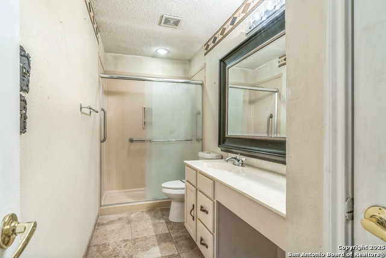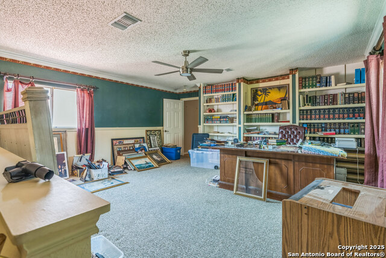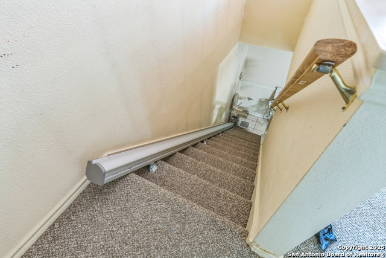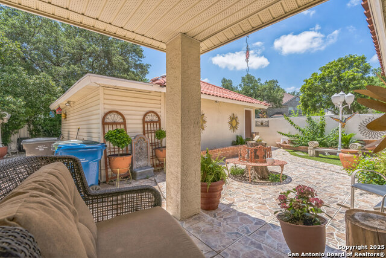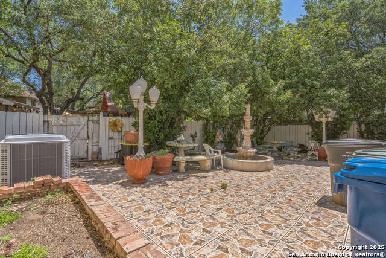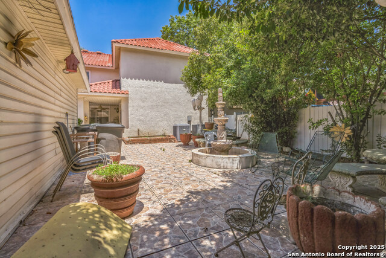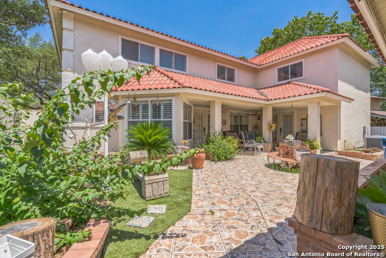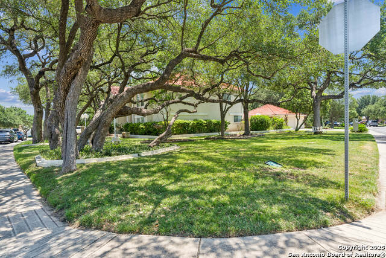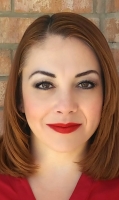2102 Border Mill, San Antonio, TX 78230
Contact Sandy Perez
Schedule A Showing
Request more information
- MLS#: 1876482 ( Single Residential )
- Street Address: 2102 Border Mill
- Viewed: 86
- Price: $509,900
- Price sqft: $104
- Waterfront: No
- Year Built: 1998
- Bldg sqft: 4926
- Bedrooms: 5
- Total Baths: 4
- Full Baths: 3
- 1/2 Baths: 1
- Garage / Parking Spaces: 2
- Days On Market: 49
- Additional Information
- County: BEXAR
- City: San Antonio
- Zipcode: 78230
- Subdivision: Huntington Place
- District: Northside
- Elementary School: Locke Hill
- Middle School: Hobby William P.
- High School: Clark
- Provided by: Real Broker, LLC
- Contact: Eliza King
- (210) 844-3292

- DMCA Notice
-
DescriptionCustom Luxury in Huntington Place Over 4,900 Sq Ft of Elegance Welcome to this stunning custom built home nestled in the quiet, well maintained Huntington Place subdivision. With 5 bedrooms, 3.5 baths, and 4,926 square feet of living space on a generous .28 acre corner lot, this residence offers space, style, and sophistication at every turn. Step inside to soaring ceilings, ceramic tile with decorative inlays, and multiple living areas perfect for entertaining or relaxing. The island kitchen is a chef's dream with granite countertops, abundant cabinetry, and room to gather. A large laundry room provides extra storage and space for a second fridge. The primary suite is a true retreat, located on the main floor with direct access to the covered back patio. Unique to this home, a private staircase leads from the primary to an upstairs executive office, complete with a chair lift for ease and accessibility. The ensuite bath features dual vanities, a garden tub, walk in shower, and a generous closet. Out back, enjoy low maintenance outdoor living with a fully tiled patio, dual ceiling fans, and no grass to mow. The 2 car detached garage alongside a motorcycle garage with side entry complements the stucco and tile roof exterior durable, elegant, and easy to maintain. Close to everything yet tucked away from the chaos this rare gem offers the space and upgrades discerning buyers desire.
Property Location and Similar Properties
Features
Possible Terms
- Conventional
- FHA
- VA
- TX Vet
- Cash
Air Conditioning
- Two Central
Apprx Age
- 27
Builder Name
- unknkown
Construction
- Pre-Owned
Contract
- Exclusive Right To Sell
Days On Market
- 43
Currently Being Leased
- No
Dom
- 43
Elementary School
- Locke Hill
Exterior Features
- 4 Sides Masonry
- Stucco
Fireplace
- Not Applicable
Floor
- Carpeting
- Ceramic Tile
- Wood
Foundation
- Slab
Garage Parking
- Two Car Garage
- Detached
- Rear Entry
Heating
- Central
Heating Fuel
- Electric
High School
- Clark
Home Owners Association Fee
- 300
Home Owners Association Frequency
- Annually
Home Owners Association Mandatory
- Mandatory
Home Owners Association Name
- HUNTINGTON PLACE SUBDIVISION
Inclusions
- Ceiling Fans
- Chandelier
- Washer Connection
- Dryer Connection
- Microwave Oven
- Stove/Range
- Refrigerator
- Dishwasher
- Ice Maker Connection
- Electric Water Heater
- Garage Door Opener
- Smooth Cooktop
- Solid Counter Tops
- Custom Cabinets
Instdir
- IH 10 to Huebner to Vance Jackson to Border Mill
Interior Features
- Three Living Area
- Separate Dining Room
- Eat-In Kitchen
- Two Eating Areas
- Island Kitchen
- Walk-In Pantry
- Study/Library
- Utility Room Inside
- High Ceilings
- Open Floor Plan
- Cable TV Available
- High Speed Internet
- Laundry Main Level
- Laundry Room
- Walk in Closets
Kitchen Length
- 18
Legal Description
- Ncb 18968 Blk 6 Lot 1 (Dezavala Ten Subd Ut-3)
Lot Description
- Corner
- 1/2-1 Acre
Lot Improvements
- Street Paved
- Curbs
- Streetlights
- Asphalt
- City Street
Middle School
- Hobby William P.
Multiple HOA
- No
Neighborhood Amenities
- Jogging Trails
Occupancy
- Owner
Owner Lrealreb
- No
Ph To Show
- 810-2783721
Possession
- Closing/Funding
Property Type
- Single Residential
Roof
- Tile
School District
- Northside
Source Sqft
- Appsl Dist
Style
- Two Story
- Traditional
Total Tax
- 14542
Views
- 86
Water/Sewer
- Water System
Window Coverings
- Some Remain
Year Built
- 1998

