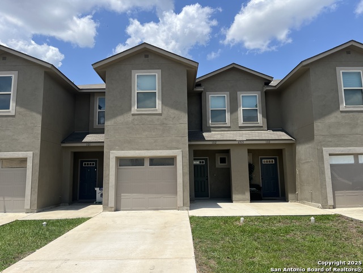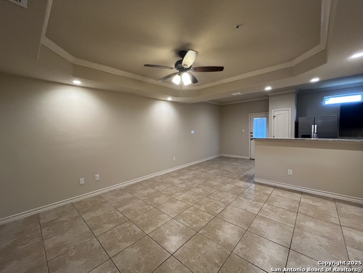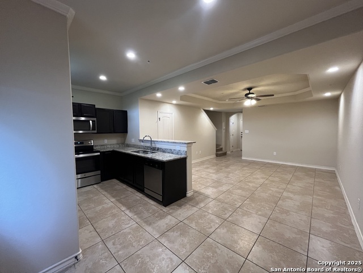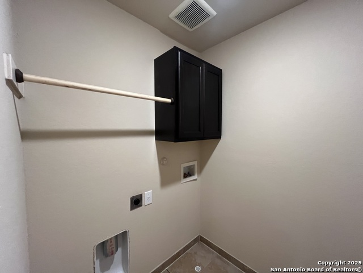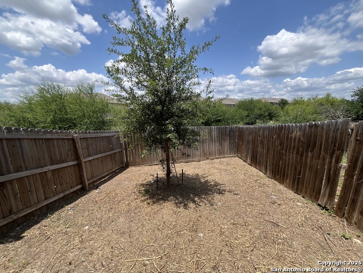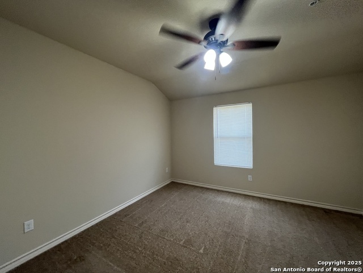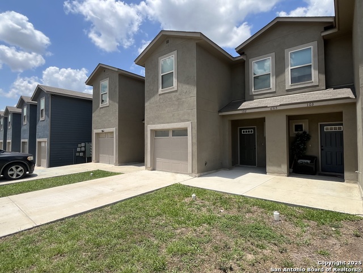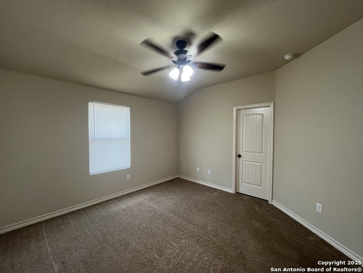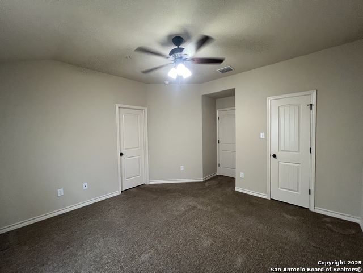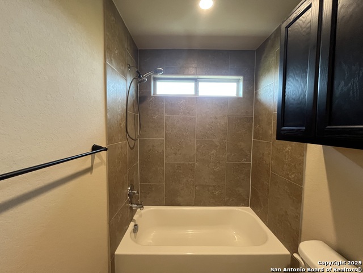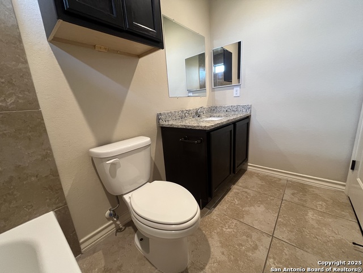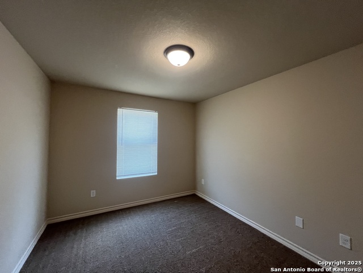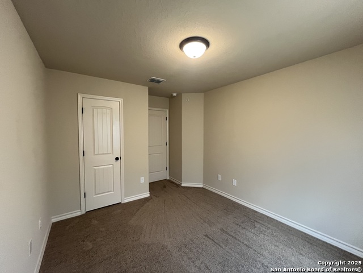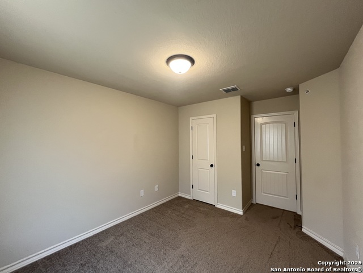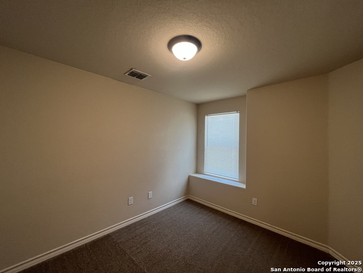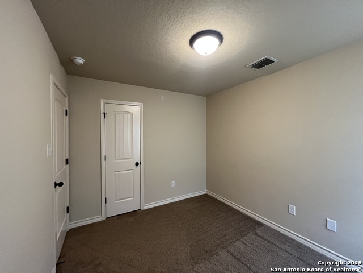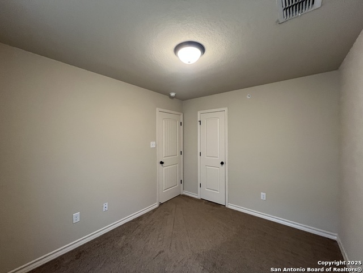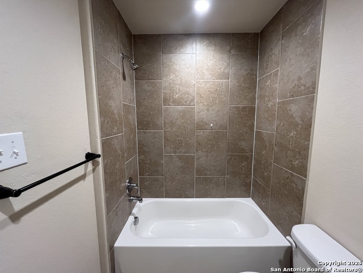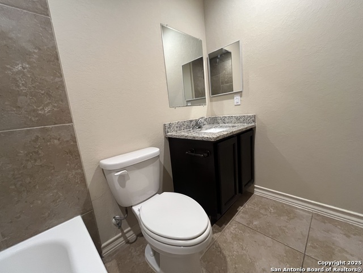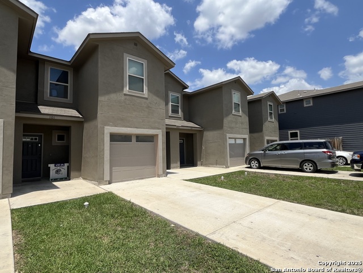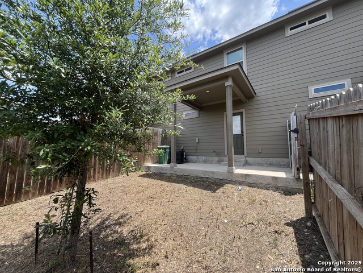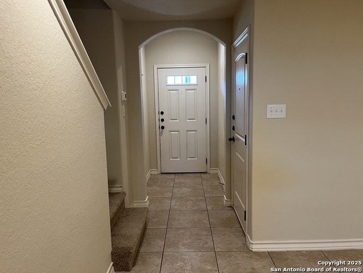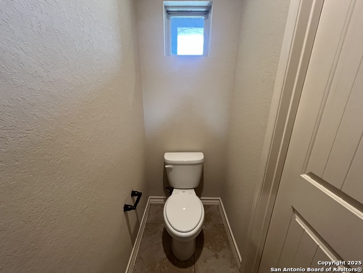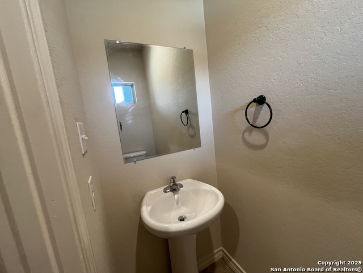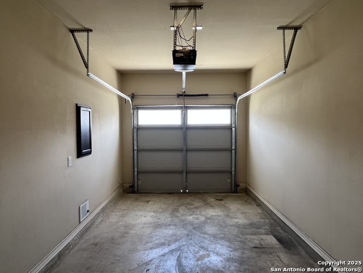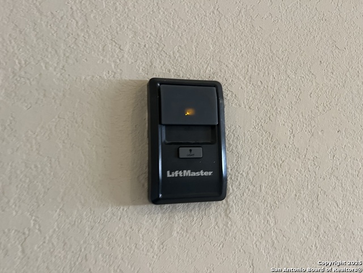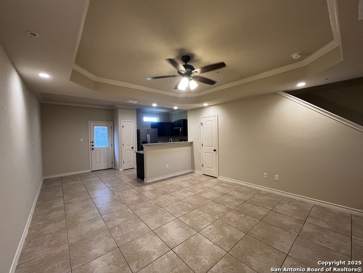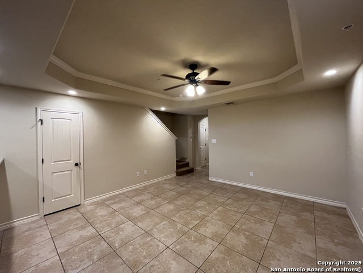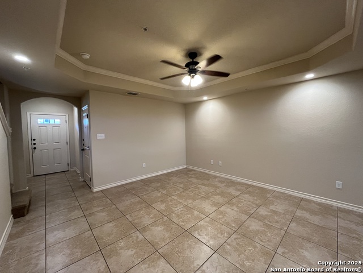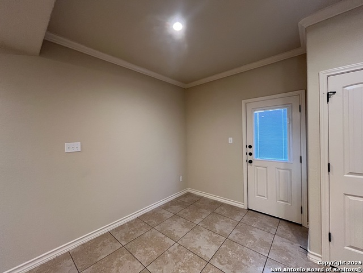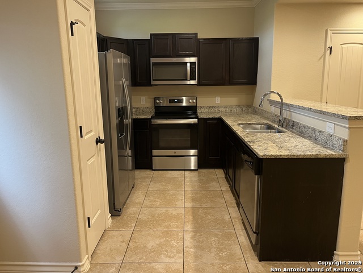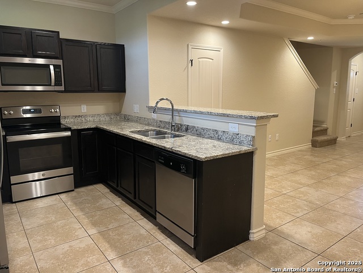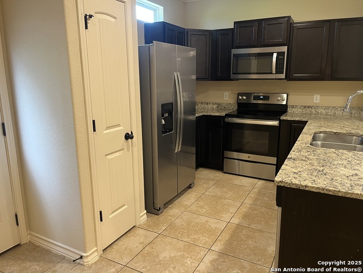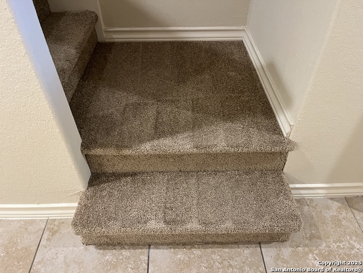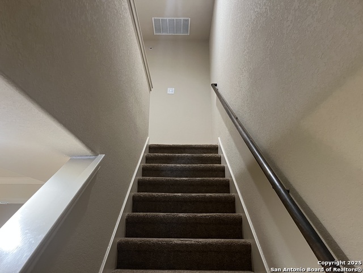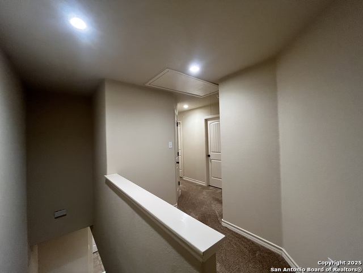6515 Marcel , San Antonio, TX 78233
Contact Sandy Perez
Schedule A Showing
Request more information
- MLS#: 1876459 ( Multi-Family (2-8 Units) )
- Street Address: 6515 Marcel
- Viewed: 17
- Price: $785,000
- Price sqft: $144
- Waterfront: No
- Year Built: 2020
- Bldg sqft: 5448
- Days On Market: 22
- Additional Information
- County: BEXAR
- City: San Antonio
- Zipcode: 78233
- Subdivision: Summit At Lookout Enclave
- District: North East I.S.D.
- Elementary School: Fox Run
- Middle School: Wood
- High School: Roosevelt
- Provided by: Clark Realty & Associates,LLC
- Contact: Kevin Clark
- (210) 655-5355

- DMCA Notice
-
DescriptionFourplex in a gated community. Property Management in place and mandatory per the HOA. Each unit is a 3 bedroom, 2.5 bath, with a 1 car garage. Tray ceilings with crown molding in the living room. Granite counter tops & all black appliances in kitchen. Nice privacy fenced backyard. Ceramic tile on the first floor w/ carpet upstairs. This Community is minutes away from the Forum at Olympia Parkway, RBFCU, IKEA and Randolph Air Force Base. Pictures are taken before tenants moved in.
Property Location and Similar Properties
Features
Possible Terms
- Conventional
- FHA
- VA
- Cash
Air Conditioning
- Three+ Central
Annual Operating Expense
- 4543.2
Block
- 10
Builder Name
- Leca Construction
Construction
- Pre-Owned
Contract
- Exclusive Right To Sell
Days On Market
- 21
Dom
- 21
Elementary School
- Fox Run
Exterior Features
- Stucco
- Siding
Flooring
- Carpeting
- Ceramic Tile
Foundation
- Slab
Heat
- Central
Heating Fuel
- Electric
High School
- Roosevelt
Home Owners Association Fee
- 1728
Home Owners Association Frequency
- Annually
Home Owners Association Mandatory
- Mandatory
Home Owners Association Name
- SUMMIT AT LOOKOUT ENCLAVE
Instdir
- I-35 - Toepperwein Rd.
Legal Desc Lot
- 12
Legal Description
- NCB 14050 (SUMMIT AT LOOKOUT ENCLAVE)
- BLOCK 10 LOT 12
Meters
- Separate Electric
- Common Water
Middle School
- Wood
Multiple HOA
- No
Net Operating Income
- 71176.8
Op Exp Includes
- Management
Owner Lrealreb
- No
Ph To Show
- 2102222227
Property Type
- Multi-Family (2-8 Units)
Roofing
- Composition
Salerent
- For Sale
School District
- North East I.S.D.
Source Sqft
- Appsl Dist
Style
- Two Story
Total Tax
- 20505.9
Utility Supplier Elec
- CPS
Utility Supplier Gas
- CPS
Utility Supplier Sewer
- SAWS
Utility Supplier Water
- SAWS
Views
- 17
Year Built
- 2020

