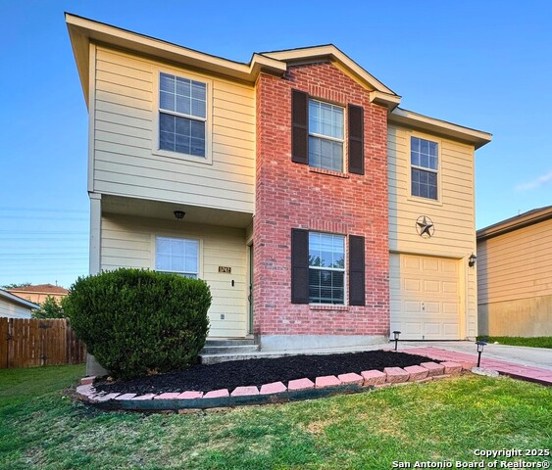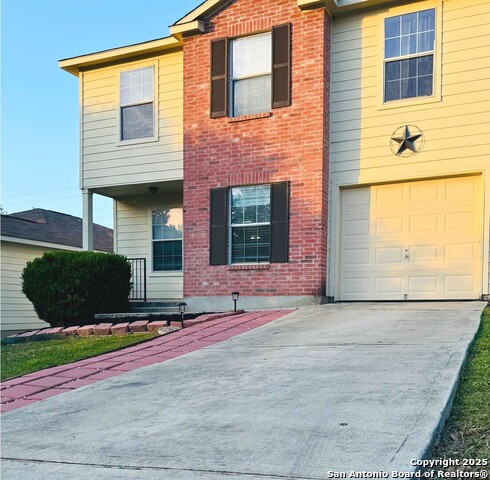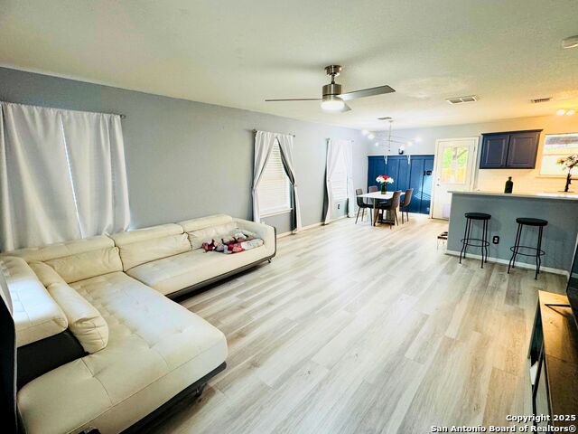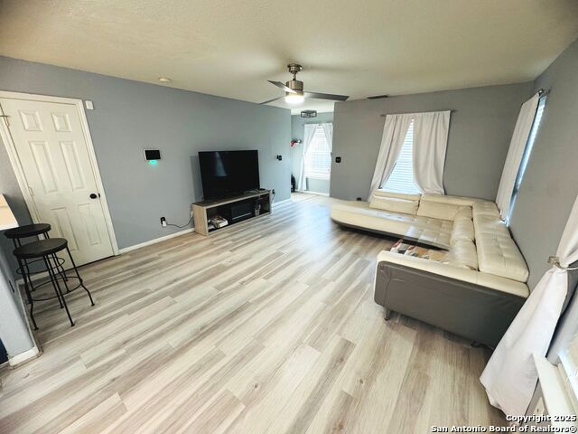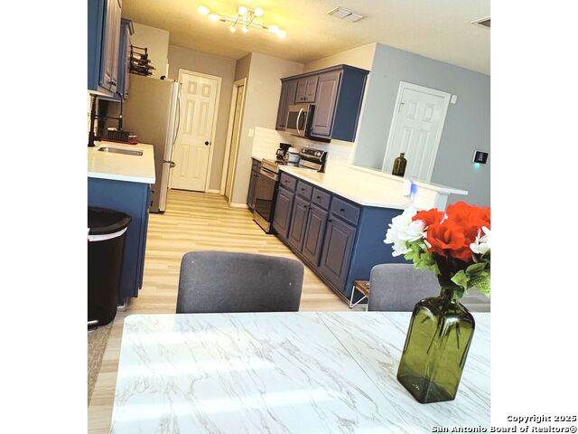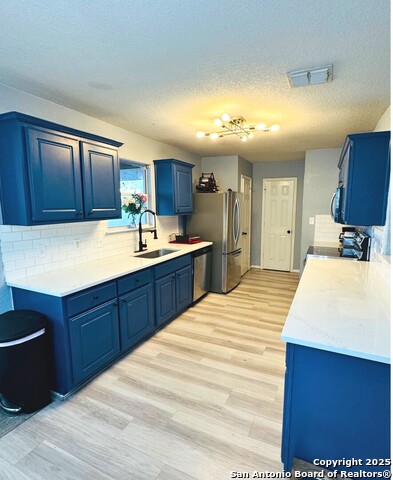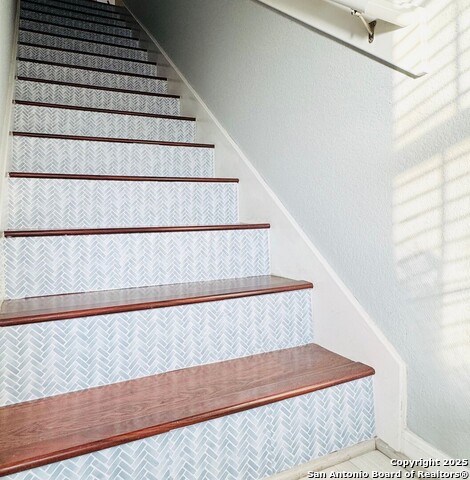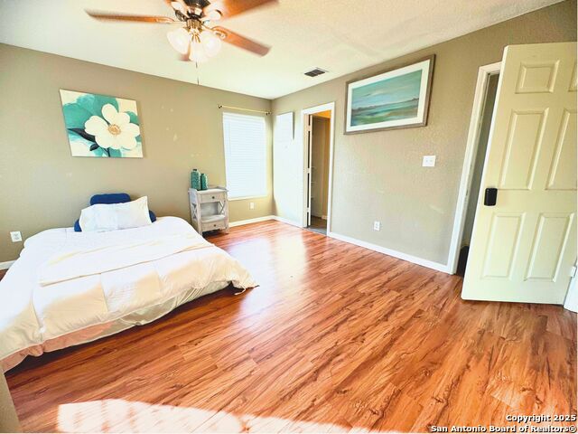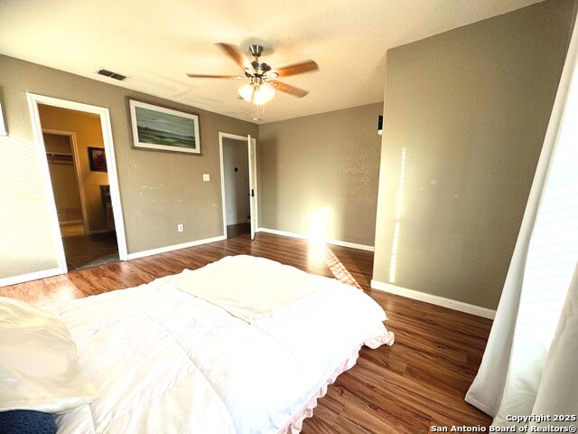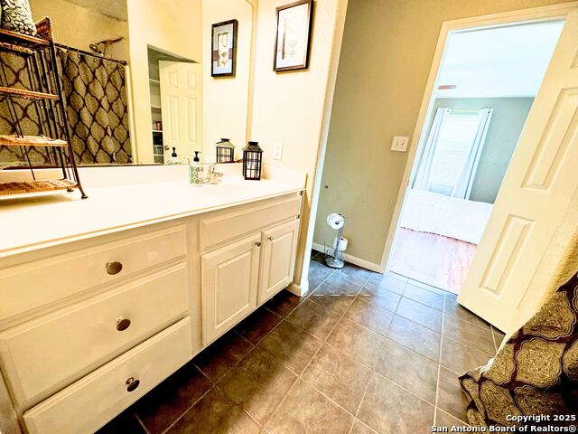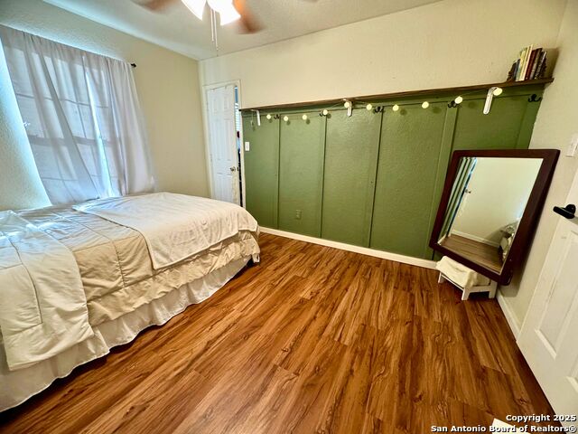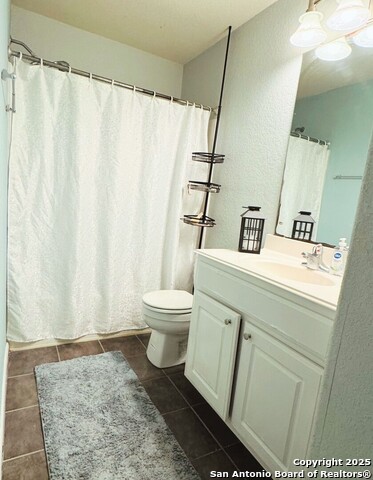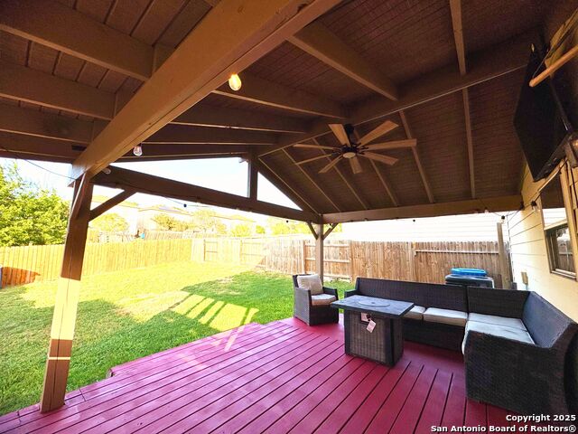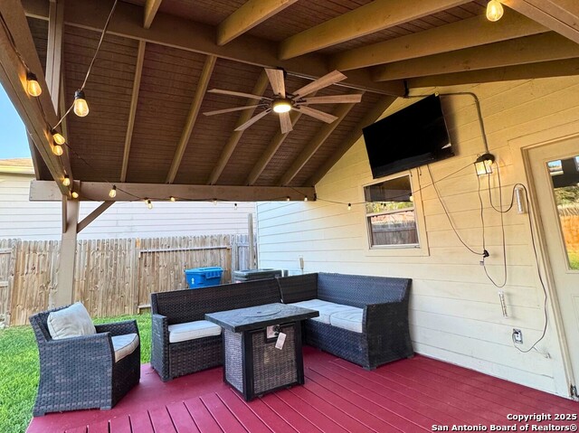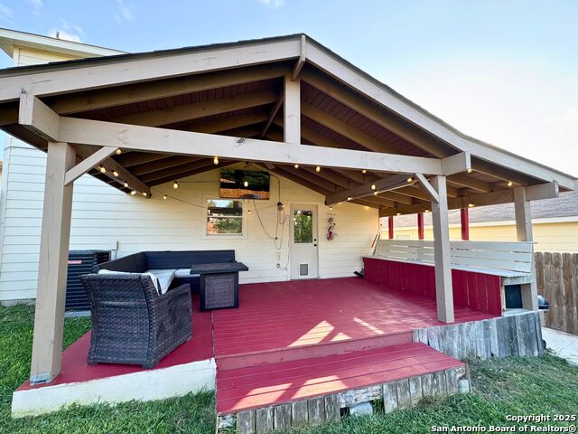5742 Butch Cyn, San Antonio, TX 78252
Contact Sandy Perez
Schedule A Showing
Request more information
- MLS#: 1876420 ( Single Residential )
- Street Address: 5742 Butch Cyn
- Viewed: 33
- Price: $238,999
- Price sqft: $154
- Waterfront: No
- Year Built: 2007
- Bldg sqft: 1553
- Bedrooms: 3
- Total Baths: 3
- Full Baths: 2
- 1/2 Baths: 1
- Garage / Parking Spaces: 1
- Days On Market: 36
- Additional Information
- County: BEXAR
- City: San Antonio
- Zipcode: 78252
- Subdivision: Canyon Crossing
- District: Southwest I.S.D.
- Elementary School: Southwest
- Middle School: Mc Nair
- High School: Southwest
- Provided by: IH 10 Realty
- Contact: Pearl Flores
- (210) 315-1368

- DMCA Notice
-
DescriptionThis property boasts an open floor plan with a spacious living area enhanced by newly upgraded flooring throughout. The kitchen has been recently renovated and features energy efficient appliances, all in good condition. Additionally, the home includes a water softener, water heater, and AC unit, all of which have been maintained. The large master bedroom is comfortable and private, complemented by generously sized secondary bedrooms. You'll also find a well designed deck and patio space, perfect for relaxation or entertaining guests. Other notable features include a Level 2 EV charger already installed for electric vehicles, as well as a convenient location with easy access to Hwy 90/Loop 1604/Loop 410, and just minutes away from Lackland AFB, SeaWorld, Six Flags, and Downtown San Antonio.
Property Location and Similar Properties
Features
Possible Terms
- Conventional
- FHA
- VA
- Cash
Air Conditioning
- One Central
Apprx Age
- 18
Builder Name
- NA
Construction
- Pre-Owned
Contract
- Exclusive Right To Sell
Days On Market
- 25
Dom
- 25
Elementary School
- Southwest
Exterior Features
- Brick
- Wood
Fireplace
- Not Applicable
Floor
- Ceramic Tile
- Vinyl
Foundation
- Slab
Garage Parking
- One Car Garage
- Attached
Heating
- Central
Heating Fuel
- Electric
High School
- Southwest
Home Owners Association Fee
- 150
Home Owners Association Frequency
- Semi-Annually
Home Owners Association Mandatory
- Mandatory
Home Owners Association Name
- CANYON CROSSING PROPERTY OWNERS ASSOCIATION C/O PATRIOT HOA MANAGEMENT
Inclusions
- Ceiling Fans
- Chandelier
- Washer Connection
- Dryer Connection
- Washer
- Dryer
- Microwave Oven
- Stove/Range
- Refrigerator
- Ice Maker Connection
- Water Softener (owned)
- Smoke Alarm
- Security System (Owned)
- Electric Water Heater
- Plumb for Water Softener
- 2nd Floor Utility Room
Instdir
- From Hwy 90 going west
- Continue straight onto TX-1604 Loop E (turn left onto 1604)
- Right on FM 143 W (Amber Heart)
- Right onto Cagnon Rd
- Left on Alamo Canyon
- Right on Butch Canyon From 1604 W
- Continue straight onto TX-1604 Loop W
- Turn right onto
Interior Features
- One Living Area
- Liv/Din Combo
- Breakfast Bar
- Utility Room Inside
- All Bedrooms Upstairs
- Cable TV Available
- High Speed Internet
- Laundry Upper Level
- Telephone
- Walk in Closets
Kitchen Length
- 10
Legal Description
- Cb 4317B (Canyon Crossing Ut-1B)
- Block 8 Lot 6
Middle School
- Mc Nair
Multiple HOA
- No
Neighborhood Amenities
- Park/Playground
- BBQ/Grill
- Basketball Court
Occupancy
- Owner
Owner Lrealreb
- No
Ph To Show
- 2103151368
Possession
- Specific Date
Property Type
- Single Residential
Roof
- Composition
School District
- Southwest I.S.D.
Source Sqft
- Appsl Dist
Style
- Two Story
Total Tax
- 4557.55
Views
- 33
Water/Sewer
- City
Window Coverings
- All Remain
Year Built
- 2007



