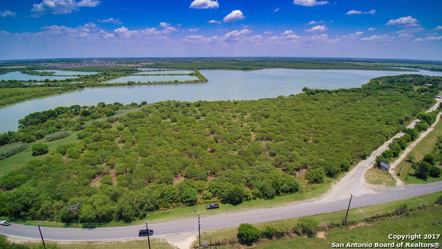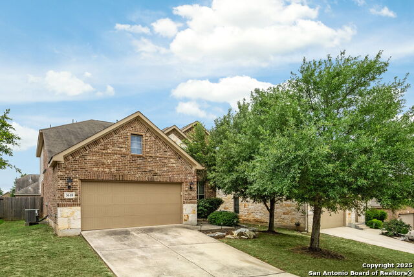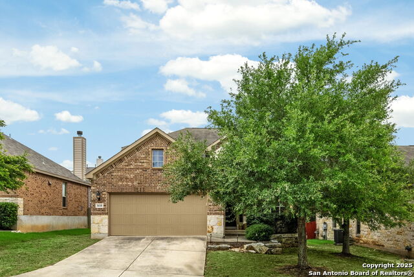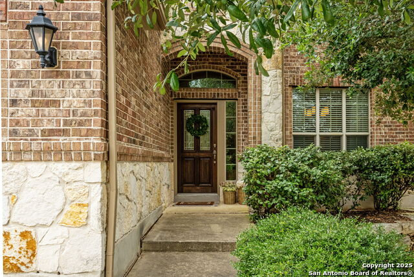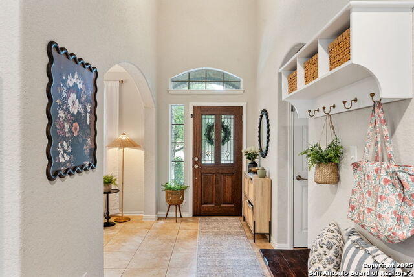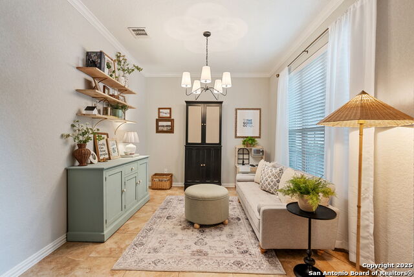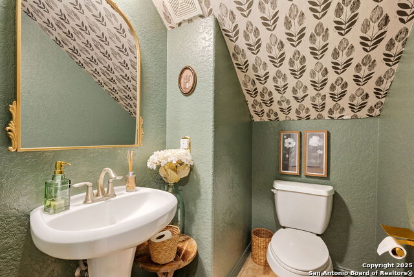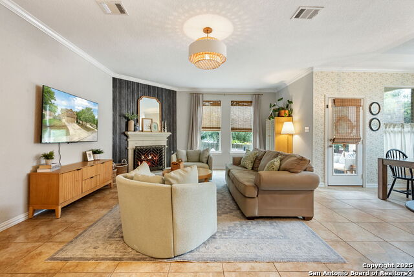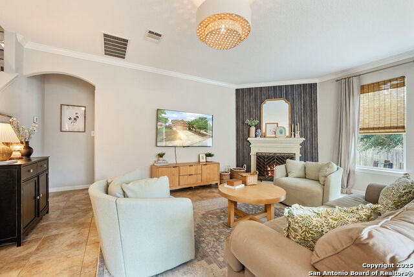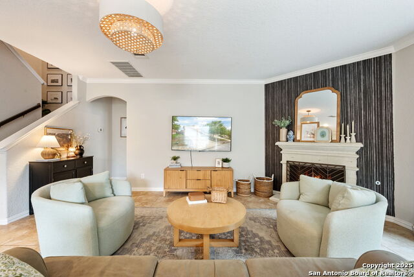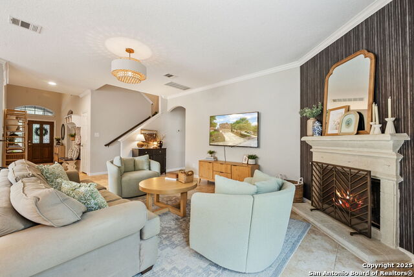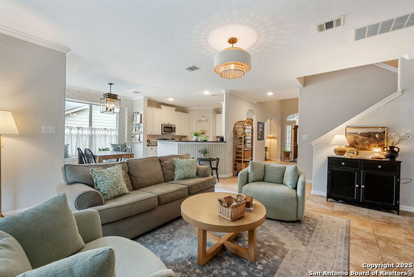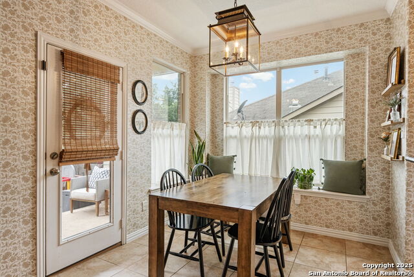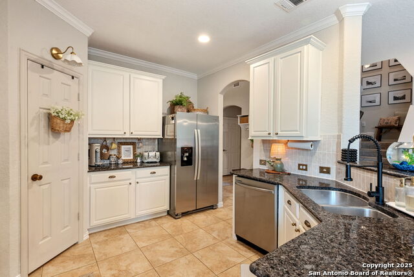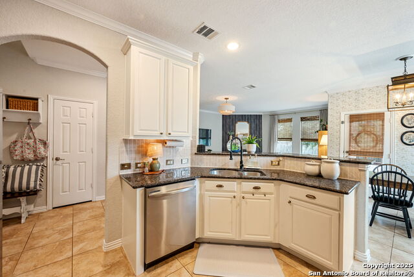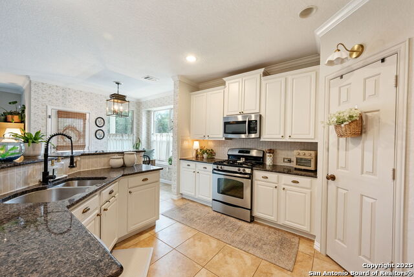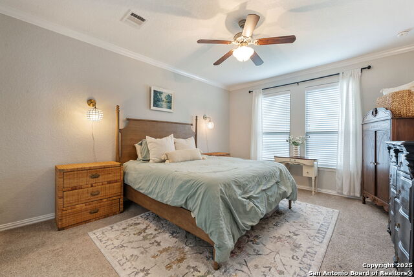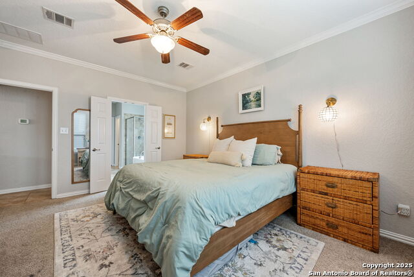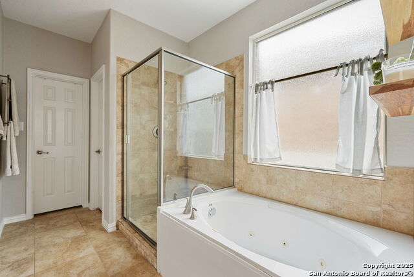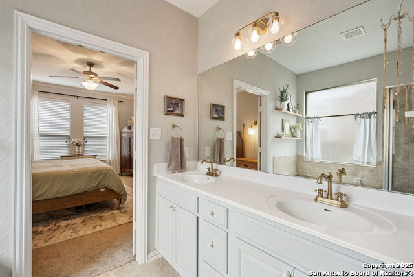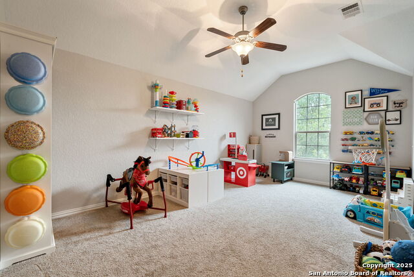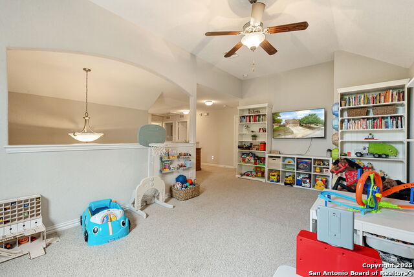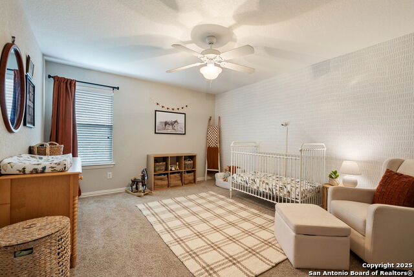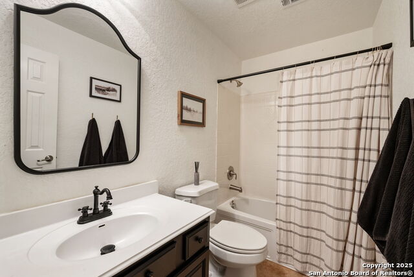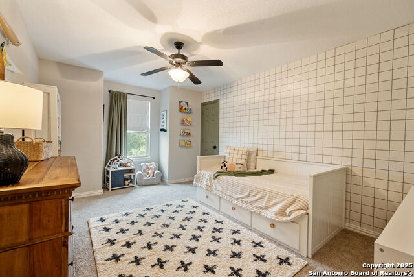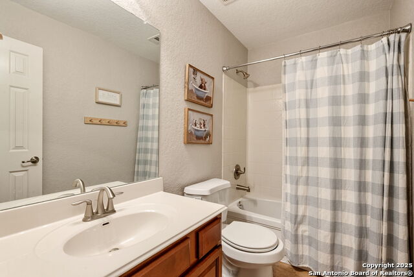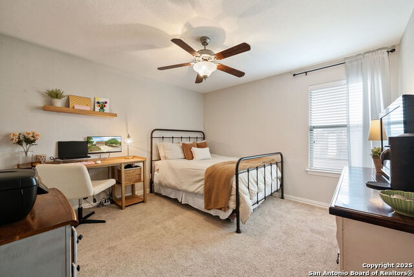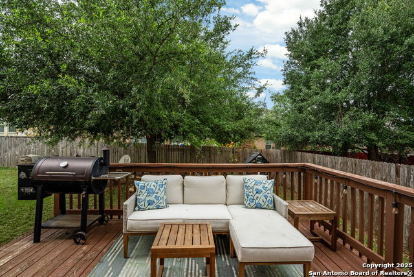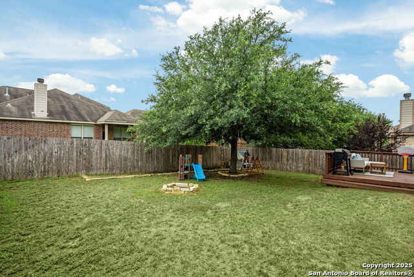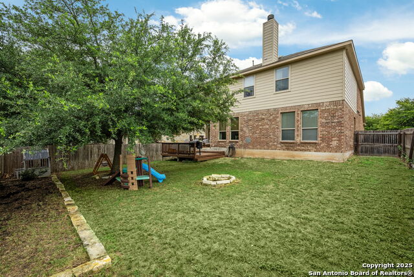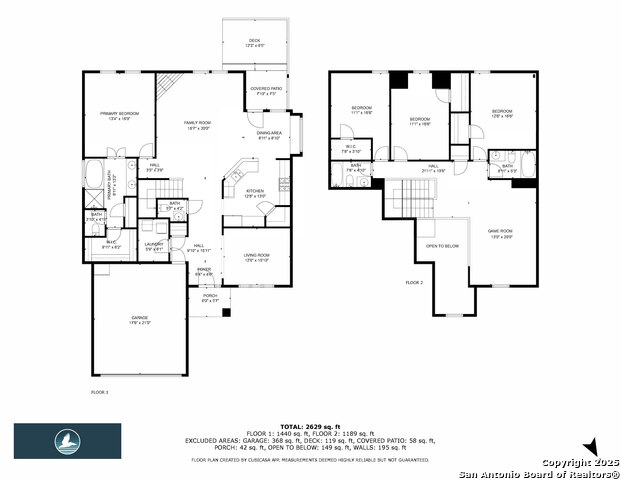3618 Sweet Olive, San Antonio, TX 78261
Contact Sandy Perez
Schedule A Showing
Request more information
- MLS#: 1876272 ( Single Residential )
- Street Address: 3618 Sweet Olive
- Viewed: 49
- Price: $468,400
- Price sqft: $178
- Waterfront: No
- Year Built: 2010
- Bldg sqft: 2630
- Bedrooms: 4
- Total Baths: 4
- Full Baths: 3
- 1/2 Baths: 1
- Garage / Parking Spaces: 2
- Days On Market: 74
- Additional Information
- County: BEXAR
- City: San Antonio
- Zipcode: 78261
- Subdivision: The Preserve At Indian Springs
- District: Comal
- Elementary School: Johnson Ranch
- Middle School: Smiton Valley
- High School: Smiton Valley
- Provided by: Keller Williams City-View
- Contact: Danny Charbel
- (210) 887-7080

- DMCA Notice
-
DescriptionWelcome to The Preserve at Indian Springs on San Antonio's highly sought after north side, just minutes from TPC golf, JW Marriott's water park like spaces, and all the amenities that the area has to offer! This spacious 4 bedroom, 3.5 bathroom home has been lovingly cared for and decorated, with pragmatic updates made along the way (water heaters & dishwasher recently replaced). The open floor plan makes entertaining and gathering a breeze with the main living area adjacent to the open kitchen. The gas cooking kitchen features stainless steel appliances, 42" cabinetry, a walk in pantry, and dramatic granite countertops in a bright & airy space that's perfect for everyday cooking and prep. The primary suite is downstairs with a spacious full bath (double vanities, jetted tub, separate shower) and a walk in closet. Upstairs has a large open gameroom/loft space along with the 3 remaining secondary bedrooms and TWO additional full baths! This house has all the space you need inside & out! Come for the indoors, stay for the useable & charming backyard. Schedule your showing today!
Property Location and Similar Properties
Features
Possible Terms
- Conventional
- FHA
- VA
- Cash
Air Conditioning
- One Central
Apprx Age
- 15
Block
- 123
Builder Name
- Lennar
Construction
- Pre-Owned
Contract
- Exclusive Right To Sell
Days On Market
- 54
Currently Being Leased
- No
Dom
- 54
Elementary School
- Johnson Ranch
Energy Efficiency
- 16+ SEER AC
- Programmable Thermostat
- 12"+ Attic Insulation
- Double Pane Windows
- Low E Windows
- Ceiling Fans
Exterior Features
- Brick
- 4 Sides Masonry
- Stone/Rock
Fireplace
- One
- Living Room
Floor
- Carpeting
- Ceramic Tile
Foundation
- Slab
Garage Parking
- Two Car Garage
- Attached
Heating
- Central
Heating Fuel
- Natural Gas
High School
- Smithson Valley
Home Owners Association Fee
- 1200
Home Owners Association Frequency
- Annually
Home Owners Association Mandatory
- Mandatory
Home Owners Association Name
- INDIAN SPRINGS HOA
Home Faces
- North
Inclusions
- Ceiling Fans
- Chandelier
- Washer Connection
- Dryer Connection
- Microwave Oven
- Stove/Range
- Disposal
- Dishwasher
- Gas Water Heater
- Garage Door Opener
- Solid Counter Tops
Instdir
- Take US-281 N to Summit Ch. Rd
- right onto Summit Ch. Rd
- left onto Bulverde Rd
- right onto Bulverde Oaks
- left onto Bulverde Green
- left onto Wilderness Oak
- right onto Preserve Pkwy
- right onto Sassafras
- left onto Sweet Olive.
Interior Features
- Three Living Area
- Separate Dining Room
- Eat-In Kitchen
- Two Eating Areas
- Island Kitchen
- Breakfast Bar
- Walk-In Pantry
- Game Room
- Utility Room Inside
- 1st Floor Lvl/No Steps
- High Ceilings
- Open Floor Plan
- Cable TV Available
- High Speed Internet
- Laundry Main Level
- Laundry Lower Level
- Laundry Room
- Walk in Closets
Kitchen Length
- 13
Legal Desc Lot
- 20
Legal Description
- Cb 4900L (The Preserve At Indian Springs Subd Ut-3 Ph-1)
- Bl
Lot Improvements
- Street Paved
- Curbs
- Sidewalks
- Streetlights
Middle School
- Smithson Valley
Miscellaneous
- Virtual Tour
- Cluster Mail Box
Multiple HOA
- No
Neighborhood Amenities
- Pool
- Clubhouse
- Park/Playground
- Jogging Trails
- Sports Court
Occupancy
- Owner
Owner Lrealreb
- No
Ph To Show
- (210)222-2227
Possession
- Closing/Funding
Property Type
- Single Residential
Recent Rehab
- No
Roof
- Composition
School District
- Comal
Source Sqft
- Appsl Dist
Style
- Two Story
Total Tax
- 7816.33
Views
- 49
Water/Sewer
- Water System
- Sewer System
Window Coverings
- Some Remain
Year Built
- 2010

