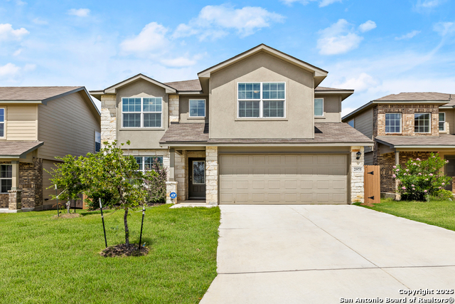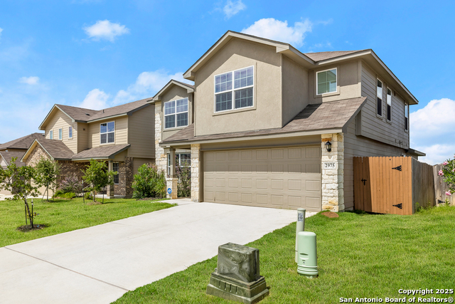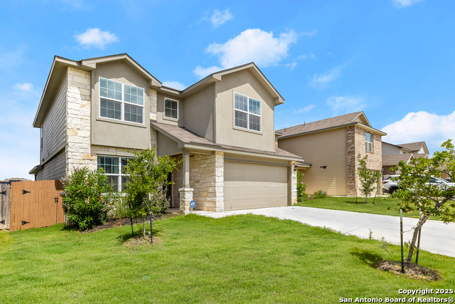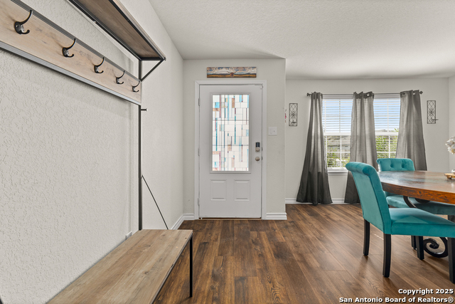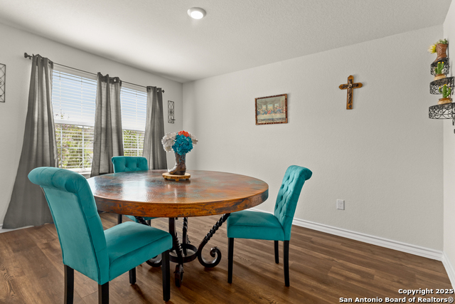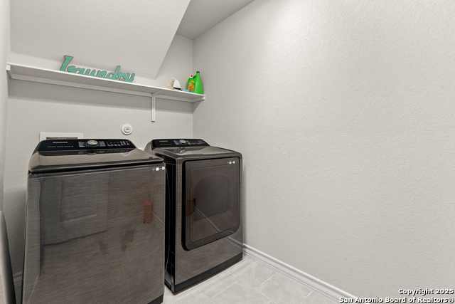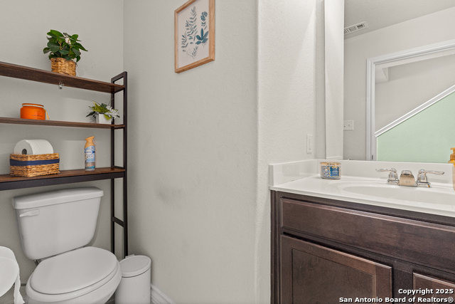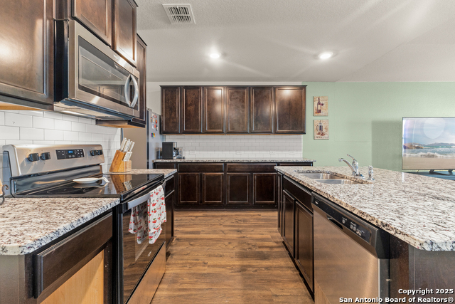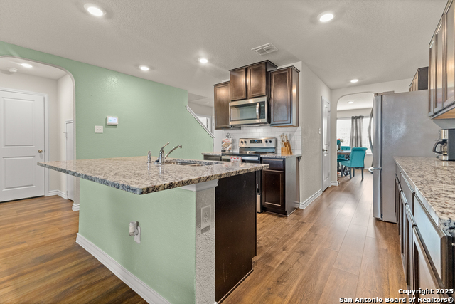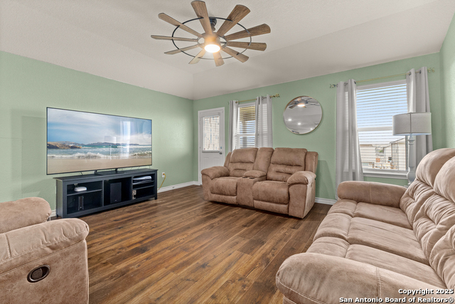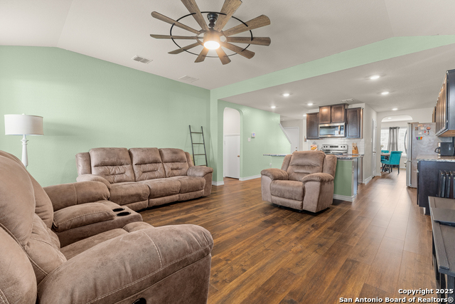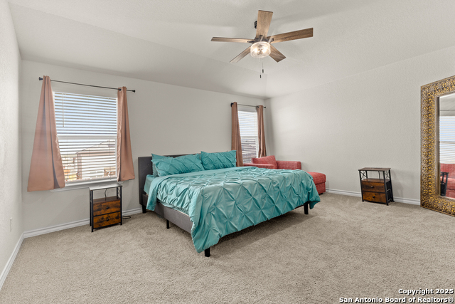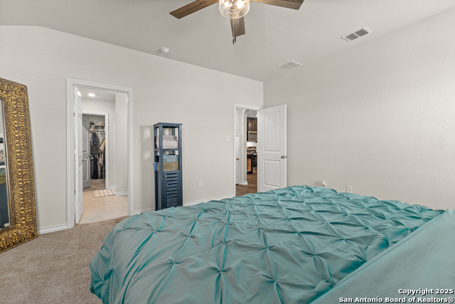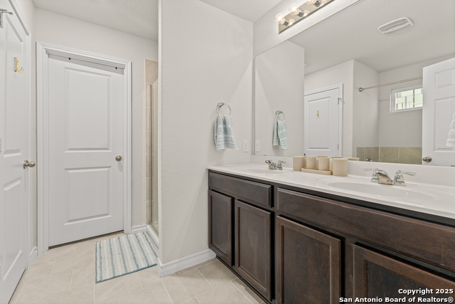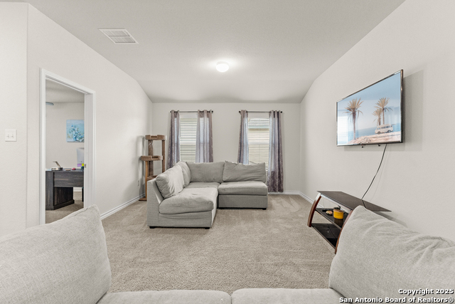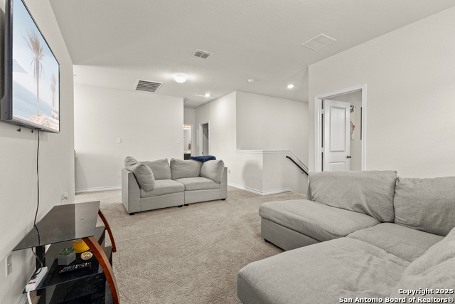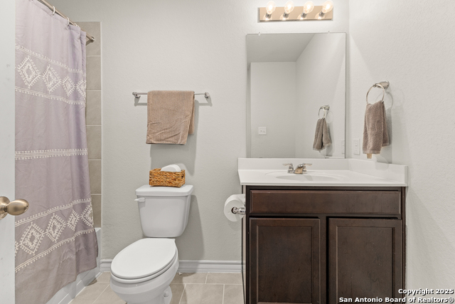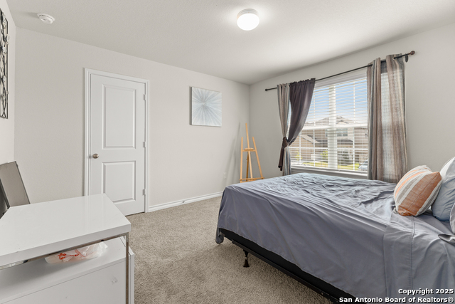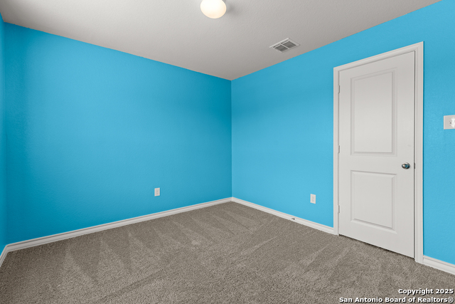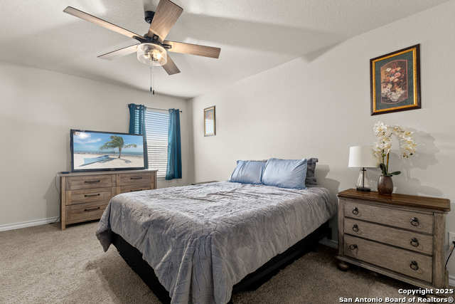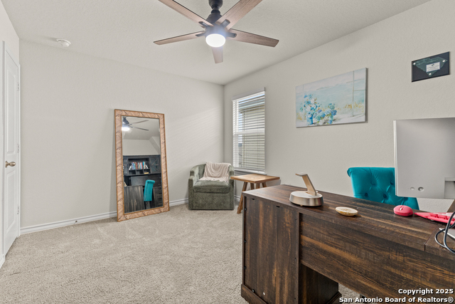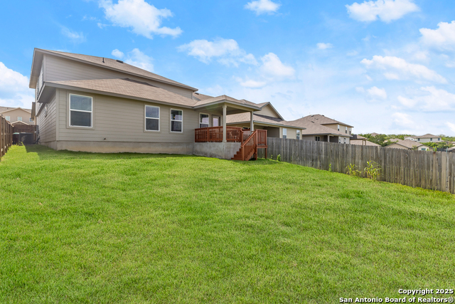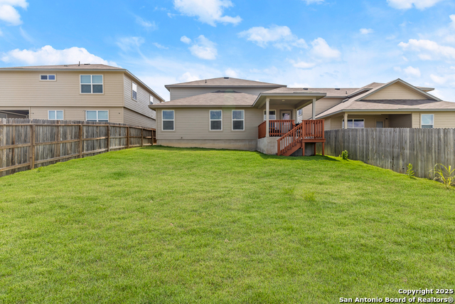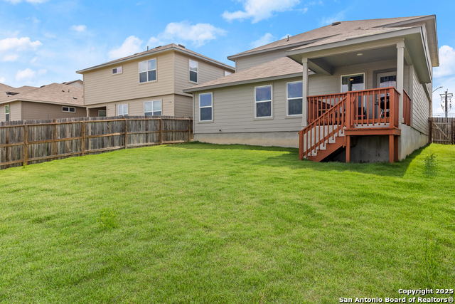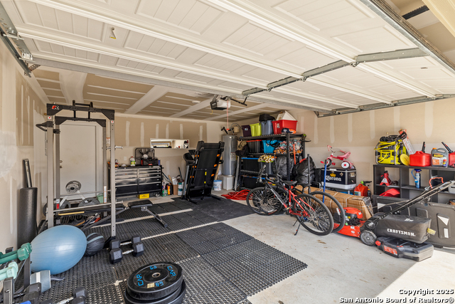2975 Pemberton Post, San Antonio, TX 78245
Contact Sandy Perez
Schedule A Showing
Request more information
- MLS#: 1876262 ( Single Residential )
- Street Address: 2975 Pemberton Post
- Viewed: 6
- Price: $365,000
- Price sqft: $144
- Waterfront: No
- Year Built: 2023
- Bldg sqft: 2539
- Bedrooms: 5
- Total Baths: 3
- Full Baths: 2
- 1/2 Baths: 1
- Garage / Parking Spaces: 2
- Days On Market: 23
- Additional Information
- County: BEXAR
- City: San Antonio
- Zipcode: 78245
- Subdivision: Laurel Vista
- District: Northside
- Elementary School: Call District
- Middle School: Call District
- High School: Call District
- Provided by: Bray Real Estate Group- Dallas
- Contact: Joshua Arias
- (210) 452-6588

- DMCA Notice
-
DescriptionWelcome to The Lombardi, where comfort meets connection. Step onto the covered front porch and into a home made for gathering whether it's dinner in the formal dining room or game night in the open concept living space. The kitchen is the heart of it all, with a spacious island, white subway tile, and a seamless flow into the family room. Tucked downstairs, the private owner's suite offers a spa like escape with a soaking tub, double vanities, and a walk in closet. Upstairs, four bedrooms and a sunlit loft offer room to grow, play, or unwind. With smart home tech, luxury flooring, full landscaping, and thoughtful details throughout, The Lombardi is more than a home it's your family's next chapter.
Property Location and Similar Properties
Features
Possible Terms
- Conventional
- FHA
- VA
- Cash
Air Conditioning
- One Central
Block
- 14
Builder Name
- DR Horton
Construction
- Pre-Owned
Contract
- Exclusive Right To Sell
Days On Market
- 22
Dom
- 22
Elementary School
- Call District
Exterior Features
- Brick
- Cement Fiber
Fireplace
- Not Applicable
Floor
- Carpeting
- Vinyl
Foundation
- Slab
Garage Parking
- Two Car Garage
Heating
- Central
Heating Fuel
- Electric
High School
- Call District
Home Owners Association Fee
- 400
Home Owners Association Frequency
- Annually
Home Owners Association Mandatory
- Mandatory
Home Owners Association Name
- DIAMOND ASSOC. MANAGEMENT
Inclusions
- Ceiling Fans
- Chandelier
- Washer Connection
- Dryer Connection
- Cook Top
- Microwave Oven
- Stove/Range
- Disposal
- Dishwasher
Instdir
- Located between Potranco & Marbach on 1604
Interior Features
- Two Living Area
Kitchen Length
- 12
Legal Desc Lot
- 18
Legal Description
- CB 4338B (OLSON UT-9)
- BLOCK 14 LOT 18
Middle School
- Call District
Multiple HOA
- No
Neighborhood Amenities
- Pool
Occupancy
- Owner
Owner Lrealreb
- No
Ph To Show
- 2102222227
Possession
- Closing/Funding
Property Type
- Single Residential
Roof
- Composition
School District
- Northside
Source Sqft
- Appraiser
Style
- Two Story
Total Tax
- 7262.16
Water/Sewer
- City
Window Coverings
- None Remain
Year Built
- 2023

