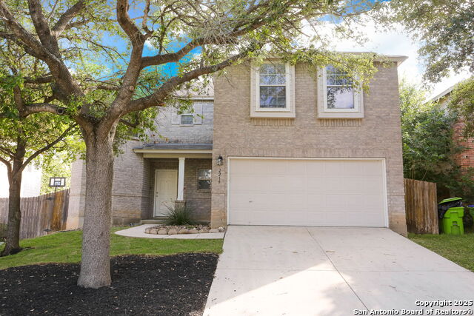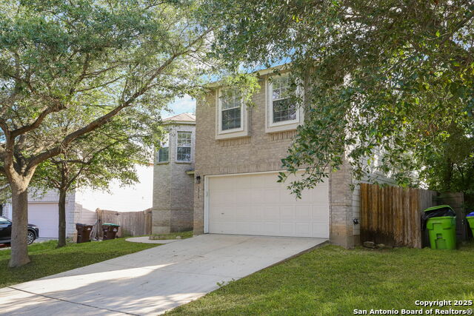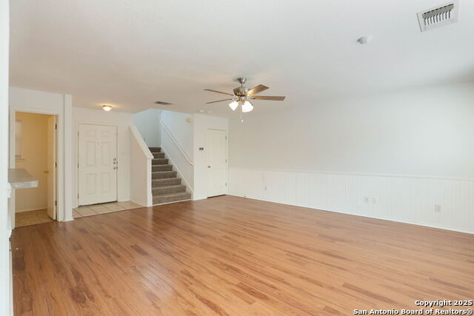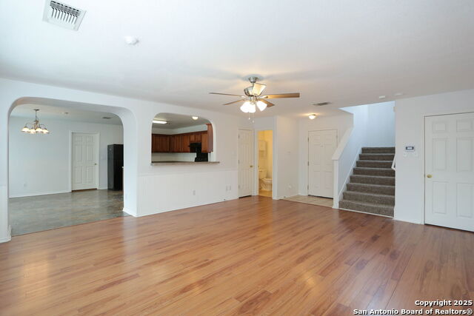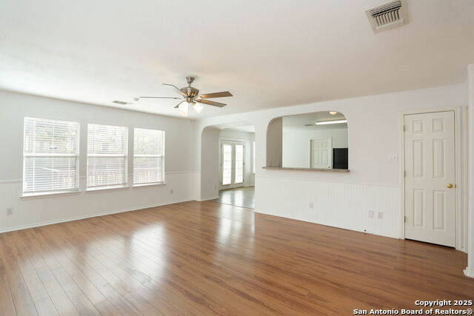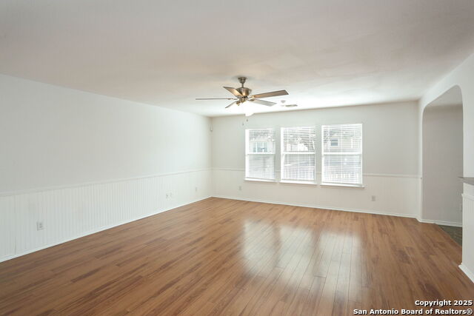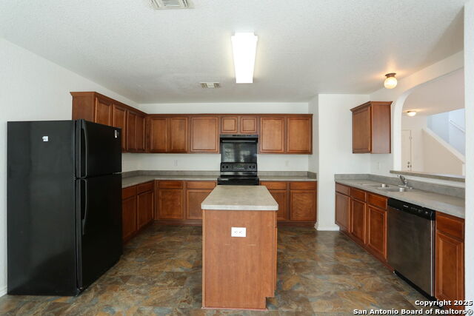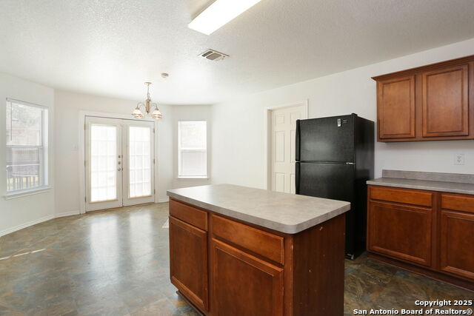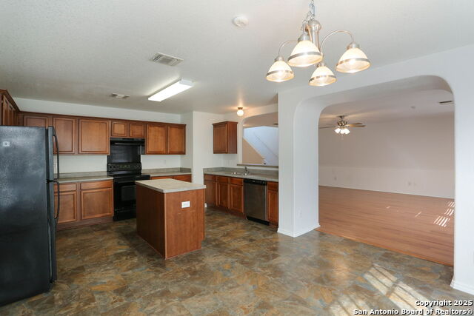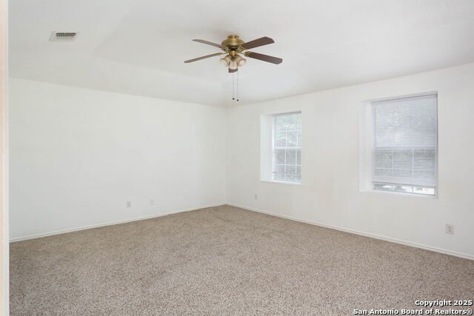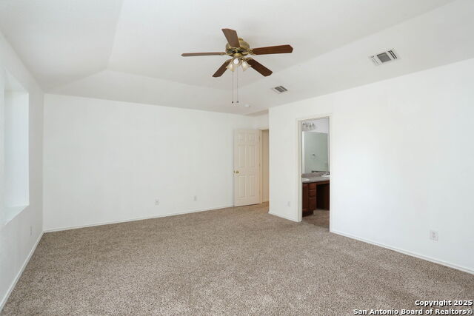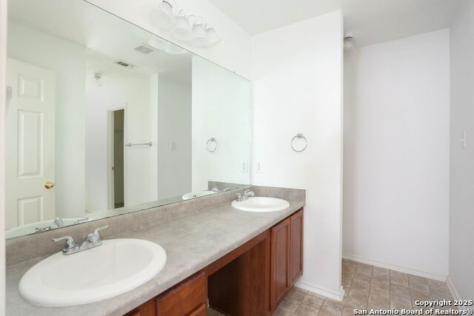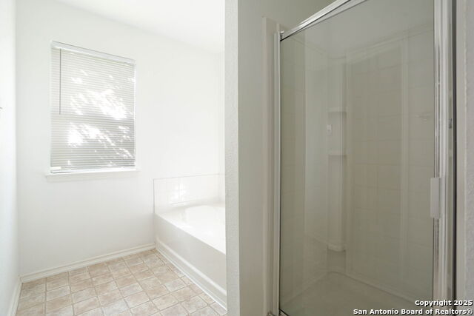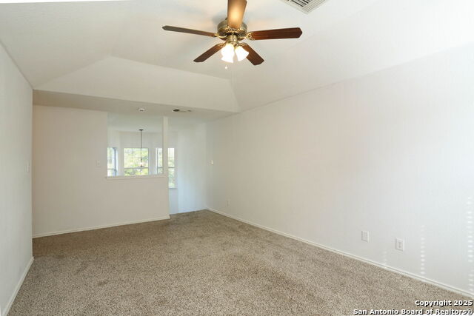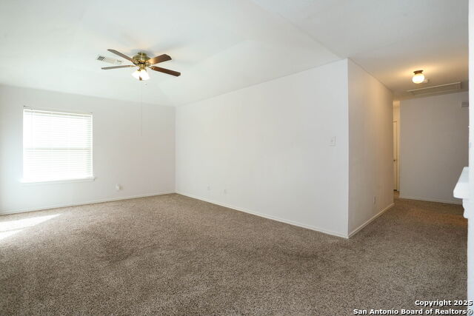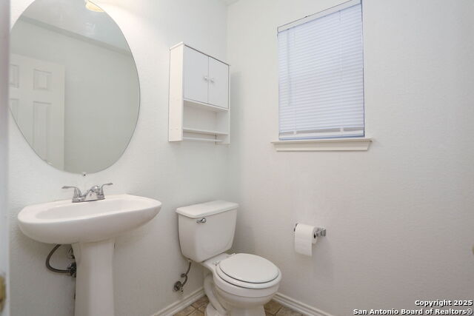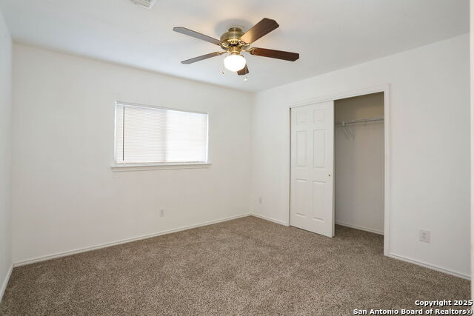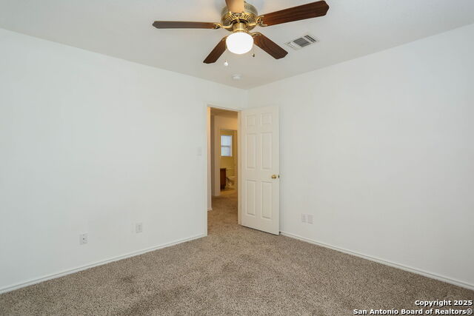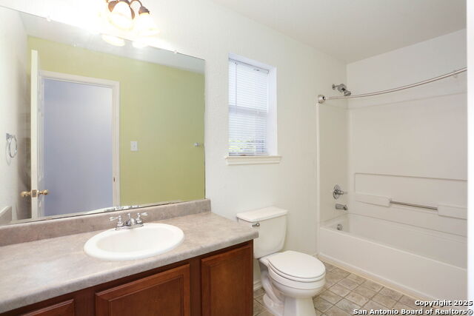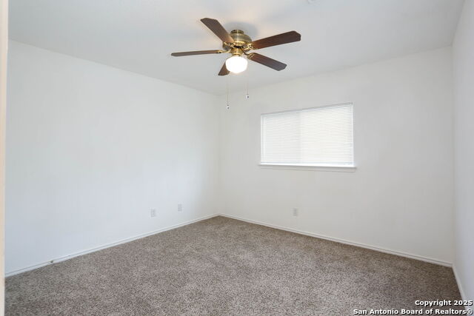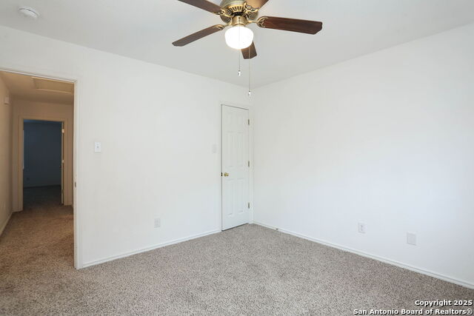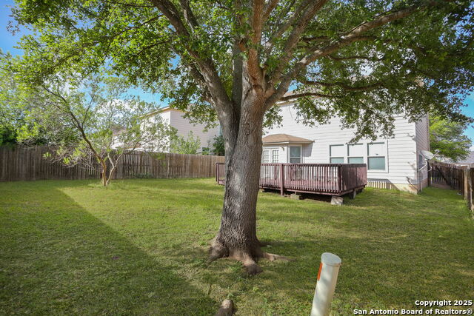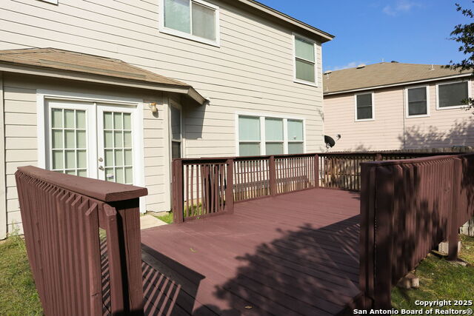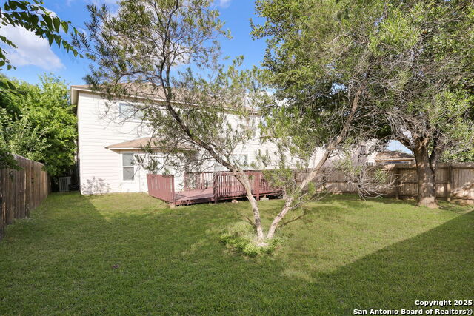2219 Mobeetie, San Antonio, TX 78245
Contact Sandy Perez
Schedule A Showing
Request more information
- MLS#: 1876202 ( Single Residential )
- Street Address: 2219 Mobeetie
- Viewed: 6
- Price: $259,990
- Price sqft: $115
- Waterfront: No
- Year Built: 2005
- Bldg sqft: 2265
- Bedrooms: 3
- Total Baths: 3
- Full Baths: 2
- 1/2 Baths: 1
- Garage / Parking Spaces: 2
- Days On Market: 23
- Additional Information
- County: BEXAR
- City: San Antonio
- Zipcode: 78245
- Subdivision: Laurel Mountain Ranch
- District: Northside
- Elementary School: Behlau
- Middle School: Luna
- High School: William Brennan
- Provided by: eXp Realty
- Contact: Kimberly Aguirre
- (512) 663-4907

- DMCA Notice
-
DescriptionWelcome to this spacious and inviting 3 bedroom, 2.5 bath home located in the highly sought after Laurel Mountain Ranch neighborhood. Boasting 2,265 square feet of thoughtfully designed living space, this home offers the perfect blend of comfort, functionality, and style. Downstairs, you'll find an open concept eat in kitchen that flows seamlessly into the living room ideal for everyday living and entertaining. Upstairs features all bedrooms plus a generous additional living area that can serve as a media room, game room, or second family space. Step outside to enjoy your extended wood deck, perfect for weekend BBQs or relaxing evenings under the stars. Neighborhood amenities include a community pool, park, and scenic walking trails offering a lifestyle of convenience and recreation.
Property Location and Similar Properties
Features
Possible Terms
- Conventional
- FHA
- VA
- Cash
- Investors OK
Air Conditioning
- One Central
Apprx Age
- 20
Builder Name
- Standard Pacific
Construction
- Pre-Owned
Contract
- Exclusive Agency
Days On Market
- 22
Dom
- 22
Elementary School
- Behlau Elementary
Exterior Features
- Brick
- Siding
Fireplace
- Not Applicable
Floor
- Carpeting
- Ceramic Tile
- Vinyl
- Laminate
Foundation
- Slab
Garage Parking
- Two Car Garage
Heating
- Central
Heating Fuel
- Electric
High School
- William Brennan
Home Owners Association Fee
- 100
Home Owners Association Frequency
- Quarterly
Home Owners Association Mandatory
- Mandatory
Home Owners Association Name
- HOA MANAGEMENT SERVICES
Inclusions
- Ceiling Fans
- Washer Connection
- Dryer Connection
- Microwave Oven
- Stove/Range
- Disposal
- Dishwasher
- Ice Maker Connection
- Vent Fan
- Smoke Alarm
- Pre-Wired for Security
- Electric Water Heater
- Garage Door Opener
- Smooth Cooktop
- City Garbage service
Instdir
- 1604 S
- (R) on Emory Peak
- (L) on Mobeetie
Interior Features
- One Living Area
- Eat-In Kitchen
- Walk-In Pantry
- Game Room
- Utility Room Inside
- All Bedrooms Upstairs
- Open Floor Plan
- Laundry Main Level
- Walk in Closets
Kitchen Length
- 10
Legal Desc Lot
- 13
Legal Description
- Cb 4335A Blk 5 Lot 13 Seale Subd Ut-1 9563/28-30
Middle School
- Luna
Miscellaneous
- No City Tax
Multiple HOA
- No
Neighborhood Amenities
- Pool
- Park/Playground
- Jogging Trails
Owner Lrealreb
- No
Ph To Show
- 2102222222
Possession
- Closing/Funding
Property Type
- Single Residential
Recent Rehab
- No
Roof
- Composition
School District
- Northside
Source Sqft
- Appsl Dist
Style
- Two Story
Total Tax
- 4580
Utility Supplier Elec
- CPS
Utility Supplier Grbge
- CITY
Utility Supplier Sewer
- SAWS
Utility Supplier Water
- SAWS
Water/Sewer
- Water System
- Sewer System
Window Coverings
- All Remain
Year Built
- 2005

