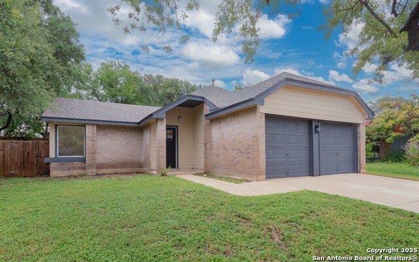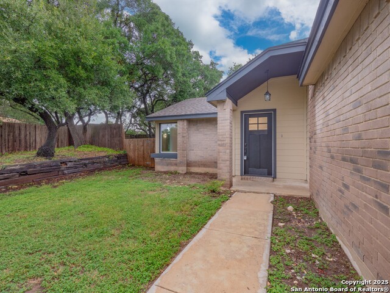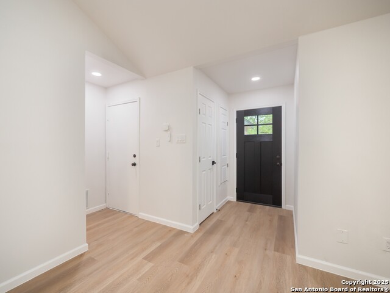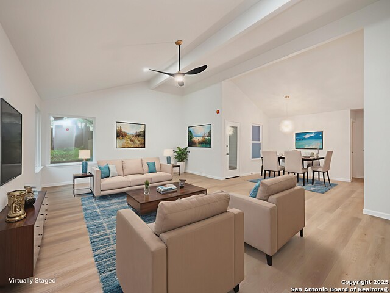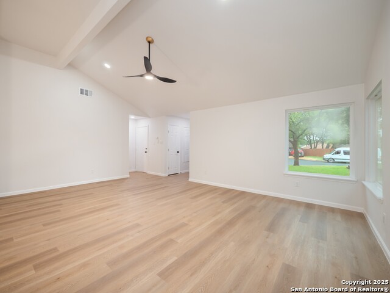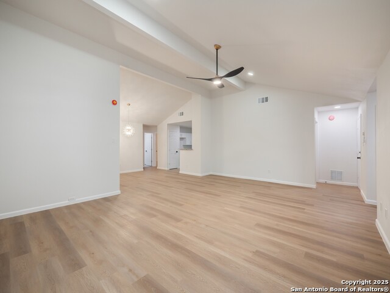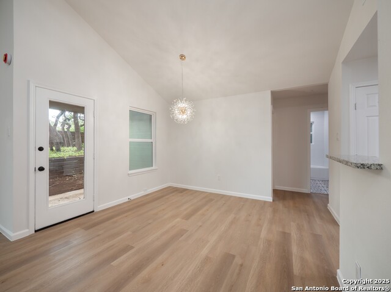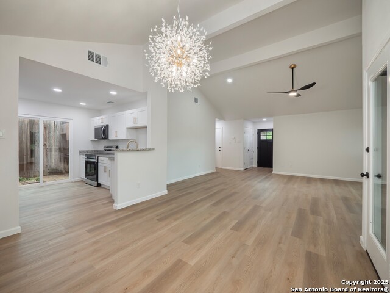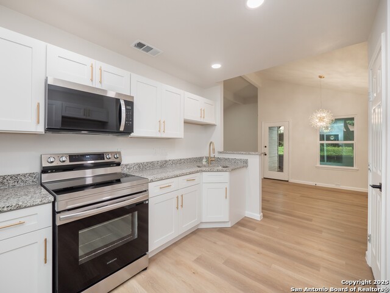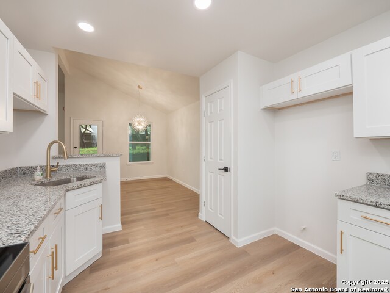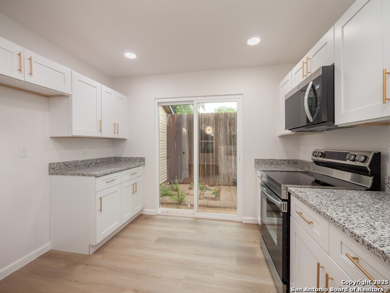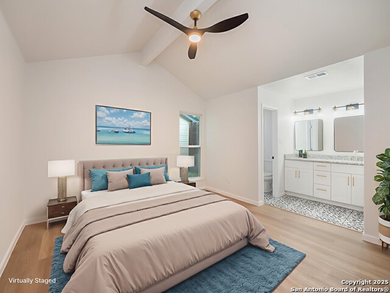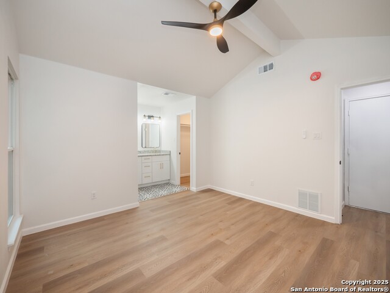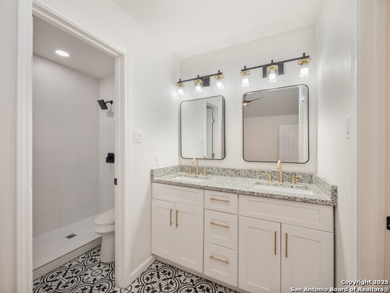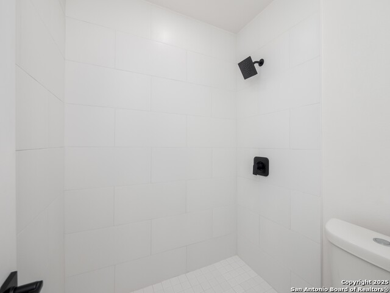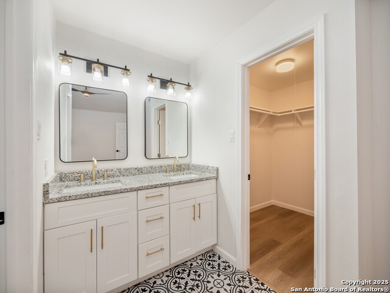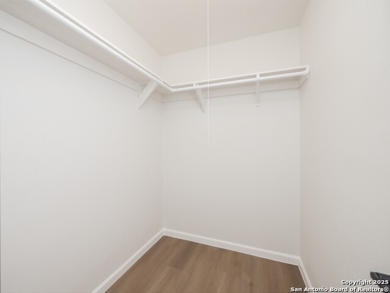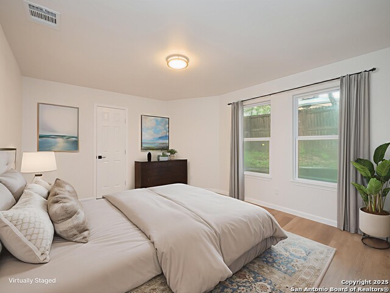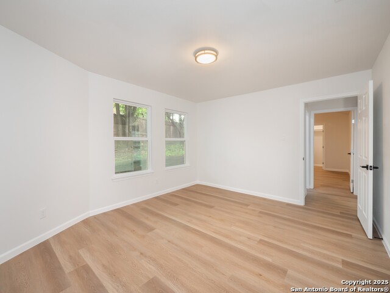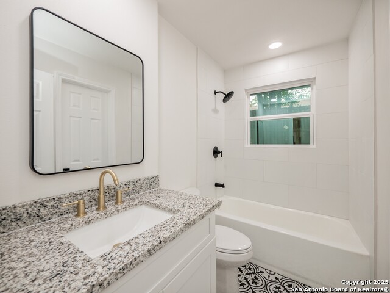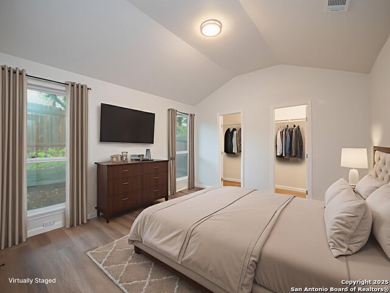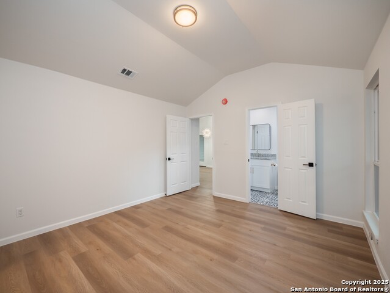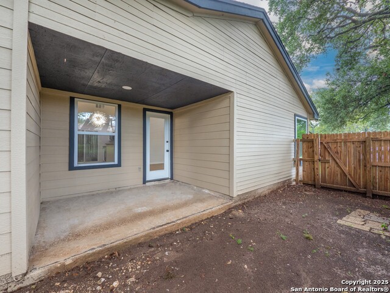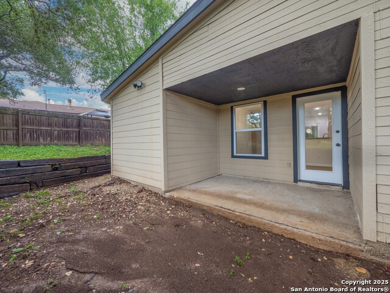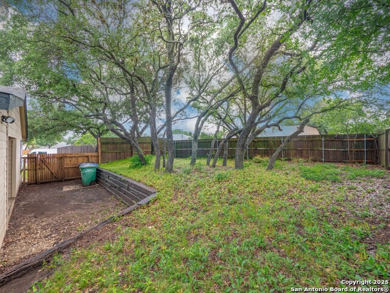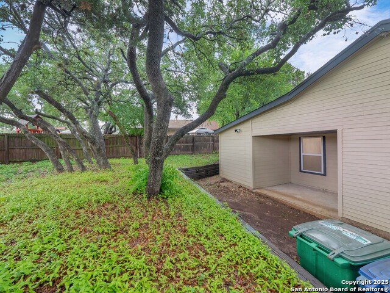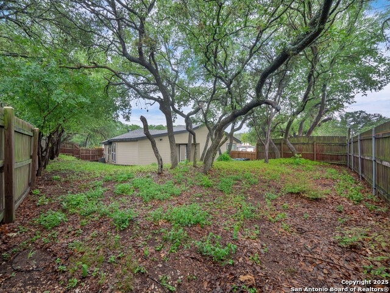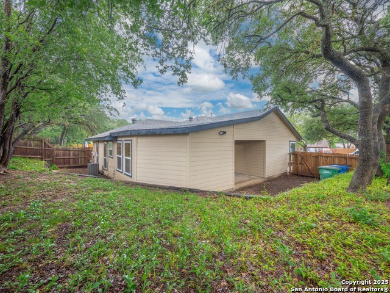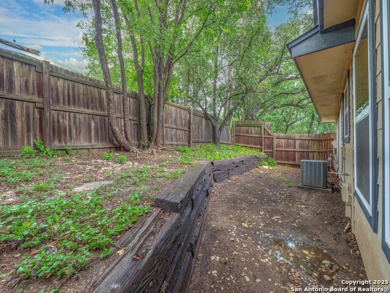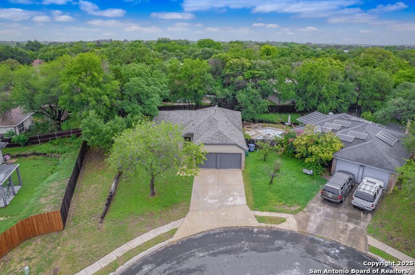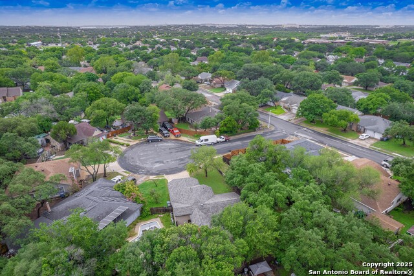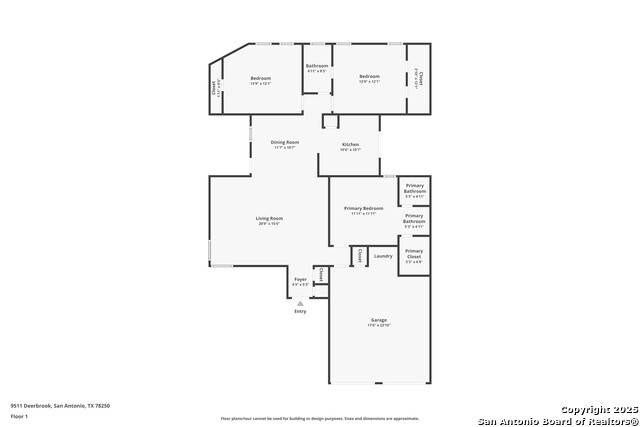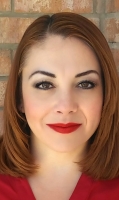9511 Deerbrook, San Antonio, TX 78250
Contact Sandy Perez
Schedule A Showing
Request more information
- MLS#: 1876107 ( Single Residential )
- Street Address: 9511 Deerbrook
- Viewed: 91
- Price: $305,000
- Price sqft: $210
- Waterfront: No
- Year Built: 1984
- Bldg sqft: 1455
- Bedrooms: 3
- Total Baths: 2
- Full Baths: 2
- Garage / Parking Spaces: 2
- Days On Market: 62
- Additional Information
- County: BEXAR
- City: San Antonio
- Zipcode: 78250
- Subdivision: Village Northwest
- District: Northside
- Elementary School: Fernandez
- Middle School: Zachry H. B.
- High School: Warren
- Provided by: Watters International Realty
- Contact: Christopher Watters
- (512) 646-0038

- DMCA Notice
-
DescriptionThis beautifully reimagined 3 bedroom, 2 bathroom home in San Antonio's sought after Great Northwest Community offers 1,455 square feet of completely rebuilt living space on a spacious 0.18 acre lot. Taken down to the studs and reconstructed in 2025, every detail has been thoughtfully curated for modern comfort and timeless style. The brick front exterior and attached 2 car garage offer classic curb appeal, while a fully fenced backyard provides privacy and space for outdoor enjoyment. Inside, vaulted ceilings and recessed lighting highlight an open floor plan that flows seamlessly through the living and dining areas. Light oak luxury vinyl plank flooring adds warmth throughout the home, complemented by modern finishes and fixtures. The kitchen features granite countertops, white cabinetry, gold accents, and brand new Whirlpool stainless steel appliances. Sliding glass doors off the kitchen lead to a cozy patio, perfect for morning coffee or winding down in the evening. The spacious primary suite includes a walk in closet, a ceiling fan, and a spa inspired ensuite bath featuring a walk in shower and dual granite topped vanities. Two additional bedrooms also offer walk in closets and share a sleek, fully updated secondary bathroom with a shower/tub combination and coordinating finishes. Additional highlights include a new asphalt shingle roof, all new windows, doors, plumbing, electrical systems, lighting, and decorative tile in both bathrooms. The home has been freshly painted inside and out for a clean, modern look. Located just minutes from Zachry Middle School, Walmart Supercenter, HEB, and a variety of local restaurants, this move in ready home delivers high end updates in a well established neighborhood. Schedule your private showing today.
Property Location and Similar Properties
Features
Possible Terms
- Conventional
- FHA
- VA
- Cash
Air Conditioning
- One Central
Apprx Age
- 41
Builder Name
- Unknown
Construction
- Pre-Owned
Contract
- Exclusive Right To Sell
Days On Market
- 82
Dom
- 60
Elementary School
- Fernandez
Exterior Features
- Brick
Fireplace
- Not Applicable
Floor
- Vinyl
Foundation
- Slab
Garage Parking
- Two Car Garage
- Attached
Heating
- Central
Heating Fuel
- Electric
High School
- Warren
Home Owners Association Fee
- 250
Home Owners Association Frequency
- Annually
Home Owners Association Mandatory
- Mandatory
Home Owners Association Name
- GREAT NORTHWEST COMMUNITY IMPROVEMENT ASSOCIATION
Home Faces
- South
Inclusions
- Ceiling Fans
- Washer Connection
- Dryer Connection
- Cook Top
- Microwave Oven
- Stove/Range
- Smoke Alarm
- Electric Water Heater
- Solid Counter Tops
- Custom Cabinets
- Carbon Monoxide Detector
Instdir
- From W Loop 1604 N Acc Rd
- head northeast then turn right onto Culebra Rd
- turn left onto Village Park
- turn left onto Shady Green
- turn right onto Deerbrook
- home will be on the left.
Interior Features
- One Living Area
- Liv/Din Combo
- Utility Area in Garage
- 1st Floor Lvl/No Steps
- Open Floor Plan
- Laundry in Garage
- Walk in Closets
Kitchen Length
- 10
Legal Desc Lot
- 43
Legal Description
- Ncb 18824 Blk 4 Lot 43 Village Northwest Unit-2 (Great North
Lot Description
- Cul-de-Sac/Dead End
- Level
Lot Improvements
- Street Paved
- Curbs
- Sidewalks
Middle School
- Zachry H. B.
Multiple HOA
- No
Neighborhood Amenities
- Pool
- Park/Playground
- Sports Court
Occupancy
- Vacant
Owner Lrealreb
- No
Ph To Show
- 210-222-2227
Possession
- Closing/Funding
Property Type
- Single Residential
Roof
- Composition
School District
- Northside
Source Sqft
- Bldr Plans
Style
- One Story
Total Tax
- 5075
Views
- 91
Virtual Tour Url
- https://www.zillow.com/view-imx/10d2e92b-3c06-4cc3-b544-519779c8452b?setAttribution=mls&wl=true&initialViewType=pano&utm_source=dashboard
Water/Sewer
- Water System
- Sewer System
- City
Window Coverings
- None Remain
Year Built
- 1984



