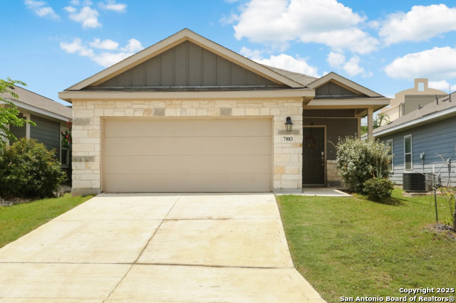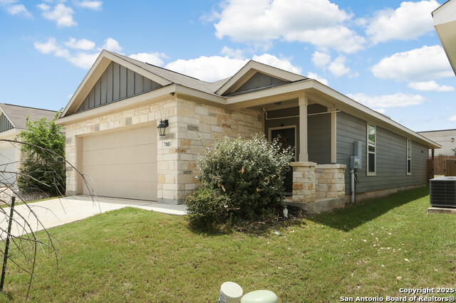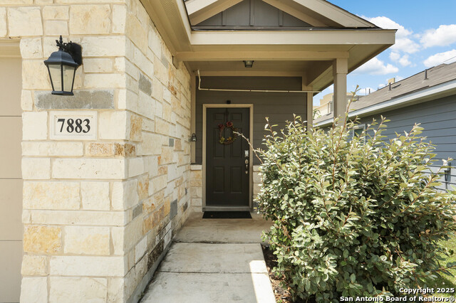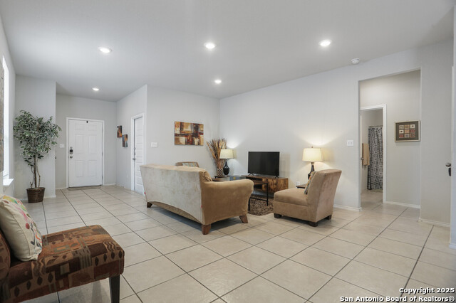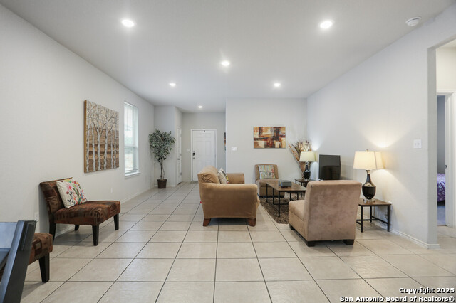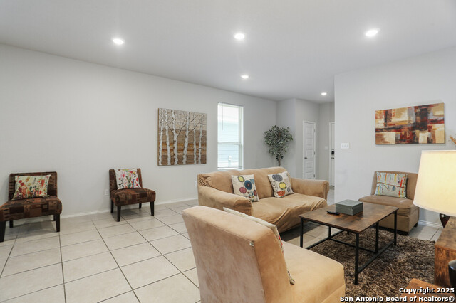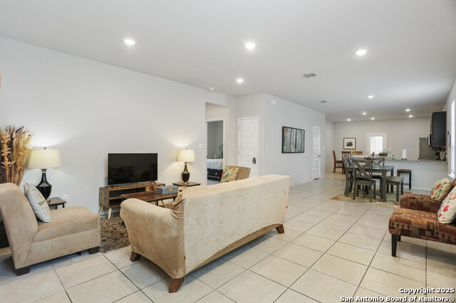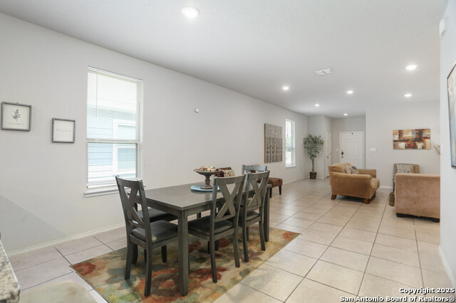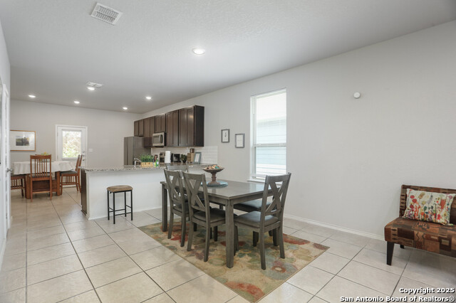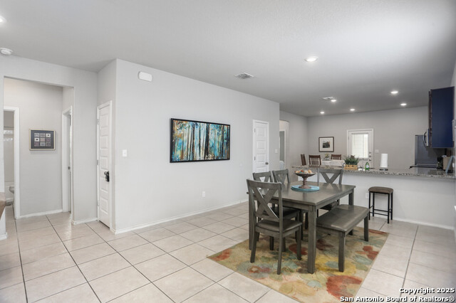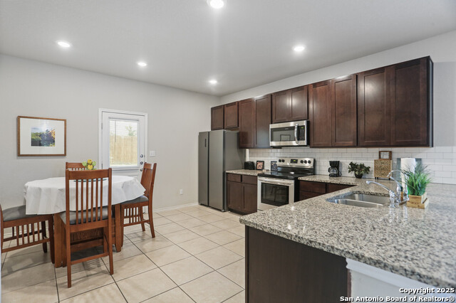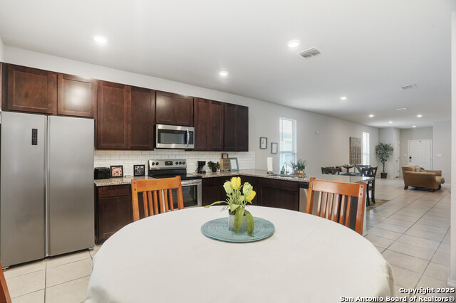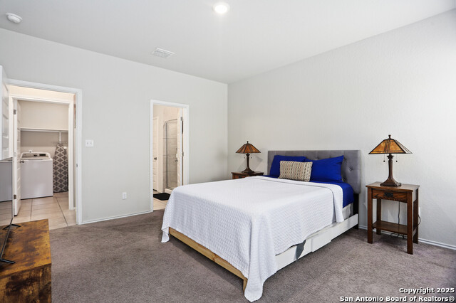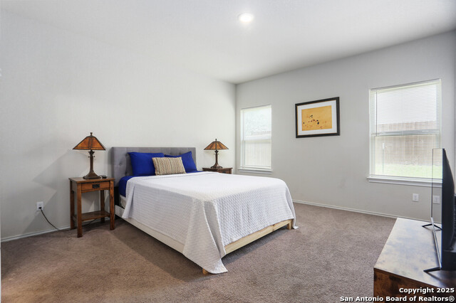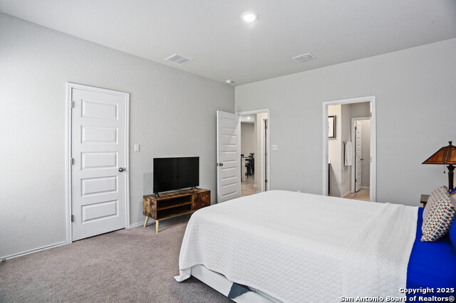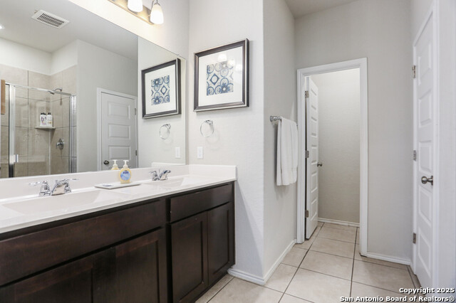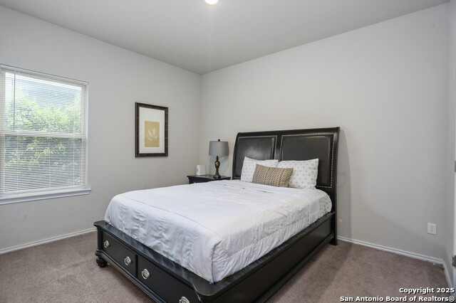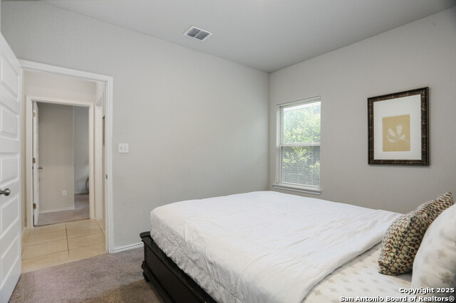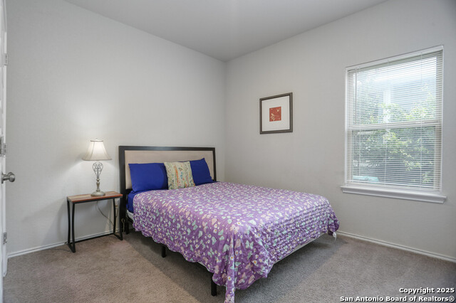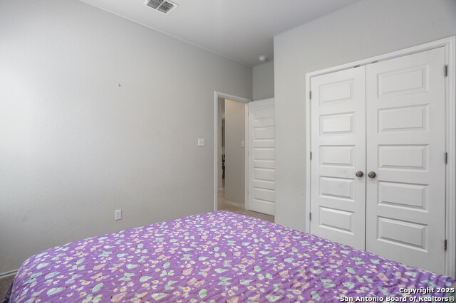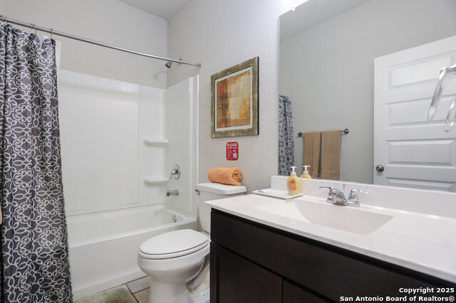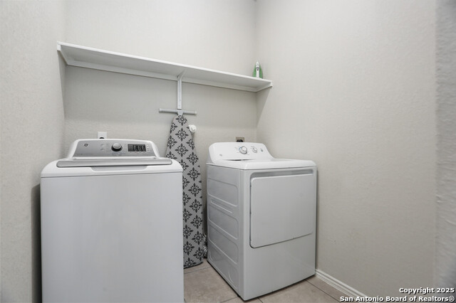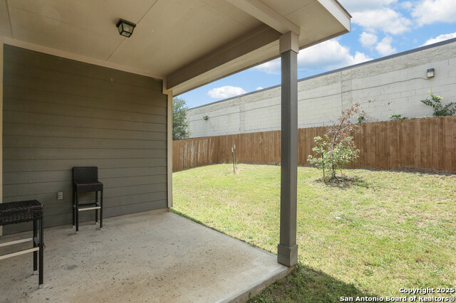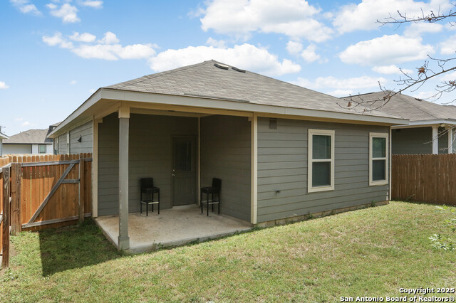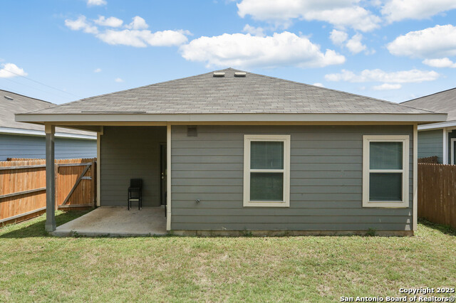7883 Abbey , San Antonio, TX 78218
Contact Sandy Perez
Schedule A Showing
Request more information
- MLS#: 1875959 ( Single Residential )
- Street Address: 7883 Abbey
- Viewed: 42
- Price: $285,000
- Price sqft: $183
- Waterfront: No
- Year Built: 2021
- Bldg sqft: 1556
- Bedrooms: 3
- Total Baths: 2
- Full Baths: 2
- Garage / Parking Spaces: 2
- Days On Market: 64
- Additional Information
- County: BEXAR
- City: San Antonio
- Zipcode: 78218
- Subdivision: Middleton
- District: North East I.S.D.
- Elementary School: Camelot
- Middle School: White Ed
- High School: Roosevelt
- Provided by: eXp Realty
- Contact: Alan Lozano
- (210) 710-6258

- DMCA Notice
-
Description6K offered toward interest rate buydown. Welcome to 7883 Abbey Pl, a beautifully maintained 3 bedroom, 2 bathroom single story home nestled in the quiet Middleton neighborhood. With 1,557 sq ft of thoughtfully designed space, this home offers an open concept layout featuring a bright living area, granite kitchen with a breakfast bar, and a split bedroom floor plan for added privacy. The spacious primary suite includes a walk in closet and dual vanity bath. Enjoy outdoor living with a cozy front porch and a covered back patio, plus a low maintenance yard perfect for relaxing or entertaining. Located near I 35, Loop 410, Fort Sam Houston, and local shopping and dining, this home blends modern comfort with unbeatable convenience. Don't miss your chance to own this move in ready gem! All furnishings are negotiable.
Property Location and Similar Properties
Features
Possible Terms
- Conventional
- FHA
- VA
- Cash
Air Conditioning
- One Central
Builder Name
- Century Communities
Construction
- Pre-Owned
Contract
- Exclusive Right To Sell
Days On Market
- 40
Dom
- 40
Elementary School
- Camelot
Exterior Features
- Cement Fiber
- Rock/Stone Veneer
Fireplace
- Not Applicable
Floor
- Carpeting
- Ceramic Tile
Foundation
- Slab
Garage Parking
- Two Car Garage
Heating
- Central
Heating Fuel
- Electric
High School
- Roosevelt
Home Owners Association Fee
- 330
Home Owners Association Frequency
- Annually
Home Owners Association Mandatory
- Mandatory
Home Owners Association Name
- MIDDLETON RESIDENTIAL COMMUNITY
- INC.
Inclusions
- Ceiling Fans
- Washer Connection
- Dryer Connection
- Built-In Oven
- Microwave Oven
- Dishwasher
Instdir
- From IH-35 North
- take exit 165 toward Walzem Road. Turn right onto Walzem Road. Continue straight for one mile. Take a right turn onto E. Walzem Road. Middleton will be on your right hand side.
Interior Features
- One Living Area
- Liv/Din Combo
- Eat-In Kitchen
- Island Kitchen
- Breakfast Bar
- Utility Room Inside
- 1st Floor Lvl/No Steps
- High Ceilings
- Open Floor Plan
- All Bedrooms Downstairs
- Walk in Closets
Kitchen Length
- 10
Legal Description
- Ncb 16927 (Middleton Subd)
- Block 5 Lot 2 2020-New Per Plat
Middle School
- White Ed
Multiple HOA
- No
Neighborhood Amenities
- None
Occupancy
- Vacant
Owner Lrealreb
- No
Ph To Show
- 210-222-2227
Possession
- Closing/Funding
Property Type
- Single Residential
Roof
- Composition
School District
- North East I.S.D.
Source Sqft
- Appsl Dist
Style
- One Story
Total Tax
- 6355.5
Views
- 42
Virtual Tour Url
- https://www.youtube.com/shorts/HrVkRdcY1jY
Water/Sewer
- City
Window Coverings
- Some Remain
Year Built
- 2021



