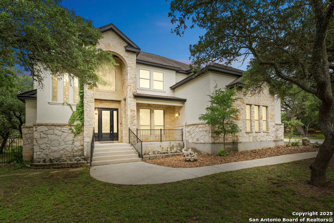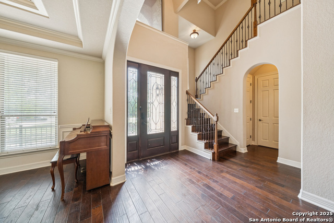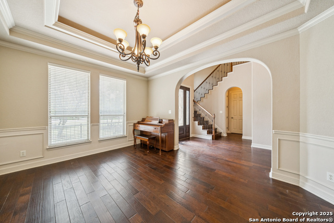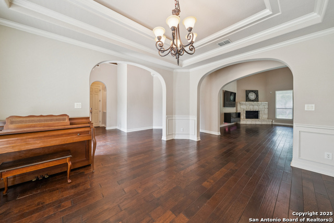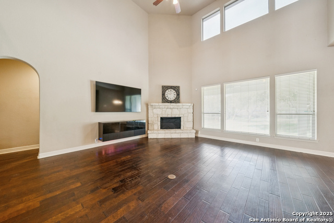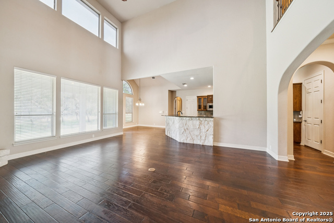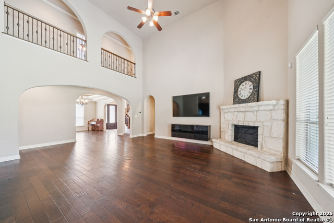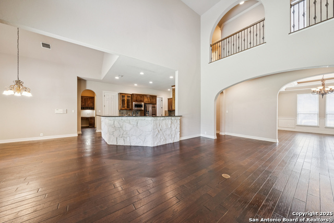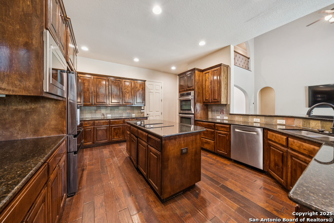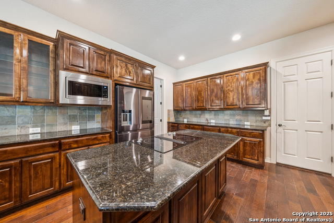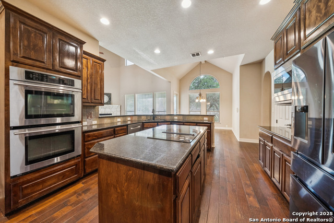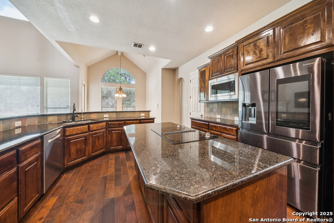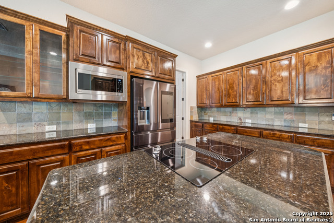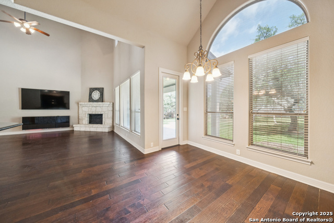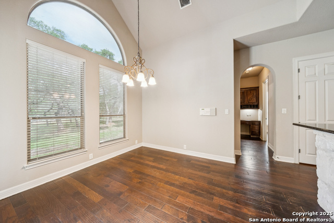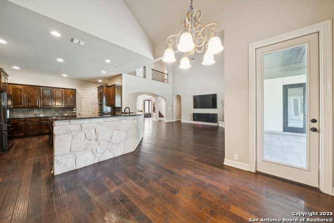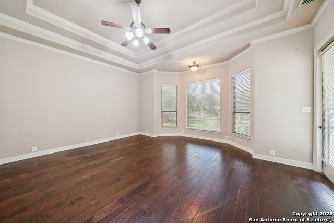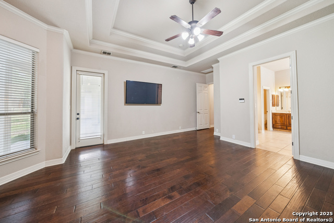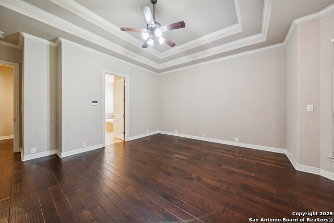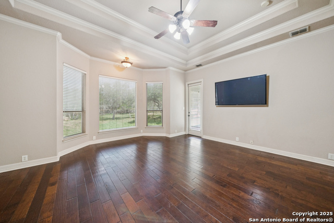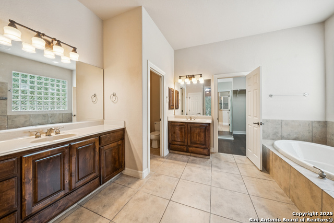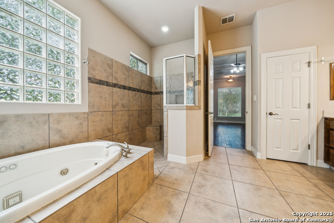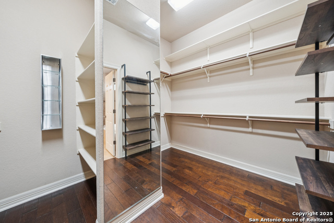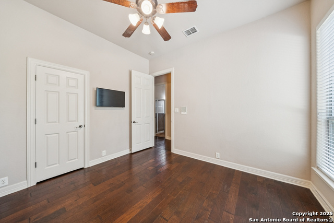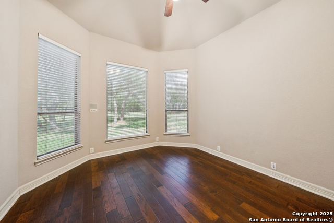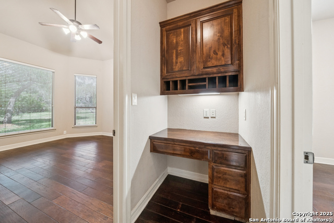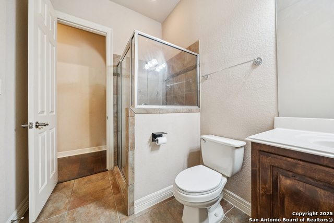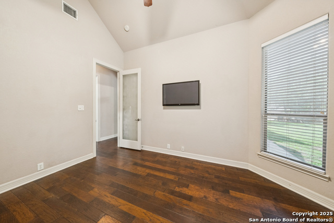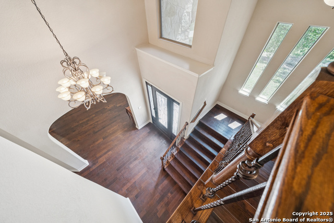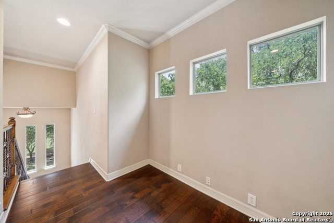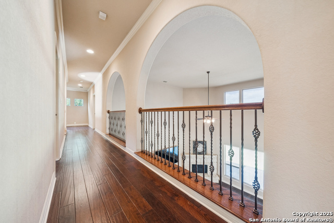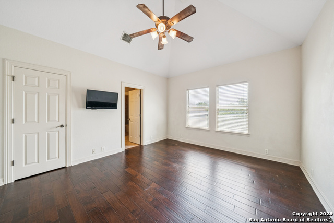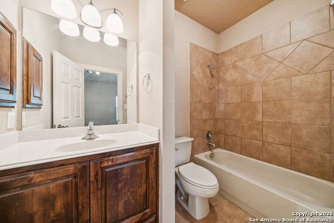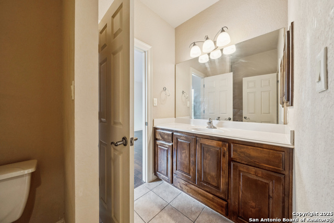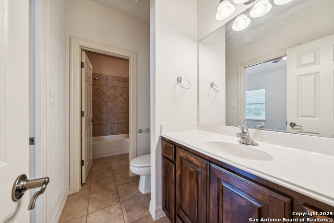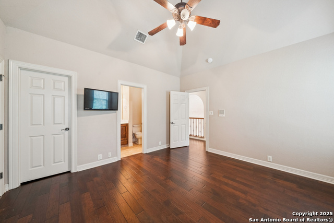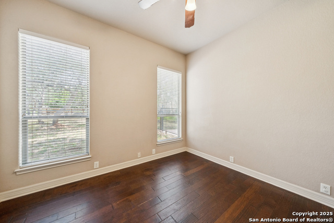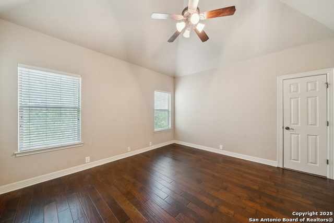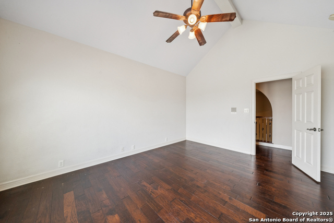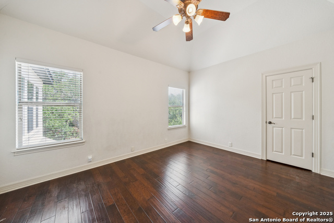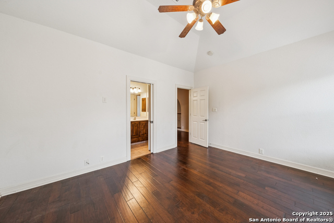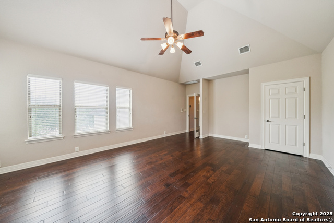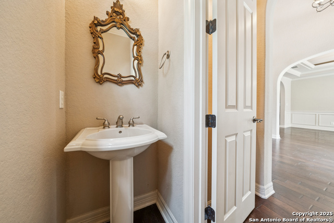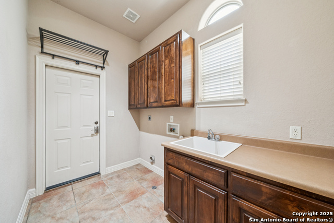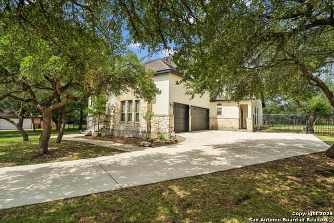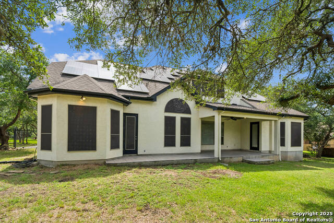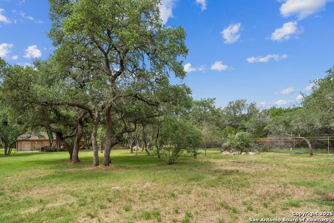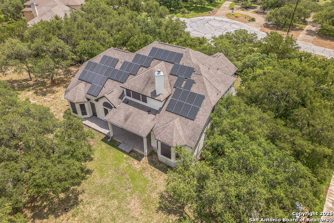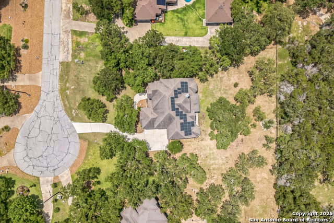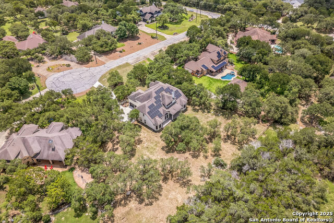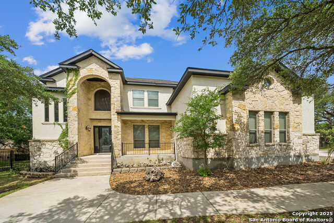1417 Dover Lane, Bulverde, TX 78163
Contact Sandy Perez
Schedule A Showing
Request more information
- MLS#: 1875929 ( Single Residential )
- Street Address: 1417 Dover Lane
- Viewed: 58
- Price: $814,900
- Price sqft: $185
- Waterfront: No
- Year Built: 2005
- Bldg sqft: 4401
- Bedrooms: 5
- Total Baths: 5
- Full Baths: 4
- 1/2 Baths: 1
- Garage / Parking Spaces: 3
- Days On Market: 95
- Additional Information
- County: COMAL
- City: Bulverde
- Zipcode: 78163
- Subdivision: Glenwood
- District: Comal
- Elementary School: Rahe Bulverde
- Middle School: Spring Branch
- High School: Smiton Valley
- Provided by: Calistro Esquivel, Broker
- Contact: Cali Esquivel
- (210) 683-5196

- DMCA Notice
-
DescriptionLocated in the highly desired gated community of glenwood, this texas hill country home is a must see. Settled near the end of the cul de sac on an one acre lot, this property includes solar panels, over 4,400 square feet of hardwood floors through out, soaring living room ceiling, with natural lighting and a stone fireplace. New owners will enjoy five spacious bedrooms/ four 1/2 half baths, an office, and a game room and/or media room. The downstairs primary bedroom features bay windows, backyard access and a huge primary bath with complementary separate vanities, walk in closet, shower/separate garden tub and a water closet. Downstairs also boasts an open island eat in kitchen, breakfast bar and a breakfast nook for those busy mornings. Evening sunsets highlight the dining room's classic paneling/double tray ceiling. The upstairs comes with a jack and jill concept bathroom for the two bedrooms, a gameroom and additional walk in attic storage. Ready for a quick move in.
Property Location and Similar Properties
Features
Possible Terms
- Conventional
- FHA
- VA
- TX Vet
- Cash
- Investors OK
Air Conditioning
- Two Central
Apprx Age
- 20
Builder Name
- MCNAIR
Construction
- Pre-Owned
Contract
- Exclusive Right To Sell
Days On Market
- 60
Dom
- 60
Elementary School
- Rahe Bulverde Elementary
Energy Efficiency
- Double Pane Windows
- Radiant Barrier
- Ceiling Fans
Exterior Features
- 4 Sides Masonry
- Stone/Rock
Fireplace
- Living Room
Floor
- Carpeting
- Wood
Foundation
- Slab
Garage Parking
- Three Car Garage
Green Features
- Solar Panels
Heating
- Central
Heating Fuel
- Electric
High School
- Smithson Valley
Home Owners Association Fee
- 962.5
Home Owners Association Frequency
- Annually
Home Owners Association Mandatory
- Mandatory
Home Owners Association Name
- GLENWOOD HOMEOWNERS ASSOCIATION
Inclusions
- Ceiling Fans
- Washer Connection
- Dryer Connection
- Cook Top
- Built-In Oven
- Microwave Oven
- Disposal
- Dishwasher
- Water Softener (owned)
- Intercom
- Smoke Alarm
- Pre-Wired for Security
- Garage Door Opener
- Double Ovens
Instdir
- 1604 TO BLANCO RD. RIGHT ON BLANCO RD. LEFT ONTO GLENWOOD LOOP. RIGHT ONTO DOVER LN. ANOTHER WAY HWY 46 RIGHT ONTO BLANCO. TAKE A RIGHT ONTO GLEENWOOD LOOP.
Interior Features
- Two Living Area
- Separate Dining Room
- Eat-In Kitchen
- Two Eating Areas
- Island Kitchen
- Breakfast Bar
- Walk-In Pantry
- Utility Room Inside
- High Ceilings
- Open Floor Plan
- Laundry Main Level
- Walk in Closets
- Attic - Partially Finished
- Attic - Partially Floored
- Attic - Radiant Barrier Decking
Kitchen Length
- 19
Legal Desc Lot
- 31
Legal Description
- GLENWOOD
- Lot 31
Lot Description
- Cul-de-Sac/Dead End
- 1 - 2 Acres
Lot Improvements
- Street Paved
- Street Gutters
Middle School
- Spring Branch
Multiple HOA
- No
Neighborhood Amenities
- Controlled Access
- Pool
- Clubhouse
- Park/Playground
Occupancy
- Vacant
Owner Lrealreb
- No
Ph To Show
- 2102222227
Possession
- Closing/Funding
Property Type
- Single Residential
Recent Rehab
- No
Roof
- Composition
School District
- Comal
Source Sqft
- Appraiser
Style
- Two Story
Total Tax
- 13121.17
Views
- 58
Water/Sewer
- Sewer System
- Septic
Window Coverings
- All Remain
Year Built
- 2005

