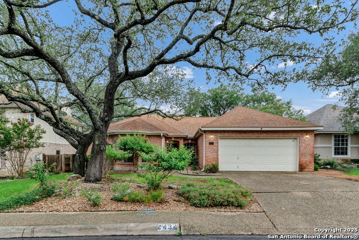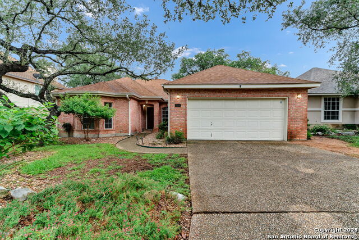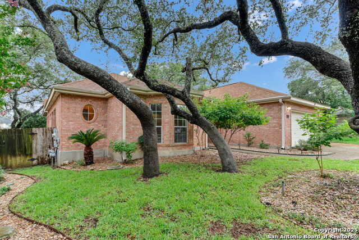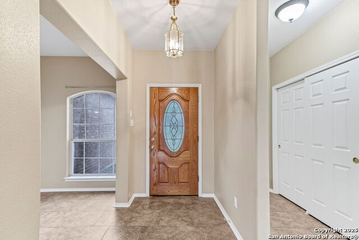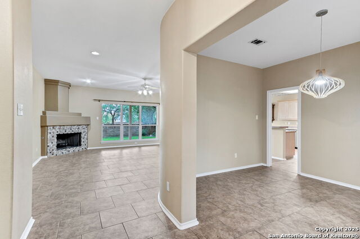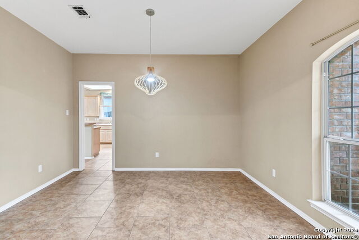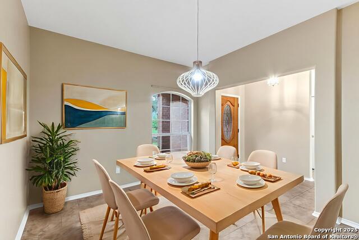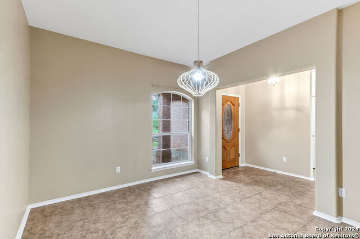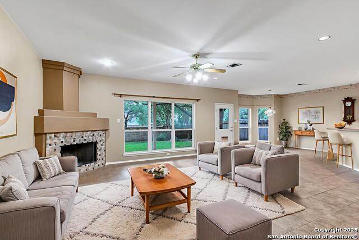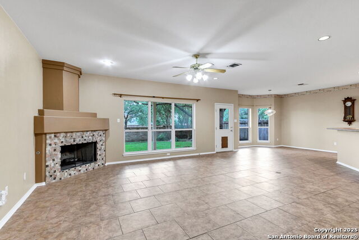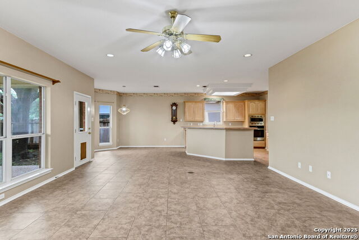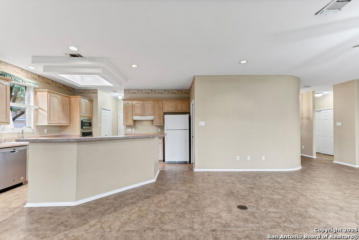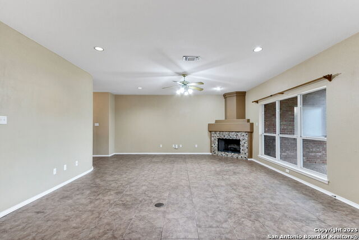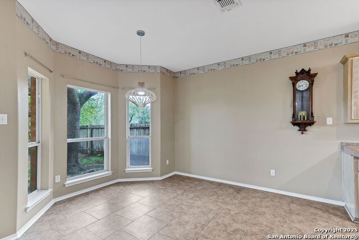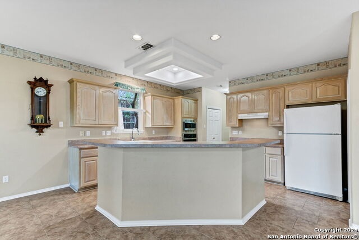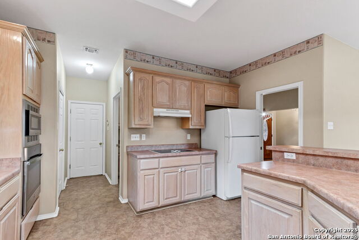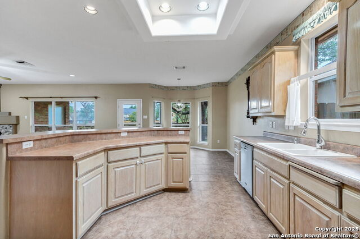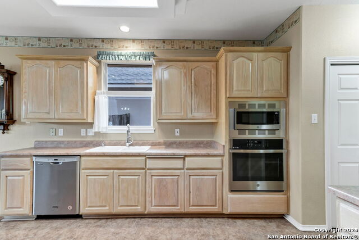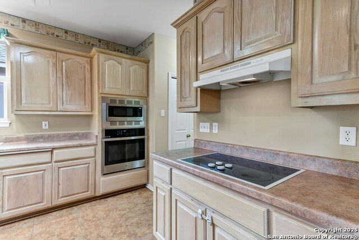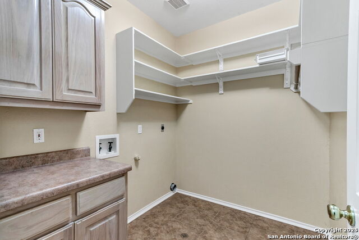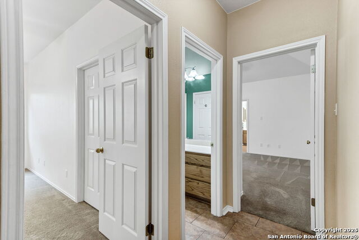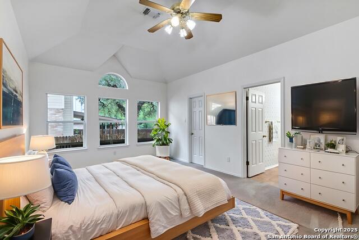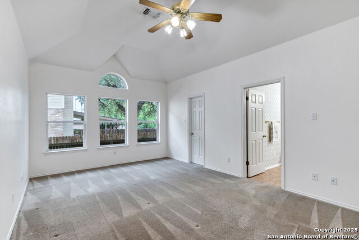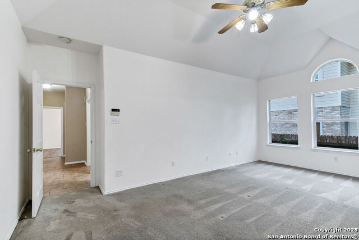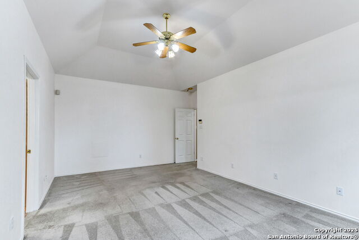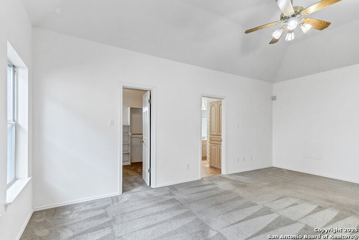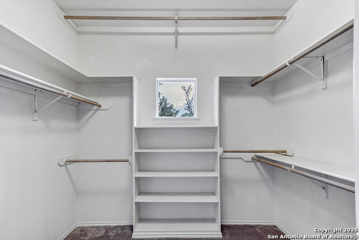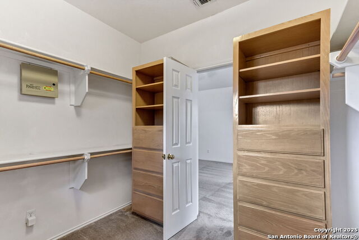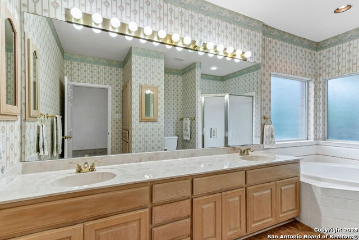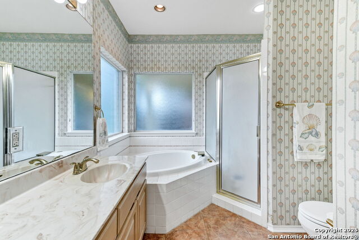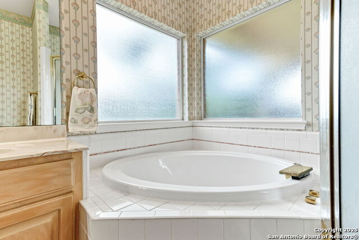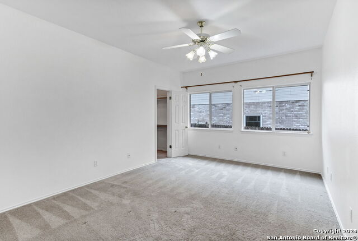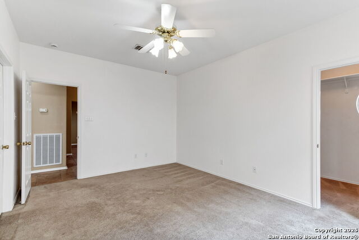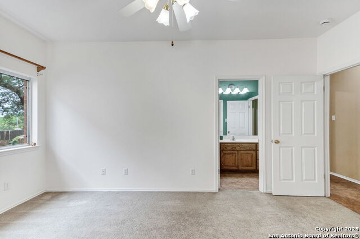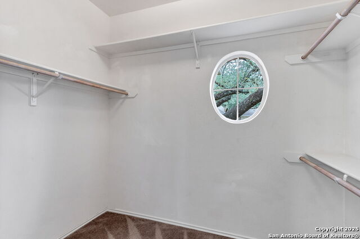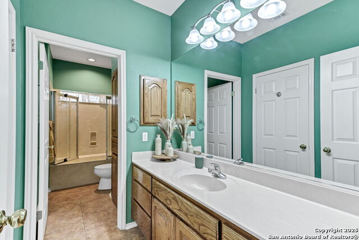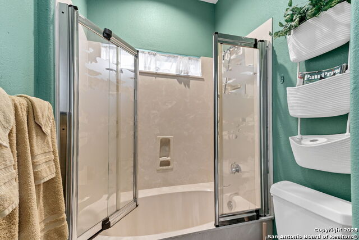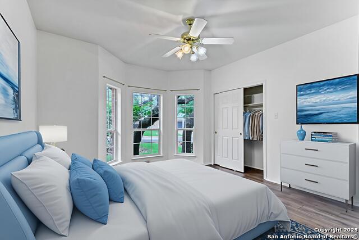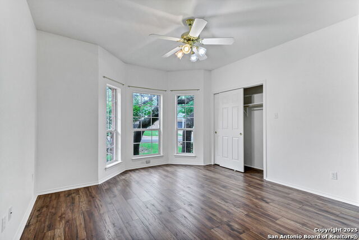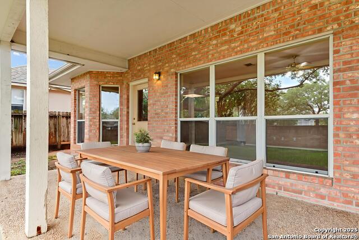2434 Trace Oak, San Antonio, TX 78232
Contact Sandy Perez
Schedule A Showing
Request more information
Reduced
- MLS#: 1875841 ( Single Residential )
- Street Address: 2434 Trace Oak
- Viewed: 43
- Price: $399,900
- Price sqft: $179
- Waterfront: No
- Year Built: 1995
- Bldg sqft: 2228
- Bedrooms: 3
- Total Baths: 2
- Full Baths: 2
- Garage / Parking Spaces: 2
- Days On Market: 65
- Additional Information
- County: BEXAR
- City: San Antonio
- Zipcode: 78232
- Subdivision: Canyon Oaks Estates
- District: North East I.S.D.
- Elementary School: Thousand Oaks
- Middle School: Bradley
- High School: Macarthur
- Provided by: Basore Real Estate
- Contact: Kendra Joseph
- (210) 452-5031

- DMCA Notice
-
DescriptionWelcome to this move in ready 3/2 in the very desirable Northeast Independent School District. Nestled in a custom build community just minutes from the stone oak medical center, San Antonio Airport, Randolph and Ft Sam bases. The beautiful entryway opens up into a formal dining room that can also be used as a sitting room, music room, study, or flex room. Just past the formal dining room you'll find the kitchen with a breakfast bar and space for a full sized table. The kitchen includes a new microwave, built in oven, and dishwasher. The kitchen opens up into a very spacious living room with soaring ceilings and a custom wood burning fireplace, with gas connection, as its focal point. The backyard features a beautiful covered patio and landscaping designed for tranquility. The primary and second bedrooms have very large walk in closets. You'll also find extra closets in the halls for maximum storage potential, not to mention the oversized 2 car garage. Roof replaced in 2022.
Property Location and Similar Properties
Features
Possible Terms
- Conventional
- FHA
- VA
- Cash
Air Conditioning
- One Central
Apprx Age
- 30
Builder Name
- David Mann
Construction
- Pre-Owned
Contract
- Exclusive Right To Sell
Days On Market
- 61
Dom
- 61
Elementary School
- Thousand Oaks
Exterior Features
- 4 Sides Masonry
Fireplace
- Living Room
- Wood Burning
Floor
- Carpeting
- Ceramic Tile
- Vinyl
Foundation
- Slab
Garage Parking
- Two Car Garage
- Attached
- Oversized
Heating
- 1 Unit
Heating Fuel
- Natural Gas
High School
- Macarthur
Home Owners Association Mandatory
- None
Inclusions
- Ceiling Fans
- Washer Connection
- Dryer Connection
- Cook Top
- Built-In Oven
- Disposal
- Dishwasher
- Water Softener (owned)
- Garage Door Opener
- Smooth Cooktop
Instdir
- 281 north
- right on Henderson Pass
- left on Rim Oak
- right on Trace Oak
Interior Features
- One Living Area
- Separate Dining Room
- Eat-In Kitchen
- Breakfast Bar
- Utility Room Inside
- 1st Floor Lvl/No Steps
- High Ceilings
- High Speed Internet
- Laundry Room
- Walk in Closets
Kitchen Length
- 13
Legal Desc Lot
- 10
Legal Description
- Ncb: 17328 Blk: 4 Lot: 10 Canyon Oaks Estates Subd
Middle School
- Bradley
Neighborhood Amenities
- None
Owner Lrealreb
- No
Ph To Show
- 210-222-2222
Possession
- Closing/Funding
Property Type
- Single Residential
Roof
- Composition
School District
- North East I.S.D.
Source Sqft
- Bldr Plans
Style
- One Story
Total Tax
- 9576.43
Views
- 43
Water/Sewer
- City
Window Coverings
- Some Remain
Year Built
- 1995



