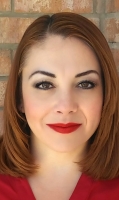13122 Phaeton St, San Antonio, TX 78245
Contact Sandy Perez
Schedule A Showing
Request more information
- MLS#: 1875782 ( Single Residential )
- Street Address: 13122 Phaeton St
- Viewed: 2
- Price: $505,000
- Price sqft: $163
- Waterfront: No
- Year Built: 2021
- Bldg sqft: 3091
- Bedrooms: 4
- Total Baths: 3
- Full Baths: 2
- 1/2 Baths: 1
- Garage / Parking Spaces: 2
- Days On Market: 26
- Additional Information
- County: BEXAR
- City: San Antonio
- Zipcode: 78245
- Subdivision: Arcadia Ridge Phase 1 Bexar
- District: Northside
- Elementary School: Call District
- Middle School: Call District
- High School: Call District
- Provided by: eXp Realty
- Contact: Maria Ferreira
- (210) 849-5050

- DMCA Notice
-
DescriptionWelcome to your next home spacious, comfortable, and full of smart features for everyday living. This 4 bedroom, 2.5 bath home offers 3,091 sq ft of well planned space that works perfectly for busy families, remote workers, and those who love to host.From the moment you walk in, you'll notice the open layout, wide plank flooring, and plenty of natural light. The front room is currently set up as a home gym, but could easily be used as an office or extra sitting area. The main living space flows from the large kitchen into the dining area and living room, making it easy to cook, connect, and unwind all in one place. The kitchen has lots of counter space, white cabinets, a gas cooktop, and a large island with room for barstools great for quick breakfasts or chatting while you cook. The oversized living room has high ceilings and space for a big sectional and entertainment setup, with a dining area just off to the side. The main bedroom is located on the first floor and offers privacy and comfort with a wall of windows and a spacious layout. The attached bathroom has two sinks, a walk in shower, a large soaking tub, and a huge walk in closet. Upstairs, you'll find a large game or media room perfect for movie nights, plus three more roomy bedrooms with lots of closet space. Out back, enjoy a covered patio and a fully fenced yard ideal for pets, playtime, or relaxing after a long day. This home also includes plenty of storage, both upstairs and down. Don't miss out on a layout like this roomy, open, and easy to make your own. Schedule your private showing today!
Property Location and Similar Properties
Features
Possible Terms
- Conventional
- FHA
- VA
- Cash
Accessibility
- Ext Door Opening 36"+
- 36 inch or more wide halls
- Hallways 42" Wide
- Level Lot
- Level Drive
- No Stairs
- First Floor Bath
- Full Bath/Bed on 1st Flr
- First Floor Bedroom
Air Conditioning
- One Central
Block
- 30
Builder Name
- Meritage
Construction
- Pre-Owned
Contract
- Exclusive Right To Sell
Days On Market
- 25
Currently Being Leased
- No
Dom
- 25
Elementary School
- Call District
Exterior Features
- Brick
- Siding
Fireplace
- Not Applicable
Floor
- Carpeting
- Vinyl
Foundation
- Slab
Garage Parking
- Two Car Garage
Heating
- Central
Heating Fuel
- Natural Gas
High School
- Call District
Home Owners Association Fee
- 360
Home Owners Association Frequency
- Annually
Home Owners Association Mandatory
- Mandatory
Home Owners Association Name
- FIRST RESIDENTIAL
Inclusions
- Ceiling Fans
- Washer Connection
- Dryer Connection
- Built-In Oven
- Microwave Oven
- Stove/Range
- Gas Cooking
- Disposal
- Dishwasher
- Ice Maker Connection
- Smoke Alarm
- Pre-Wired for Security
- Gas Water Heater
- Garage Door Opener
- Solid Counter Tops
- Carbon Monoxide Detector
- City Garbage service
Instdir
- From potranco turn left to coal mine rise
- left on reid
- left on caldwell ranch
- right on grosenbacher and left to phaeton
Interior Features
- Two Living Area
- Liv/Din Combo
- Two Eating Areas
- Island Kitchen
- Walk-In Pantry
- Media Room
- 1st Floor Lvl/No Steps
- High Ceilings
- Cable TV Available
- High Speed Internet
- Laundry in Closet
- Laundry Main Level
- Laundry Room
- Walk in Closets
Kitchen Length
- 15
Legal Desc Lot
- 51
Legal Description
- Cb 4355C ( Arcadia Ridge Ph 2 Ut 6B)
- Block 30 Lot 51 2022-
Middle School
- Call District
Multiple HOA
- No
Neighborhood Amenities
- Pool
- Park/Playground
- BBQ/Grill
Occupancy
- Owner
Owner Lrealreb
- No
Ph To Show
- 2102222227
Possession
- Closing/Funding
Property Type
- Single Residential
Recent Rehab
- No
Roof
- Composition
- Heavy Composition
School District
- Northside
Source Sqft
- Appsl Dist
Style
- Two Story
Total Tax
- 8300
Virtual Tour Url
- https://youtu.be/88ON6PbEroI
Water/Sewer
- Water System
- Sewer System
Window Coverings
- All Remain
Year Built
- 2021



































