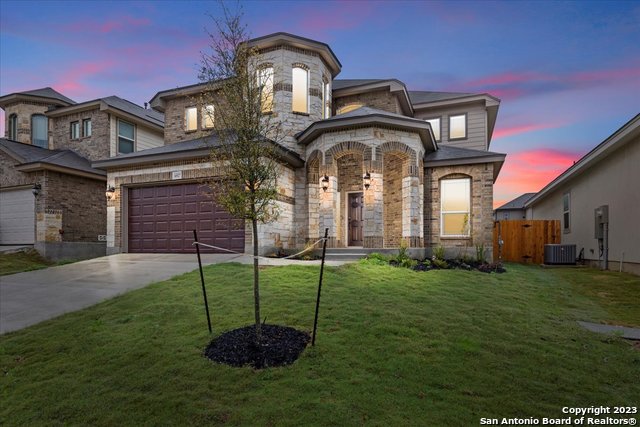6927 Comanche Cougar, San Antonio, TX 78233
Contact Sandy Perez
Schedule A Showing
Request more information
- MLS#: 1875650 ( Single Residential )
- Street Address: 6927 Comanche Cougar
- Viewed: 122
- Price: $485,000
- Price sqft: $157
- Waterfront: No
- Year Built: 2022
- Bldg sqft: 3095
- Bedrooms: 4
- Total Baths: 4
- Full Baths: 4
- Garage / Parking Spaces: 2
- Days On Market: 77
- Additional Information
- County: BEXAR
- City: San Antonio
- Zipcode: 78233
- Subdivision: Comanche Ridge
- District: North East I.S.D.
- Elementary School: Fox Run
- Middle School: Wood
- High School: Madison
- Provided by: RE/MAX Corridor
- Contact: Timothy Brown
- (210) 392-4070

- DMCA Notice
-
DescriptionWelcome home! This grand home is convenient to Ft Sam and Randolph, close to Loop 1604 and I 35. A stunning home with 4 bedrooms and 3 full baths, high ceilings and a wall of windows that provide an open feeling throughout. The main bedroom down boasts a spa like bath with walk in shower and separate soaking tub. The chef's kitchen features gas cooking, built in oven and microwave, and generous granite counters with breakfast bar. The secondary guest suite downstairs has a full bath and can serve as an office. The grand staircase leads up to two bedrooms and a loft area. Spacious, comfortable and convenient make this your new home!
Property Location and Similar Properties
Features
Possible Terms
- Conventional
- FHA
- VA
- Cash
Air Conditioning
- Two Central
Block
- 31
Builder Name
- New Leaf
Construction
- Pre-Owned
Contract
- Exclusive Right To Sell
Days On Market
- 64
Currently Being Leased
- Yes
Dom
- 64
Elementary School
- Fox Run
Exterior Features
- Brick
- Cement Fiber
Fireplace
- Not Applicable
Floor
- Carpeting
- Ceramic Tile
Foundation
- Slab
Garage Parking
- Two Car Garage
Heating
- Central
Heating Fuel
- Natural Gas
High School
- Madison
Home Owners Association Fee
- 280
Home Owners Association Frequency
- Annually
Home Owners Association Mandatory
- Mandatory
Home Owners Association Name
- COMANCHE RIDGE
Inclusions
- Ceiling Fans
- Washer Connection
- Dryer Connection
- Built-In Oven
- Microwave Oven
- Disposal
- Dishwasher
- Ice Maker Connection
- Smoke Alarm
- Pre-Wired for Security
- Gas Water Heater
- Garage Door Opener
- Smooth Cooktop
- Solid Counter Tops
Instdir
- Topperwein - Raintree Path - Westface - Comancghe Cougar
Interior Features
- Two Living Area
- Separate Dining Room
- Eat-In Kitchen
- Two Eating Areas
- Breakfast Bar
- Study/Library
- Loft
- Utility Room Inside
- Secondary Bedroom Down
- High Ceilings
- Open Floor Plan
- Cable TV Available
- High Speed Internet
- Laundry Lower Level
Kitchen Length
- 15
Legal Desc Lot
- 18
Legal Description
- NCB 16587 (Comanche Ridge Ut-3)
- Block 31 Lot 18
Middle School
- Wood
Multiple HOA
- No
Neighborhood Amenities
- Park/Playground
Occupancy
- Vacant
Owner Lrealreb
- No
Ph To Show
- 210-222-2227
Possession
- Closing/Funding
Property Type
- Single Residential
Roof
- Composition
School District
- North East I.S.D.
Source Sqft
- Appsl Dist
Style
- Two Story
Total Tax
- 10429
Utility Supplier Elec
- CPS
Utility Supplier Gas
- CPS
Utility Supplier Grbge
- City
Utility Supplier Sewer
- SAWS
Utility Supplier Water
- SAWS
Views
- 122
Water/Sewer
- Water System
- Sewer System
Window Coverings
- All Remain
Year Built
- 2022












































