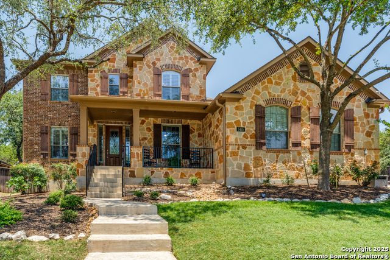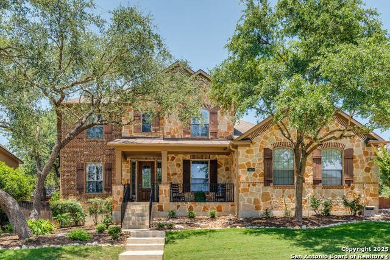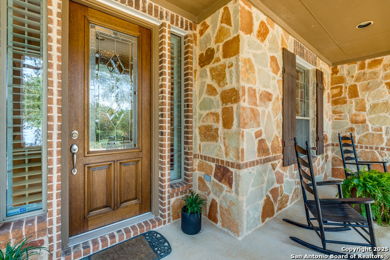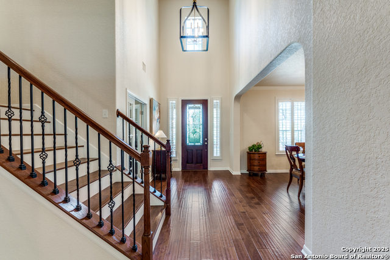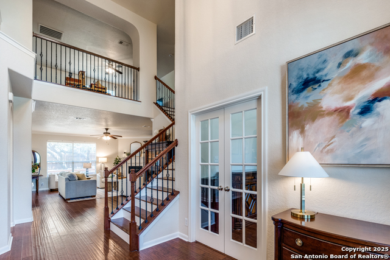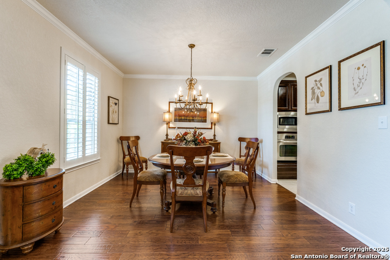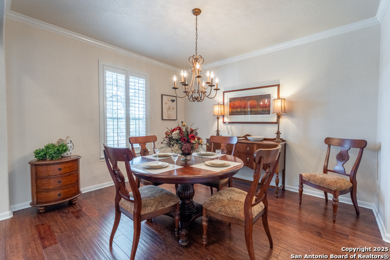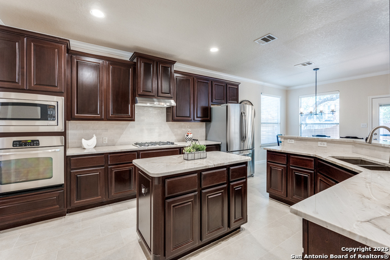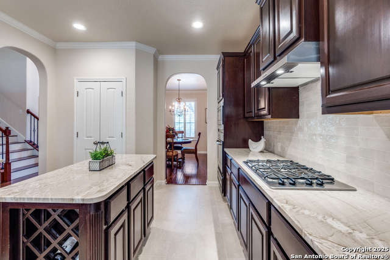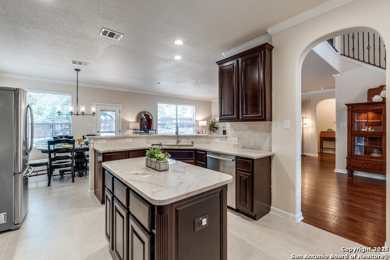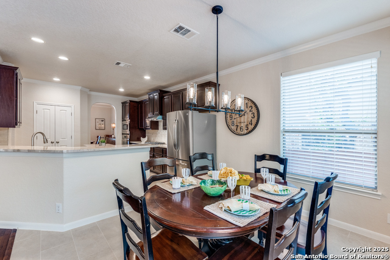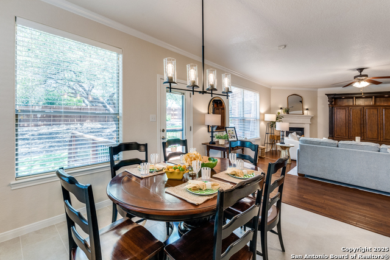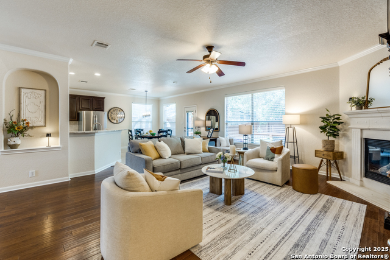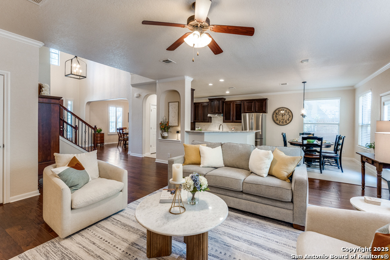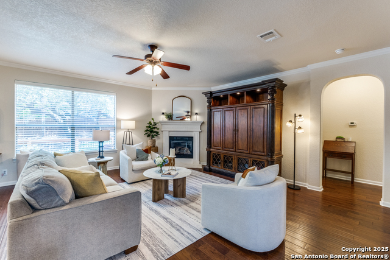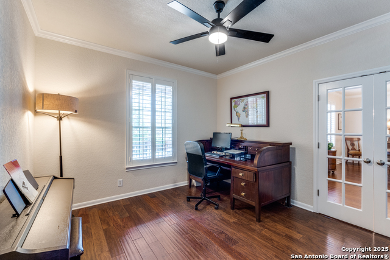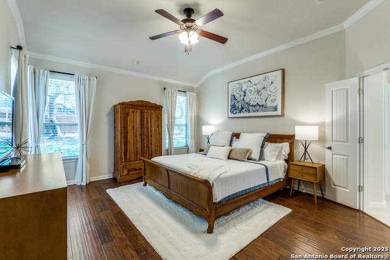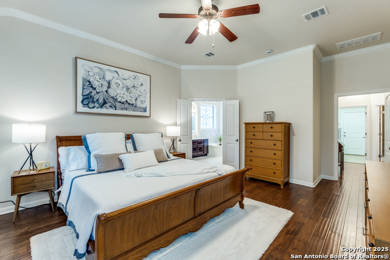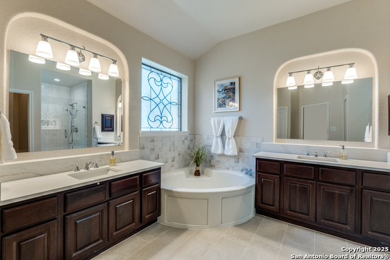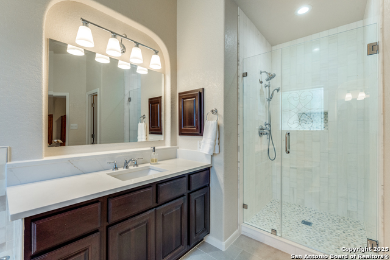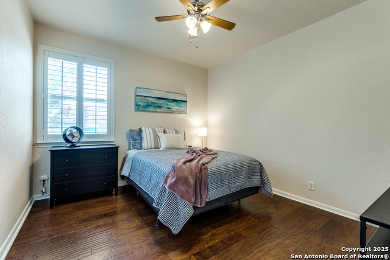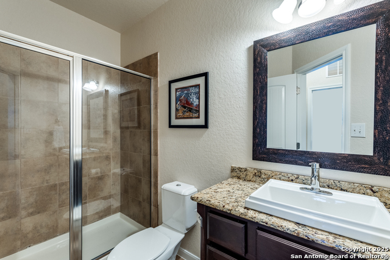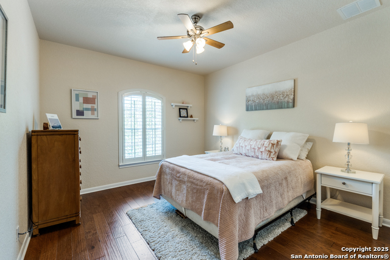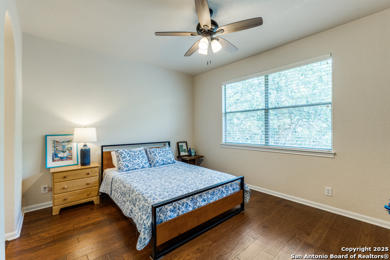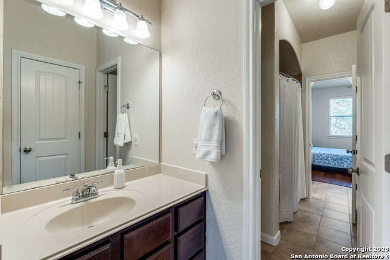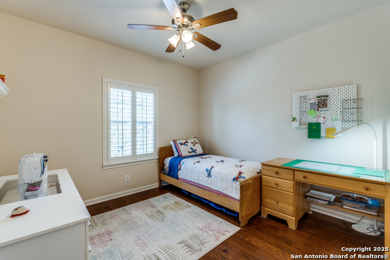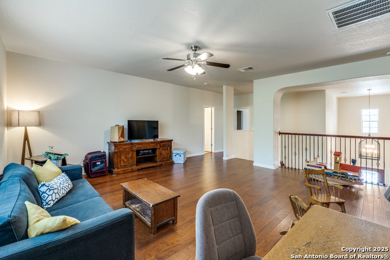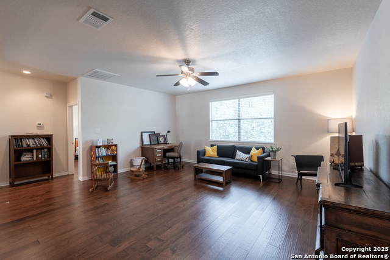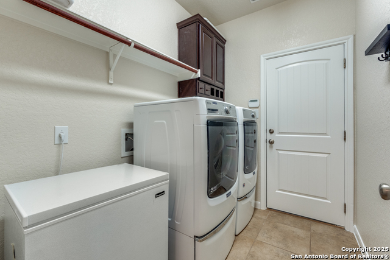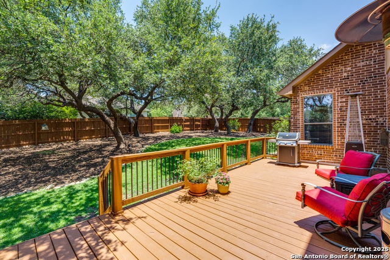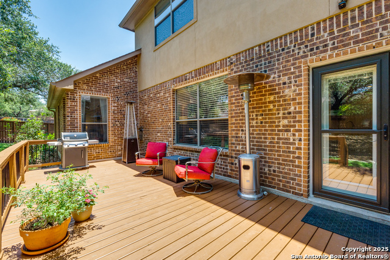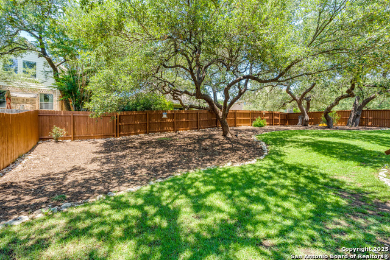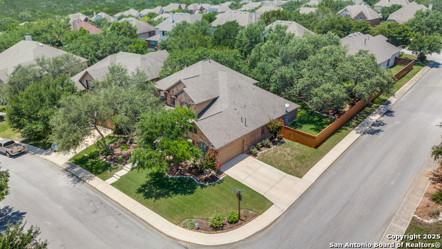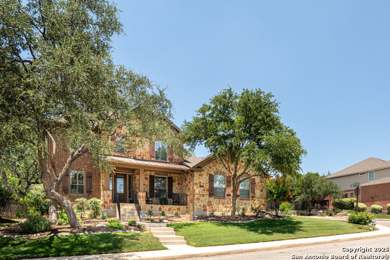3415 Crest Noche Dr., San Antonio, TX 78261
Contact Sandy Perez
Schedule A Showing
Request more information
- MLS#: 1875416 ( Single Residential )
- Street Address: 3415 Crest Noche Dr.
- Viewed: 124
- Price: $659,000
- Price sqft: $191
- Waterfront: No
- Year Built: 2009
- Bldg sqft: 3458
- Bedrooms: 5
- Total Baths: 4
- Full Baths: 4
- Garage / Parking Spaces: 2
- Days On Market: 97
- Additional Information
- County: BEXAR
- City: San Antonio
- Zipcode: 78261
- Subdivision: Cibolo Canyons
- District: North East I.S.D.
- Elementary School: Cibolo Green
- Middle School: Tex Hill
- High School: Johnson
- Provided by: RE/MAX Preferred, REALTORS
- Contact: Kimberly Rasmussen
- (210) 701-4267

- DMCA Notice
-
DescriptionVA ASSUMABLE LOAN FOR QUALIFIED BUYERS W/ LENDER APPROVAL! Fabulous home and location in the beautiful neighborhood of Vallitas at Cibolo Canyons. This welcoming 5 bd/4 bath home is comfortably sitting on a corner lot with 2 car side garage entrance. Not only pleasing on the outside, but beautiful renovations done throughout. Gourmet Kitchen with gas stove, island, breakfast bar, great appliances, new floor and stunning quartzite countertops. The primary bath remake has a clean, crisp, spa feel with quality quartz countertops, new sinks, mirrors, separate double vanities, new flooring and a beautiful new glass walk in shower. This home has the comforts and beauty of mature trees, front porch, large backyard deck, open floor plan with high ceilings and a large Game Room and coveted location. Location not only coveted for shopping, eateries, PGA golf course and Spa, but located within NEISD! Amenity Center w/ Lazy River Pool, Lg Pool, Covered Playground, Basketball Court, Soccer field, Fitness Center and more!
Property Location and Similar Properties
Features
Possible Terms
- Conventional
- VA
- Cash
- Assumption w/Qualifying
Air Conditioning
- Two Central
Apprx Age
- 16
Block
- 21
Builder Name
- Unknown
Construction
- Pre-Owned
Contract
- Exclusive Right To Sell
Days On Market
- 65
Currently Being Leased
- No
Dom
- 65
Elementary School
- Cibolo Green
Energy Efficiency
- Programmable Thermostat
- Double Pane Windows
- Storm Doors
- Ceiling Fans
Exterior Features
- Brick
- 4 Sides Masonry
- Stone/Rock
Fireplace
- One
Floor
- Ceramic Tile
- Wood
Foundation
- Slab
Garage Parking
- Two Car Garage
- Attached
- Side Entry
- Oversized
Green Features
- Drought Tolerant Plants
Heating
- Central
Heating Fuel
- Natural Gas
High School
- Johnson
Home Owners Association Fee
- 842.96
Home Owners Association Frequency
- Semi-Annually
Home Owners Association Mandatory
- Mandatory
Home Owners Association Name
- CIBOLO CANYON
Home Faces
- South
Inclusions
- Ceiling Fans
- Chandelier
- Washer Connection
- Dryer Connection
- Cook Top
- Built-In Oven
- Self-Cleaning Oven
- Microwave Oven
- Gas Cooking
- Disposal
- Dishwasher
- Ice Maker Connection
- Water Softener (owned)
- Smoke Alarm
- Security System (Owned)
- Gas Water Heater
- Satellite Dish (owned)
- Garage Door Opener
- Solid Counter Tops
- 2+ Water Heater Units
- Private Garbage Service
Instdir
- Bulverde Rd & TPC Parkway
Interior Features
- Two Living Area
- Separate Dining Room
- Two Eating Areas
- Island Kitchen
- Breakfast Bar
- Study/Library
- Game Room
- Utility Room Inside
- Secondary Bedroom Down
- High Ceilings
- Open Floor Plan
- Pull Down Storage
- Cable TV Available
- High Speed Internet
- Laundry Main Level
- Laundry Lower Level
- Laundry Room
- Walk in Closets
- Attic - Access only
- Attic - Partially Floored
- Attic - Pull Down Stairs
Kitchen Length
- 15
Legal Desc Lot
- LOT 7
Legal Description
- CB 4900K (Cibolo Canyon UT-4 PH-3)
- Block 21 LOT 7
Lot Description
- Corner
- Mature Trees (ext feat)
- Level
Lot Improvements
- Street Paved
- Curbs
- Street Gutters
- Sidewalks
- Streetlights
- Fire Hydrant w/in 500'
- Asphalt
Middle School
- Tex Hill
Multiple HOA
- No
Neighborhood Amenities
- Controlled Access
- Pool
- Tennis
- Clubhouse
- Park/Playground
- Sports Court
- Basketball Court
Occupancy
- Owner
Owner Lrealreb
- No
Ph To Show
- 210-222-2227
Possession
- Closing/Funding
Property Type
- Single Residential
Roof
- Heavy Composition
School District
- North East I.S.D.
Source Sqft
- Appsl Dist
Style
- Two Story
- Traditional
Total Tax
- 13782.01
Views
- 124
Water/Sewer
- Water System
Window Coverings
- All Remain
Year Built
- 2009

