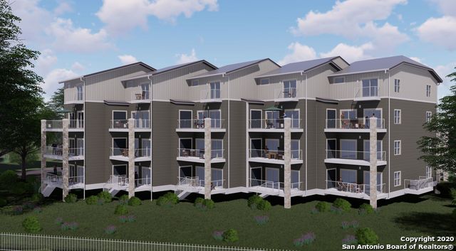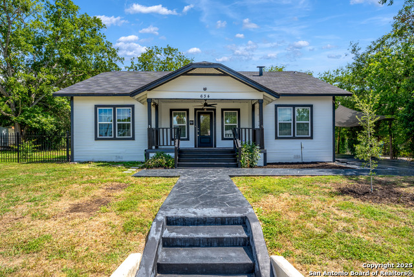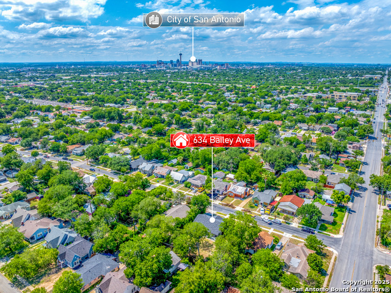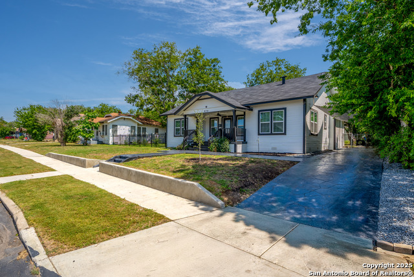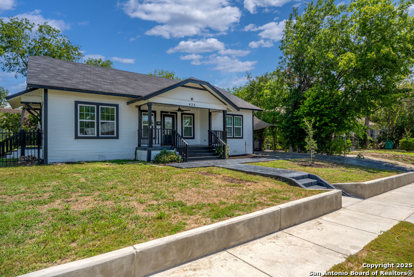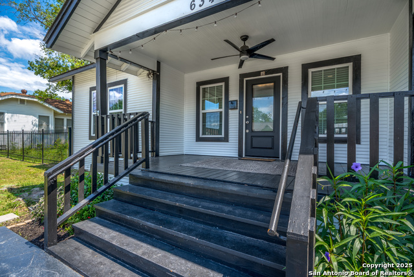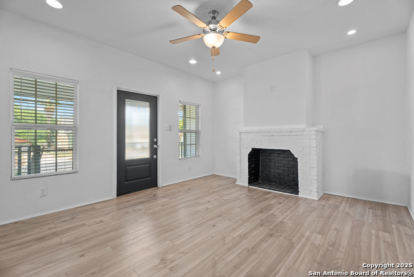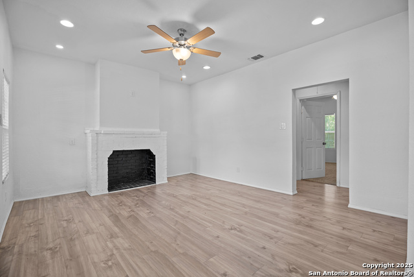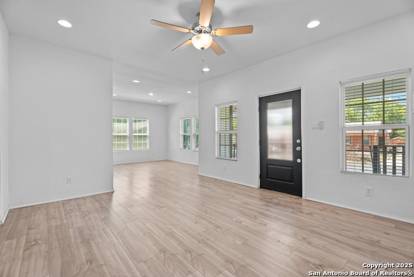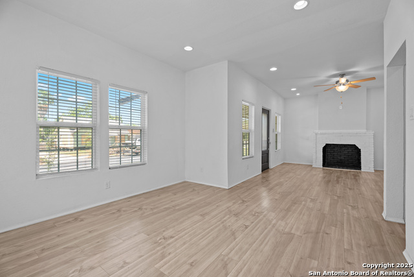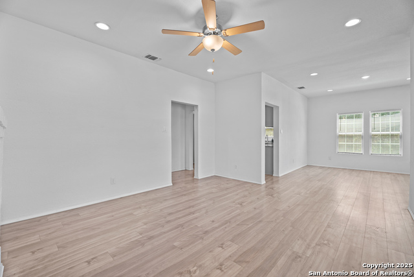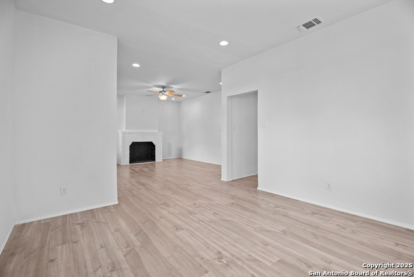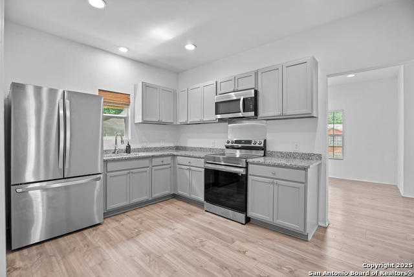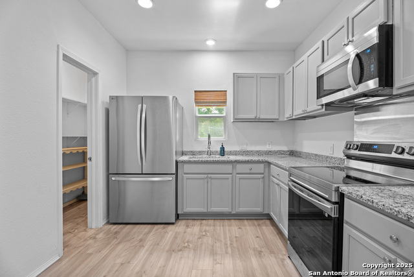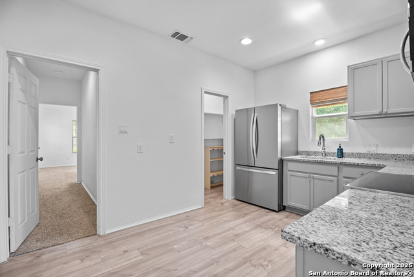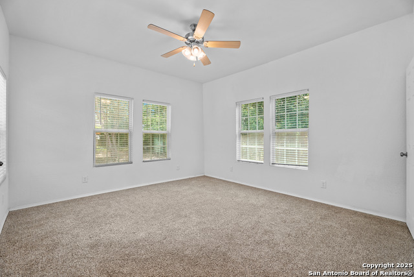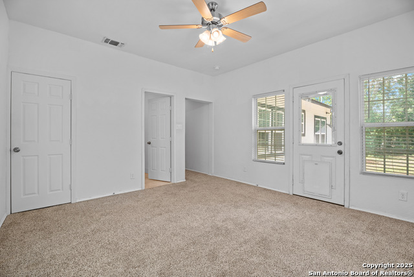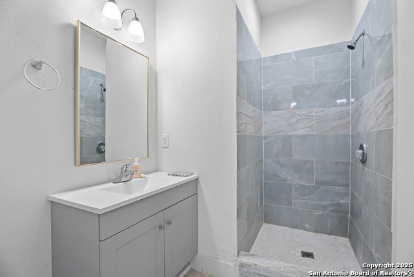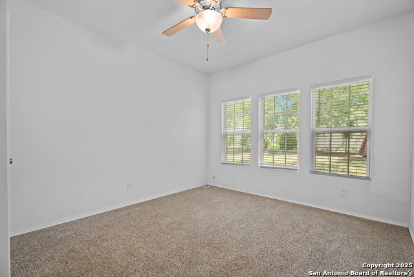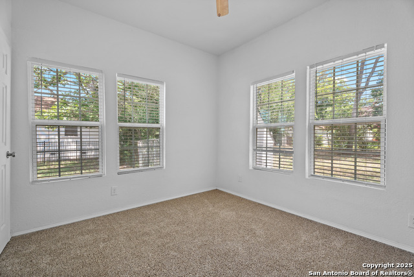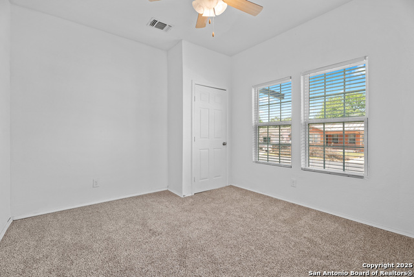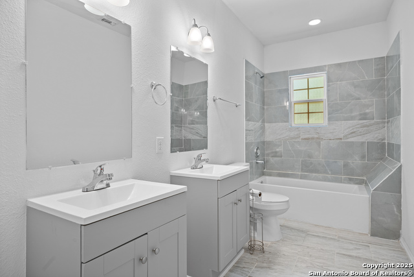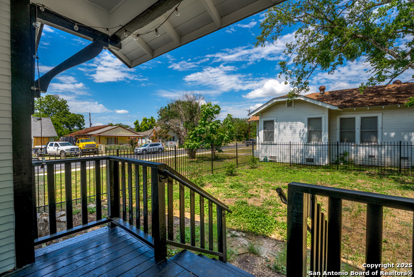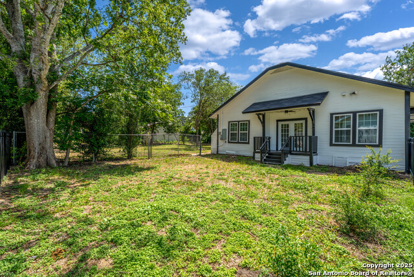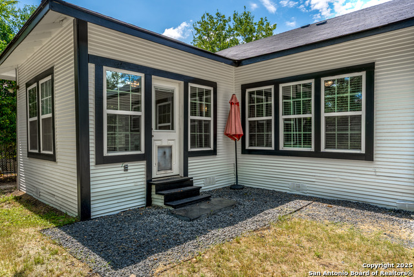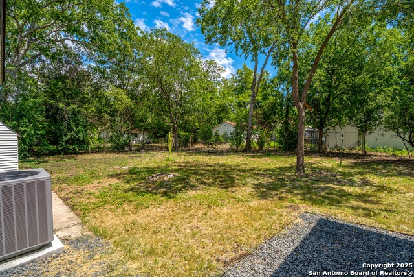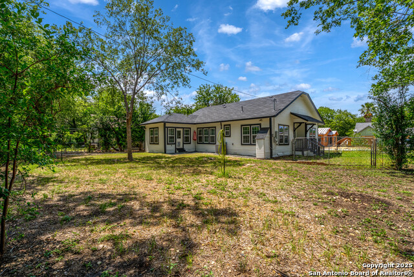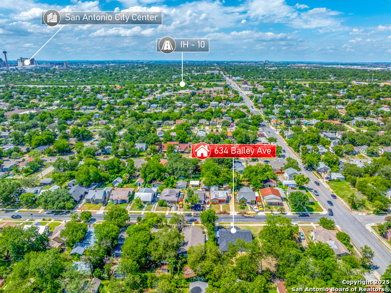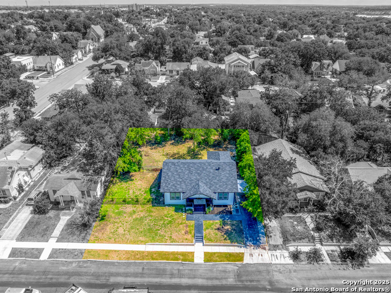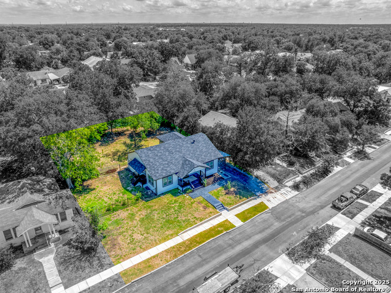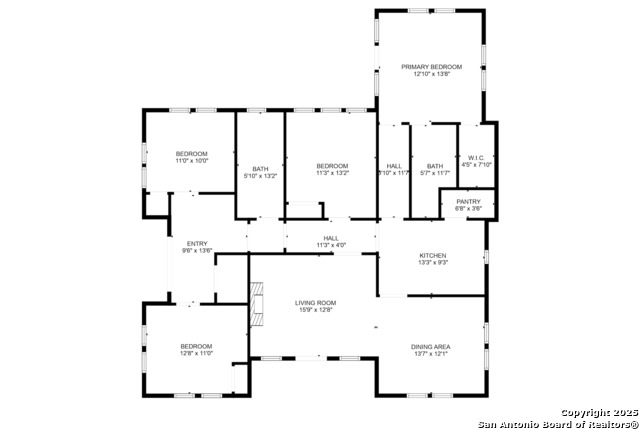634 Bailey Ave, San Antonio, TX 78210
Contact Sandy Perez
Schedule A Showing
Request more information
- MLS#: 1875388 ( Single Residential )
- Street Address: 634 Bailey Ave
- Viewed: 28
- Price: $315,000
- Price sqft: $186
- Waterfront: No
- Year Built: 1925
- Bldg sqft: 1696
- Bedrooms: 4
- Total Baths: 2
- Full Baths: 2
- Garage / Parking Spaces: 1
- Days On Market: 64
- Additional Information
- County: BEXAR
- City: San Antonio
- Zipcode: 78210
- Subdivision: Highland Park
- District: San Antonio I.S.D.
- Elementary School: land Park
- Middle School: Poe
- High School: Brackenridge
- Provided by: eXp Realty
- Contact: Sebastiano Formica
- (210) 541-2530

- DMCA Notice
-
DescriptionWelcome to this beautifully updated 4 bedroom, 2 bathroom home nestled on a spacious 0.298 acre lot in the Highland Park neighborhood of San Antonio. Originally built in 1925, this charming one story home offers 1,696 square feet of living space, timeless curb appeal, mature trees, and an expansive yard perfect for entertaining, gardening, or simply relaxing outdoors. With no HOA, this property presents a fantastic opportunity to run various home based businesses or enjoy added flexibility in how you use the space. Step inside to a warm and inviting living room featuring a decorative fireplace and upgraded vinyl flooring. The open layout flows effortlessly into a generous dining area and an spacious kitchen, creating an ideal space for gatherings. The expansive primary suite offers a walk in closet, private full bath, and direct exterior access. Three additional bedrooms provide versatile options for guests or a home office, while a second full bathroom ensures comfort and convenience. Located just minutes literally from I 10, with seamless access to all of San Antonio's major highways, this home offers unbeatable convenience for commuters and business owners alike. You'll also be close to downtown, schools, parks, and popular local dining spots. Zoned to Highland Park Elementary, Poe Middle School, and Brackenridge High School.
Property Location and Similar Properties
Features
Possible Terms
- Conventional
- FHA
- VA
- TX Vet
- Cash
Air Conditioning
- One Central
Apprx Age
- 100
Block
- 18
Builder Name
- Unknown
Construction
- Pre-Owned
Contract
- Exclusive Right To Sell
Days On Market
- 26
Currently Being Leased
- No
Dom
- 26
Elementary School
- Highland Park
Exterior Features
- Wood
Fireplace
- One
- Mock Fireplace
Floor
- Vinyl
Garage Parking
- None/Not Applicable
Heating
- Central
Heating Fuel
- Electric
High School
- Brackenridge
Home Owners Association Mandatory
- None
Inclusions
- Ceiling Fans
- Washer Connection
- Dryer Connection
- Microwave Oven
- Stove/Range
- Refrigerator
- Disposal
- Smoke Alarm
- Electric Water Heater
- Solid Counter Tops
Instdir
- From eastbound I-10
- take the S New Braunfels Ave exit. Turn right onto S New Braunfels Ave
- then right onto Bailey Ave. The home will be on your left.
Interior Features
- One Living Area
- Separate Dining Room
Kitchen Length
- 13
Legal Description
- Ncb 6651 Blk 18 Lot 9 & 10
Lot Improvements
- Street Paved
- Curbs
- Sidewalks
- Streetlights
Middle School
- Poe
Neighborhood Amenities
- None
Occupancy
- Vacant
Owner Lrealreb
- No
Ph To Show
- 2102222227
Possession
- Closing/Funding
Property Type
- Single Residential
Roof
- Composition
School District
- San Antonio I.S.D.
Source Sqft
- Appsl Dist
Style
- One Story
Total Tax
- 5856.34
Utility Supplier Elec
- CPS
Utility Supplier Sewer
- SAWS
Utility Supplier Water
- SAWS
Views
- 28
Water/Sewer
- Water System
- Sewer System
Window Coverings
- All Remain
Year Built
- 1925


