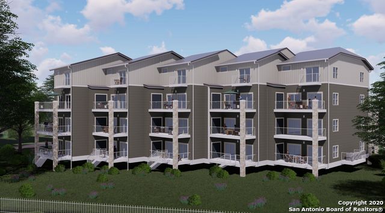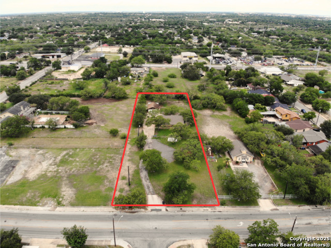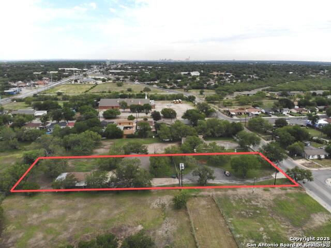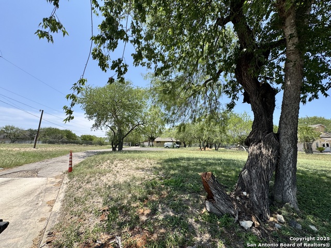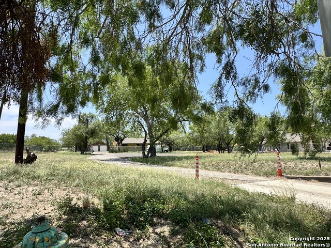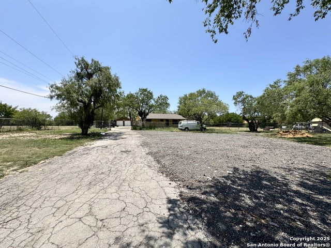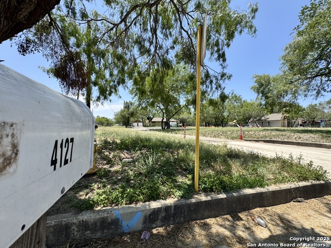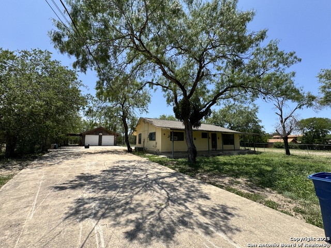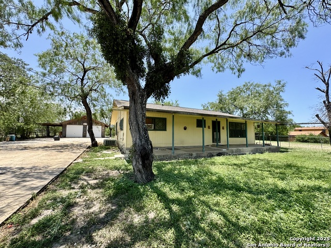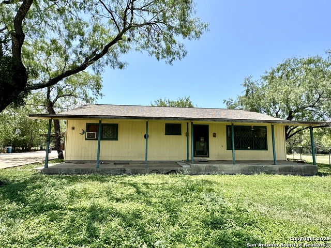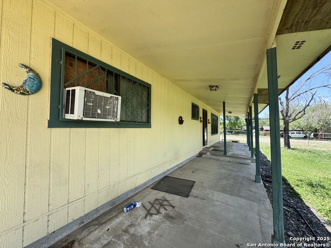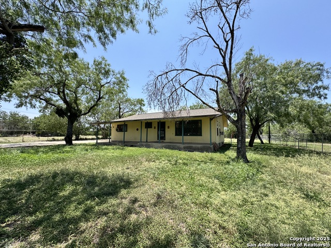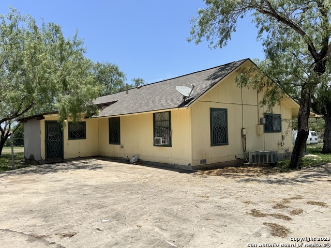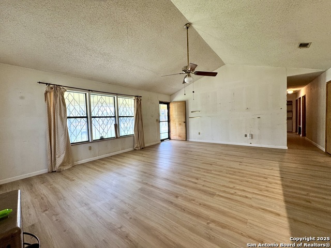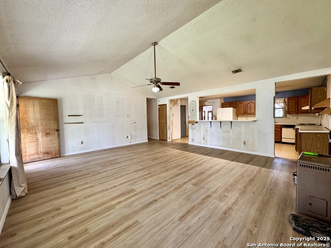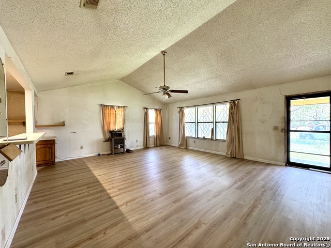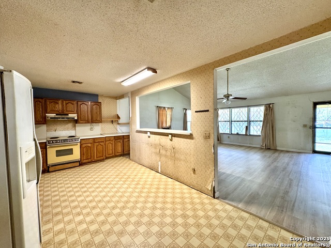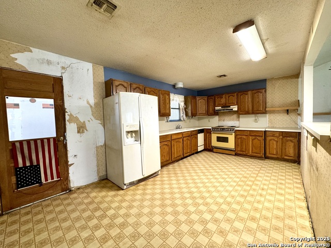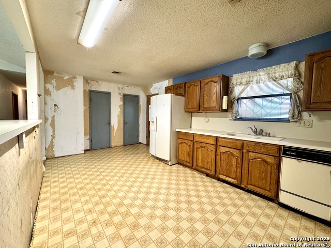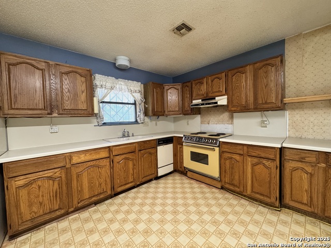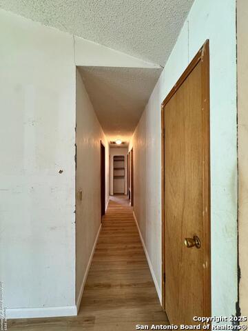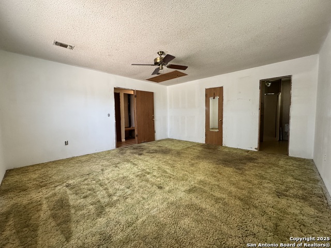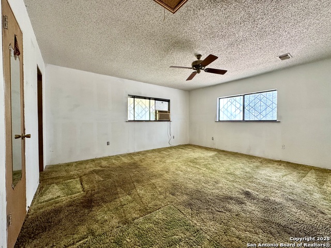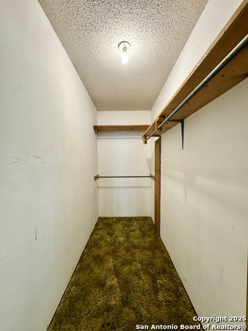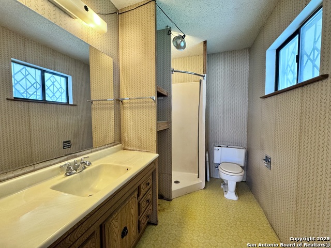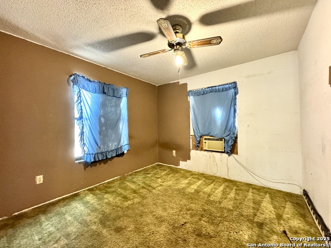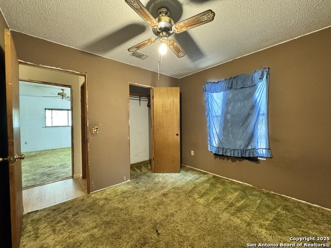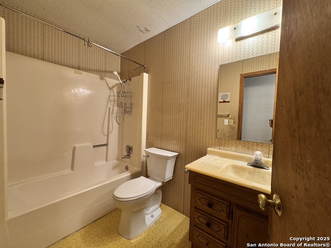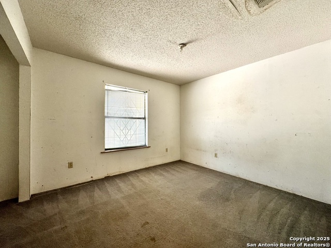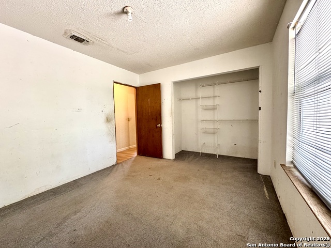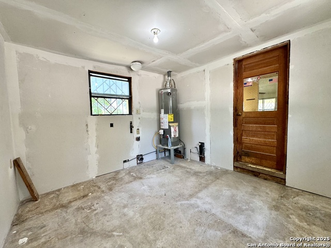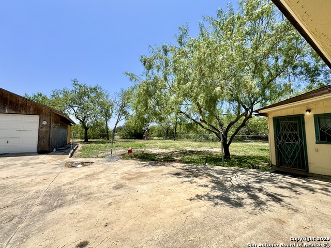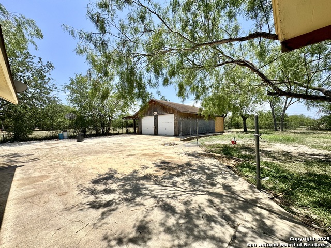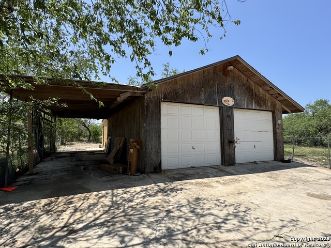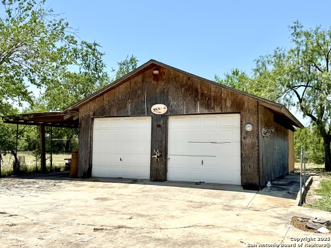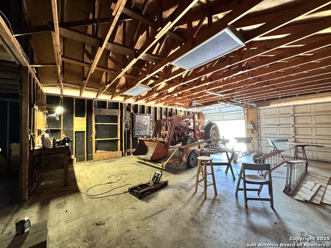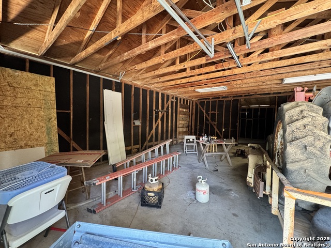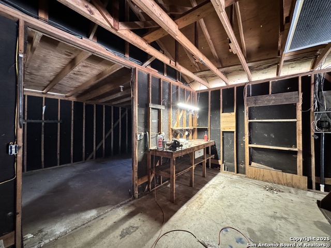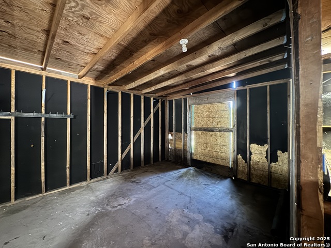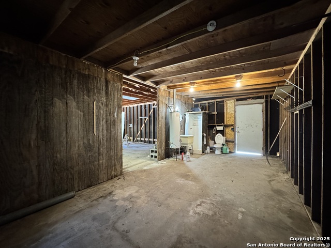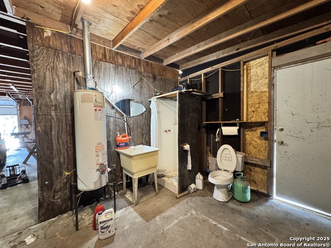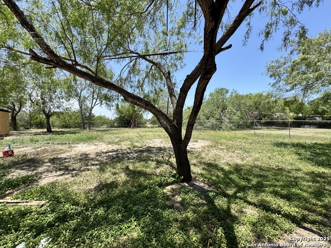4127 Pleasanton, San Antonio, TX 78221
Contact Sandy Perez
Schedule A Showing
Request more information
- MLS#: 1875328 ( Single Residential )
- Street Address: 4127 Pleasanton
- Viewed: 49
- Price: $350,000
- Price sqft: $243
- Waterfront: No
- Year Built: 1985
- Bldg sqft: 1440
- Bedrooms: 3
- Total Baths: 2
- Full Baths: 2
- Garage / Parking Spaces: 1
- Days On Market: 40
- Additional Information
- County: BEXAR
- City: San Antonio
- Zipcode: 78221
- Subdivision: Harlandale
- District: Harlandale I.S.D
- Elementary School: Schulze
- Middle School: Kingsborough
- High School: Mccollum
- Provided by: Keller Williams City-View
- Contact: Carolina Garcia
- (210) 287-9595

- DMCA Notice
-
DescriptionDiscover a diamond in the rough with endless potential! This 1 acre property in Harlandale offers room to grow and create your dream space. The main home is a charming one story with 3 bedrooms, 2 bathrooms, high ceilings, and 1,440 sq. ft. of living space, ready for your personal touch and vision. Included is a 720 sq. ft. detached garage with a workshop, complete with electricity, its own water heater, and a full bathroom with shower, ideal for a future guest suite, office, or rental unit. With its generous lot size and versatile layout, this property presents a rare opportunity to remodel into your dream home with a guest house, develop a multifamily compound, or explore commercial use (buyer to verify). Located in a rapidly growing area with easy access to major highways, shopping, and schools, this is a must see for investors and visionaries alike!
Property Location and Similar Properties
Features
Possible Terms
- Conventional
- Cash
Air Conditioning
- One Central
Apprx Age
- 40
Block
- 16
Builder Name
- unknown
Construction
- Pre-Owned
Contract
- Exclusive Right To Sell
Days On Market
- 26
Currently Being Leased
- No
Dom
- 26
Elementary School
- Schulze
Exterior Features
- Wood
Fireplace
- Not Applicable
Floor
- Carpeting
- Vinyl
- Laminate
Foundation
- Slab
Garage Parking
- Detached
- Oversized
Heating
- Central
Heating Fuel
- Electric
High School
- Mccollum
Home Owners Association Mandatory
- None
Inclusions
- Ceiling Fans
- Chandelier
- Washer Connection
- Dryer Connection
- Stove/Range
- Refrigerator
- Dishwasher
- Gas Water Heater
- 2+ Water Heater Units
- City Garbage service
Instdir
- I-35 S exit Zarzamora
- left on Gillette
- left on Pleasanton Rd
Interior Features
- One Living Area
- Utility Room Inside
- 1st Floor Lvl/No Steps
- High Ceilings
- Open Floor Plan
- Laundry Room
- Walk in Closets
Kitchen Length
- 16
Legal Desc Lot
- 126
Legal Description
- Ncb 11115 Blk 16 Lot 126
Lot Description
- 1 - 2 Acres
Lot Improvements
- Street Paved
- Curbs
- Street Gutters
- Sidewalks
- Streetlights
- Fire Hydrant w/in 500'
Middle School
- Kingsborough
Neighborhood Amenities
- None
Occupancy
- Vacant
Other Structures
- Storage
- Workshop
Owner Lrealreb
- No
Ph To Show
- 210-222-2227
Possession
- Closing/Funding
Property Type
- Single Residential
Roof
- Composition
School District
- Harlandale I.S.D
Source Sqft
- Appsl Dist
Style
- One Story
Total Tax
- 6413.32
Utility Supplier Elec
- CPS
Utility Supplier Gas
- CPS
Utility Supplier Grbge
- CITY
Utility Supplier Sewer
- SAWS
Utility Supplier Water
- SAWS
Views
- 49
Water/Sewer
- Water System
Window Coverings
- All Remain
Year Built
- 1985


