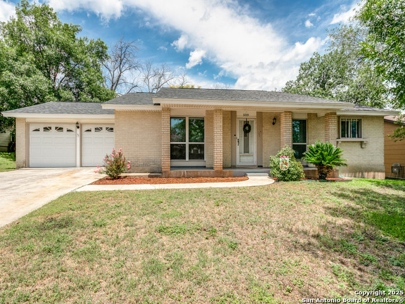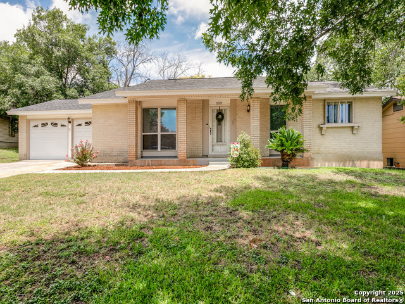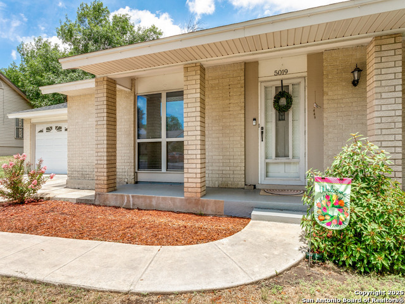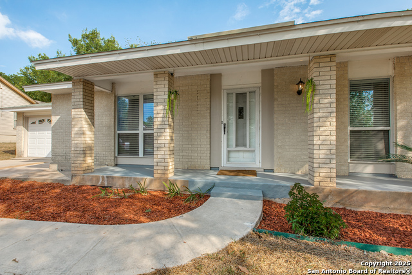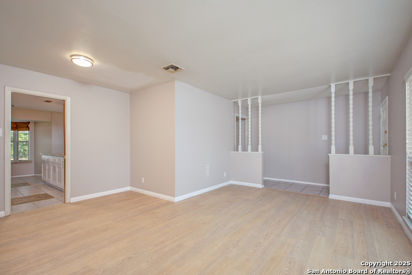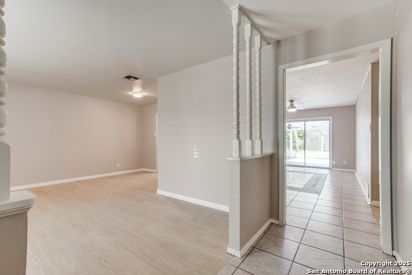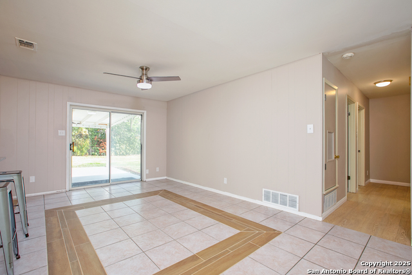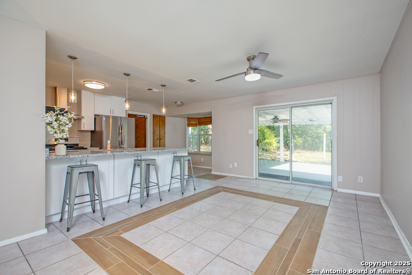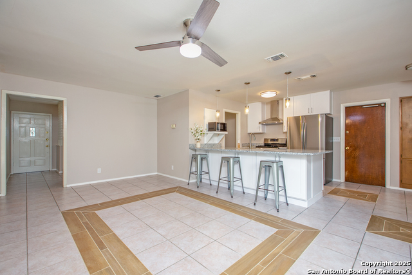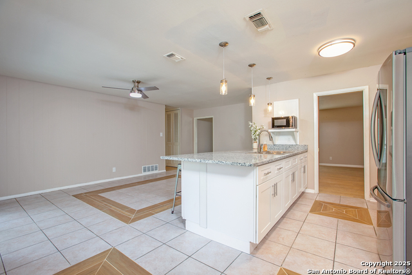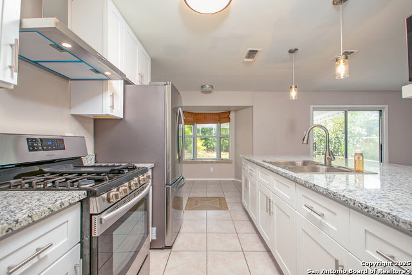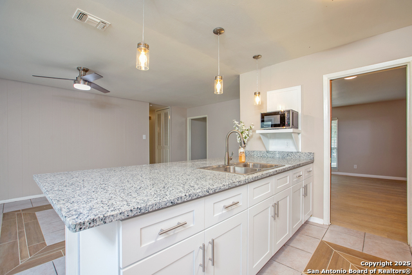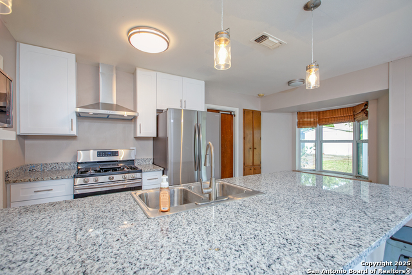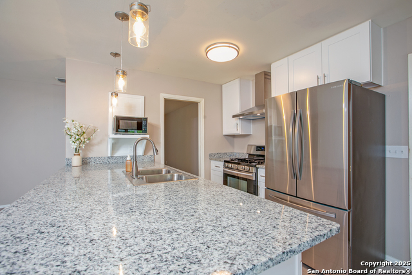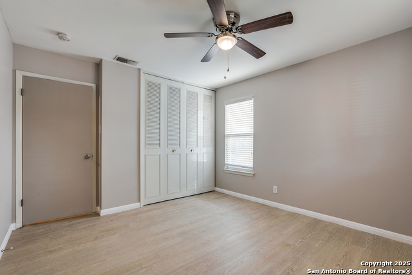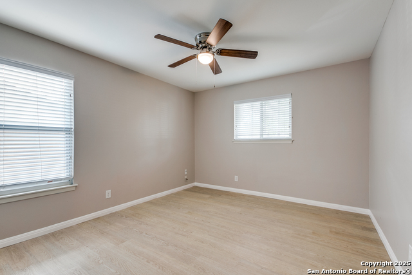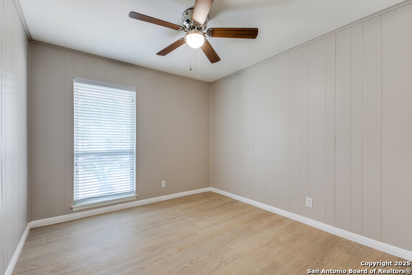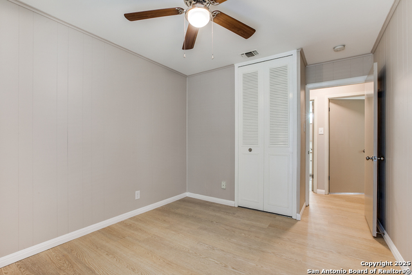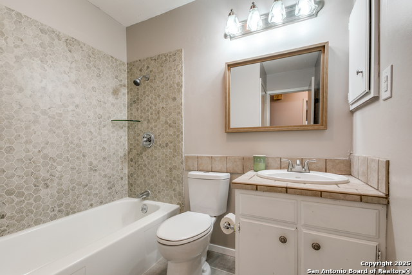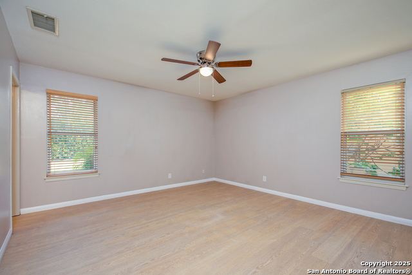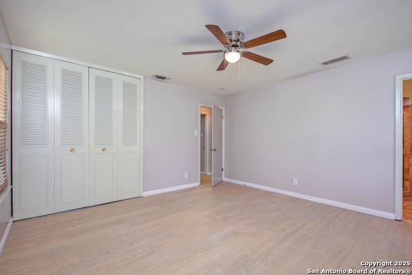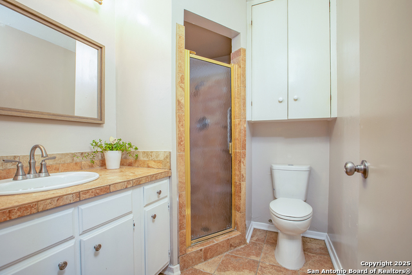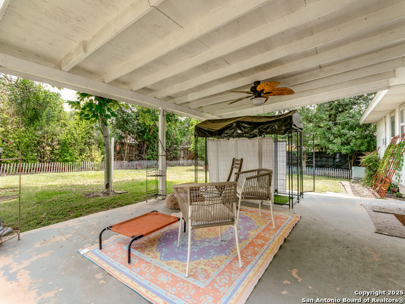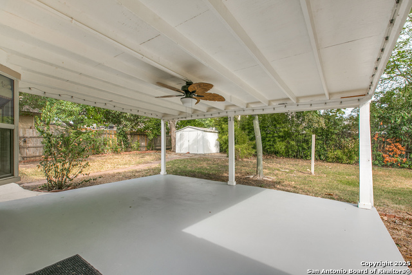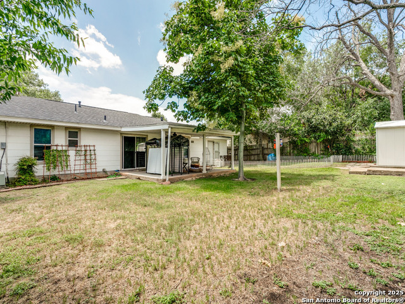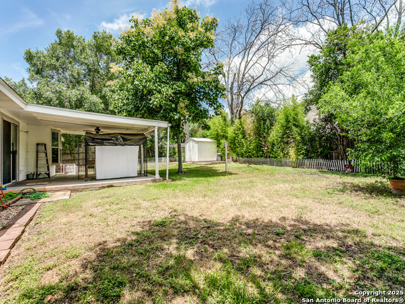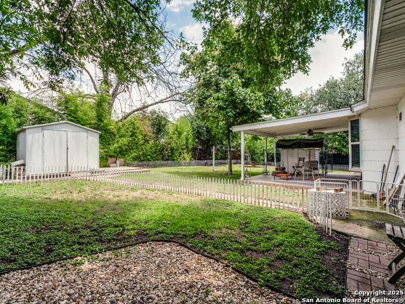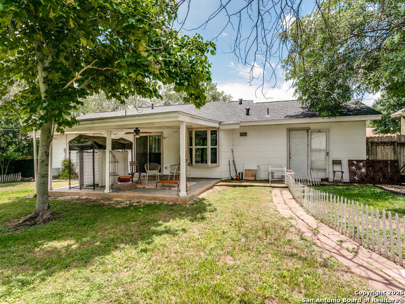5019 Northfield Dr, San Antonio, TX 78228
Contact Sandy Perez
Schedule A Showing
Request more information
- MLS#: 1875265 ( Single Residential )
- Street Address: 5019 Northfield Dr
- Viewed: 56
- Price: $279,000
- Price sqft: $196
- Waterfront: No
- Year Built: 1968
- Bldg sqft: 1422
- Bedrooms: 3
- Total Baths: 2
- Full Baths: 2
- Garage / Parking Spaces: 2
- Days On Market: 66
- Additional Information
- County: BEXAR
- City: San Antonio
- Zipcode: 78228
- Subdivision: Rolling Ridge
- District: Northside
- Elementary School: Glass Colby
- Middle School: Neff Pat
- High School: Holmes Oliver W
- Provided by: Exquisite Properties, LLC
- Contact: Marie Crabb
- (210) 326-2355

- DMCA Notice
-
DescriptionSpacious 3 Bed, 2 Bath Home in Established Neighborhood Near Medical Center! This thoughtfully cared for 3 bedroom, 2 bathroom home features a bright and open floor plan designed for modern living. The kitchen includes an island with bar seating alongside a sunny eat in breakfast area. A separate dining room adds extra space for meals and gatherings. Natural light fills the main living areas, creating an inviting atmosphere and a smooth flow between rooms. The generous backyard provides ample space for outdoor activities and relaxation, with a covered patio, privacy fence, and a storage shed for additional convenience. Located near the desirable Medical Center area, the home offers close proximity to schools, shopping centers, dining options, and major roadways. Combining a great location with a thoughtfully designed layout, this property presents a solid opportunity in a sought after community.
Property Location and Similar Properties
Features
Possible Terms
- Conventional
- FHA
- VA
- Cash
Accessibility
- Doors-Swing-In
Air Conditioning
- One Central
Apprx Age
- 57
Builder Name
- UNKNOWN
Construction
- Pre-Owned
Contract
- Exclusive Right To Sell
Days On Market
- 39
Currently Being Leased
- Yes
Dom
- 39
Elementary School
- Glass Colby
Energy Efficiency
- Ceiling Fans
Exterior Features
- Brick
Fireplace
- Not Applicable
Floor
- Ceramic Tile
- Vinyl
Foundation
- Slab
Garage Parking
- Two Car Garage
- Attached
Heating
- Central
Heating Fuel
- Electric
High School
- Holmes Oliver W
Home Owners Association Fee
- 177.1
Home Owners Association Frequency
- Annually
Home Owners Association Mandatory
- Mandatory
Home Owners Association Name
- ROLLING RIDGE CLUB ASSOCIATION
Inclusions
- Ceiling Fans
- Washer Connection
- Dryer Connection
- Self-Cleaning Oven
- Stove/Range
- Refrigerator
- Disposal
- Electric Water Heater
Instdir
- Take left ramp onto US-281 S Take the exit onto I-410 W (Texas Hill Country Trl). Take exit 14A toward Summit Pkwy/Evers Rd onto NW I-410-LOOP. Make a U-Turn onto NW I-410-LOOP. Turn right onto Rolling Dale Dr. Turn left. End at 5019 Northfield Dr
Interior Features
- Two Living Area
- Liv/Din Combo
- Separate Dining Room
- Eat-In Kitchen
- Utility Area in Garage
- 1st Floor Lvl/No Steps
- Open Floor Plan
- Cable TV Available
- High Speed Internet
- All Bedrooms Downstairs
- Laundry Main Level
- Laundry in Garage
Legal Description
- Ncb 14085 Blk 9 Lot 4
Lot Improvements
- Street Paved
- Curbs
- Sidewalks
Middle School
- Neff Pat
Multiple HOA
- No
Neighborhood Amenities
- None
Occupancy
- Tenant
Other Structures
- Shed(s)
- Storage
Owner Lrealreb
- No
Ph To Show
- 210-222-2227
Possession
- Closing/Funding
Property Type
- Single Residential
Recent Rehab
- No
Roof
- Composition
School District
- Northside
Source Sqft
- Appsl Dist
Style
- One Story
Total Tax
- 5157.43
Utility Supplier Elec
- CPS
Utility Supplier Gas
- CPS
Utility Supplier Sewer
- SAWS
Utility Supplier Water
- SAWS
Views
- 56
Water/Sewer
- Water System
- Sewer System
- City
Window Coverings
- Some Remain
Year Built
- 1968



