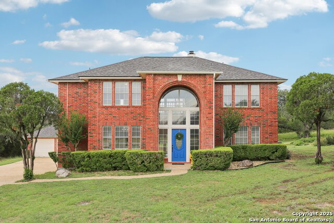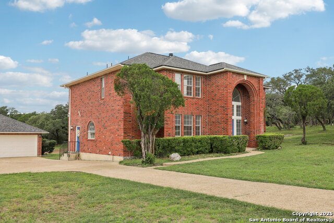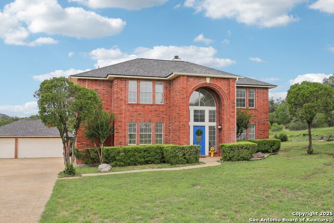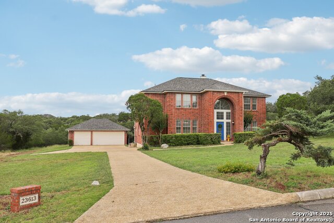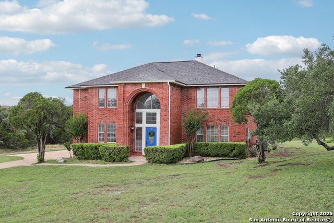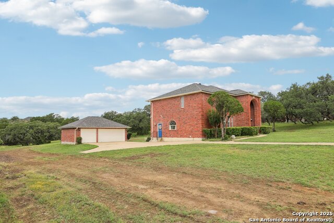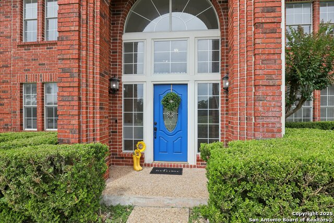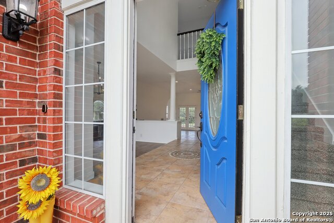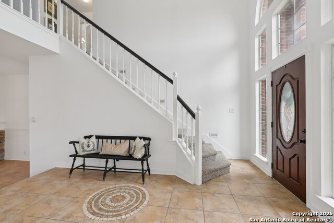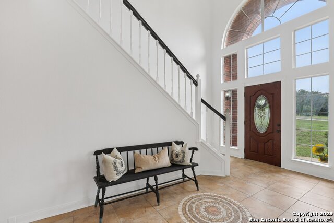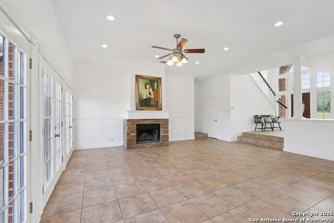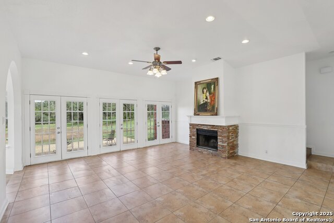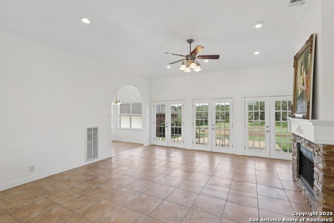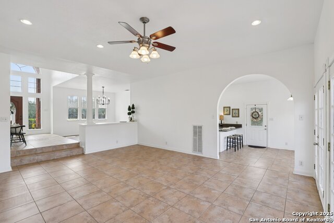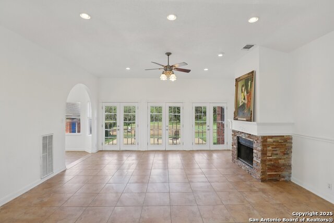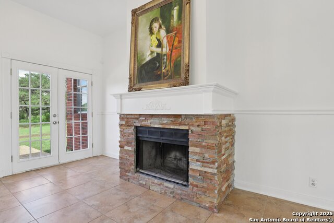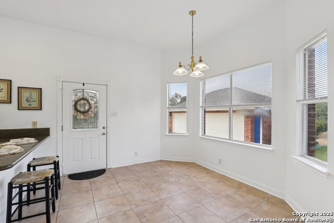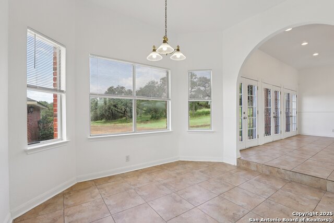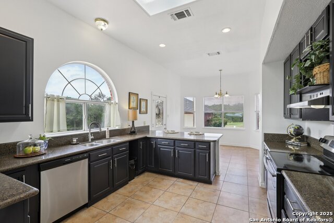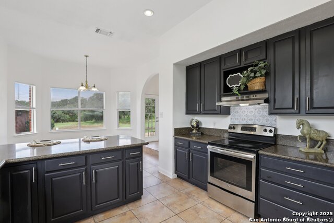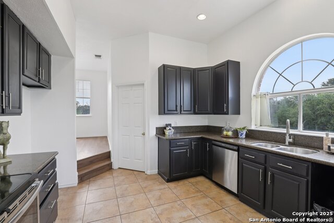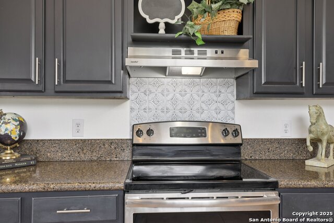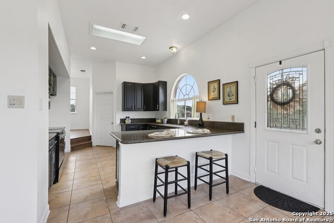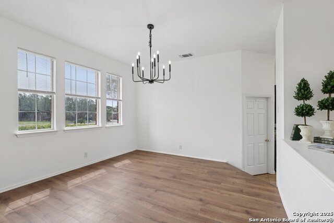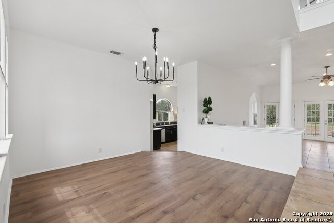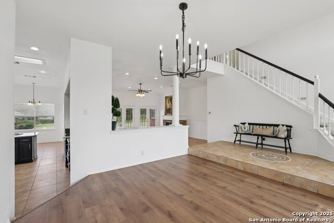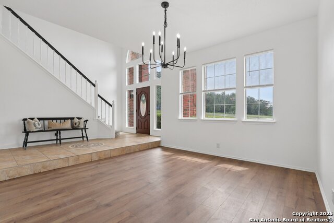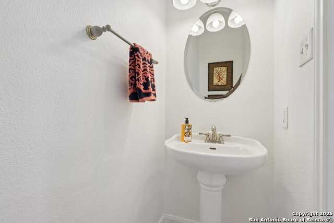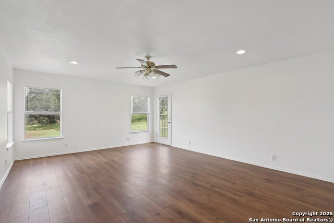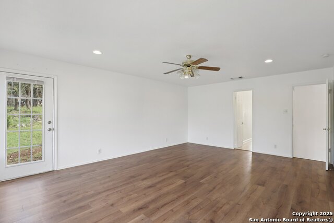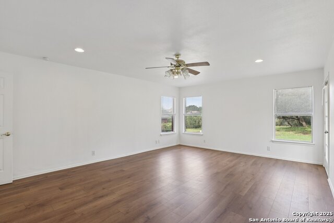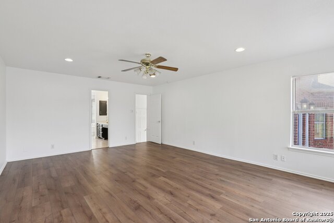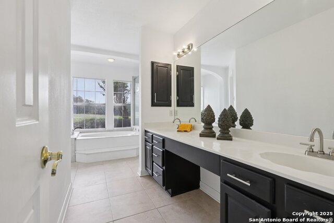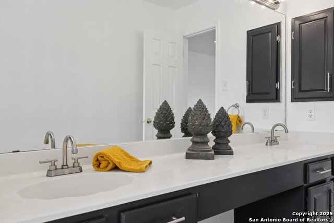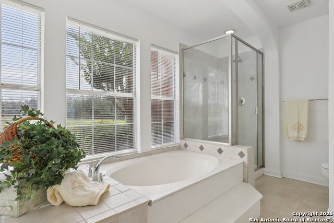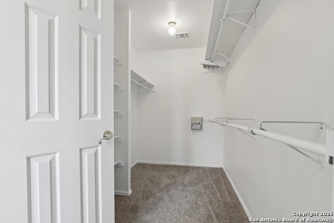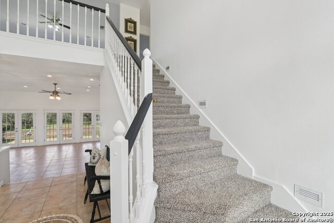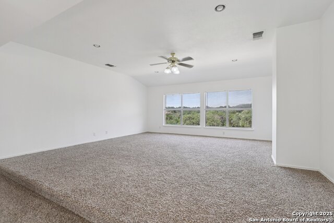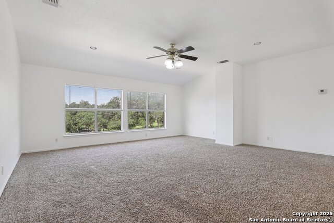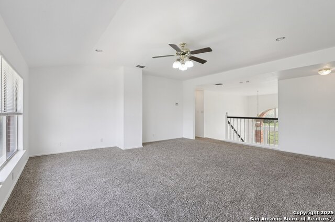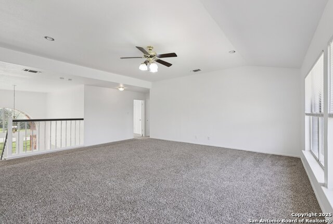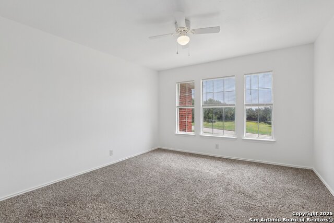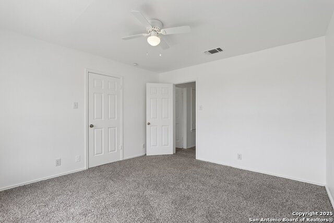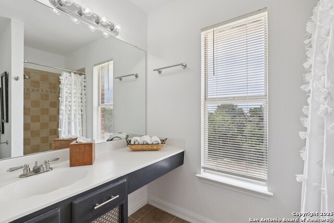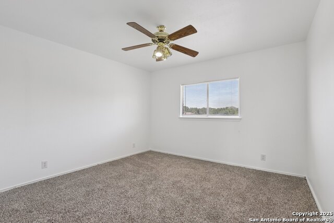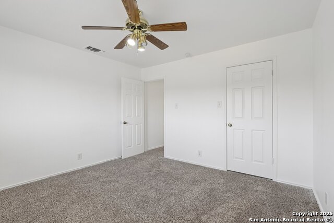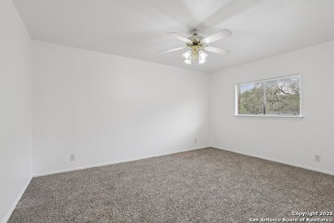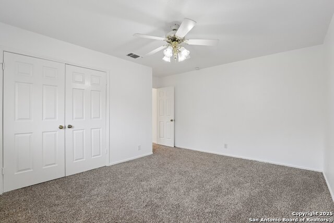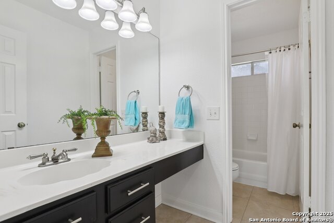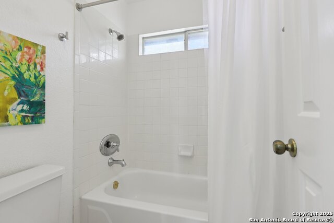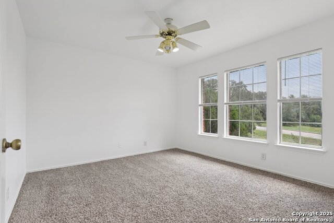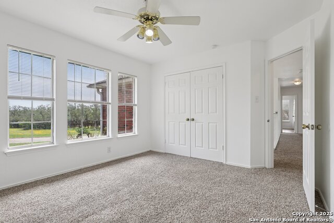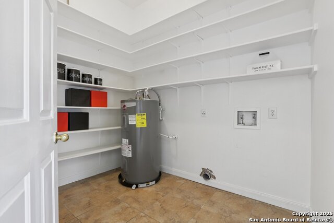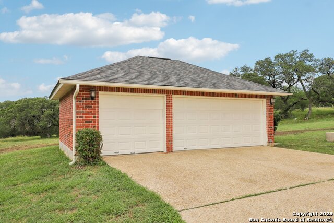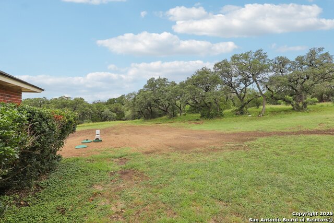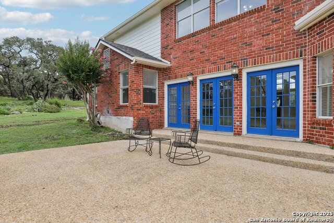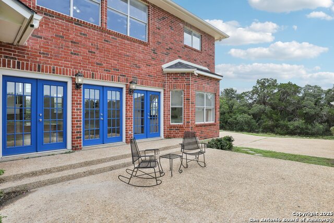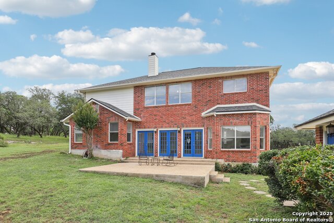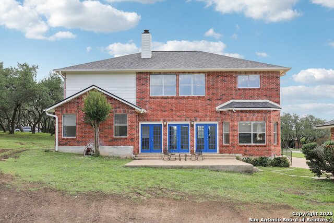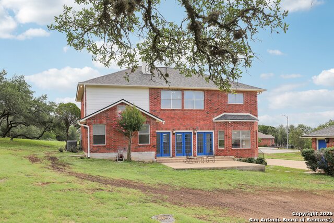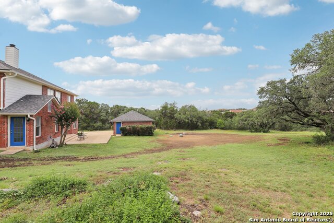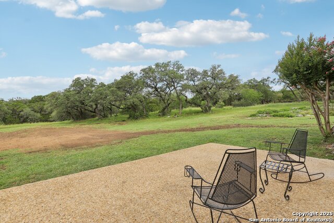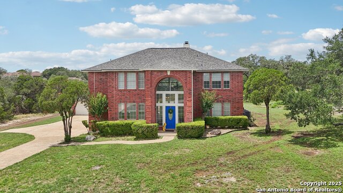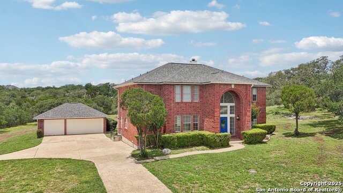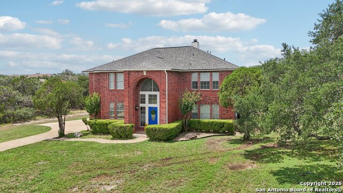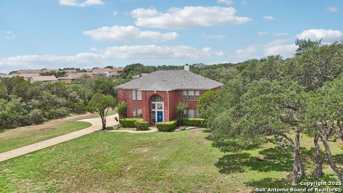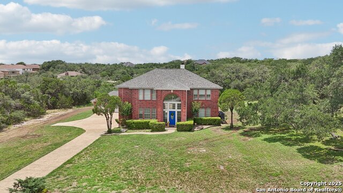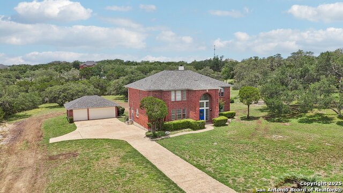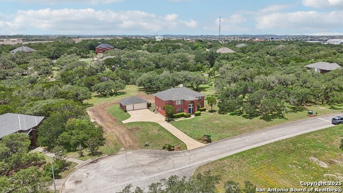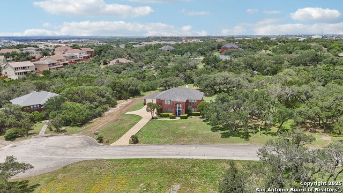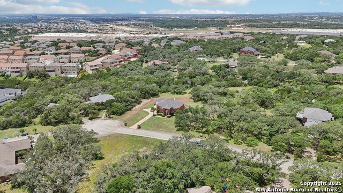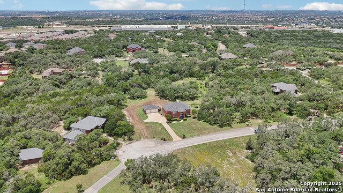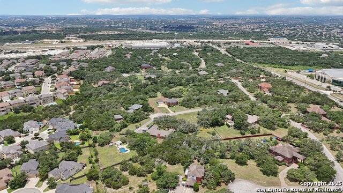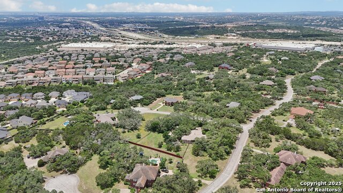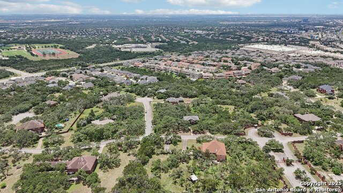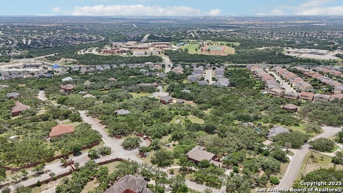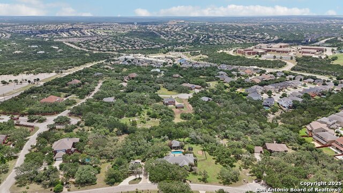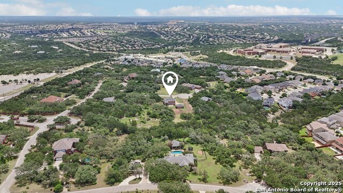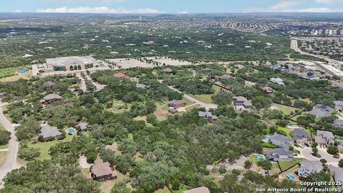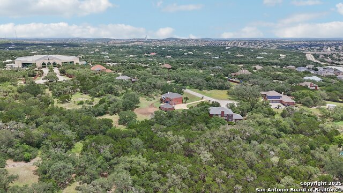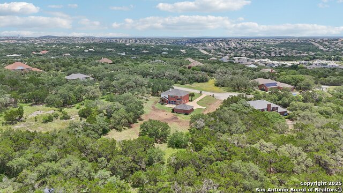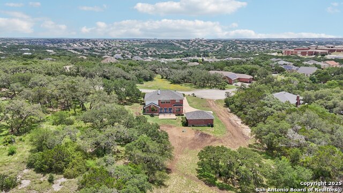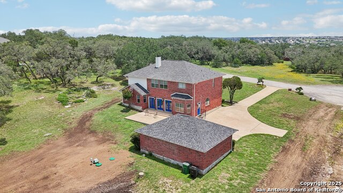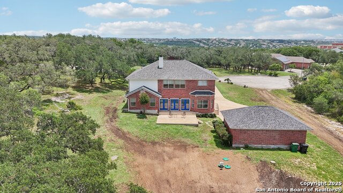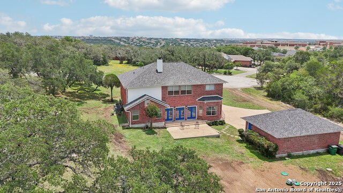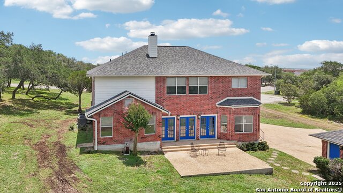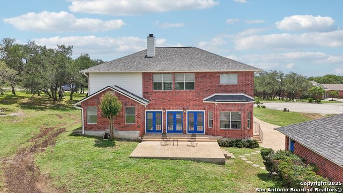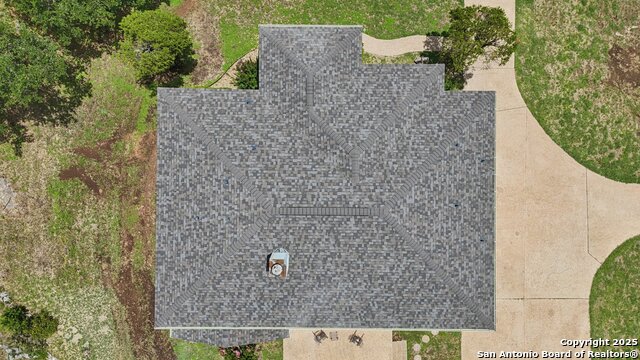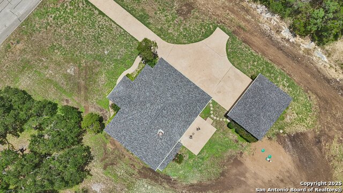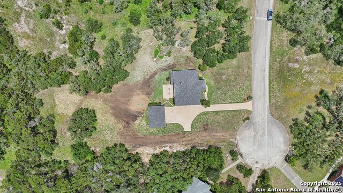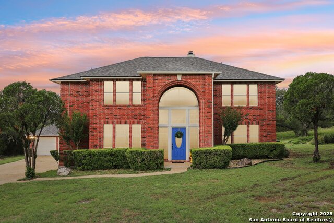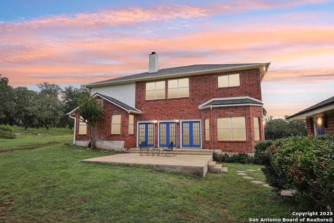23613 Grayling Ln, San Antonio, TX 78259
Contact Sandy Perez
Schedule A Showing
Request more information
- MLS#: 1875176 ( Single Residential )
- Street Address: 23613 Grayling Ln
- Viewed: 157
- Price: $637,500
- Price sqft: $187
- Waterfront: No
- Year Built: 1991
- Bldg sqft: 3408
- Bedrooms: 5
- Total Baths: 4
- Full Baths: 3
- 1/2 Baths: 1
- Garage / Parking Spaces: 3
- Days On Market: 98
- Additional Information
- County: BEXAR
- City: San Antonio
- Zipcode: 78259
- Subdivision: Winchester Hills
- District: North East I.S.D.
- Elementary School: Roan Forest
- Middle School: Tejeda
- High School: Johnson
- Provided by: Home Team of America
- Contact: Adriana Bickerstaff
- (210) 909-5678

- DMCA Notice
-
DescriptionThis stunning residence features a three car garage and an extended driveway with an upgraded pebble finish, combining functionality with exceptional curb appeal. Nestled on 1.88 acres, the home offers 3,408 square feet of thoughtfully designed living space, including five spacious bedrooms and 3.5 bathrooms, ensuring comfort and versatility. Located within a highly regarded school district, this home has been thoughtfully updated with a new aerobic septic system, a recently installed roof, and fresh interior and exterior paint. The addition of 10 year warranty laminate wood flooring enhances both the elegance and durability of the interiors. Further upgrades include a new water heater, garbage disposal, dishwasher, and vent hood, along with plumbing provisions for a soft water system, ensuring modern convenience and efficiency. Set within a secure, gated estate community, this residence offers privacy and exclusivity. With only 29 homes in the neighborhood, residents enjoy a peaceful and intimate living environment. Offering the perfect balance of country living within the city, this home provides the tranquility of a rural retreat while maintaining easy access to urban amenities. The community operates under a homeowners association owned by its residents, ensuring a well maintained and cohesive neighborhood. This distinguished property presents a rare opportunity to enjoy refined living in an esteemed setting.
Property Location and Similar Properties
Features
Possible Terms
- Conventional
- FHA
- VA
- TX Vet
- Cash
Air Conditioning
- Two Central
Apprx Age
- 34
Block
- 55
Builder Name
- Unknown
Construction
- Pre-Owned
Contract
- Exclusive Right To Sell
Days On Market
- 59
Dom
- 59
Elementary School
- Roan Forest
Exterior Features
- Brick
Fireplace
- One
- Living Room
- Wood Burning
Floor
- Carpeting
- Ceramic Tile
- Laminate
Foundation
- Slab
Garage Parking
- Three Car Garage
Heating
- Central
Heating Fuel
- Electric
High School
- Johnson
Home Owners Association Fee
- 1000
Home Owners Association Frequency
- Annually
Home Owners Association Mandatory
- Mandatory
Home Owners Association Name
- WINCHESTER HILLS HOA
Inclusions
- Ceiling Fans
- Chandelier
- Washer Connection
- Dryer Connection
- Stove/Range
- Disposal
- Dishwasher
Instdir
- 281 North
- exit Summit Rd
- right on Prestonwood Ln/Gate
Interior Features
- One Living Area
- Separate Dining Room
- Breakfast Bar
- Walk-In Pantry
Kitchen Length
- 15
Legal Desc Lot
- 11
Legal Description
- NCB 18219 Winchester Hills (PUD)
Lot Description
- Cul-de-Sac/Dead End
Middle School
- Tejeda
Multiple HOA
- No
Neighborhood Amenities
- Controlled Access
Occupancy
- Vacant
Owner Lrealreb
- No
Ph To Show
- 210-222-2227
Possession
- Closing/Funding
Property Type
- Single Residential
Roof
- Composition
School District
- North East I.S.D.
Source Sqft
- Appsl Dist
Style
- Two Story
Total Tax
- 12113.4
Utility Supplier Elec
- CPS
Utility Supplier Gas
- SAWS
Utility Supplier Grbge
- City of San
Utility Supplier Sewer
- Septic
Utility Supplier Water
- SAWS
Views
- 157
Water/Sewer
- Water System
- Aerobic Septic
Window Coverings
- All Remain
Year Built
- 1991

