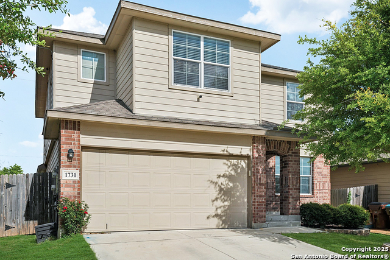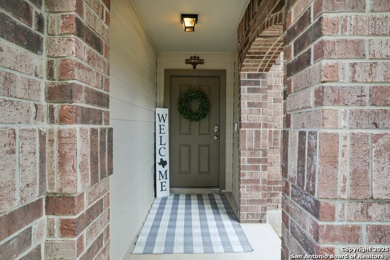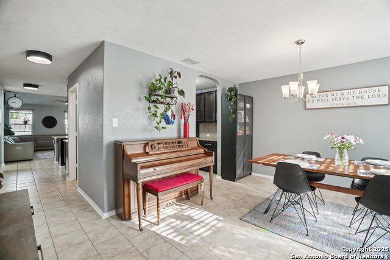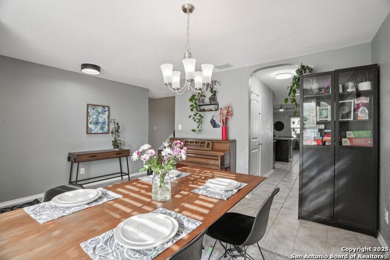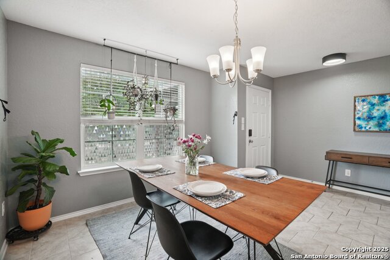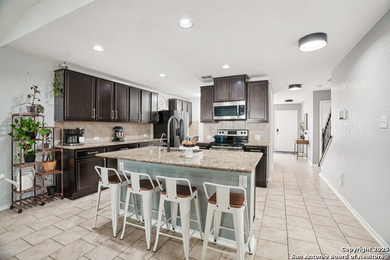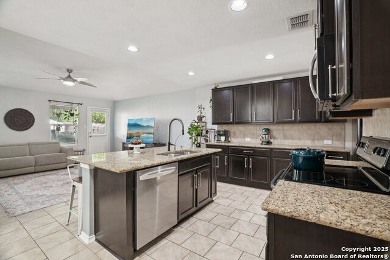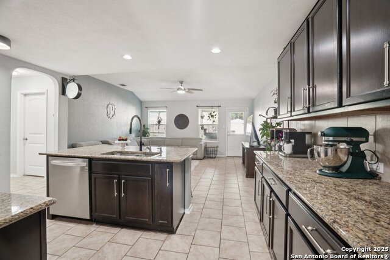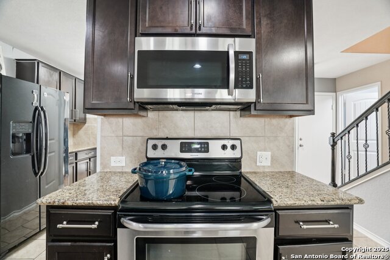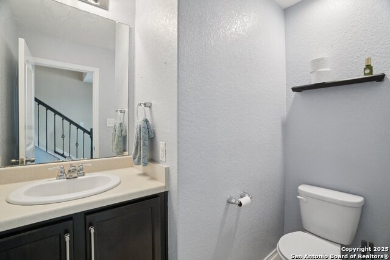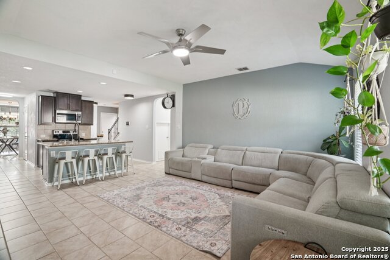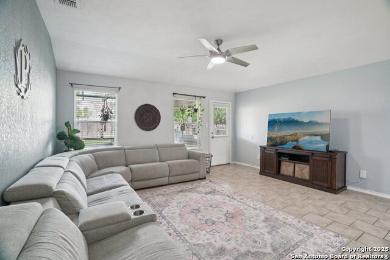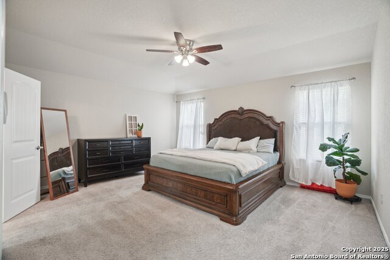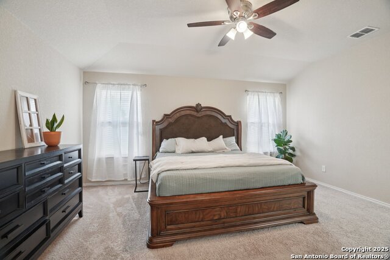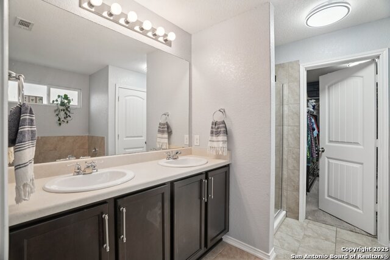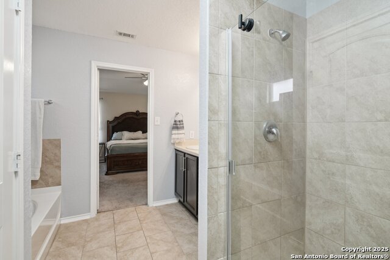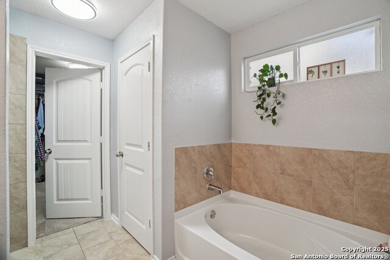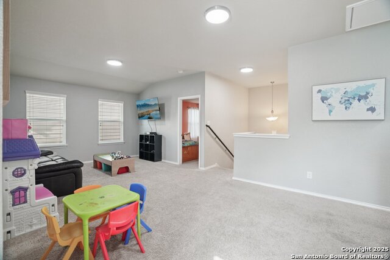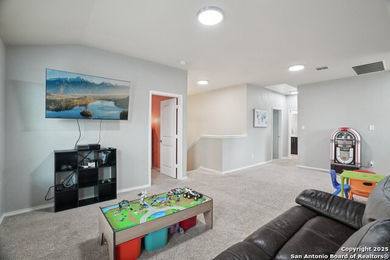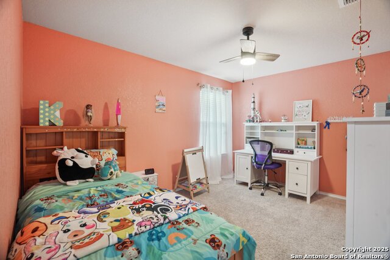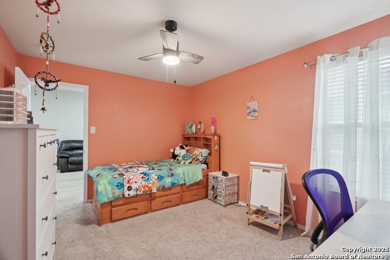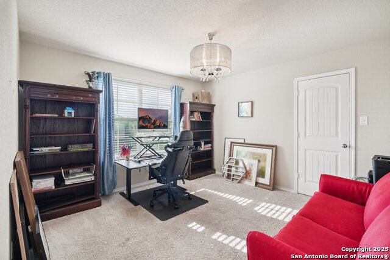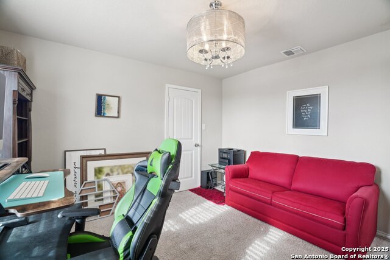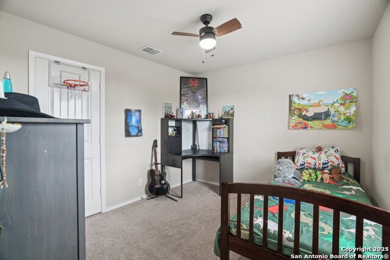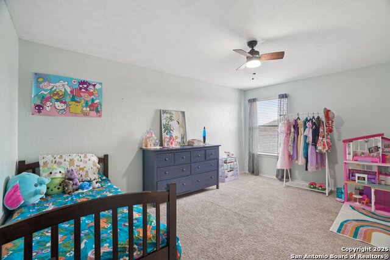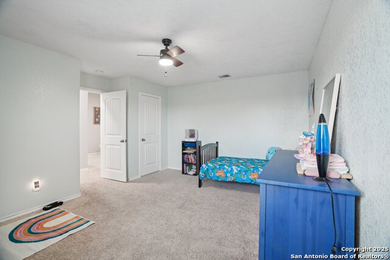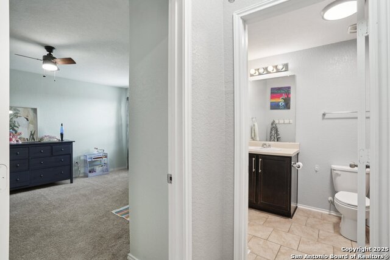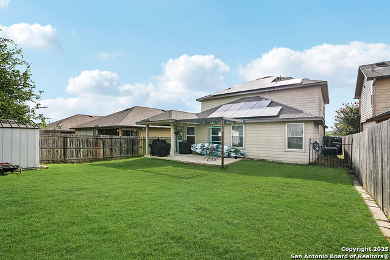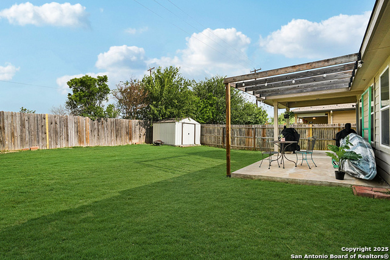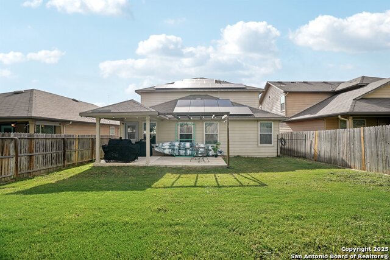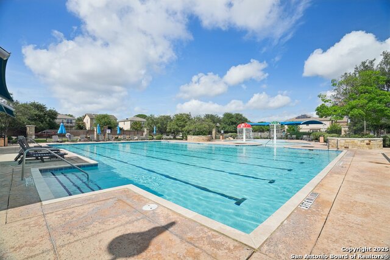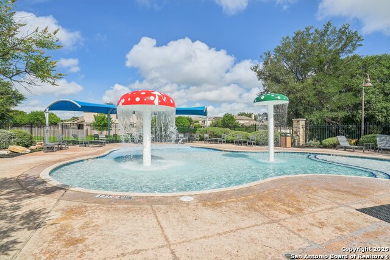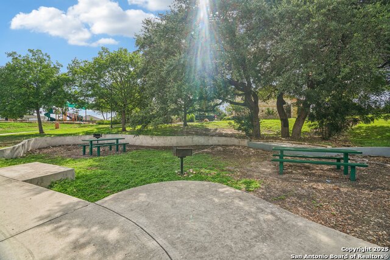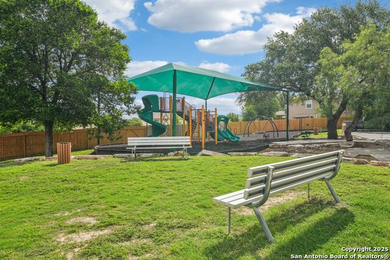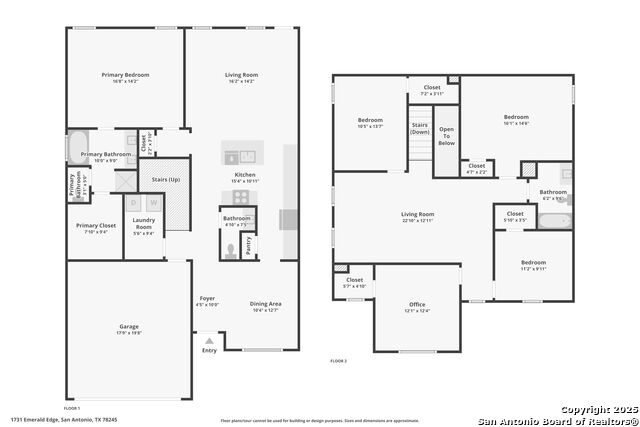1731 Emerald Edge, San Antonio, TX 78245
Contact Sandy Perez
Schedule A Showing
Request more information
- MLS#: 1875093 ( Single Residential )
- Street Address: 1731 Emerald Edge
- Viewed: 22
- Price: $324,990
- Price sqft: $128
- Waterfront: No
- Year Built: 2016
- Bldg sqft: 2544
- Bedrooms: 5
- Total Baths: 3
- Full Baths: 2
- 1/2 Baths: 1
- Garage / Parking Spaces: 2
- Days On Market: 27
- Additional Information
- County: BEXAR
- City: San Antonio
- Zipcode: 78245
- Subdivision: Laurel Mountain Ranch
- District: Northside
- Elementary School: Behlau
- Middle School: Luna
- High School: William Brennan
- Provided by: Real Broker, LLC
- Contact: Jomae Peavie
- (855) 450-0442

- DMCA Notice
-
DescriptionStep into this spacious 5 bedroom home, thoughtfully designed for comfort, functionality, and easy living. With over 2,500 sq ft of space, you'll appreciate the open layout featuring two inviting living areas and a kitchen with ample counter space, ideal for daily routines and entertaining alike. The primary bedroom is conveniently located on the first floor, offering a quiet retreat with added privacy. Upstairs, you'll find four additional bedrooms, providing plenty of room for family, guests, or a home office setup. Enjoy the added perks of solar panels for energy efficiency, a large storage shed, and a backyard perfect for summer BBQs. Just minutes from SeaWorld, Lackland AFB, and major highways, this home offers an easy commute and quick access to shopping, dining, and more. If you're seeking space, convenience, and energy efficiency in a prime San Antonio location this is the one.
Property Location and Similar Properties
Features
Possible Terms
- Conventional
- FHA
- VA
- Cash
- VA Substitution
Air Conditioning
- One Central
Block
- 42
Builder Name
- DRHORTON
Construction
- Pre-Owned
Contract
- Exclusive Right To Sell
Days On Market
- 26
Dom
- 26
Elementary School
- Behlau Elementary
Exterior Features
- Brick
- Siding
Fireplace
- Not Applicable
Floor
- Carpeting
- Ceramic Tile
Foundation
- Slab
Garage Parking
- Two Car Garage
- Attached
Green Features
- Solar Panels
Heating
- Central
Heating Fuel
- Electric
- Solar
High School
- William Brennan
Home Owners Association Fee
- 100
Home Owners Association Frequency
- Quarterly
Home Owners Association Mandatory
- Mandatory
Home Owners Association Name
- HOA MANAGEMENT SERVICES
Inclusions
- Ceiling Fans
- Washer Connection
- Dryer Connection
- Cook Top
- Self-Cleaning Oven
- Microwave Oven
- Stove/Range
- Refrigerator
- Disposal
- Dishwasher
- Ice Maker Connection
- Water Softener (owned)
- Smoke Alarm
- Pre-Wired for Security
- Garage Door Opener
- Solid Counter Tops
- City Garbage service
Instdir
- Going 1604 West
- take Dove Creek Exit
- right on Emery Peak
- right on Camp Light way
- Left on Verdis Valley
- Left on Emerald Edge
- 1731 on the right.
Interior Features
- Two Living Area
- Separate Dining Room
- Island Kitchen
- Loft
- Utility Room Inside
- Laundry Main Level
- Laundry Room
- Walk in Closets
- Attic - Partially Floored
- Attic - Pull Down Stairs
Kitchen Length
- 15
Legal Desc Lot
- 36
Legal Description
- Cb 4335A (Seale Subdivision Ut-9)
- Block 42 Lot 36 2017 New
Lot Dimensions
- 120 x 45
Middle School
- Luna
Multiple HOA
- No
Neighborhood Amenities
- Pool
- Park/Playground
- BBQ/Grill
Occupancy
- Owner
Owner Lrealreb
- Yes
Ph To Show
- 2102222227
Possession
- Closing/Funding
Property Type
- Single Residential
Recent Rehab
- No
Roof
- Composition
School District
- Northside
Source Sqft
- Appsl Dist
Style
- Two Story
Total Tax
- 5688
Utility Supplier Elec
- CPS
Utility Supplier Grbge
- TIGER SANITA
Utility Supplier Water
- SAWS
Views
- 22
Water/Sewer
- City
Window Coverings
- All Remain
Year Built
- 2016

