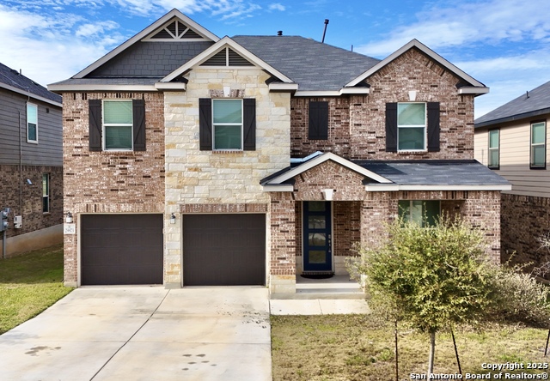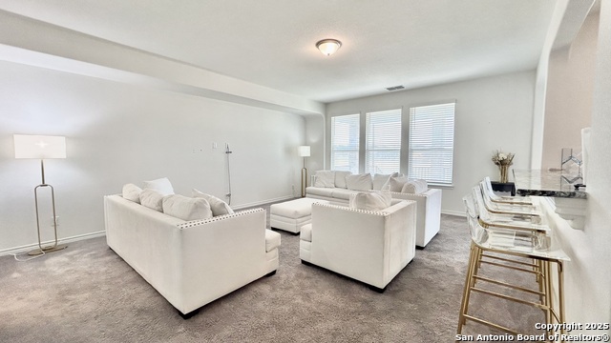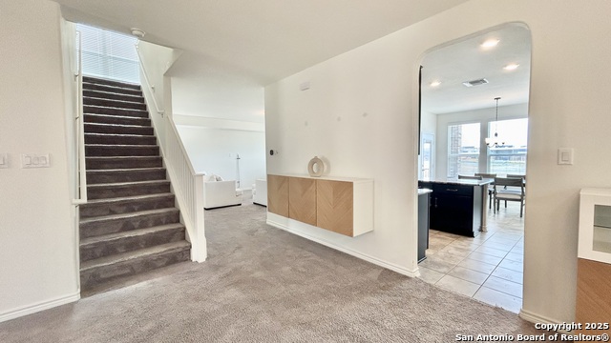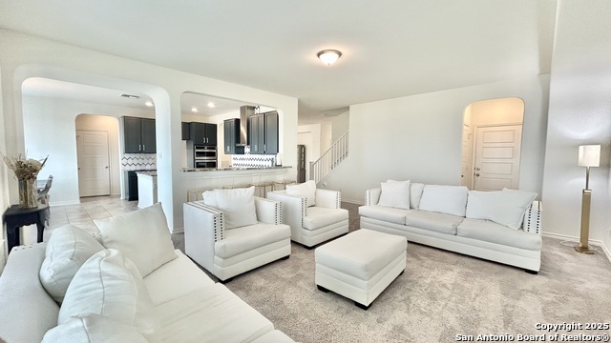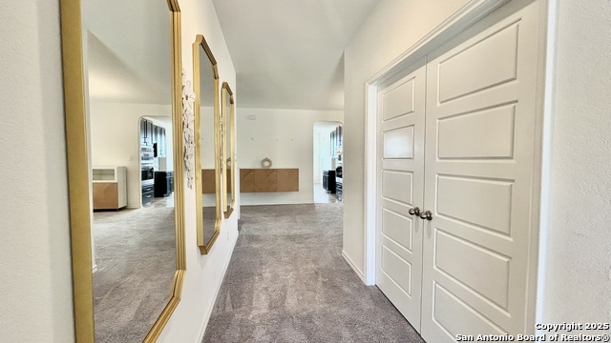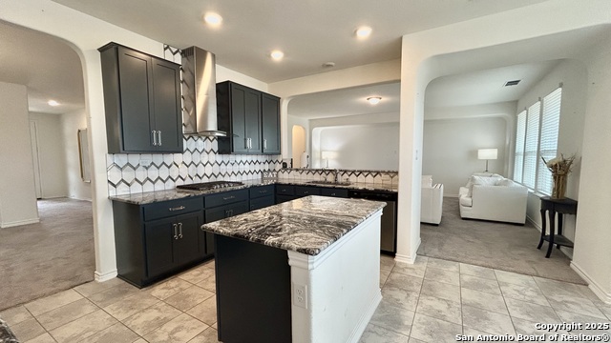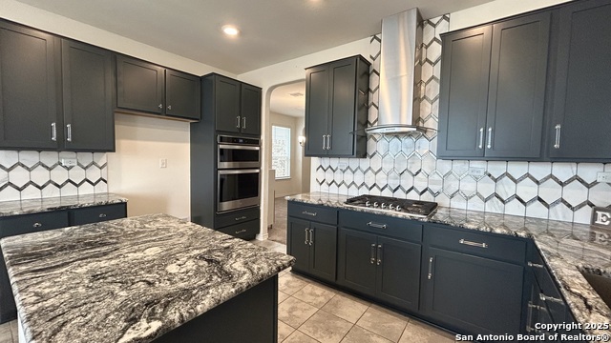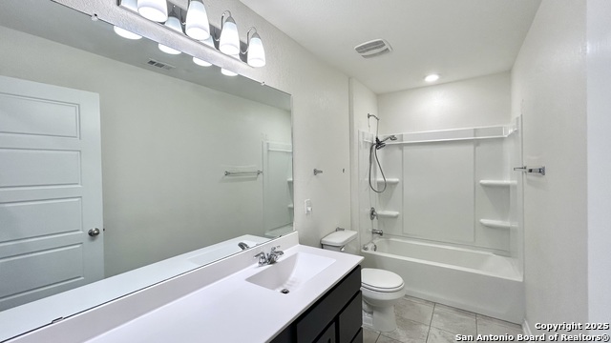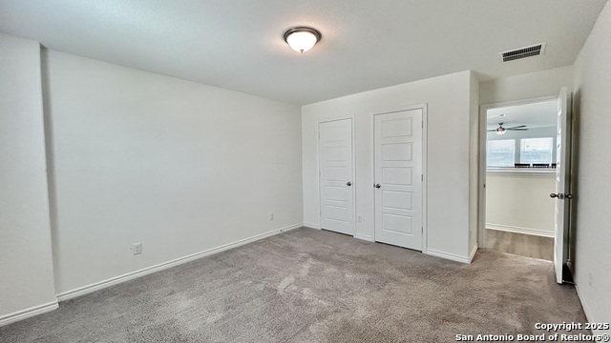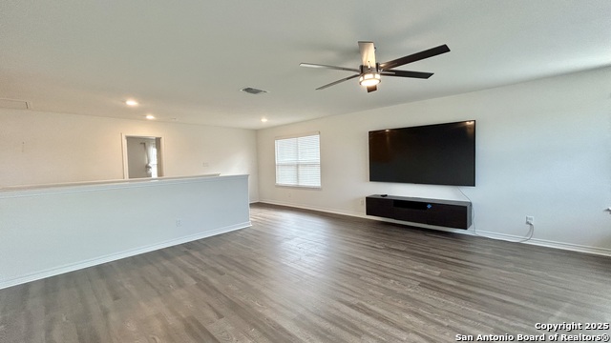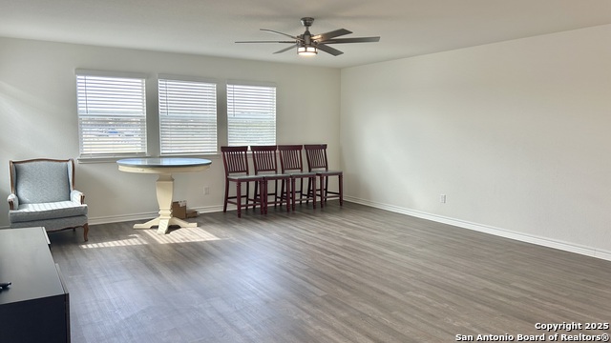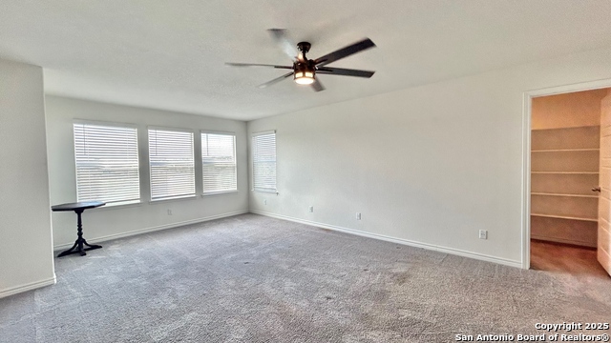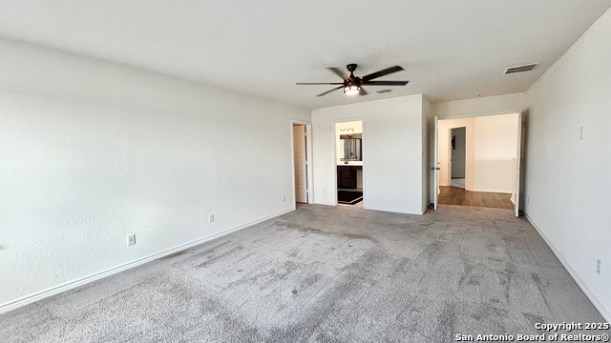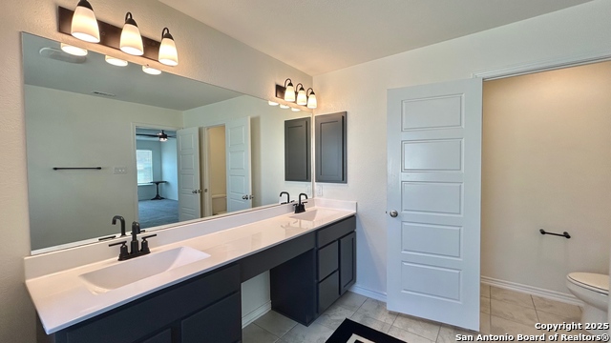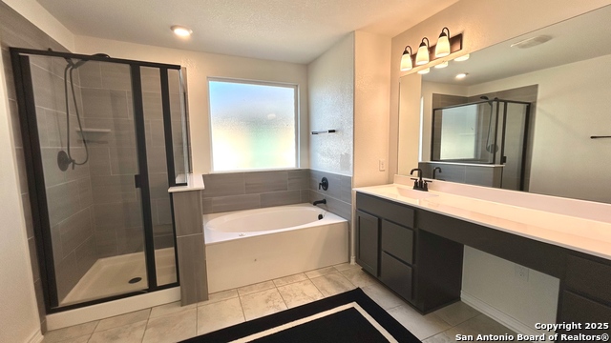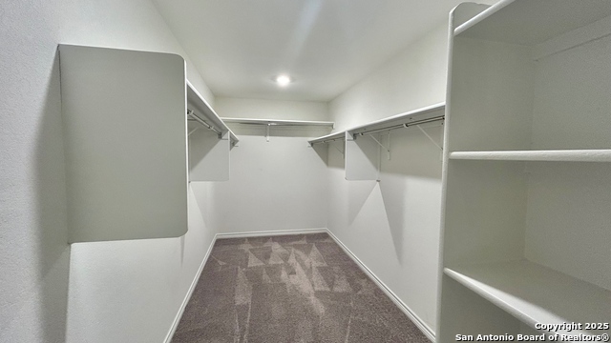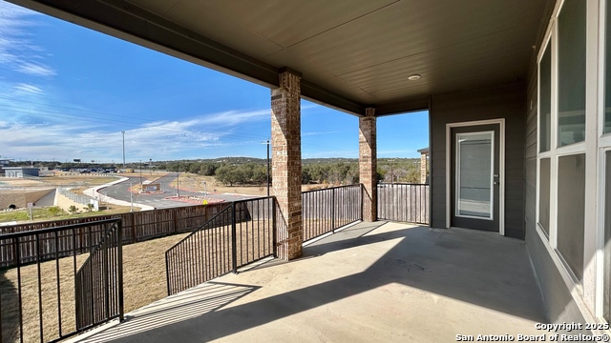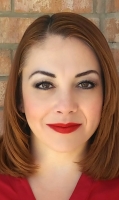29973 Sebastian, Bulverde, TX 78163
Contact Sandy Perez
Schedule A Showing
Request more information
- MLS#: 1875029 ( Residential Rental )
- Street Address: 29973 Sebastian
- Viewed: 7
- Price: $2,900
- Price sqft: $1
- Waterfront: No
- Year Built: 2021
- Bldg sqft: 3306
- Bedrooms: 4
- Total Baths: 3
- Full Baths: 2
- 1/2 Baths: 1
- Days On Market: 27
- Additional Information
- County: COMAL
- City: Bulverde
- Zipcode: 78163
- Subdivision: Edgebrook
- District: Comal
- Elementary School: Johnson Ranch
- Middle School: Bulverde
- High School: Pieper
- Provided by: 3D Realty & Property Management
- Contact: Cyrelle Johnson
- (808) 436-9185

- DMCA Notice
-
DescriptionWelcome to your dream home, conveniently nestled in the Edgebrook subdivision in Bulverde, TX. This beautiful 2 story residence comes with 4 spacious bedrooms, 2 1/2 bathrooms and a 2 car garage. Built in 2021, this home offers 3306 sqft of thoughtfully designed space and is conveniently located near top rated schools, shopping, restaurants and medical facilities. Upon entering the home, a few feet inside and to your right sits the study/office. As you move further into the home, the open concept design allows you to view the dining area, living area and kitchen. The kitchen features all stainless steel appliances and a gorgeous backsplash that accents the cabinet color scheme that occupies the space. Off from the kitchen is a laundry room and a half bathroom. The home is plumbed for a water softening system. The backyard features an extended back deck/covered patio, located just off the kitchen and has plenty of space for BBQ's and extended family gatherings. There is wiring on the patio that allows for a television or speakers to be mounted underneath. The stairs to the left of the dining room leads up to a very roomy loft that can be utilized as a game room or secondary living space. The master bedroom feels like a retreat, featuring a huge walk in closet with an adjoining bathroom that has dual vanities and a separate shower with upgraded tile and a whirlpool jetted tub perfect for relaxation. This house is a SMART home that utilizes all Whirlpool appliances, so if you have a Whirlpool washer/dryer to accompany the other Whirlpool appliances in the home, you would be able to conveniently set all appliances from your cell phone. Take full advantage of the subdivision's amenities, which include an Olympic sized swimming, pool, clubhouse and playground. This house is perfect for a family looking for a spacious home in a serene community that is gradually growing and thriving.
Property Location and Similar Properties
Features
Air Conditioning
- One Central
Application Fee
- 65
Application Form
- TAR APP
Apply At
- CYRELLEJOHNSONREALTOR@GMA
Builder Name
- KB HOMES
Cleaning Deposit
- 300
Common Area Amenities
- Clubhouse
- Pool
- Playground
Days On Market
- 11
Dom
- 11
Elementary School
- Johnson Ranch
Energy Efficiency
- Smart Electric Meter
- Programmable Thermostat
- Double Pane Windows
- Energy Star Appliances
- Ceiling Fans
Exterior Features
- 3 Sides Masonry
- Stone/Rock
- Masonry/Steel
- Rock/Stone Veneer
Fireplace
- Not Applicable
Flooring
- Carpeting
- Vinyl
Foundation
- Slab
Garage Parking
- Two Car Garage
- Attached
Green Features
- EF Irrigation Control
Heating
- Central
Heating Fuel
- Electric
- Natural Gas
High School
- Pieper
Inclusions
- Ceiling Fans
- Washer Connection
- Dryer Connection
- Cook Top
- Microwave Oven
- Refrigerator
- Disposal
- Dishwasher
- Ice Maker Connection
- Pre-Wired for Security
- Electric Water Heater
- Garage Door Opener
- City Garbage service
Instdir
- FROM HWY 281N
- EXIT FM 1863
- TAKE A RIGHT ON WILEY RD THEN A LEFT ON VUITTON RD AND RT ON SEBASTIAN
Interior Features
- One Living Area
- Separate Dining Room
- Island Kitchen
- All Bedrooms Upstairs
- High Ceilings
- Open Floor Plan
- Pull Down Storage
- Cable TV Available
- High Speed Internet
- Laundry Main Level
Kitchen Length
- 19
Legal Description
- Uecker Tract 2
- Block 2
- Lot 7
Max Num Of Months
- 24
Middle School
- Bulverde
Min Num Of Months
- 12
Miscellaneous
- Owner-Manager
Occupancy
- Vacant
Owner Lrealreb
- No
Personal Checks Accepted
- Yes
Pet Deposit
- 400
Ph To Show
- 2102222227
Property Type
- Residential Rental
Recent Rehab
- No
Rent Includes
- Condo/HOA Fees
Roof
- Composition
Salerent
- For Rent
School District
- Comal
Section 8 Qualified
- No
Security Deposit
- 2900
Source Sqft
- Appsl Dist
Style
- Two Story
Tenant Pays
- Gas/Electric
- Water/Sewer
- Yard Maintenance
- Garbage Pickup
Water/Sewer
- Water System
- Sewer System
Window Coverings
- All Remain
Year Built
- 2021

