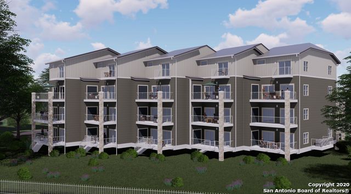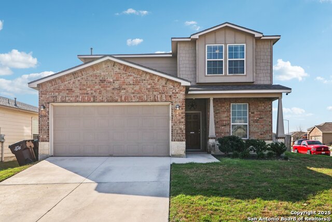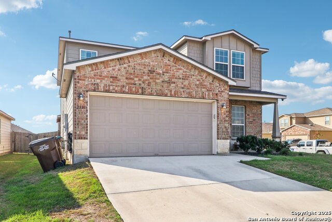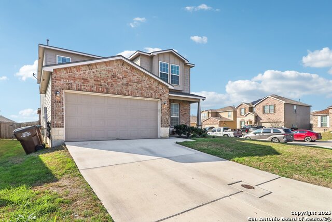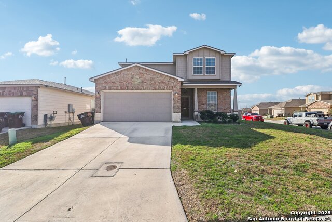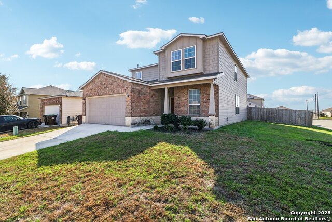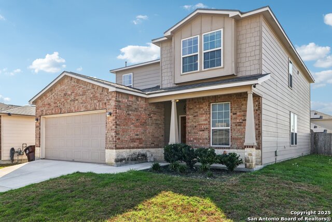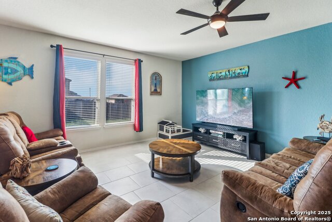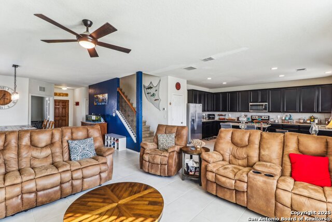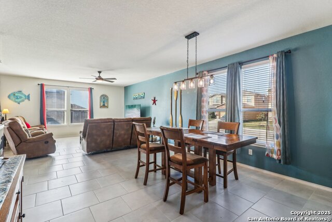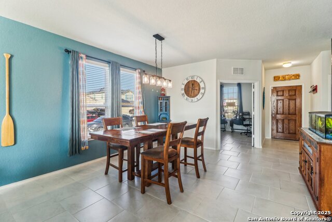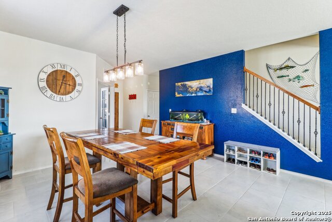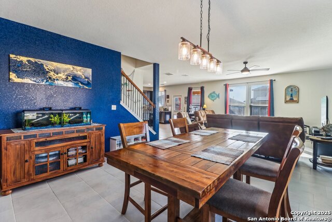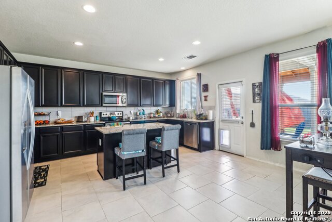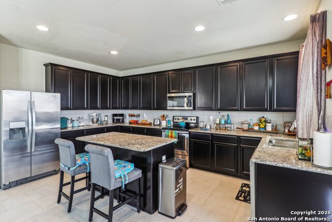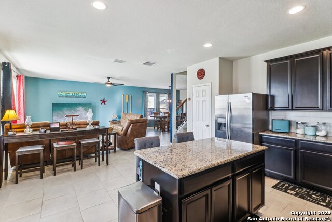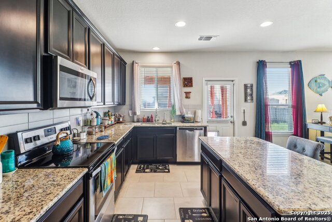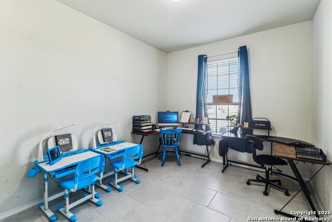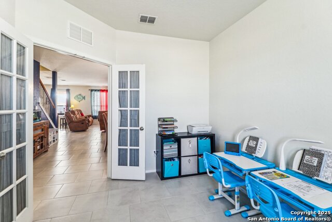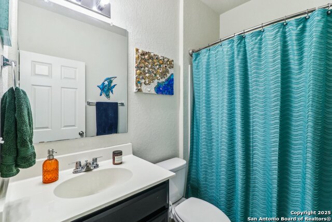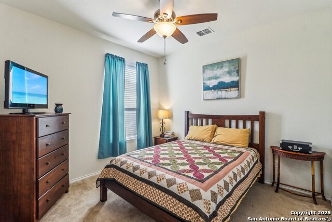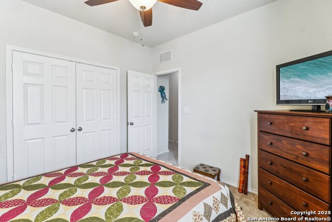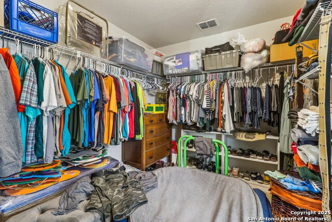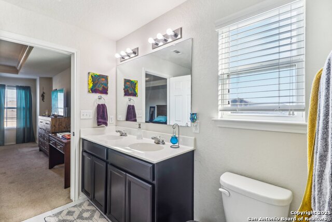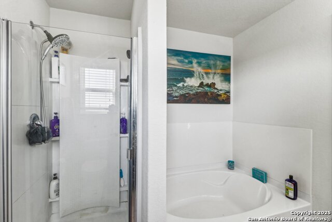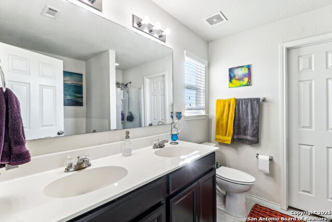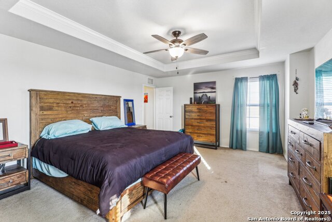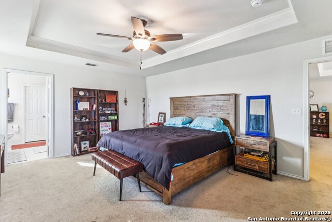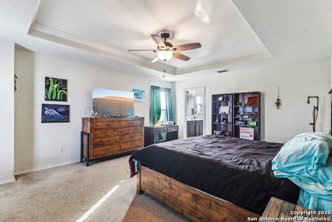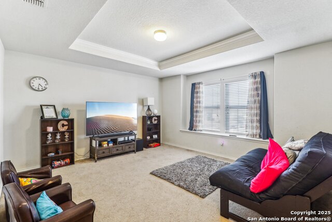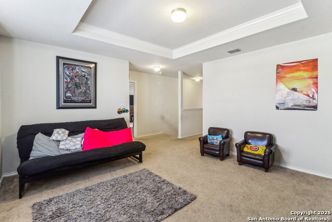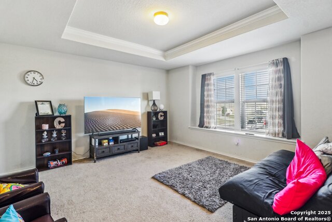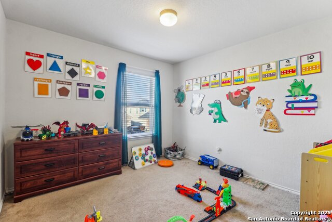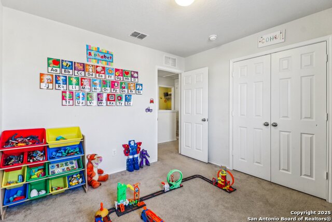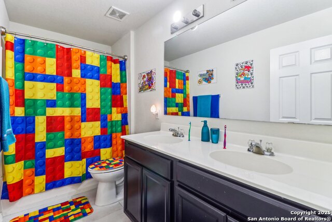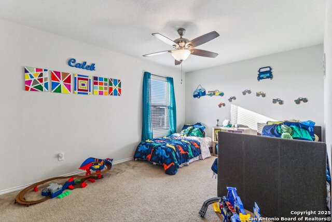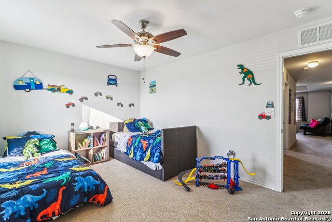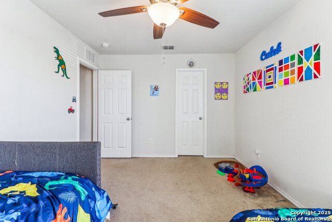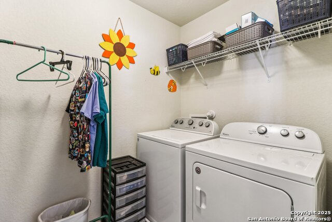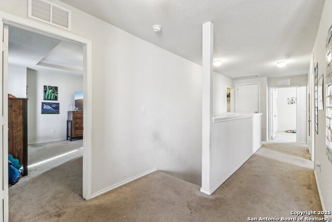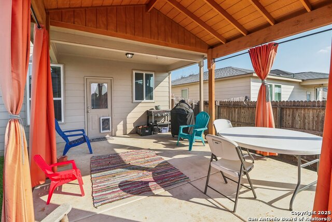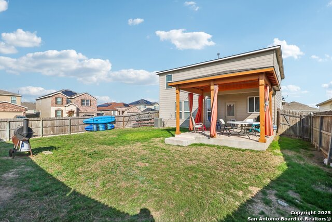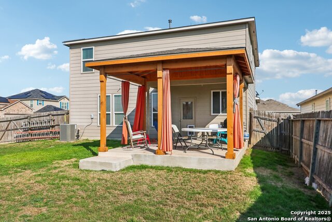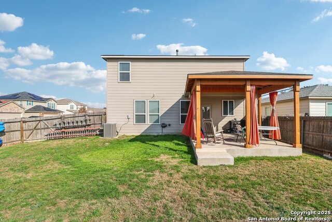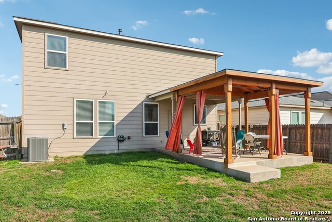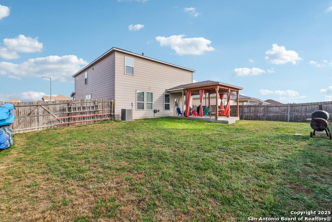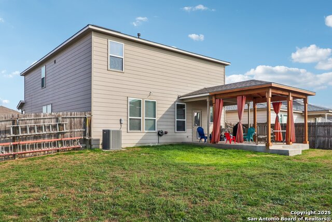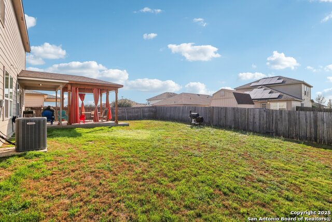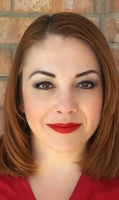2331 Salmon Crk, Converse, TX 78109
Contact Sandy Perez
Schedule A Showing
Request more information
- MLS#: 1874565 ( Single Residential )
- Street Address: 2331 Salmon Crk
- Viewed: 78
- Price: $364,900
- Price sqft: $139
- Waterfront: No
- Year Built: 2017
- Bldg sqft: 2629
- Bedrooms: 4
- Total Baths: 3
- Full Baths: 3
- Garage / Parking Spaces: 2
- Days On Market: 69
- Additional Information
- County: BEXAR
- City: Converse
- Zipcode: 78109
- Subdivision: Horizon Pointe
- District: Judson
- Elementary School: JAMES L MASTERS
- Middle School: Metzger
- High School: Wagner
- Provided by: Central Metro Realty
- Contact: Malinda Hernandez
- (210) 643-9908

- DMCA Notice
-
DescriptionDiscover a vibrant lifestyle in this stunning Pulte residence in Converse, Texas, where spacious design and comfort blend perfectly for effortless entertaining. Built in 2017, this beautifully maintained four bedroom, three bathroom home features a sleek, chef inspired open kitchen with granite countertops and stainless steel appliances. The first floor office boasts elegant glass doors, ideal for remote work or academic pursuits. Upstairs, a spacious game room and movie room offer endless entertainment possibilities. The inviting patio is perfect for outdoor gatherings. This residence masterfully combines functionality and style, thoughtfully designed to enhance contemporary living with full bedrooms and bath downstairs for guest room or family stay, this truly is a home with functionality and space, a must see!
Property Location and Similar Properties
Features
Possible Terms
- Conventional
- FHA
- VA
- TX Vet
- Cash
Air Conditioning
- One Central
Block
- 45
Builder Name
- PULTE
Construction
- Pre-Owned
Contract
- Exclusive Right To Sell
Days On Market
- 57
Currently Being Leased
- No
Dom
- 57
Elementary School
- JAMES L MASTERS ELEMENTARY
Energy Efficiency
- 13-15 SEER AX
Exterior Features
- Brick
- Stone/Rock
- Siding
- 1 Side Masonry
Fireplace
- Not Applicable
Floor
- Carpeting
- Ceramic Tile
Foundation
- Slab
Garage Parking
- Two Car Garage
Heating
- Central
Heating Fuel
- Natural Gas
High School
- Wagner
Home Owners Association Fee
- 90
Home Owners Association Frequency
- Quarterly
Home Owners Association Mandatory
- Mandatory
Home Owners Association Name
- HORIZON POINTE HOMEOWNERS ASSOCIATION
Inclusions
- Ceiling Fans
- Washer Connection
- Dryer Connection
- Washer
- Dryer
- Microwave Oven
- Stove/Range
- Refrigerator
- Disposal
- Dishwasher
- Ice Maker Connection
- Security System (Owned)
- Electric Water Heater
- Garage Door Opener
- Plumb for Water Softener
- Solid Counter Tops
- City Garbage service
Instdir
- Horizon Pointe subdivision
Interior Features
- Two Living Area
- Liv/Din Combo
- Eat-In Kitchen
- Island Kitchen
- Study/Library
- Utility Room Inside
- High Ceilings
- Open Floor Plan
- Cable TV Available
- High Speed Internet
- Laundry Upper Level
- Laundry Room
- Telephone
- Walk in Closets
- Attic - Access only
- Attic - Pull Down Stairs
Kitchen Length
- 15
Legal Desc Lot
- 10
Legal Description
- CB 5090B (HORIZON POINTE UT-8A BLOCK 45
Lot Description
- Corner
Lot Improvements
- Street Paved
- Curbs
- Sidewalks
- Streetlights
Middle School
- Metzger
Miscellaneous
- As-Is
Multiple HOA
- No
Neighborhood Amenities
- Pool
- Park/Playground
Occupancy
- Owner
Other Structures
- None
Owner Lrealreb
- No
Ph To Show
- 2108600198
Possession
- Specific Date
- Current Lease Agreement
Property Type
- Single Residential
Recent Rehab
- No
Roof
- Composition
School District
- Judson
Source Sqft
- Appsl Dist
Style
- Two Story
- Traditional
Total Tax
- 6350.53
Utility Supplier Elec
- CPS
Utility Supplier Gas
- SAWS
Utility Supplier Grbge
- city
Utility Supplier Sewer
- CITY
Utility Supplier Water
- SAWS
Views
- 78
Virtual Tour Url
- https://www.zillow.com/view-imx/59816584-4f5e-4e9d-8ed9-637d73e81037?wl=true&setAttribution=mls&initialViewType=pano
Water/Sewer
- City
Window Coverings
- Some Remain
Year Built
- 2017

