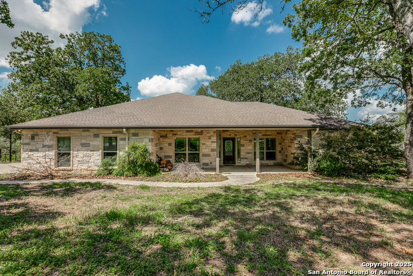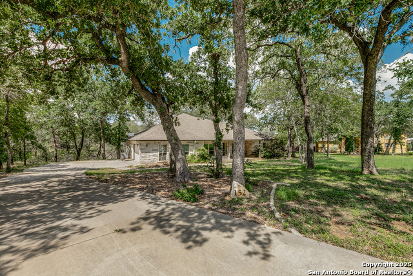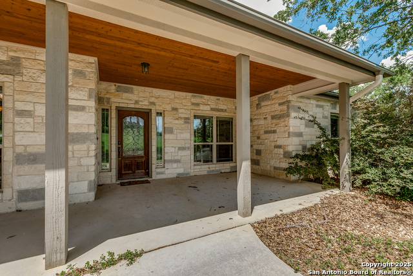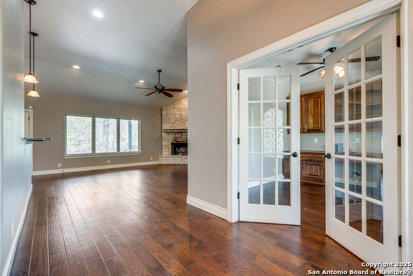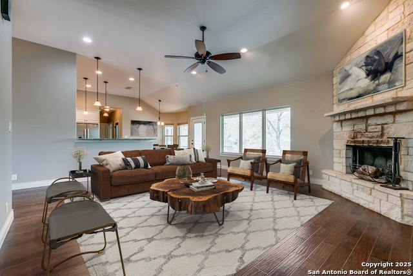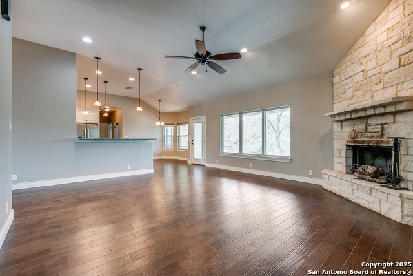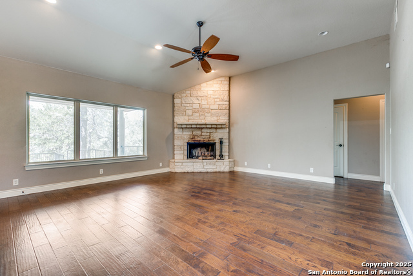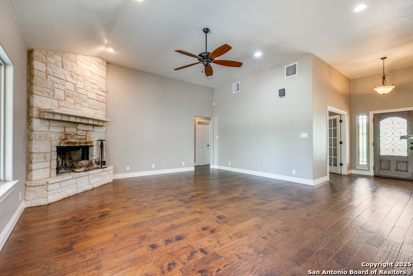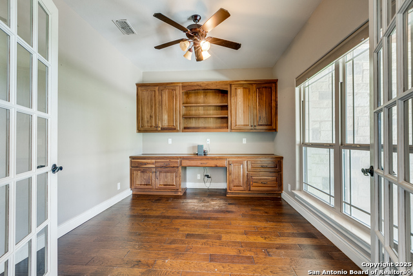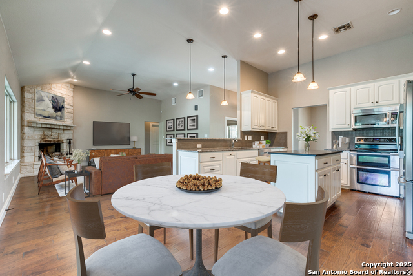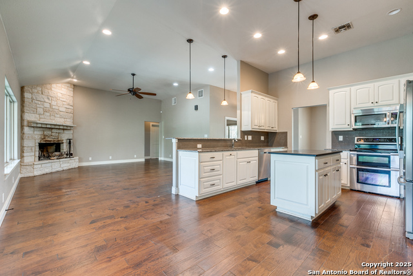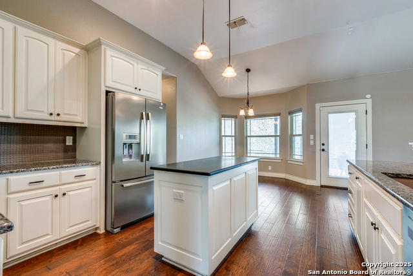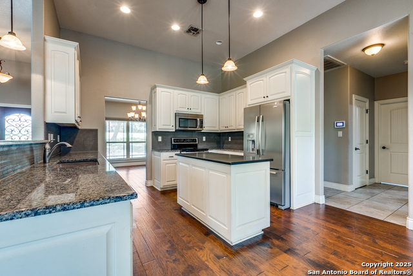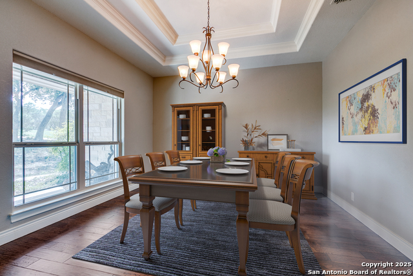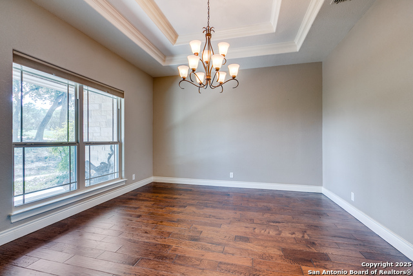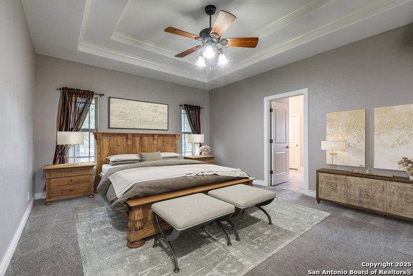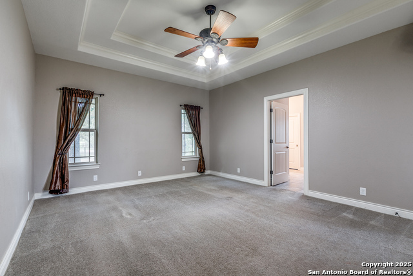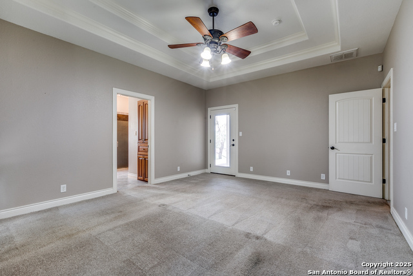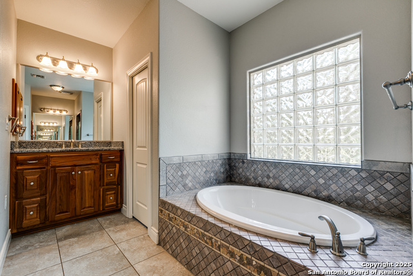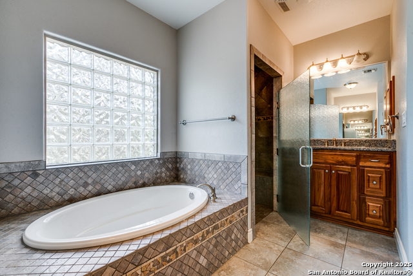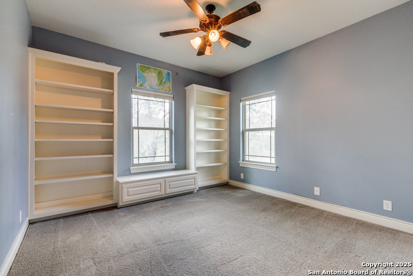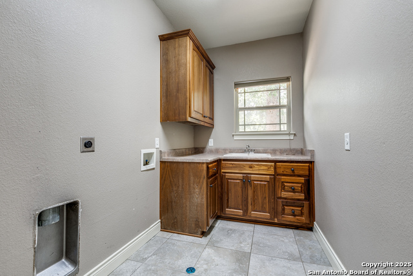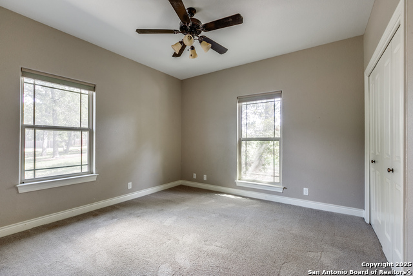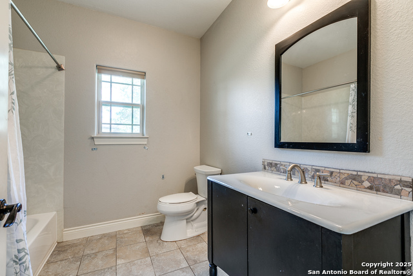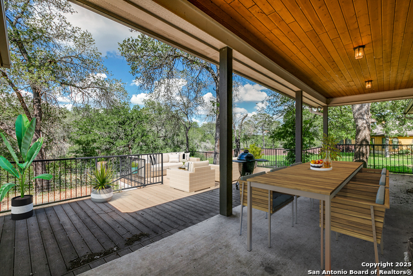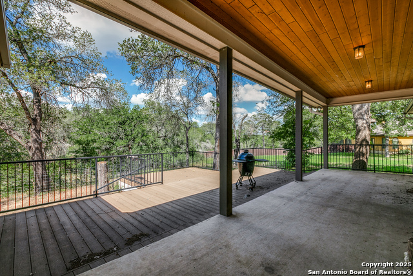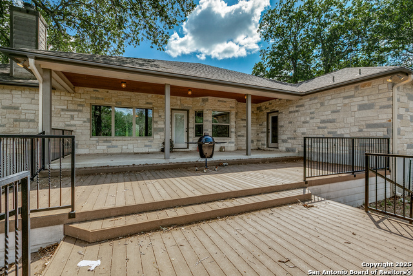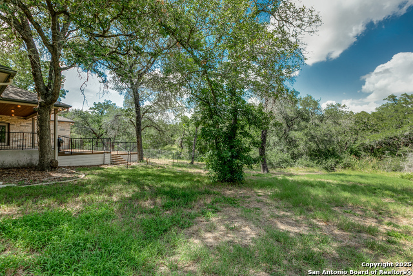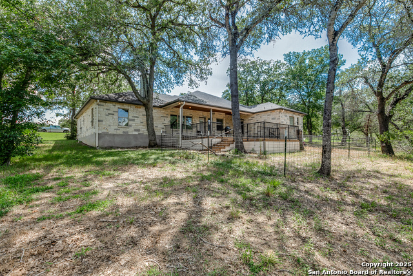152 Legacy View, La Vernia, TX 78121
Contact Sandy Perez
Schedule A Showing
Request more information
- MLS#: 1874096 ( Single Residential )
- Street Address: 152 Legacy View
- Viewed: 28
- Price: $489,000
- Price sqft: $206
- Waterfront: No
- Year Built: 2011
- Bldg sqft: 2378
- Bedrooms: 3
- Total Baths: 2
- Full Baths: 2
- Garage / Parking Spaces: 2
- Days On Market: 102
- Additional Information
- County: WILSON
- City: La Vernia
- Zipcode: 78121
- Subdivision: Legacy Ranch
- District: La Vernia Isd.
- Elementary School: La Vernia
- Middle School: La Vernia
- High School: La Vernia
- Provided by: Loaded Realty Company
- Contact: Joel Villanueva
- (210) 740-5653

- DMCA Notice
-
Description*MAJOR PRICE IMPROVEMENT Now $489K! * Tucked beneath a canopy of mature oak trees on 1.31 acres in Legacy Ranch, this semi custom home offers the perfect blend of space, comfort, and country charm. The lot slopes away from the road creating a secluded feel, with a lush backyard that flows down to a peaceful, tree lined creek. A durable composite deck out back overlooking the creek provides the ideal spot to unwind and enjoy the peaceful setting. Just off the deck, a small fenced enclosure offers a secure space for pets to enjoy the outdoors without wandering off. Inside, the open layout connects two dining areas to include a breakfast bar with a central kitchen featuring soft close cabinetry and all kitchen appliances included. Cozy up by the beautiful stone fireplace in the spacious living area, perfect for relaxing nights in. A dedicated office with built in storage provides a quiet and functional space to work from home. The primary suite features direct access to the backyard along with separate vanities, a walk in shower, separate soaking tub, and two walk in closets making it the ideal private retreat. An oversized garage comfortably fits two large vehicles with room for additional storage, outdoor equipment, or recreational gear. Located just 15 minutes from the Calaveras Lake boat ramp! With no HOA and a sizable lot, there is plenty of space to make this one your own. Motivated seller! Don't miss this opportunity to make this rare Legacy Ranch property your own. This is a short sale, and the final price is subject to lender approval. Schedule your tour today!
Property Location and Similar Properties
Features
Possible Terms
- Conventional
- FHA
- VA
- Cash
Air Conditioning
- One Central
Apprx Age
- 14
Block
- U-4
Builder Name
- Unknown
Construction
- Pre-Owned
Contract
- Exclusive Right To Sell
Days On Market
- 83
Dom
- 83
Elementary School
- La Vernia
Exterior Features
- Stone/Rock
Fireplace
- Not Applicable
Floor
- Carpeting
- Ceramic Tile
- Wood
Foundation
- Slab
Garage Parking
- Two Car Garage
- Oversized
Heating
- Central
Heating Fuel
- Electric
High School
- La Vernia
Home Owners Association Mandatory
- None
Inclusions
- Ceiling Fans
- Washer
- Dryer
- Self-Cleaning Oven
- Microwave Oven
- Stove/Range
- Refrigerator
- Dishwasher
- Security System (Owned)
Instdir
- Take FM 775 S from La Vernia for about 5.5 miles
- then turn left into the Legacy Ranch subdivision
- take the first left
- house on the left before street corner
Interior Features
- One Living Area
- Separate Dining Room
- Eat-In Kitchen
- Two Eating Areas
- Island Kitchen
- Breakfast Bar
- Walk-In Pantry
- Study/Library
- 1st Floor Lvl/No Steps
- High Ceilings
- Open Floor Plan
- High Speed Internet
- All Bedrooms Downstairs
- Laundry Room
- Walk in Closets
Kitchen Length
- 12
Legal Desc Lot
- 178
Legal Description
- LEGACY RANCH
- U-4
- LOT 178
- ACRES 1.31
Middle School
- La Vernia
Neighborhood Amenities
- None
Owner Lrealreb
- No
Ph To Show
- 210-740-5653
Possession
- Closing/Funding
Property Type
- Single Residential
Roof
- Composition
School District
- La Vernia Isd.
Source Sqft
- Appsl Dist
Style
- One Story
Total Tax
- 6025.81
Views
- 28
Water/Sewer
- Water System
- Septic
Window Coverings
- All Remain
Year Built
- 2011

