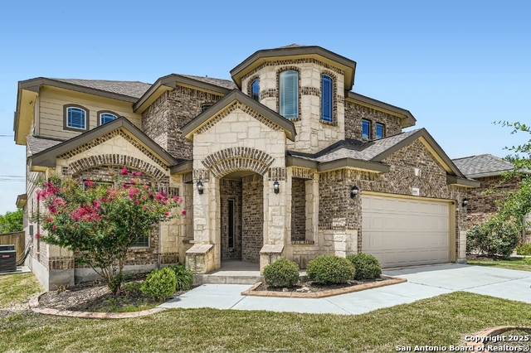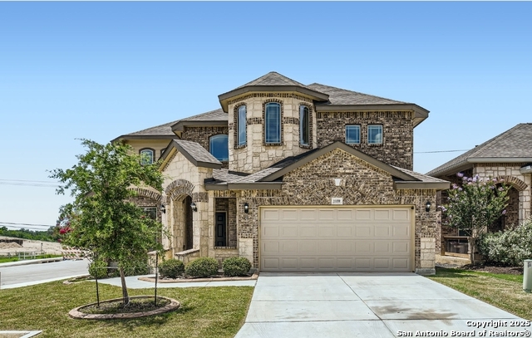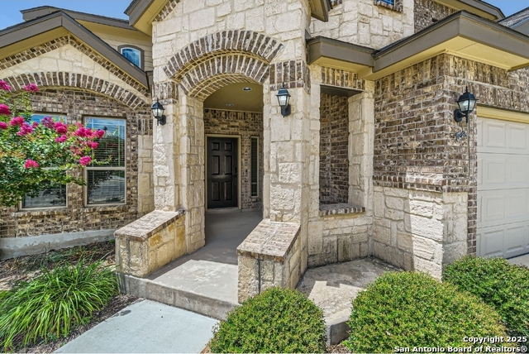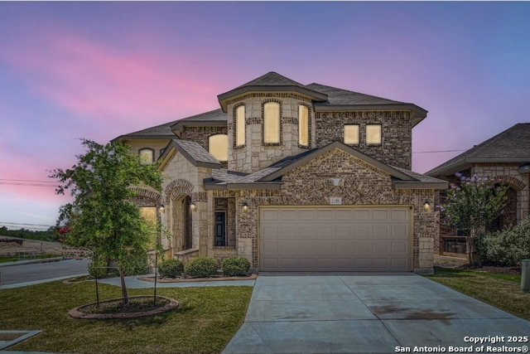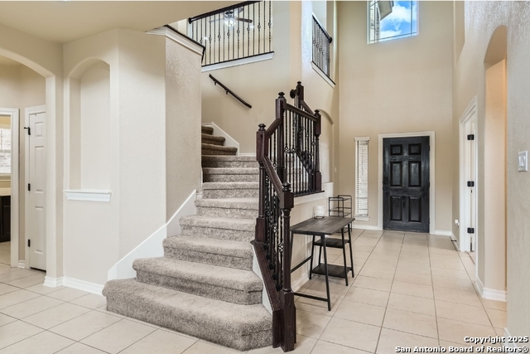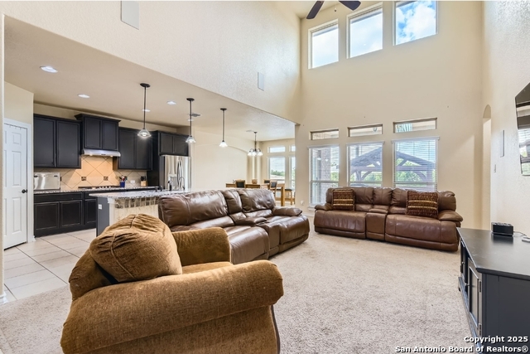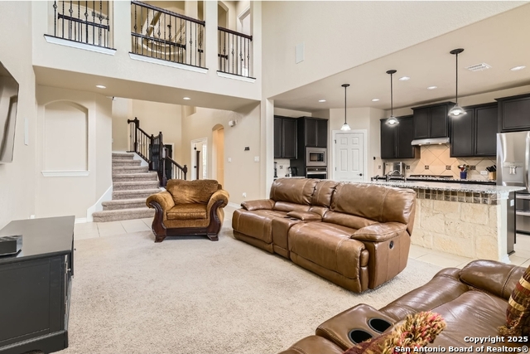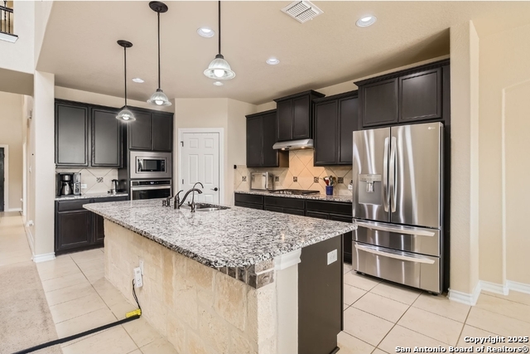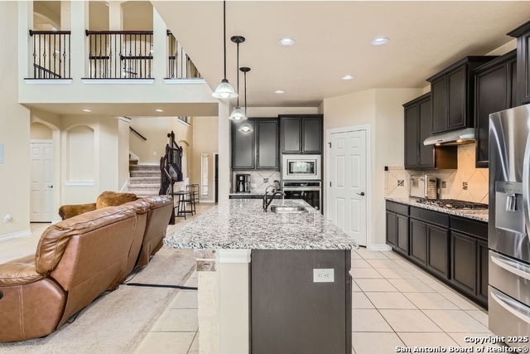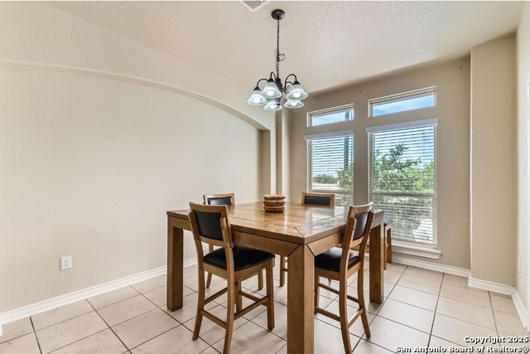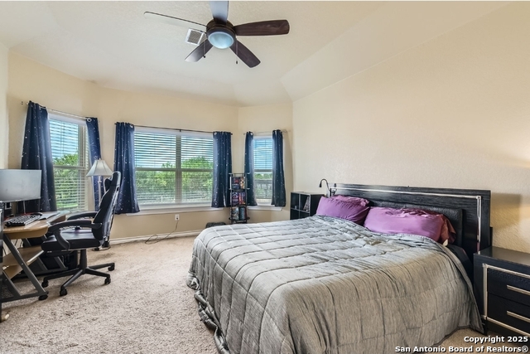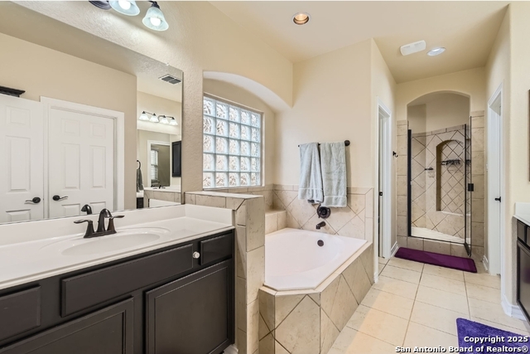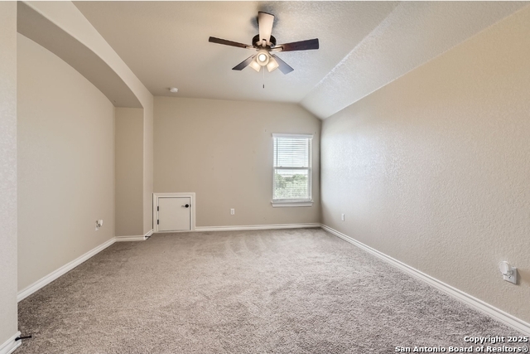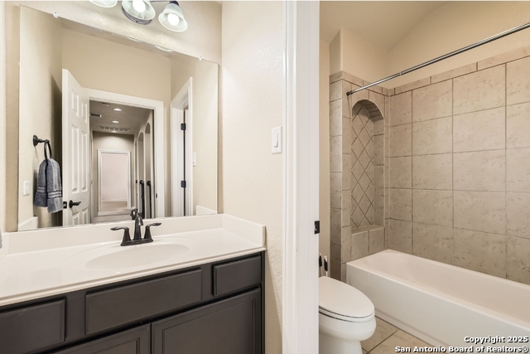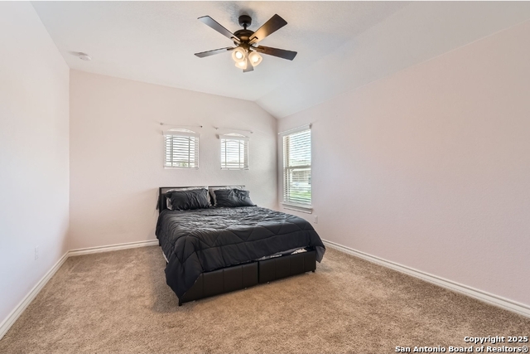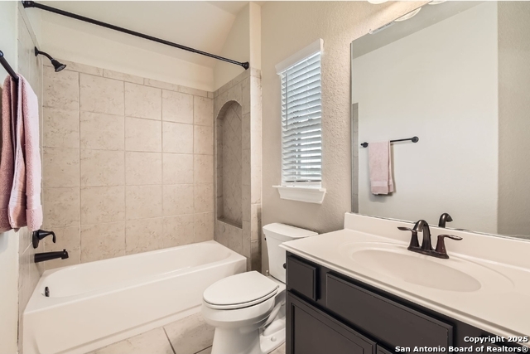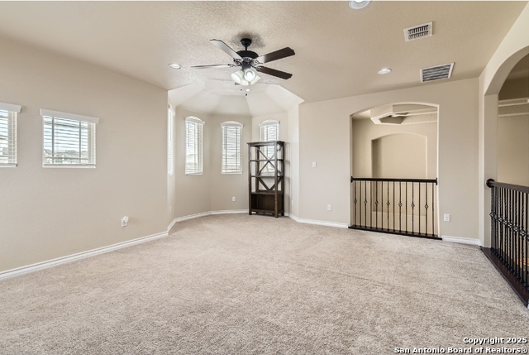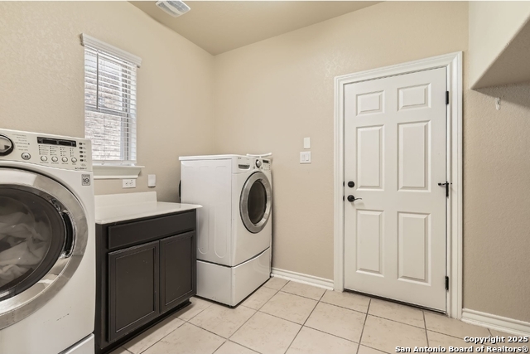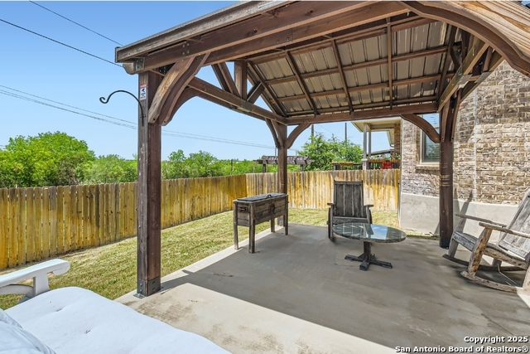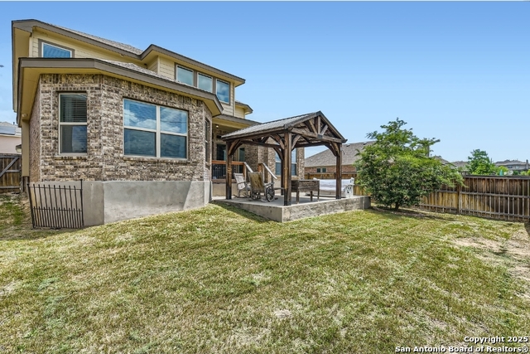1959 Pillard Summit, San Antonio, TX 78245
Contact Sandy Perez
Schedule A Showing
Request more information
- MLS#: 1874070 ( Single Residential )
- Street Address: 1959 Pillard Summit
- Viewed: 58
- Price: $530,000
- Price sqft: $171
- Waterfront: No
- Year Built: 2019
- Bldg sqft: 3100
- Bedrooms: 4
- Total Baths: 4
- Full Baths: 4
- Garage / Parking Spaces: 2
- Days On Market: 30
- Additional Information
- County: BEXAR
- City: San Antonio
- Zipcode: 78245
- Subdivision: Arcadia Ridge Phase 1 Bexar
- District: Northside
- Elementary School: Wernli
- Middle School: Bernal
- High School: William Brennan
- Provided by: Real Broker, LLC
- Contact: Amanda Thornton
- (855) 450-0442

- DMCA Notice
-
DescriptionNext Open House July 19th (1 3) You'll immediately appreciate the expansive and open concept layout, designed for seamless flow and effortless living. Sunlight streams through ample windows, highlighting the sleek, modern finishings that elevate every space. The primary suite boasts a large walk in shower and closet with an added tub! From the gourmet kitchen to the inviting living areas, this home offers generous proportions perfect for both quiet relaxation and lively gatherings. The outdoor gazebo and outdoor furniture will convey! Move in Ready!
Property Location and Similar Properties
Features
Possible Terms
- Conventional
- FHA
- VA
- Cash
Air Conditioning
- Two Central
Block
- 32
Builder Name
- New Leaf
Construction
- Pre-Owned
Contract
- Exclusive Right To Sell
Days On Market
- 29
Dom
- 29
Elementary School
- Wernli Elementary School
Exterior Features
- Brick
- 4 Sides Masonry
- Stone/Rock
- Siding
Fireplace
- Not Applicable
Floor
- Carpeting
- Ceramic Tile
Foundation
- Slab
Garage Parking
- Two Car Garage
Heating
- Central
Heating Fuel
- Natural Gas
High School
- William Brennan
Home Owners Association Fee
- 454
Home Owners Association Frequency
- Annually
Home Owners Association Mandatory
- Mandatory
Home Owners Association Name
- ARCADIA RIDGE
Inclusions
- Ceiling Fans
- Washer Connection
- Dryer Connection
- Washer
- Dryer
- Cook Top
- Microwave Oven
- Gas Cooking
- Disposal
- Dishwasher
- Water Softener (owned)
- Pre-Wired for Security
- Electric Water Heater
- Solid Counter Tops
- City Garbage service
Instdir
- 1604
- right on Potranco Rd
- left on Arcadia Path
- right on Big Thunder
- home will be on the left on Pillard Summit.
Interior Features
- Two Living Area
- Liv/Din Combo
- Island Kitchen
- Breakfast Bar
- Walk-In Pantry
- Game Room
- Utility Room Inside
- Secondary Bedroom Down
- High Ceilings
- Open Floor Plan
- Cable TV Available
- High Speed Internet
- Laundry Lower Level
- Walk in Closets
- Attic - Pull Down Stairs
Kitchen Length
- 15
Legal Desc Lot
- 45
Legal Description
- CB 4355C (ARCADIA RIDGE PH 1
- UT 4B-2)
- BLOCK 32 LOT 45 2019
Lot Description
- Corner
- On Greenbelt
Middle School
- Bernal
Multiple HOA
- No
Neighborhood Amenities
- Pool
- Park/Playground
- Jogging Trails
- Bike Trails
Occupancy
- Owner
Other Structures
- Gazebo
Owner Lrealreb
- No
Ph To Show
- 800-746-9464
Possession
- Closing/Funding
Property Type
- Single Residential
Roof
- Composition
School District
- Northside
Source Sqft
- Bldr Plans
Style
- Two Story
Total Tax
- 8460.76
Utility Supplier Elec
- CPS
Utility Supplier Gas
- CPS
Utility Supplier Sewer
- CPS
Utility Supplier Water
- SAWS
Views
- 58
Water/Sewer
- Water System
- City
Window Coverings
- Some Remain
Year Built
- 2019

