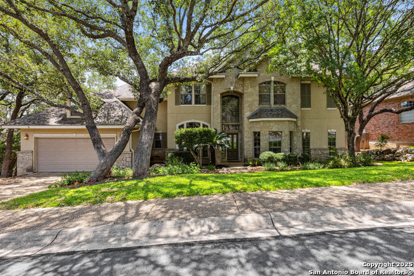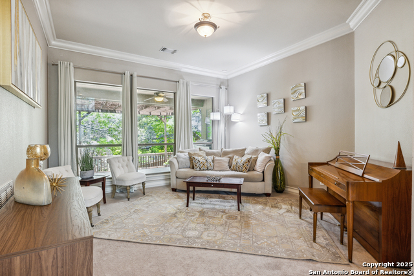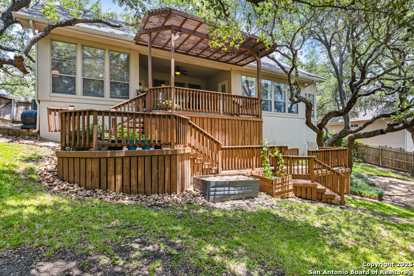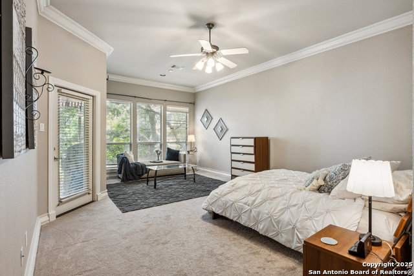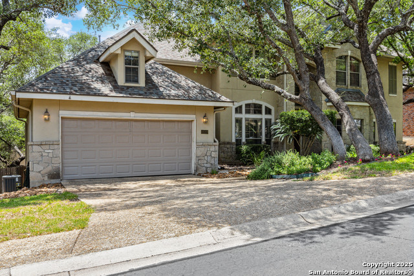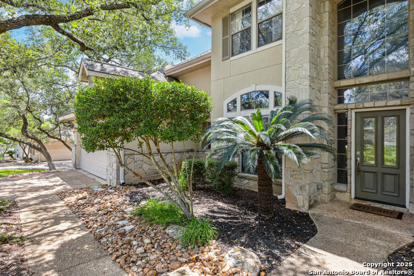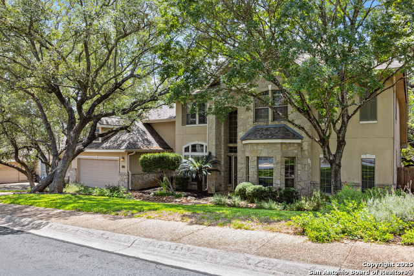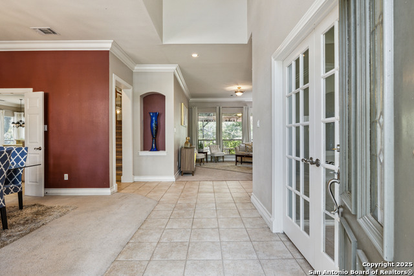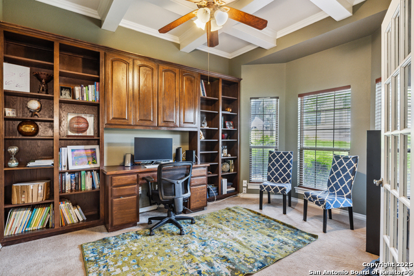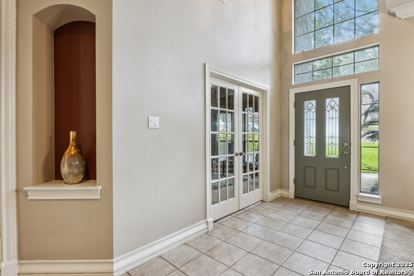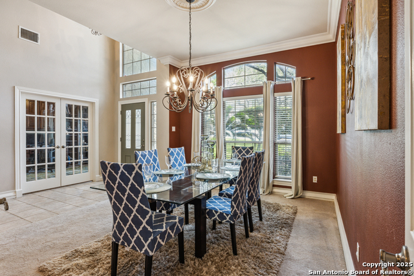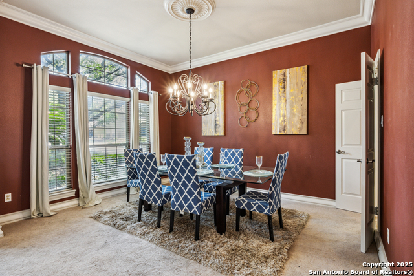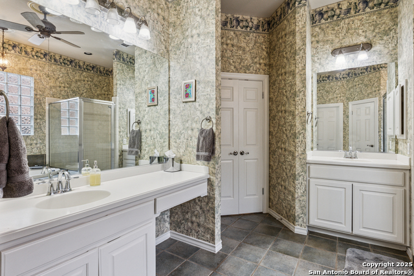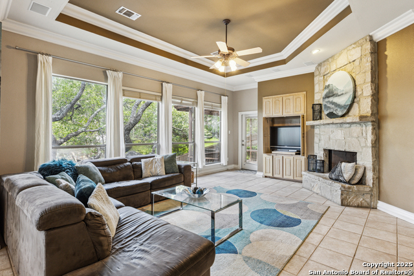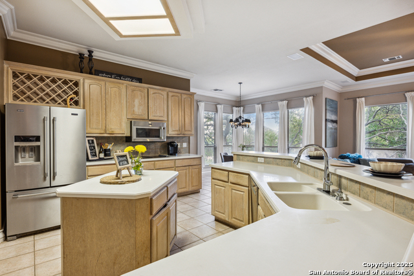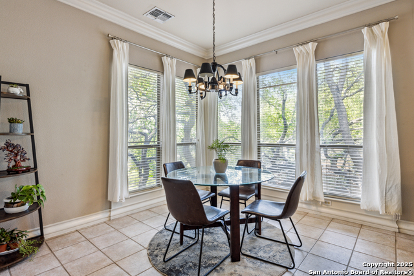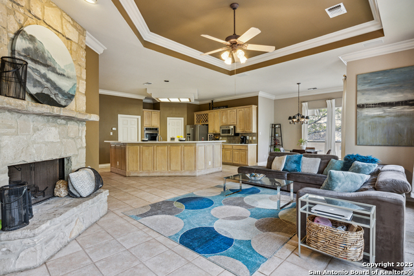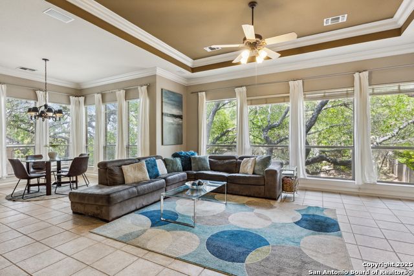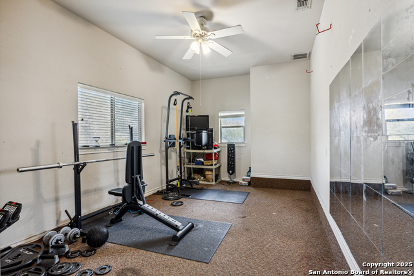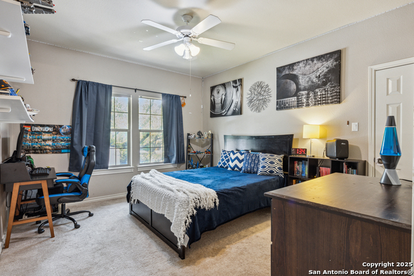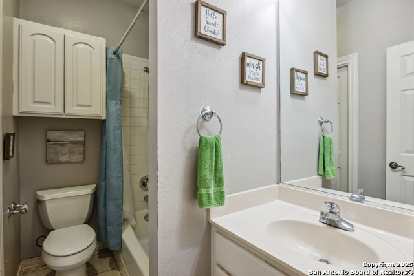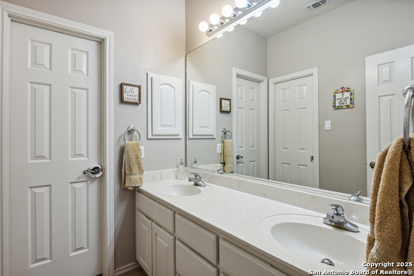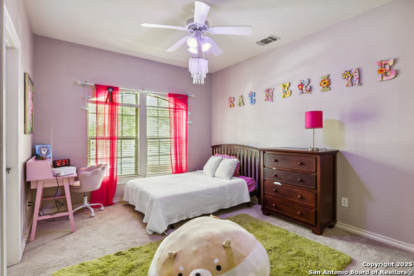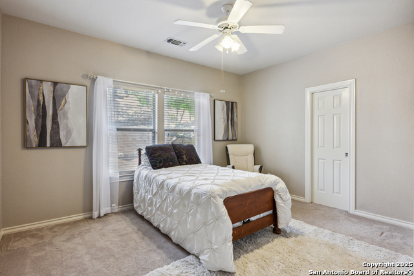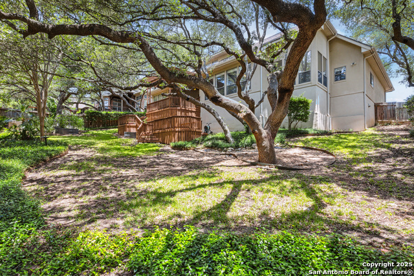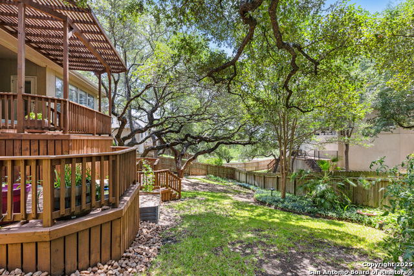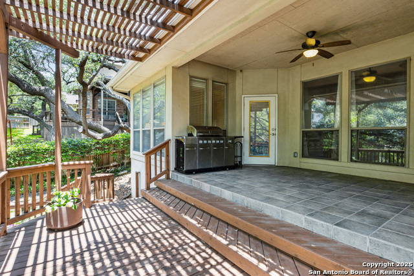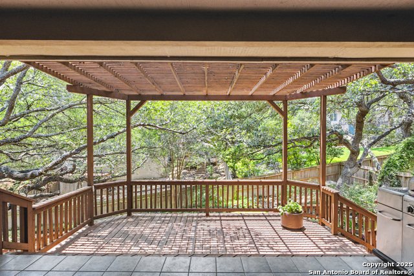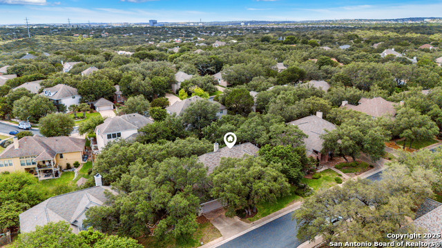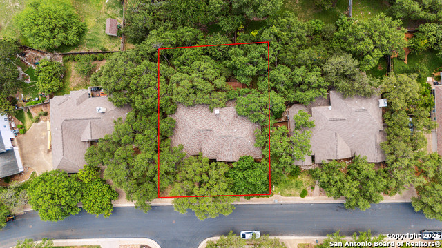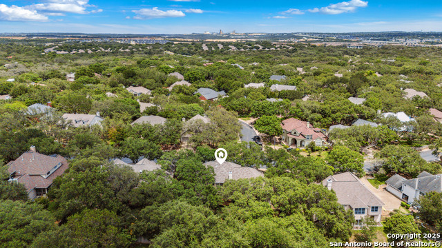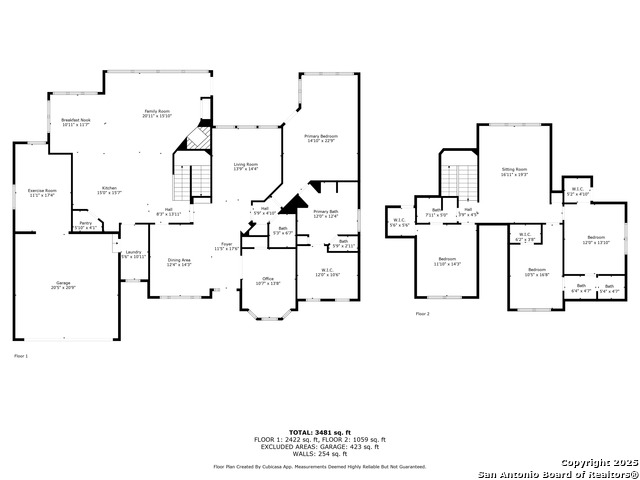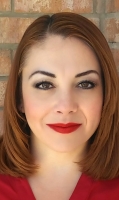18319 Apache Springs, San Antonio, TX 78259
Contact Sandy Perez
Schedule A Showing
Request more information
- MLS#: 1873973 ( Single Residential )
- Street Address: 18319 Apache Springs
- Viewed: 128
- Price: $600,000
- Price sqft: $170
- Waterfront: No
- Year Built: 1998
- Bldg sqft: 3531
- Bedrooms: 4
- Total Baths: 4
- Full Baths: 3
- 1/2 Baths: 1
- Garage / Parking Spaces: 2
- Days On Market: 101
- Additional Information
- County: BEXAR
- City: San Antonio
- Zipcode: 78259
- Subdivision: Emerald Forest
- District: North East I.S.D.
- Elementary School: Bulverde Creek
- Middle School: Tejeda
- High School: Johnson
- Provided by: Realty Advantage
- Contact: Rebecca Casarez
- (830) 730-3272

- DMCA Notice
-
DescriptionNestled in a quite gated community, this residence offers a peaceful retreat just minutes from 1604 and 281, providing an inviting environment for your family. The community's calm streets and friendly neighbors ensure a soothing atmosphere, perfect for weekend BBQ'S and family gatherings. For those seeking large bedrooms, this home is an ideal choice. Additionally, the bonus area provides an opportunity to design a gym, workout space, or an additional storage.
Property Location and Similar Properties
Features
Possible Terms
- Conventional
- FHA
- VA
- TX Vet
- Cash
Accessibility
- First Floor Bath
- Full Bath/Bed on 1st Flr
- First Floor Bedroom
- Stall Shower
Air Conditioning
- Three+ Central
Apprx Age
- 27
Block
- 100
Builder Name
- David Mann
Construction
- Pre-Owned
Contract
- Exclusive Right To Sell
Days On Market
- 89
Currently Being Leased
- No
Dom
- 89
Elementary School
- Bulverde Creek
Energy Efficiency
- 13-15 SEER AX
- Programmable Thermostat
- Double Pane Windows
- Ceiling Fans
Exterior Features
- 4 Sides Masonry
- Stone/Rock
- Stucco
Fireplace
- One
Floor
- Carpeting
- Ceramic Tile
Foundation
- Slab
Garage Parking
- Two Car Garage
- Attached
Heating
- Central
Heating Fuel
- Natural Gas
High School
- Johnson
Home Owners Association Fee
- 473
Home Owners Association Frequency
- Quarterly
Home Owners Association Mandatory
- Mandatory
Home Owners Association Name
- EMERALD FOREST HOMEOWNERS ASSOCIATION
Home Faces
- North
- East
Inclusions
- Ceiling Fans
- Chandelier
- Washer Connection
- Dryer Connection
- Cook Top
- Built-In Oven
- Microwave Oven
- Disposal
- Dishwasher
- Trash Compactor
- Ice Maker Connection
- Smoke Alarm
- Gas Water Heater
- Garage Door Opener
- 2nd Floor Utility Room
- City Garbage service
Instdir
- LOOP 1604 TO BULVERDE ROAD ENTER THROUGH GAURDED GATE
Interior Features
- Two Living Area
- Separate Dining Room
- Two Eating Areas
- Island Kitchen
- Breakfast Bar
- Walk-In Pantry
- Study/Library
- Media Room
- Loft
- Utility Room Inside
- 1st Floor Lvl/No Steps
- High Ceilings
- Open Floor Plan
- Cable TV Available
- High Speed Internet
- Laundry Main Level
- Laundry Lower Level
- Laundry Room
- Walk in Closets
- Attic - Floored
- Attic - Storage Only
Kitchen Length
- 13
Legal Desc Lot
- 21
Legal Description
- NCB349554BLK LOT 21 EMERALD FOREST PUD UT -1 (EMERALD FORES
Lot Description
- 1/4 - 1/2 Acre
- Mature Trees (ext feat)
Lot Improvements
- Street Paved
- Curbs
- Sidewalks
- Streetlights
- Asphalt
Middle School
- Tejeda
Miscellaneous
- School Bus
Multiple HOA
- No
Neighborhood Amenities
- Controlled Access
- Pool
- Tennis
- Park/Playground
- Jogging Trails
- Sports Court
- Guarded Access
Occupancy
- Owner
Owner Lrealreb
- No
Ph To Show
- 210-222-2227
Possession
- Closing/Funding
Property Type
- Single Residential
Recent Rehab
- No
Roof
- Heavy Composition
School District
- North East I.S.D.
Source Sqft
- Appsl Dist
Style
- Two Story
Total Tax
- 14695
Utility Supplier Elec
- CPS
Utility Supplier Gas
- CPS
Utility Supplier Grbge
- ALLIED WASTE
Utility Supplier Sewer
- SAWS
Utility Supplier Water
- SAWS
Views
- 128
Water/Sewer
- Water System
- Sewer System
Window Coverings
- All Remain
Year Built
- 1998

