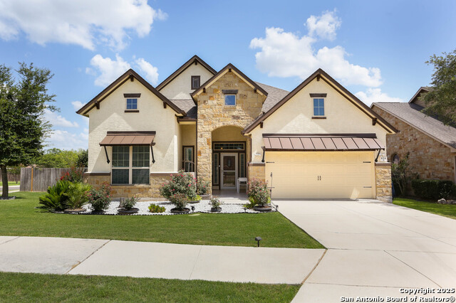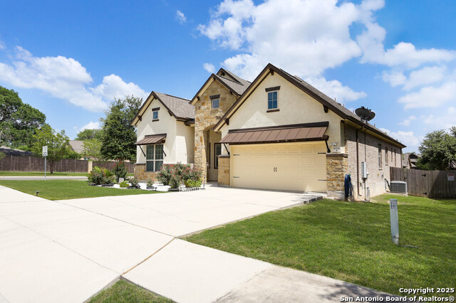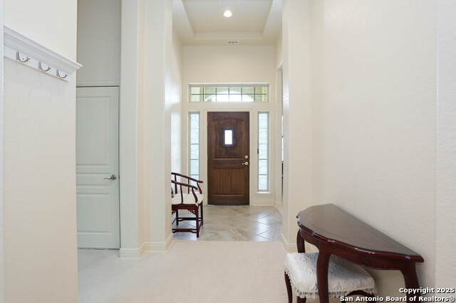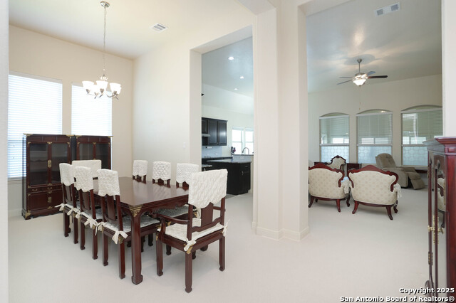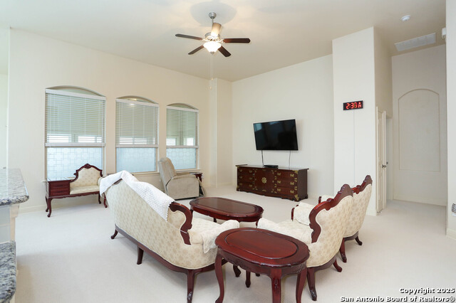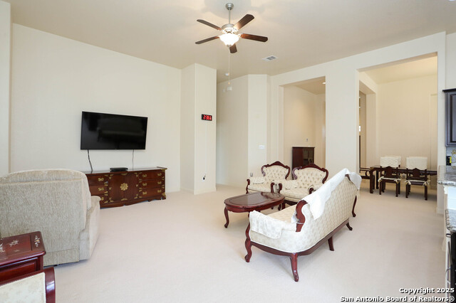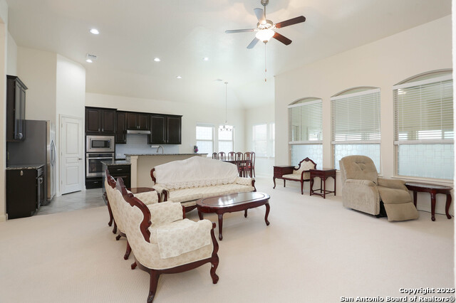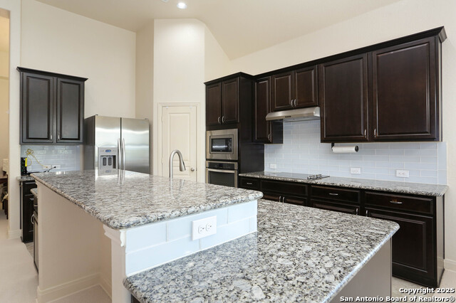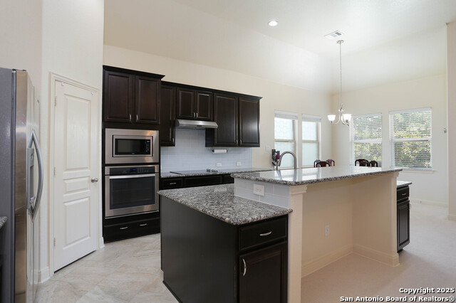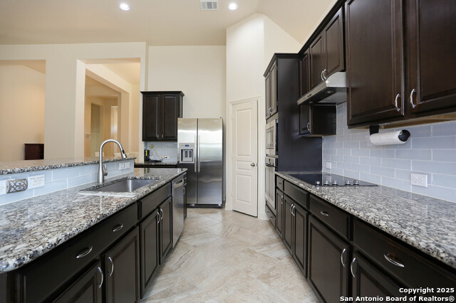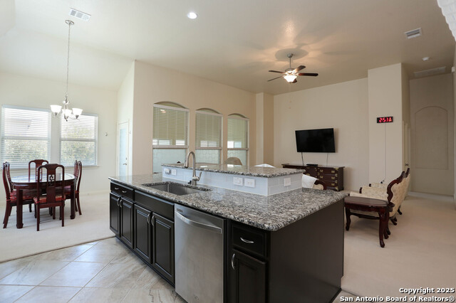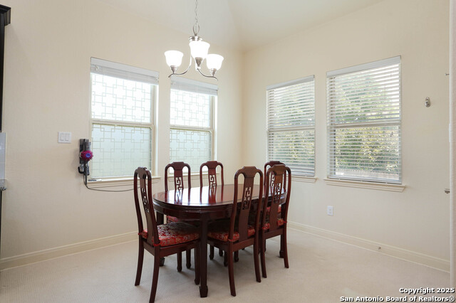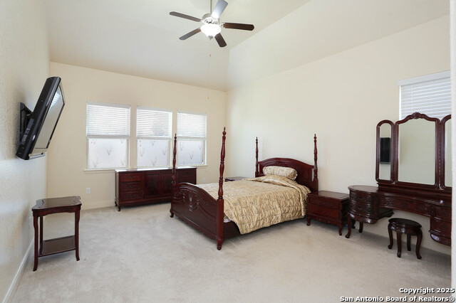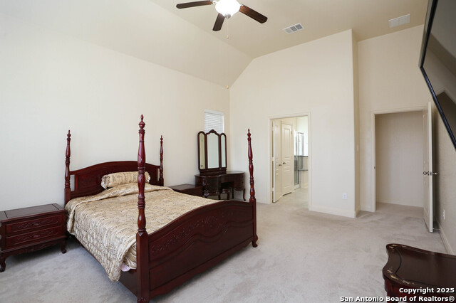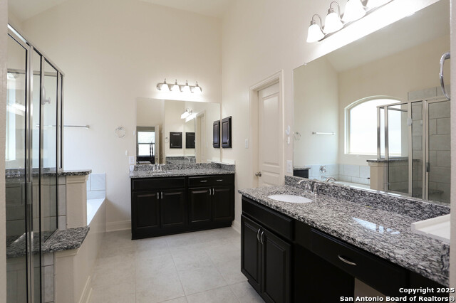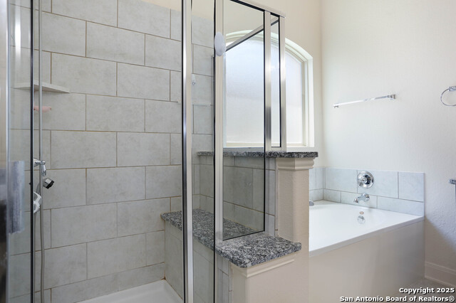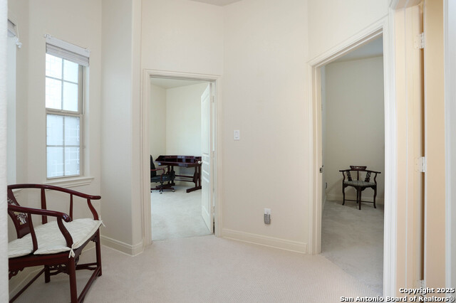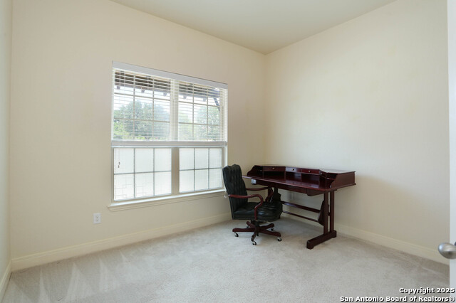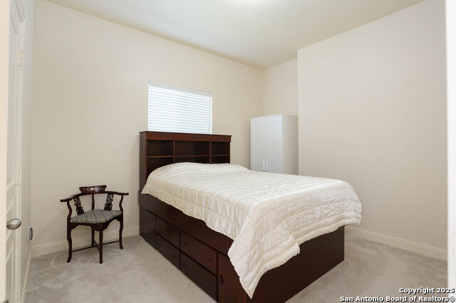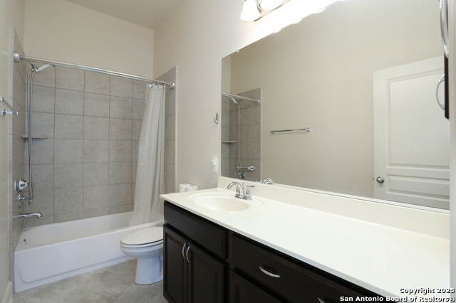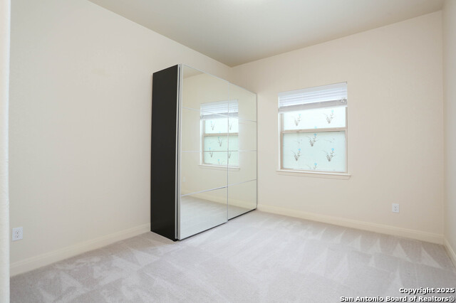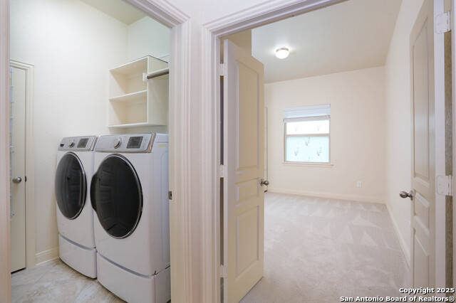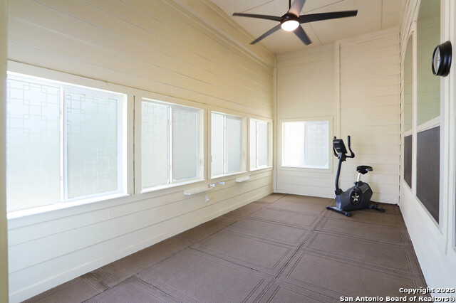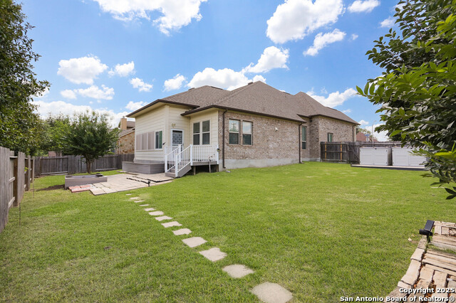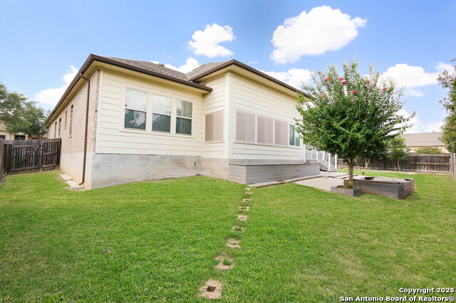1024 Sophie Marie, Schertz, TX 78154
Contact Sandy Perez
Schedule A Showing
Request more information
Reduced
- MLS#: 1873868 ( Single Residential )
- Street Address: 1024 Sophie Marie
- Viewed: 1
- Price: $390,000
- Price sqft: $171
- Waterfront: No
- Year Built: 2015
- Bldg sqft: 2278
- Bedrooms: 4
- Total Baths: 2
- Full Baths: 2
- Garage / Parking Spaces: 2
- Days On Market: 70
- Additional Information
- County: GUADALUPE
- City: Schertz
- Zipcode: 78154
- Subdivision: The Preserves At Wilson Estate
- District: Schertz Cibolo Universal City
- Elementary School: Call District
- Middle School: Call District
- High School: Call District
- Provided by: eXp Realty
- Contact: Mayra Jimenez
- (210) 461-9277

- DMCA Notice
-
DescriptionStep into this beautifully maintained 4 bedroom, 2 bath home that blends comfort, style, and convenience in one perfect package. From the moment you arrive, you'll notice the home's pristine condition and inviting curb appeal on a spacious corner lot with mature fruit trees. Inside, you'll find an open floor plan with high ceilings and plenty of natural light, creating a warm and airy atmosphere. The home offers both a formal dining room and a separate eat in kitchen perfect for everyday living and entertaining. The kitchen is a chef's dream with stainless steel appliances, oversized cabinetry for ample storage, a large island, and generous counter space. The private master suite is thoughtfully located at the back of the home and features a large walk in closet, double vanity, a separate tub and tiled shower, your own personal retreat. Additional highlights include tile flooring beneath the carpet in the hallway and living areas, and a charming enclosed porch ideal for a workout space, reading nook, or extra sitting area. The fridge, washer, and dryer will convey. Conveniently located near IH 35, Loop 1604, Randolph Air Force Base, parks, schools, restaurants, and shopping, including the San Marcos Outlets just 30 minutes away.
Property Location and Similar Properties
Features
Possible Terms
- Conventional
- FHA
- VA
- Cash
Air Conditioning
- One Central
Apprx Age
- 10
Builder Name
- Wilshire Homes
Construction
- Pre-Owned
Contract
- Exclusive Right To Sell
Days On Market
- 69
Dom
- 69
Elementary School
- Call District
Exterior Features
- 3 Sides Masonry
- Cement Fiber
Fireplace
- Not Applicable
Floor
- Carpeting
- Ceramic Tile
Foundation
- Slab
Garage Parking
- Two Car Garage
Heating
- Central
Heating Fuel
- Electric
High School
- Call District
Home Owners Association Fee
- 450
Home Owners Association Frequency
- Annually
Home Owners Association Mandatory
- Mandatory
Home Owners Association Name
- GOODWIN & CO
Inclusions
- Ceiling Fans
- Washer Connection
- Dryer Connection
- Washer
- Dryer
- Cook Top
- Built-In Oven
- Microwave Oven
- Refrigerator
- Disposal
- Dishwasher
- Smoke Alarm
- Attic Fan
- Electric Water Heater
- City Garbage service
Instdir
- I-35 North
- Right on 3009
- Right on Live Oak Road
- Left on Adaline Way
- Corner Home.
Interior Features
- One Living Area
- Separate Dining Room
- Eat-In Kitchen
- Two Eating Areas
- Island Kitchen
- Breakfast Bar
- Utility Room Inside
- High Ceilings
- Open Floor Plan
- Laundry Room
- Walk in Closets
Legal Desc Lot
- 10
Legal Description
- Estates @ Wilson's Preserve (The) Block 1 Lot 10
Lot Description
- Corner
Middle School
- Call District
Multiple HOA
- No
Neighborhood Amenities
- None
Occupancy
- Owner
Owner Lrealreb
- No
Ph To Show
- 2102222227
Possession
- Closing/Funding
Property Type
- Single Residential
Roof
- Composition
School District
- Schertz-Cibolo-Universal City ISD
Source Sqft
- Appsl Dist
Style
- One Story
Total Tax
- 8680
Water/Sewer
- City
Window Coverings
- Some Remain
Year Built
- 2015



