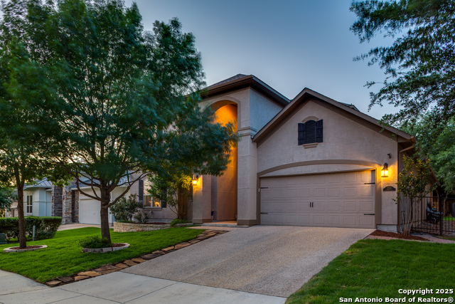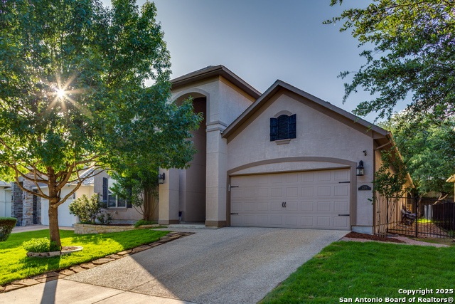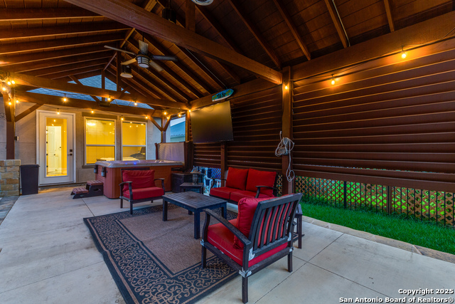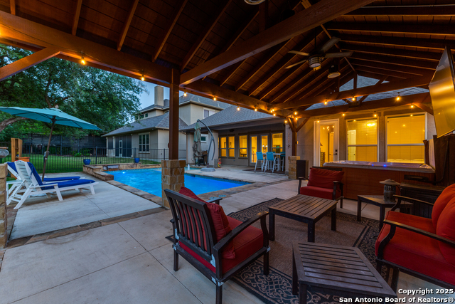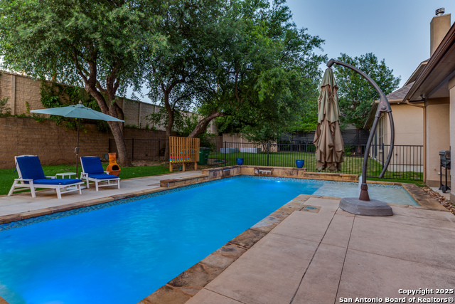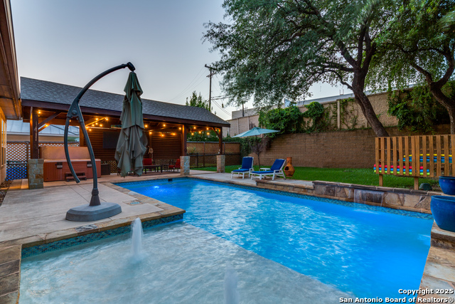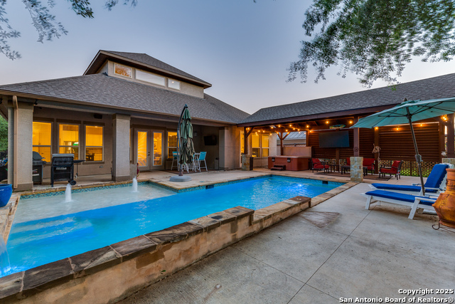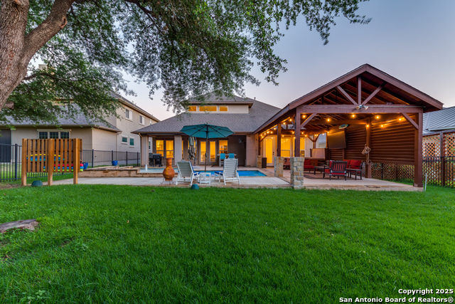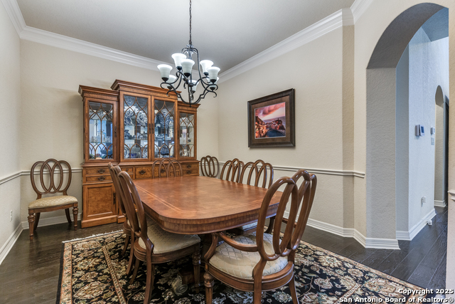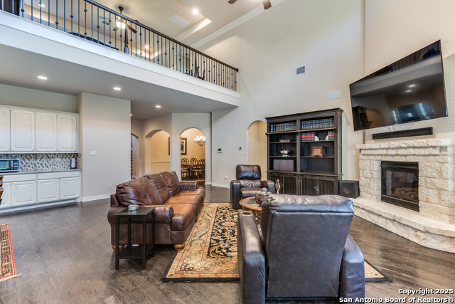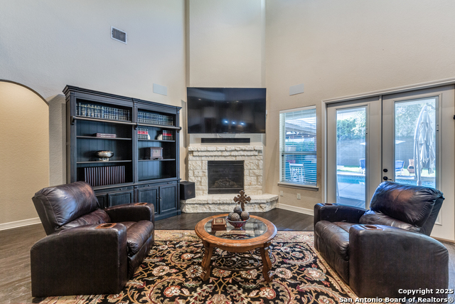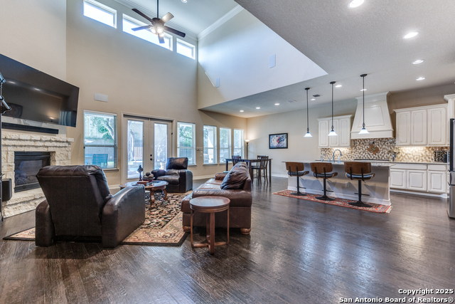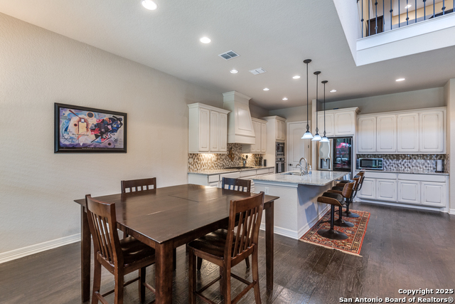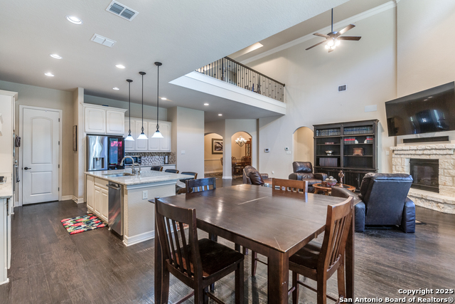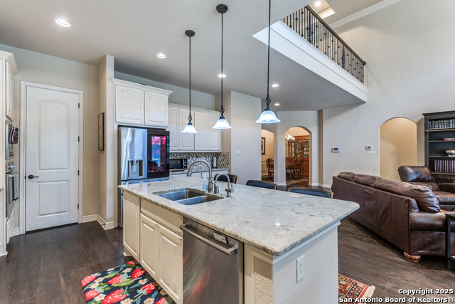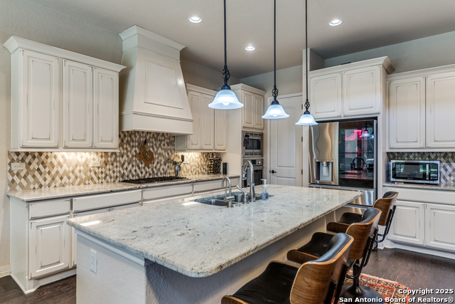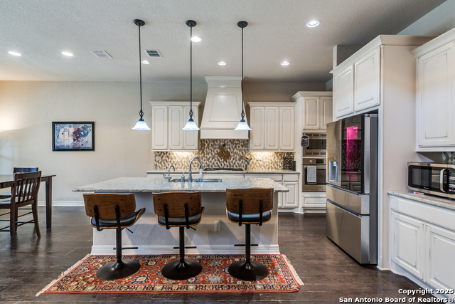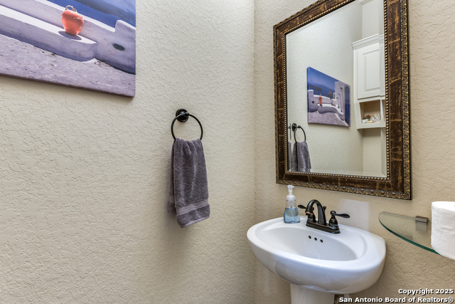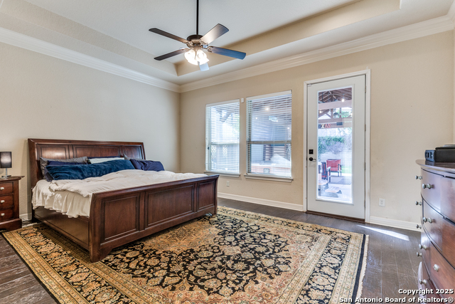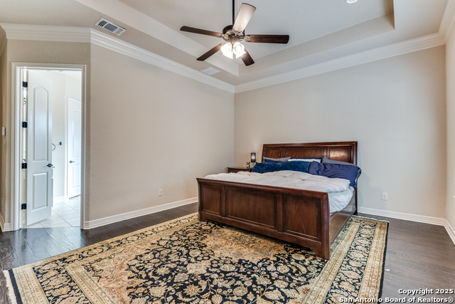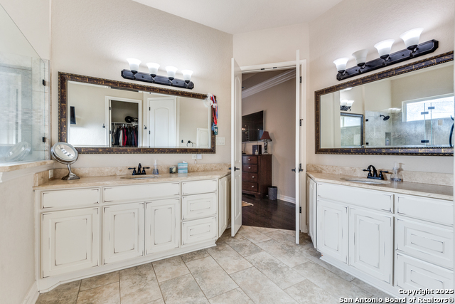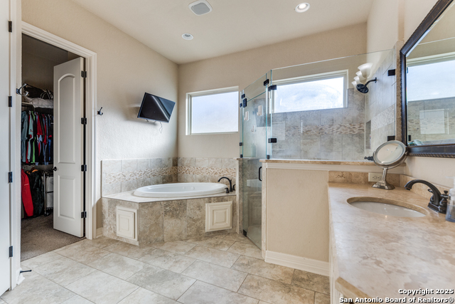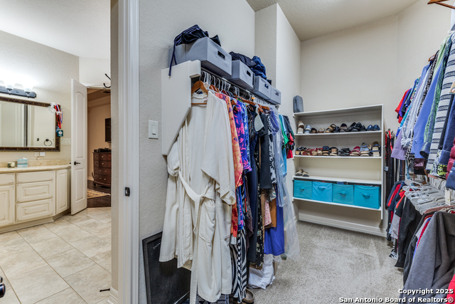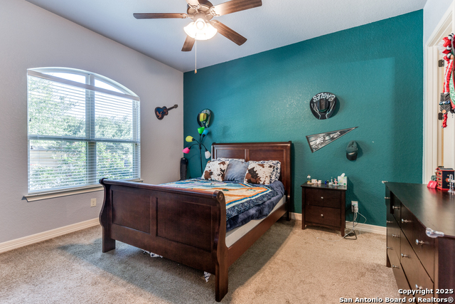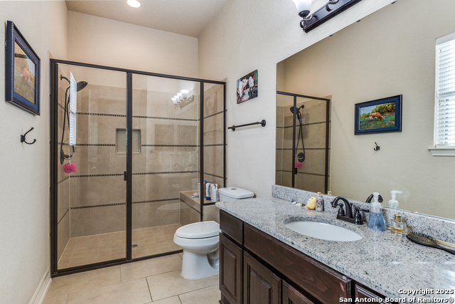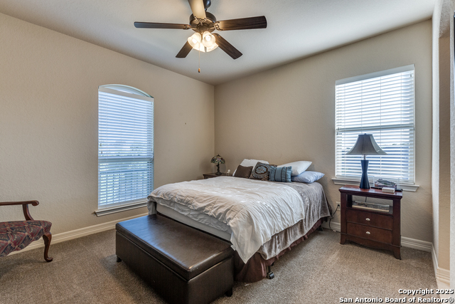2319 Dunmore, San Antonio, TX 78230
Contact Sandy Perez
Schedule A Showing
Request more information
- MLS#: 1873749 ( Single Residential )
- Street Address: 2319 Dunmore
- Viewed: 122
- Price: $840,000
- Price sqft: $247
- Waterfront: No
- Year Built: 2015
- Bldg sqft: 3400
- Bedrooms: 4
- Total Baths: 5
- Full Baths: 3
- 1/2 Baths: 2
- Garage / Parking Spaces: 2
- Additional Information
- County: BEXAR
- City: San Antonio
- Zipcode: 78230
- Subdivision: Estates Of Alon
- District: North East I.S.D.
- Elementary School: Oak Meadow
- Middle School: Jackson
- High School: Churchill
- Provided by: Compass RE Texas, LLC - SA
- Contact: Nicholas Insalata
- (210) 870-9170

- DMCA Notice
-
DescriptionWelcome to your private retreat in the heart of San Antonio. Nestled on an oversized, beautifully landscaped lot in a quiet gated community, this 3,400 sq ft home blends comfort, quality, and convenience in one impressive package. Featuring 4 spacious bedrooms, 3 full baths, and 2 half baths, the flexible floor plan is perfect for everyday living and effortless entertaining. Rich engineered wood flooring, soaring ceilings, crown and tray molding, and a sleek electric fireplace create a warm, elevated atmosphere in the main living areas. The layout includes a large primary suite, generously sized secondary bedrooms, and a rare second bedroom with a private ensuite downstairs ideal for guests or multi generational living. You'll also enjoy a formal dining room, an upstairs second living area, and a functional laundry room with built in cabinetry and a sink. Smart upgrades include ample closet storage, overhead garage shelving, a water softener, full yard Hunter sprinkler system, whole house gutters, and built in indoor/outdoor speakers. Step outside to your own resort style backyard, featuring a luxury Keith Zars pool, a relaxing cabana, and pre installed hot/cold water lines and gas stub ready for your future outdoor kitchen. Just moments from Alon Town Center, major employers, top rated schools, and downtown San Antonio, this home delivers the lifestyle you've been searching for.
Property Location and Similar Properties
Features
Possible Terms
- Conventional
- VA
- Cash
Air Conditioning
- Two Central
Apprx Age
- 10
Block
- 10
Builder Name
- Rialto
Construction
- Pre-Owned
Contract
- Exclusive Right To Sell
Days On Market
- 59
Currently Being Leased
- No
Dom
- 59
Elementary School
- Oak Meadow
Energy Efficiency
- 16+ SEER AC
- Programmable Thermostat
- Double Pane Windows
- Energy Star Appliances
- Ceiling Fans
Exterior Features
- 4 Sides Masonry
- Stucco
Fireplace
- One
- Living Room
Floor
- Carpeting
- Ceramic Tile
- Wood
Foundation
- Slab
Garage Parking
- Two Car Garage
Green Features
- Low Flow Commode
- Low Flow Fixture
Heating
- Central
Heating Fuel
- Natural Gas
High School
- Churchill
Home Owners Association Fee
- 1058
Home Owners Association Frequency
- Annually
Home Owners Association Mandatory
- Mandatory
Home Owners Association Name
- ESTATES OF ALON HOA INC
Home Faces
- South
Inclusions
- Ceiling Fans
- Washer Connection
- Dryer Connection
- Cook Top
- Built-In Oven
- Microwave Oven
- Gas Cooking
- Disposal
- Water Softener (owned)
- Smoke Alarm
- Security System (Owned)
- Gas Water Heater
- Garage Door Opener
- Solid Counter Tops
- Custom Cabinets
- Carbon Monoxide Detector
- 2+ Water Heater Units
- City Garbage service
Instdir
- You must enter from the gate on Wurzbach. From i10 continue down Wurzbach for roughly 2 miles. The main gate will be on the right.
Interior Features
- Two Living Area
- Separate Dining Room
- Island Kitchen
- Walk-In Pantry
- Utility Room Inside
- Secondary Bedroom Down
- High Ceilings
- Open Floor Plan
- Laundry in Closet
- Laundry Main Level
- Laundry Lower Level
- Laundry Room
- Walk in Closets
Kitchen Length
- 18
Legal Desc Lot
- 22
Legal Description
- Ncb 11696 (Estates Of Alon Ut-3A
- 3B
- & 4)
- Block 10 Lot 22
Lot Description
- Mature Trees (ext feat)
- Level
Lot Improvements
- Street Paved
- Sidewalks
- Streetlights
- Fire Hydrant w/in 500'
- Asphalt
Middle School
- Jackson
Miscellaneous
- Virtual Tour
- Cluster Mail Box
Multiple HOA
- No
Neighborhood Amenities
- Controlled Access
- Jogging Trails
Occupancy
- Vacant
Other Structures
- Cabana
Owner Lrealreb
- No
Ph To Show
- 210-222-2227
Possession
- Closing/Funding
Property Type
- Single Residential
Recent Rehab
- No
Roof
- Composition
School District
- North East I.S.D.
Source Sqft
- Appsl Dist
Style
- Two Story
Total Tax
- 17370.14
Utility Supplier Elec
- CPS
Utility Supplier Gas
- CPS
Utility Supplier Grbge
- City of SA
Utility Supplier Sewer
- SAWS
Utility Supplier Water
- SAWS
Views
- 122
Virtual Tour Url
- https://my.matterport.com/show/?m=DX3DJRfbW6U&brand=0
Water/Sewer
- Water System
- Sewer System
Window Coverings
- All Remain
Year Built
- 2015

