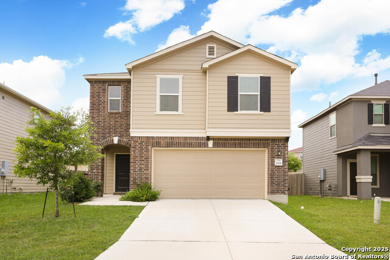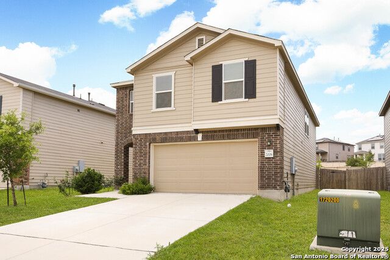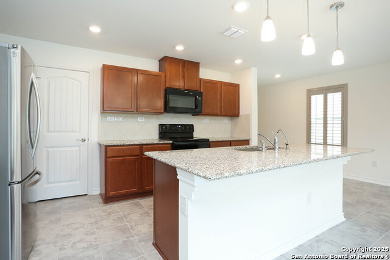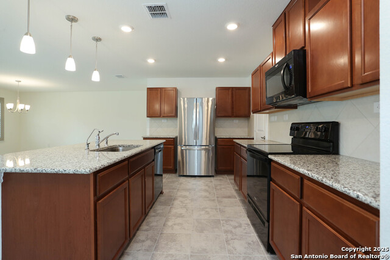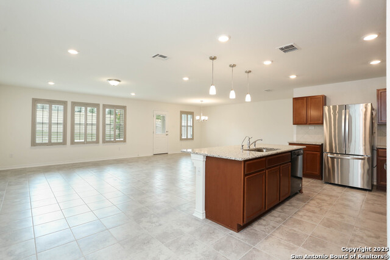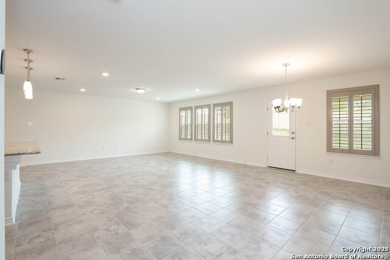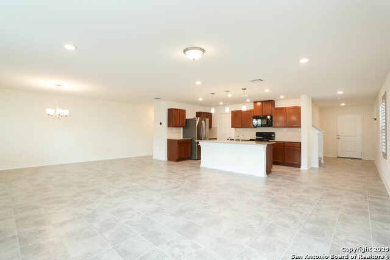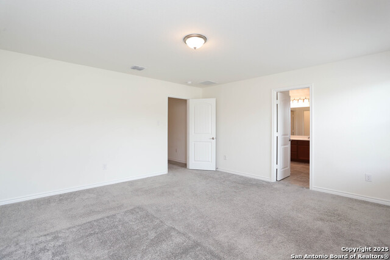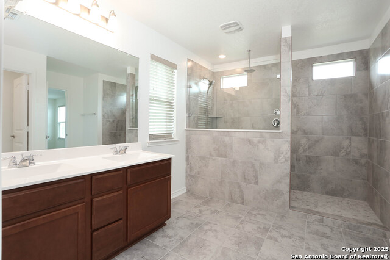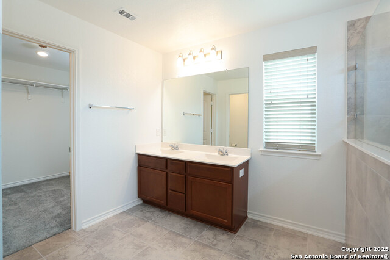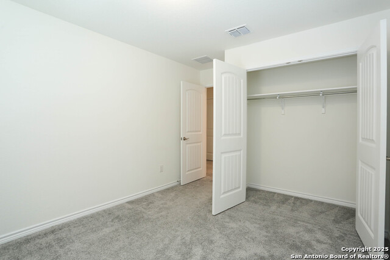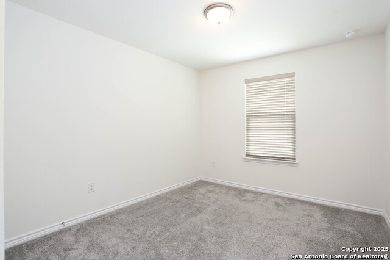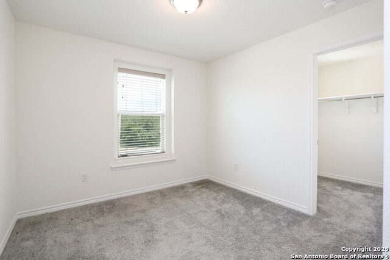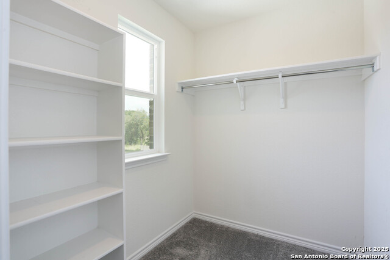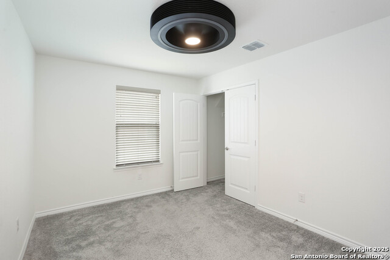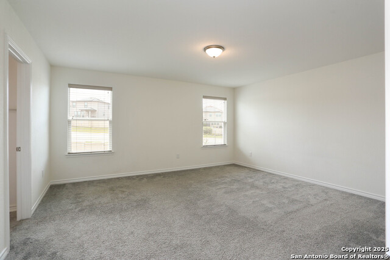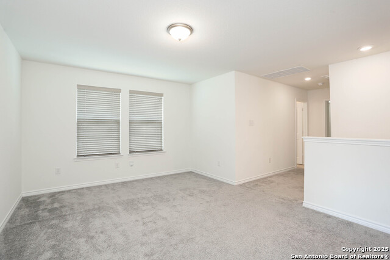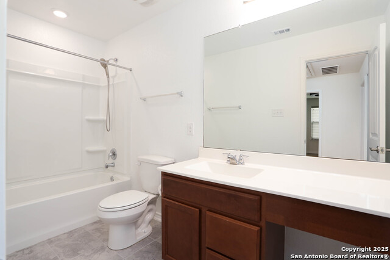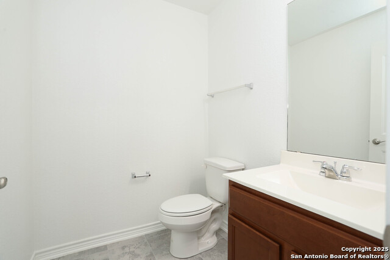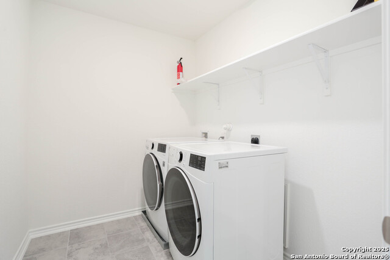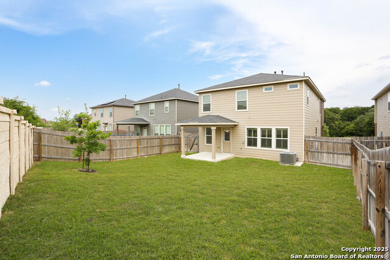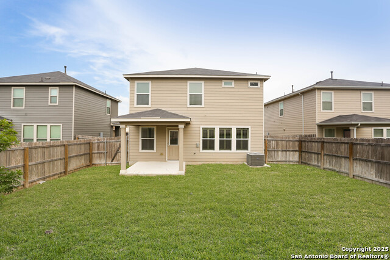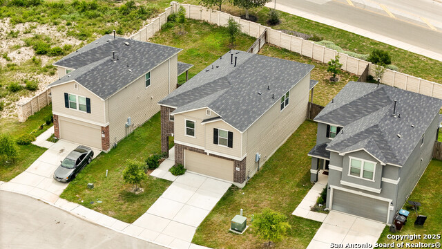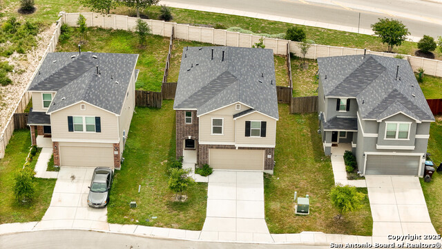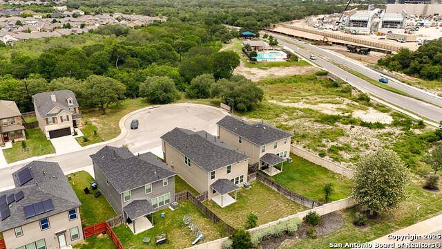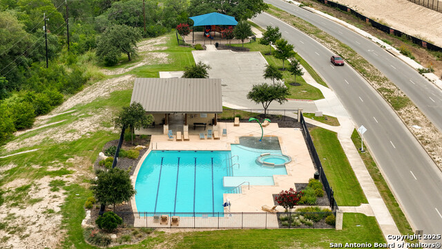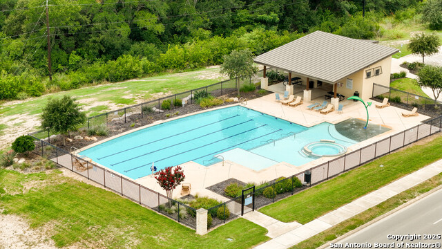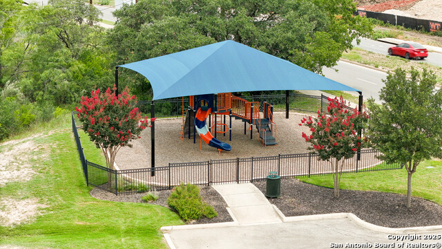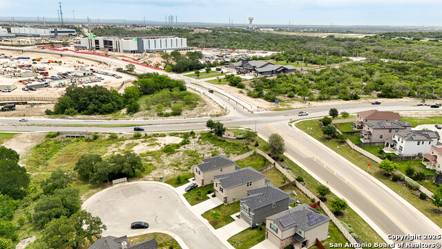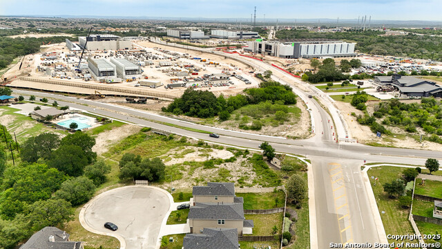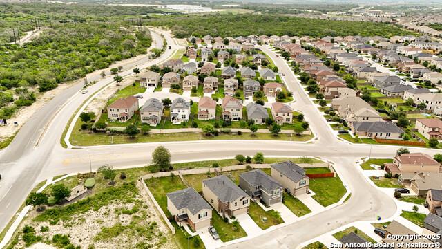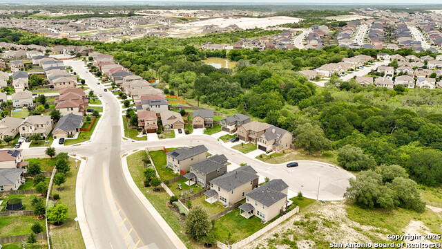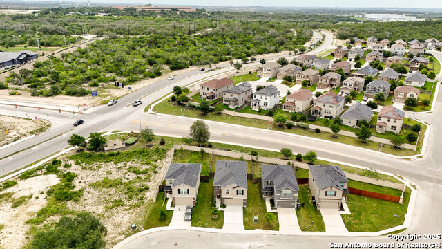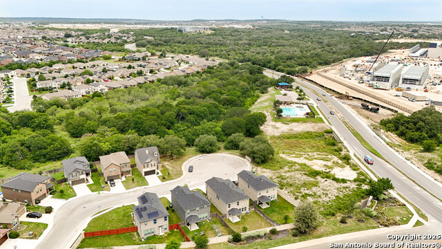2006 Prometheus Cv, San Antonio, TX 78245
Contact Sandy Perez
Schedule A Showing
Request more information
- MLS#: 1873663 ( Single Residential )
- Street Address: 2006 Prometheus Cv
- Viewed: 18
- Price: $295,000
- Price sqft: $132
- Waterfront: No
- Year Built: 2020
- Bldg sqft: 2242
- Bedrooms: 4
- Total Baths: 3
- Full Baths: 2
- 1/2 Baths: 1
- Garage / Parking Spaces: 2
- Days On Market: 33
- Additional Information
- County: BEXAR
- City: San Antonio
- Zipcode: 78245
- Subdivision: Hidden Canyons At Trp
- District: Northside
- Elementary School: Wernli
- Middle School: Bernal
- High School: Harlan
- Provided by: JPAR San Antonio
- Contact: Cynthia Sanchez
- (210) 273-0748

- DMCA Notice
-
DescriptionNestled in a quiet cul de sac with no front or back neighbors, this stunning 2 story home offers the ideal blend of privacy, comfort, and convenience. With 2,242 square feet of thoughtfully designed living space, this 4 bedroom, 2.5 bath home features an open concept layout filled with natural light and enhanced by elegant plantation shutters throughout. The heart of the home is the spacious kitchen, complete with granite countertops, an electric stove, a breakfast bar, and ample cabinetry. The living and dining areas flow seamlessly to a covered patio perfect for outdoor entertaining. A full sprinkler system keeps the yard lush and green with ease. Upstairs, enjoy a versatile loft area and four generously sized bedrooms, each with walk in closets. The luxurious primary suite features an oversized walk in shower with a rain shower head for a spa like retreat. Additional upgrades include a water softener, LG ThinQ washer and dryer, LG French door refrigerator (all conveying), 2 additional thermostat sensors and the remaining 5 year builder's warranty. The home also includes an assumable VA loan at an incredibly low 3.25% interest rate, offering significant savings for qualified buyers. Located just minutes from Hwy 211 and Hwy 90, and within walking distance to the community pool and park, this move in ready home is an exceptional find. Schedule your private showing today!
Property Location and Similar Properties
Features
Possible Terms
- Conventional
- FHA
- VA
- USDA
Air Conditioning
- One Central
Block
- 79
Builder Name
- KB Homes
Construction
- Pre-Owned
Contract
- Exclusive Right To Sell
Days On Market
- 32
Currently Being Leased
- No
Dom
- 32
Elementary School
- Wernli Elementary School
Exterior Features
- Brick
- Siding
Fireplace
- Not Applicable
Floor
- Carpeting
- Ceramic Tile
Foundation
- Slab
Garage Parking
- Two Car Garage
Heating
- Central
Heating Fuel
- Electric
High School
- Harlan HS
Home Owners Association Fee
- 450
Home Owners Association Frequency
- Annually
Home Owners Association Mandatory
- Mandatory
Home Owners Association Name
- TEXAS RESEARCH PARK HOA
Inclusions
- Ceiling Fans
- Washer
- Dryer
- Microwave Oven
- Stove/Range
- Refrigerator
- Disposal
- Dishwasher
- Ice Maker Connection
- Water Softener (owned)
- Vent Fan
- Electric Water Heater
- Garage Door Opener
- Plumb for Water Softener
- Private Garbage Service
Instdir
- From Potranco
- Left at SH-211
- Right onto Lambda Dr
- Left onto Omicron Dr
- Right onto Achilles Dr
- Destination is on your right.
Interior Features
- Two Living Area
- Liv/Din Combo
- Eat-In Kitchen
- Breakfast Bar
- Loft
- Utility Room Inside
- All Bedrooms Upstairs
- High Ceilings
- Open Floor Plan
- Cable TV Available
- High Speed Internet
- Laundry Upper Level
- Walk in Closets
Kitchen Length
- 21
Legal Description
- Cb 4347B (Texas Research Park Ut-1)
- Block 79 Lot 3 2017 New
Lot Description
- Cul-de-Sac/Dead End
- Level
Lot Improvements
- Street Paved
- Curbs
- Sidewalks
- Streetlights
- Fire Hydrant w/in 500'
- Interstate Hwy - 1 Mile or less
Middle School
- Bernal
Miscellaneous
- Builder 10-Year Warranty
- No City Tax
- Cluster Mail Box
Multiple HOA
- No
Neighborhood Amenities
- Pool
- Park/Playground
Occupancy
- Vacant
Other Structures
- None
Owner Lrealreb
- No
Ph To Show
- 210-222-2227
Possession
- Closing/Funding
Property Type
- Single Residential
Roof
- Composition
School District
- Northside
Source Sqft
- Appsl Dist
Style
- Two Story
- Traditional
Total Tax
- 5513.35
Utility Supplier Elec
- CPS
Utility Supplier Gas
- CPS
Utility Supplier Sewer
- SAWS
Utility Supplier Water
- SAWS
Views
- 18
Water/Sewer
- Water System
- Sewer System
- City
Window Coverings
- All Remain
Year Built
- 2020

