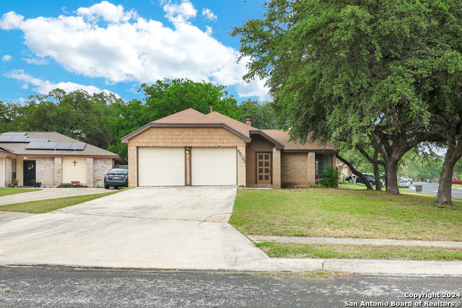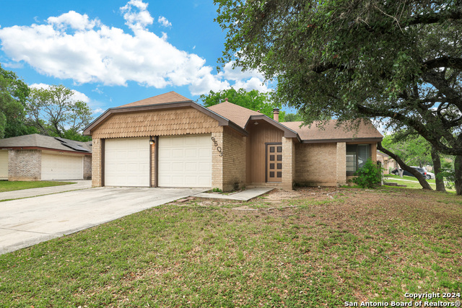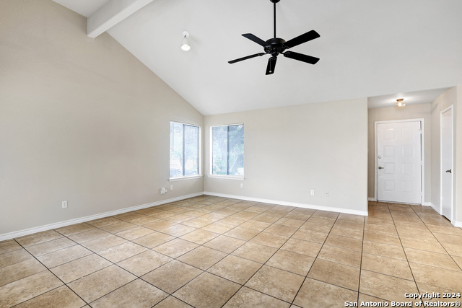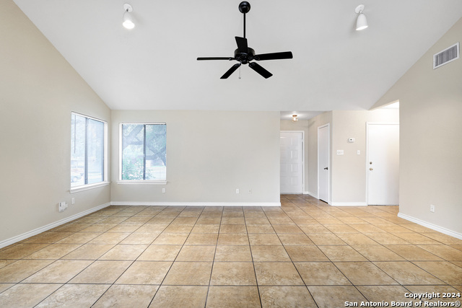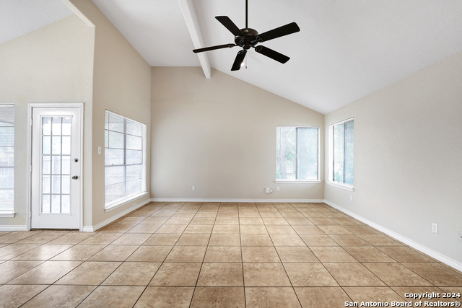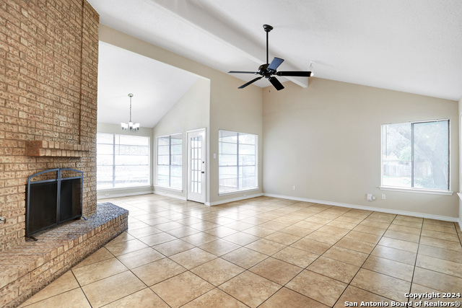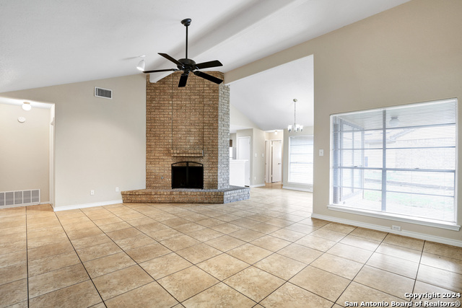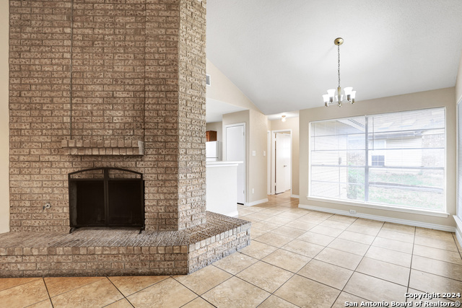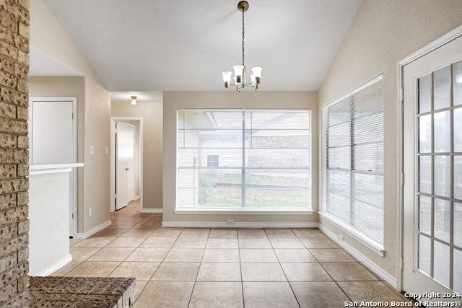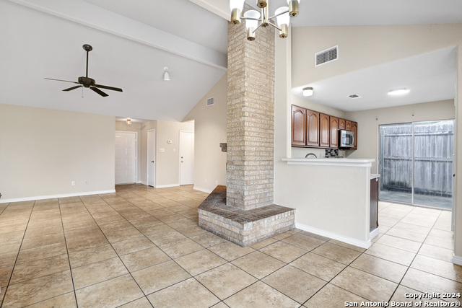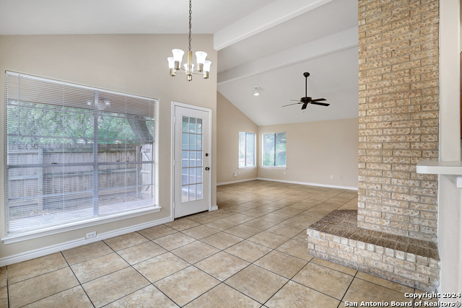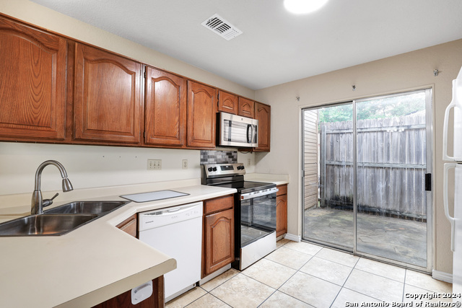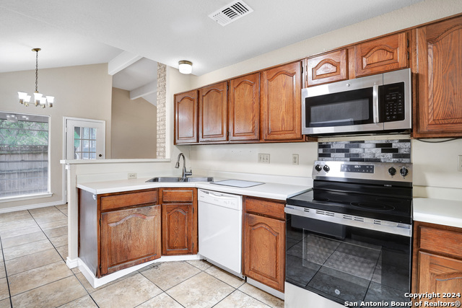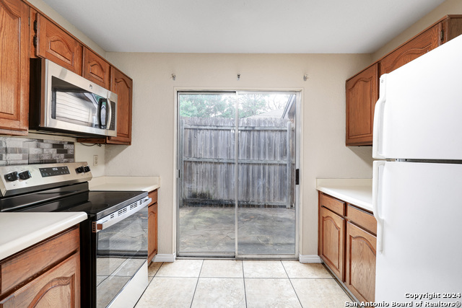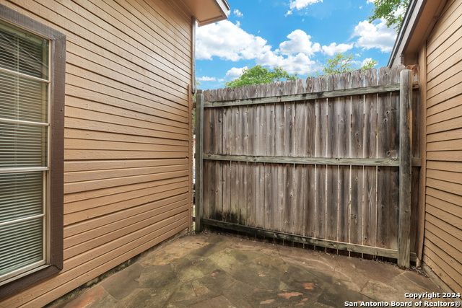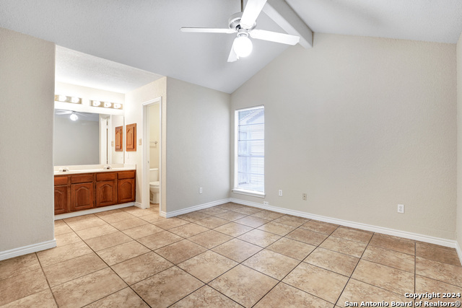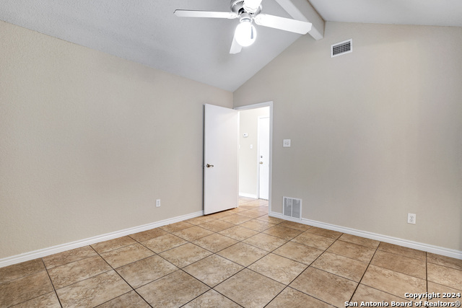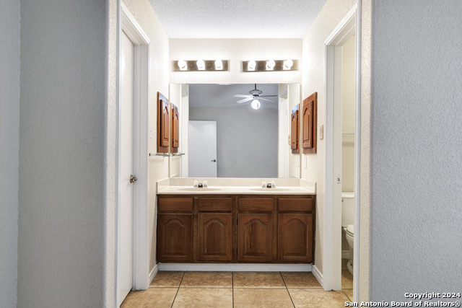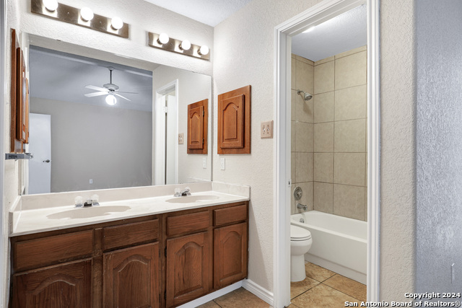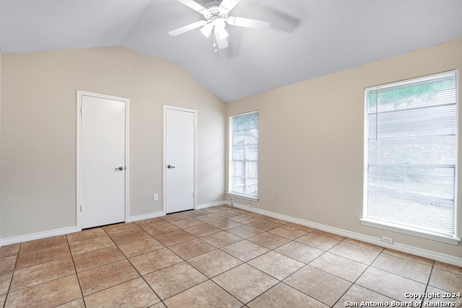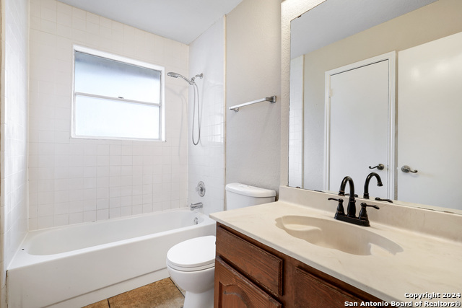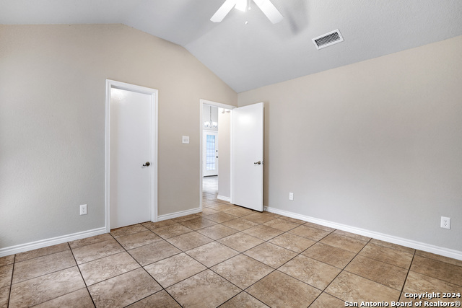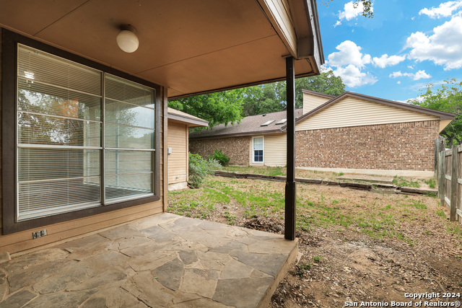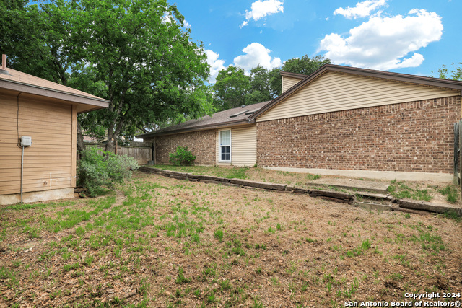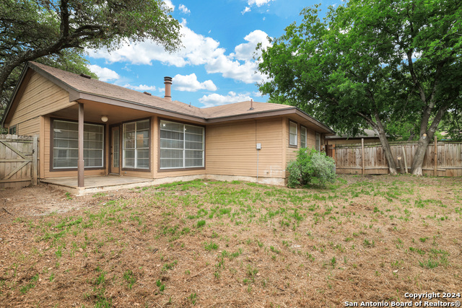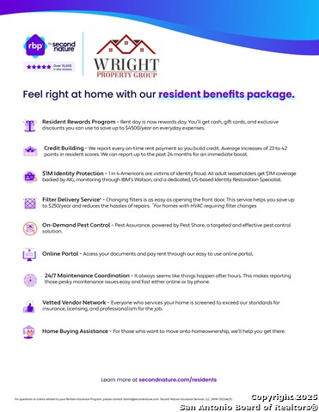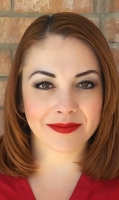9503 Elm Gln, San Antonio, TX 78250
Contact Sandy Perez
Schedule A Showing
Request more information
- MLS#: 1873500 ( Residential Rental )
- Street Address: 9503 Elm Gln
- Viewed: 60
- Price: $1,500
- Price sqft: $1
- Waterfront: No
- Year Built: 1983
- Bldg sqft: 1274
- Bedrooms: 2
- Total Baths: 2
- Full Baths: 2
- Days On Market: 72
- Additional Information
- County: BEXAR
- City: San Antonio
- Zipcode: 78250
- Subdivision: Village Northwest
- District: Northside
- Elementary School: Fernandez
- Middle School: Zachry H. B.
- High School: Warren
- Provided by: Garrett Wright Properties, LLC
- Contact: Brittany Martin
- (512) 748-2183

- DMCA Notice
-
DescriptionThis stunning two bedroom, two bathroom home offers a perfect blend of modern comfort and timeless charm. As you step through the front door, you'll be greeted by an inviting open floor plan with vaulted ceilings, creating a spacious and airy ambiance throughout. The bedrooms, strategically situated on opposite sides of the home, provide added privacy and convenience. The recently updated interior boasts beautiful tile flooring and fresh paint, complemented by brand new blinds that accentuate the natural light pouring in from every angle. In the living room, a tall fireplace serves as the focal point, perfect for cozy evenings. Prepare culinary delights in the fully equipped kitchen, complete with stainless steel appliances including a stove, microwave, fridge, and dishwasher. Step outside to discover your own private retreat on the corner lot, surrounded by mature trees that provide shade and tranquility. Entertain guests or simply unwind on the covered patio, enjoying the serene beauty of the outdoors.
Property Location and Similar Properties
Features
Air Conditioning
- One Central
Application Fee
- 45
Application Form
- ONLINE
Apply At
- WEBSITE
Apprx Age
- 42
Builder Name
- Unknown
Common Area Amenities
- Near Shopping
Days On Market
- 71
Dom
- 71
Elementary School
- Fernandez
Energy Efficiency
- Programmable Thermostat
- Ceiling Fans
Exterior Features
- Wood
Fireplace
- One
- Living Room
Flooring
- Ceramic Tile
Foundation
- Slab
Garage Parking
- Two Car Garage
Heating
- Central
Heating Fuel
- Electric
High School
- Warren
Inclusions
- Ceiling Fans
- Chandelier
- Washer Connection
- Dryer Connection
- Microwave Oven
- Stove/Range
- Refrigerator
- Disposal
- Dishwasher
- Smoke Alarm
- Electric Water Heater
- Garage Door Opener
- City Garbage service
Instdir
- Village Path
Interior Features
- One Living Area
- Liv/Din Combo
- Utility Area in Garage
- 1st Floor Lvl/No Steps
- High Ceilings
- Open Floor Plan
- Cable TV Available
- High Speed Internet
- Laundry Main Level
- Laundry in Garage
- Walk in Closets
Kitchen Length
- 11
Legal Description
- NCB 18824 BLK 4 LOT 10 VILLAGE NORTHWEST UNIT-1 (GREAT NORTH
Lot Description
- Corner
- Cul-de-Sac/Dead End
Max Num Of Months
- 24
Middle School
- Zachry H. B.
Min Num Of Months
- 12
Miscellaneous
- Broker-Manager
Occupancy
- Tenant
Owner Lrealreb
- No
Personal Checks Accepted
- No
Pet Deposit
- 250
Ph To Show
- (210)222-2227
Property Type
- Residential Rental
Recent Rehab
- Yes
Rent Includes
- Condo/HOA Fees
Restrictions
- Smoking Outside Only
Roof
- Composition
Salerent
- For Rent
School District
- Northside
Section 8 Qualified
- No
Security Deposit
- 1500
Source Sqft
- Appsl Dist
Style
- One Story
Tenant Pays
- Gas/Electric
- Water/Sewer
- Yard Maintenance
- Garbage Pickup
- Renters Insurance Required
Utility Supplier Elec
- CPS
Utility Supplier Grbge
- CITY
Utility Supplier Sewer
- SAWS
Utility Supplier Water
- SAWS
Views
- 60
Virtual Tour Url
- https://www.youtube.com/watch?v=QgfwnEdh3Vw
Water/Sewer
- Water System
- Sewer System
Window Coverings
- Some Remain
Year Built
- 1983



