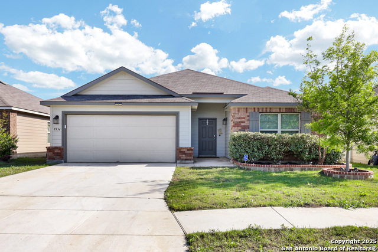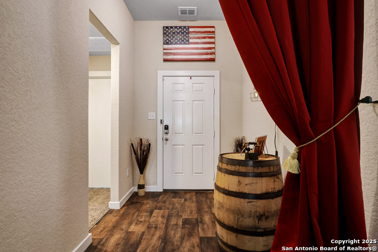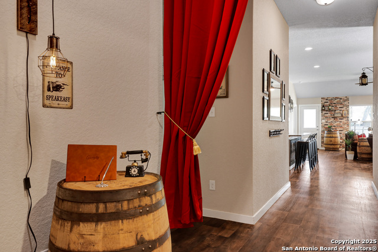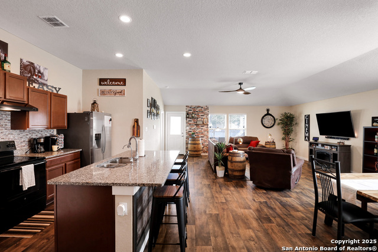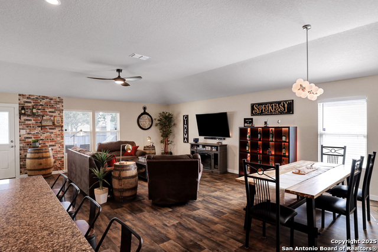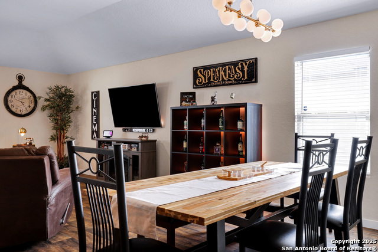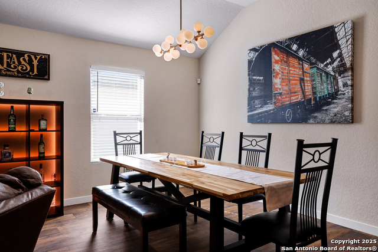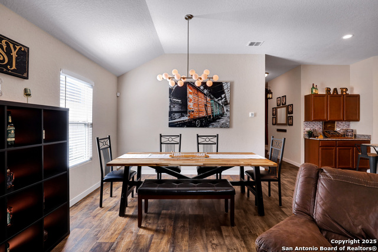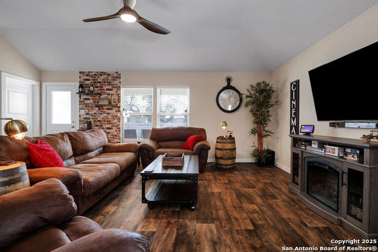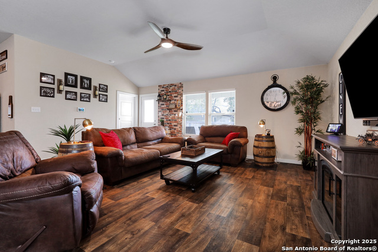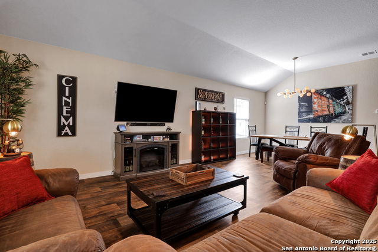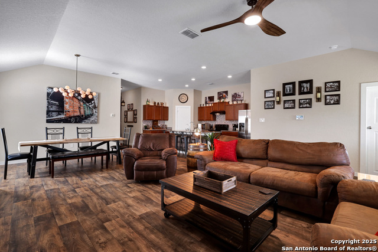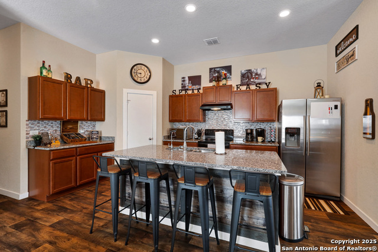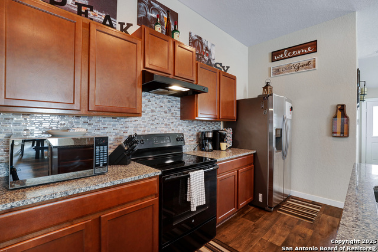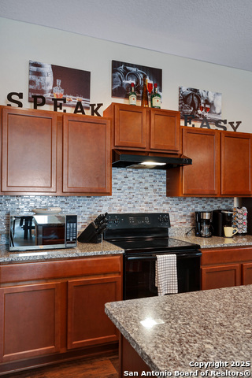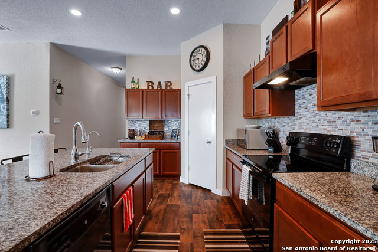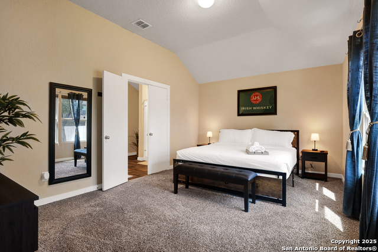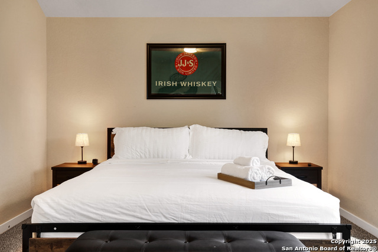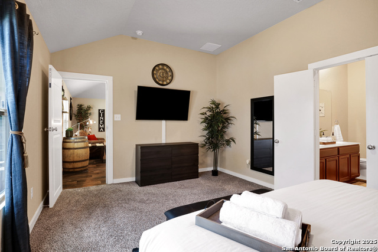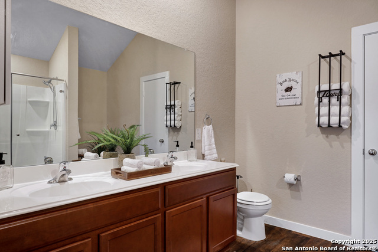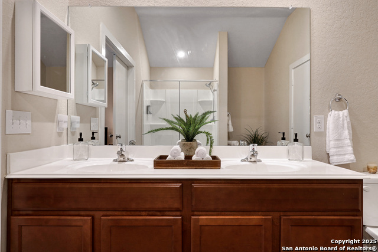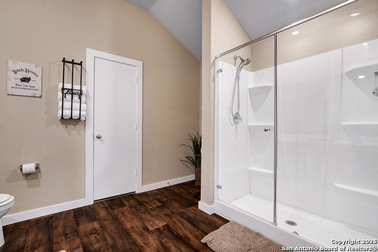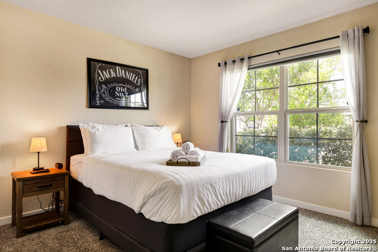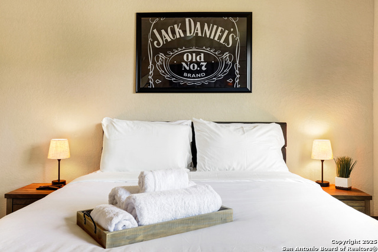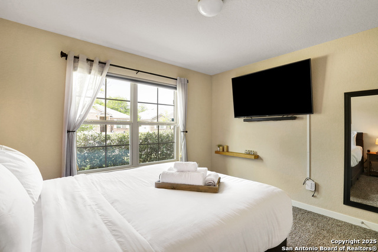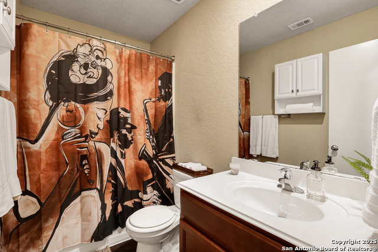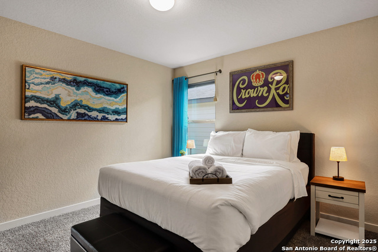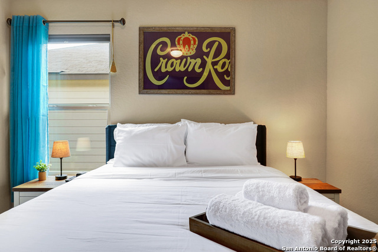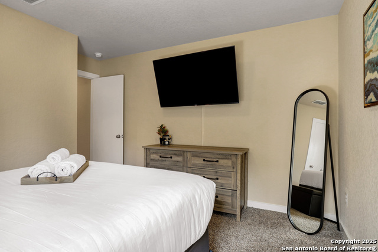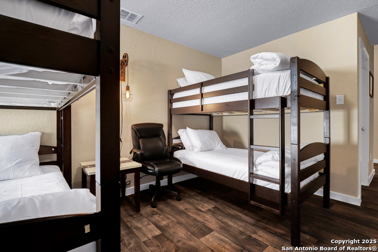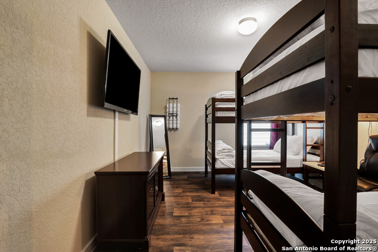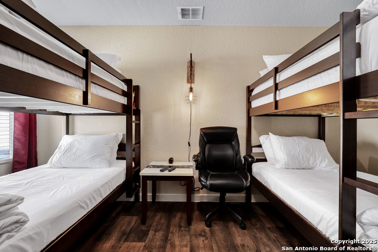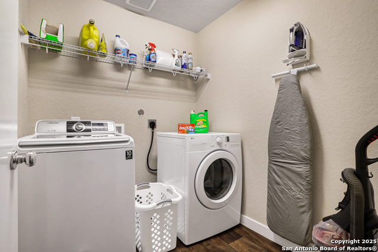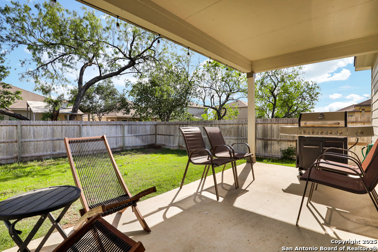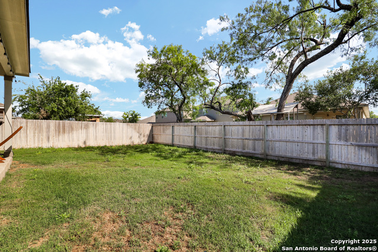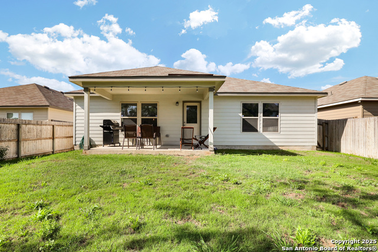5534 Coral Valley, San Antonio, TX 78242
Contact Sandy Perez
Schedule A Showing
Request more information
- MLS#: 1873450 ( Residential Rental )
- Street Address: 5534 Coral Valley
- Viewed: 38
- Price: $1,900
- Price sqft: $1
- Waterfront: No
- Year Built: 2019
- Bldg sqft: 1930
- Bedrooms: 3
- Total Baths: 2
- Full Baths: 2
- Days On Market: 45
- Additional Information
- County: BEXAR
- City: San Antonio
- Zipcode: 78242
- Subdivision: Sage Valley
- District: South San Antonio.
- Elementary School: Call District
- Middle School: Call District
- High School: Call District
- Provided by: Keller Williams City-View
- Contact: Jason Bridgman
- (210) 301-2081

- DMCA Notice
-
DescriptionWelcome to this gorgeous single story home that seamlessly combines style, comfort, and functionality. Featuring 3 spacious bedrooms and 2 full bathrooms, this home boasts a thoughtfully designed open concept layout that allows natural light to fill the living spaces, creating a warm and inviting atmosphere. The heart of the home is the expansive kitchen, complete with modern stainless steel appliances, granite countertops, and a large center island perfect for hosting gatherings, preparing meals, or enjoying casual breakfasts. The primary suite is tucked away for privacy and offers a peaceful retreat, showcasing dual vanities, a stand in shower, and a generous walk in closet. The two additional bedrooms are well sized and versatile, ideal for family, guests, or a home office setup. Step outside to enjoy the covered patio and fully fenced backyard an excellent space for outdoor dining, play, or relaxing evenings. Minutes from Lackland AFB. Quick drive to 410 and Hwy 90.
Property Location and Similar Properties
Features
Air Conditioning
- One Central
Application Fee
- 75
Application Form
- ONLINE
Apply At
- TRUASSETMANAGEMENT.COM
Common Area Amenities
- Playground
Days On Market
- 32
Dom
- 32
Elementary School
- Call District
Exterior Features
- Brick
- Cement Fiber
Fireplace
- Not Applicable
Flooring
- Carpeting
- Vinyl
Foundation
- Slab
Garage Parking
- Two Car Garage
Heating
- Central
High School
- Call District
Inclusions
- Ceiling Fans
- Washer
- Dryer
- Self-Cleaning Oven
- Microwave Oven
- Stove/Range
- Refrigerator
- Disposal
- Dishwasher
- Smoke Alarm
Instdir
- Head west on loop 1604
- take the exit for interstate 10 E
- merge onto interstate 10 East
- take the exit on the right towards interstate 410 toward airport
- in 12 miles
- keep right at the fork
- follow signs for interstate 410 W
- take exit 3B toward Medina
Interior Features
- Two Living Area
- Liv/Din Combo
- Island Kitchen
- Breakfast Bar
- Walk-In Pantry
- Study/Library
Legal Description
- Ncb 15270 (Sage Valley Ut-1)
- Block 101 Lot 63 2020-New Per
Max Num Of Months
- 24
Middle School
- Call District
Min Num Of Months
- 12
Miscellaneous
- Broker-Manager
Occupancy
- Vacant
Owner Lrealreb
- No
Personal Checks Accepted
- No
Ph To Show
- 210-222-2227
Property Type
- Residential Rental
Rent Includes
- No Inclusions
Restrictions
- Smoking Outside Only
Roof
- Composition
Salerent
- For Rent
School District
- South San Antonio.
Section 8 Qualified
- No
Security Deposit
- 1900
Source Sqft
- Appsl Dist
Style
- One Story
Tenant Pays
- Gas/Electric
- Water/Sewer
- Yard Maintenance
- Garbage Pickup
- Renters Insurance Required
Utility Supplier Elec
- CPS
Utility Supplier Gas
- CPS
Utility Supplier Grbge
- SA Waste
Utility Supplier Sewer
- SAWS
Utility Supplier Water
- SAWS
Views
- 38
Water/Sewer
- Water System
- Sewer System
Window Coverings
- None Remain
Year Built
- 2019



