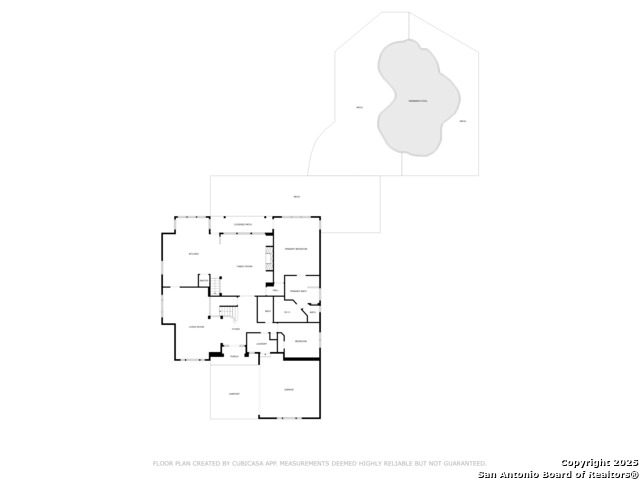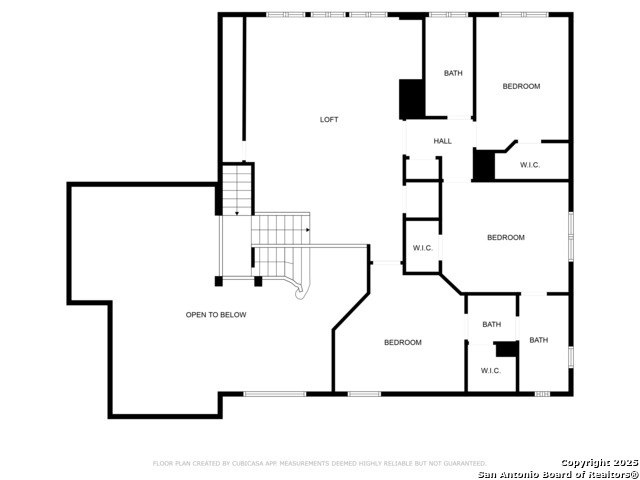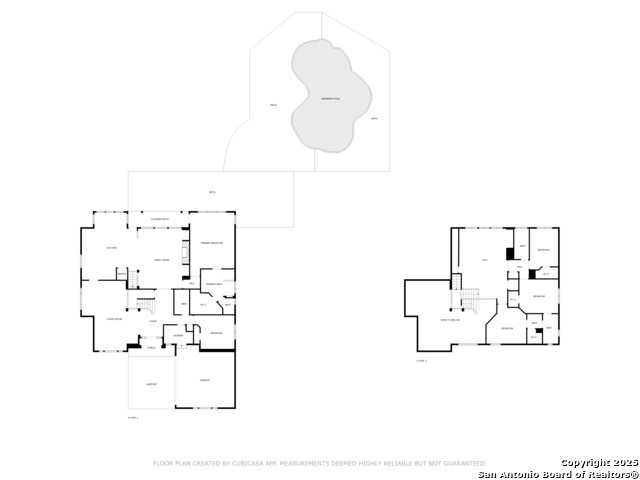204 Majestic Grove, San Antonio, TX 78258
Contact Sandy Perez
Schedule A Showing
Request more information
- MLS#: 1873424 ( Residential Rental )
- Street Address: 204 Majestic Grove
- Viewed: 68
- Price: $4,100
- Price sqft: $1
- Waterfront: No
- Year Built: 1997
- Bldg sqft: 3607
- Bedrooms: 5
- Total Baths: 4
- Full Baths: 4
- Days On Market: 105
- Additional Information
- County: BEXAR
- City: San Antonio
- Zipcode: 78258
- Subdivision: Legend Oaks
- District: North East I.S.D.
- Elementary School: Hardy Oak
- Middle School: Lopez
- High School: Ronald Reagan
- Provided by: PMI Birdy Properties, CRMC
- Contact: Gregg Birdy
- (210) 963-6900

- DMCA Notice
-
DescriptionStep into comfort and style with this beautifully designed 5 bedroom, 4 bath home located in a peaceful cul de sac within a gated community. Offering a thoughtful blend of functionality and elegance, this property is ideal for those who enjoy space, convenience and refined touches throughout. Inside, you'll find three versatile living areas and two dining spaces, connected by an open floor plan and enhanced by high ceilings and a mix of carpet, ceramic tile and wood flooring. A cozy fireplace adds warmth and charm to the second living space, while the programmable HVAC system and water softener ensure year round comfort. The kitchen is a true centerpiece, equipped with a built in wall oven, cooktop, microwave, refrigerator, dishwasher and more. An island and eat in area offer plenty of room for cooking, dining, and entertaining. The spacious primary suite features an ensuite bath with a double vanity, garden tub and walk in shower perfect for unwinding at the end of the day. All bedrooms are generously sized, and the home includes washer/dryer hookups in a dedicated laundry room for added convenience. Step outside to your private backyard oasis, complete with a covered patio, mature trees, sprinkler system, privacy and wrought iron fencing and a sparkling swimming pool great for relaxing or hosting guests. Additional highlights include an alarm system, two car garage with door opener and community amenities that place you near shopping and more. This home offers a rare combination of space, privacy, and lifestyle. Schedule a tour today to experience it for yourself! "RESIDENT BENEFIT PACKAGE" ($50/Month)*Renters Insurance Recommended*PET APPS $30 with credit card/debit payment per profile or $25 by ACH per profile. All information in this marketing material is deemed reliable but is not guaranteed. Prospective tenants are advised to independently verify all information, including property features, availability, and lease terms, to their satisfaction.
Property Location and Similar Properties
Features
Accessibility
- Level Lot
- Level Drive
- First Floor Bath
- First Floor Bedroom
- Stall Shower
Air Conditioning
- One Central
- Heat Pump
Application Fee
- 75
Application Form
- ONLINE APP
Apply At
- WWW.APPLYBIRDY.COM
Apprx Age
- 28
Builder Name
- Scott Felder Homes
Cleaning Deposit
- 500
Common Area Amenities
- Near Shopping
Days On Market
- 67
Dom
- 67
Elementary School
- Hardy Oak
Energy Efficiency
- Programmable Thermostat
- Double Pane Windows
- Ceiling Fans
Exterior Features
- Brick
- Siding
Fireplace
- One
- Family Room
- Wood Burning
Flooring
- Carpeting
- Ceramic Tile
- Wood
Foundation
- Slab
Garage Parking
- Two Car Garage
- Attached
- Side Entry
Heating
- Central
- Heat Pump
Heating Fuel
- Electric
High School
- Ronald Reagan
Inclusions
- Ceiling Fans
- Chandelier
- Washer Connection
- Dryer Connection
- Cook Top
- Built-In Oven
- Microwave Oven
- Refrigerator
- Disposal
- Dishwasher
- Ice Maker Connection
- Water Softener (owned)
- Vent Fan
- Smoke Alarm
- Security System (Owned)
- Pre-Wired for Security
- Electric Water Heater
- Garage Door Opener
- Plumb for Water Softener
- Smooth Cooktop
- Double Ovens
- City Garbage service
Instdir
- Head south on US-281 S/Take the exit toward Marshall Rd/Northwind Blvd/Right onto Mountain Lodge/Left onto Wilderness Oak/Left onto Hardy Oak Blvd/Left onto Majestic Grove
Interior Features
- Three Living Area
- Liv/Din Combo
- Eat-In Kitchen
- Two Eating Areas
- Island Kitchen
- Breakfast Bar
- Walk-In Pantry
- Utility Room Inside
- Secondary Bedroom Down
- 1st Floor Lvl/No Steps
- High Ceilings
- Open Floor Plan
- Cable TV Available
- High Speed Internet
- Laundry Main Level
- Laundry Room
- Walk in Closets
- Attic - Pull Down Stairs
Kitchen Length
- 18
Legal Description
- Ncb 19217 Blk 1 Lot 13 (Hgts @ Stone Oak II Ut-2) "Stone Oak
Lot Description
- Cul-de-Sac/Dead End
- Over 1 - 2 Acres
- Mature Trees (ext feat)
- Gently Rolling
Max Num Of Months
- 24
Middle School
- Lopez
Min Num Of Months
- 12
Miscellaneous
- Broker-Manager
- Cluster Mail Box
Occupancy
- Vacant
Other Structures
- None
Owner Lrealreb
- No
Personal Checks Accepted
- No
Ph To Show
- 210.222.2227
Property Type
- Residential Rental
Recent Rehab
- No
Rent Includes
- No Inclusions
Restrictions
- Other
Roof
- Heavy Composition
Salerent
- For Rent
School District
- North East I.S.D.
Section 8 Qualified
- No
Security
- Pre-Wired
- Security System
Security Deposit
- 5650
Source Sqft
- Appsl Dist
Style
- Two Story
Tenant Pays
- Gas/Electric
- Water/Sewer
- Yard Maintenance
- Garbage Pickup
Utility Supplier Elec
- CPS
Utility Supplier Gas
- NA
Utility Supplier Grbge
- SA-SWMD
Utility Supplier Other
- POOL: $250
Utility Supplier Sewer
- SAWS
Utility Supplier Water
- SAWS
Views
- 68
Water/Sewer
- Water System
- Septic
- City
Window Coverings
- All Remain
Year Built
- 1997



































































