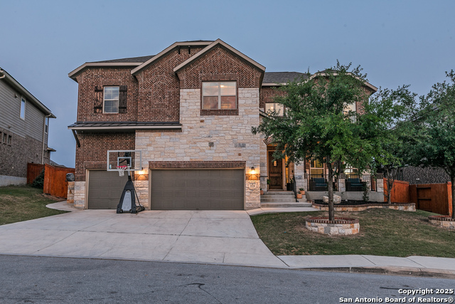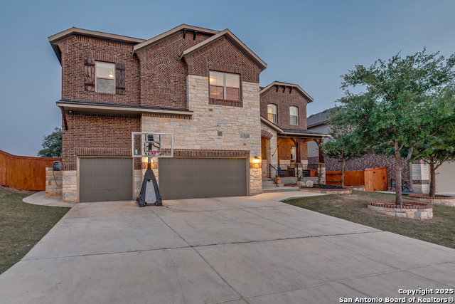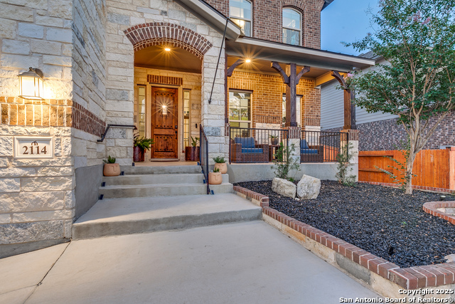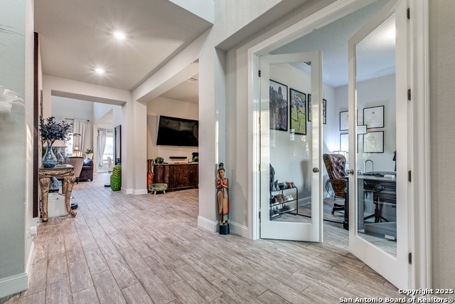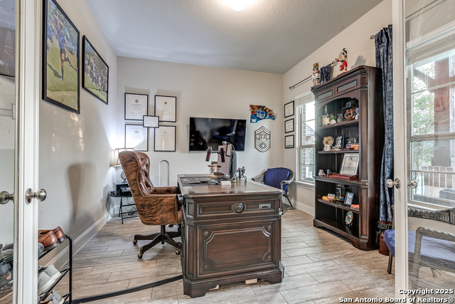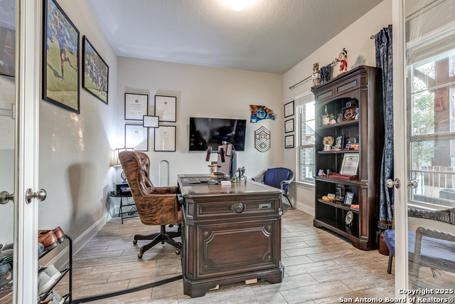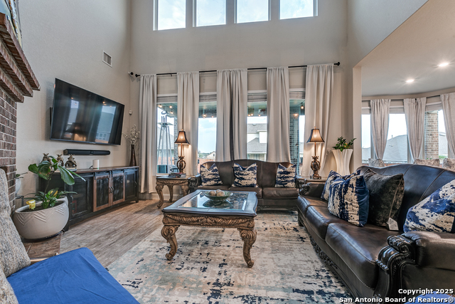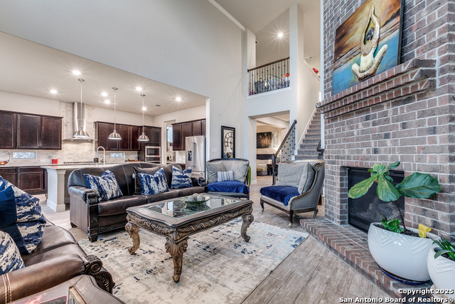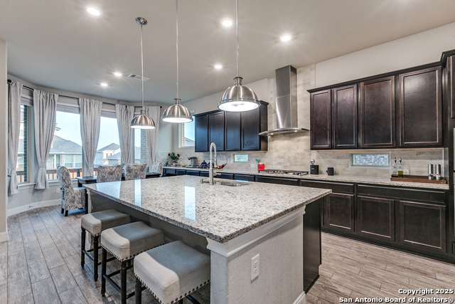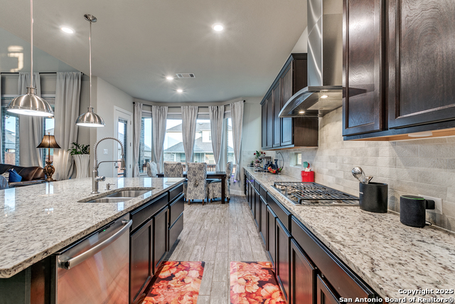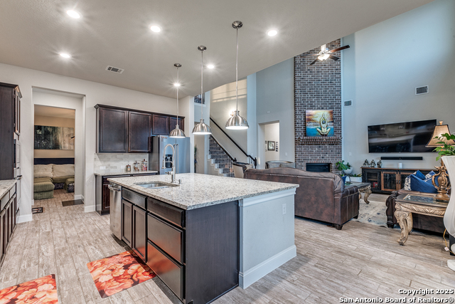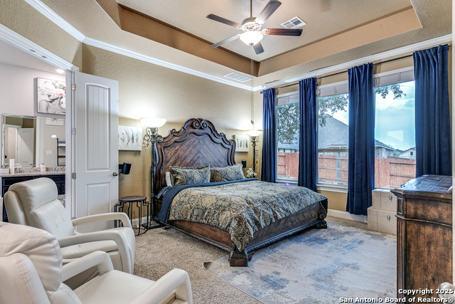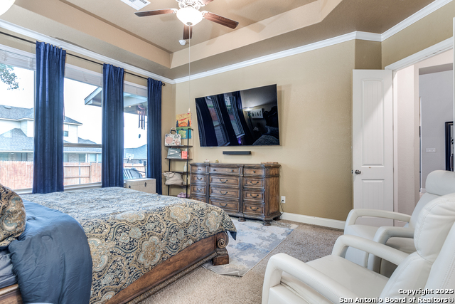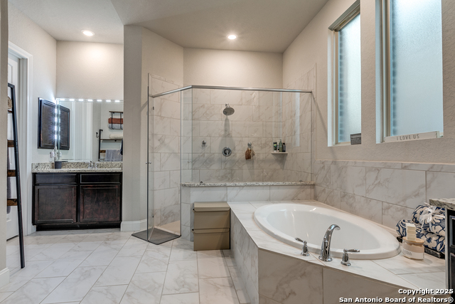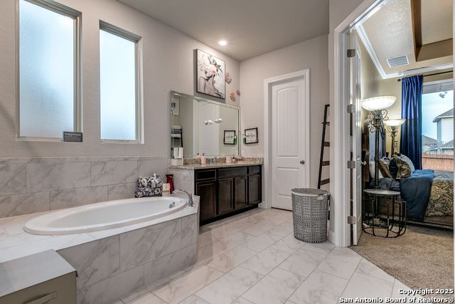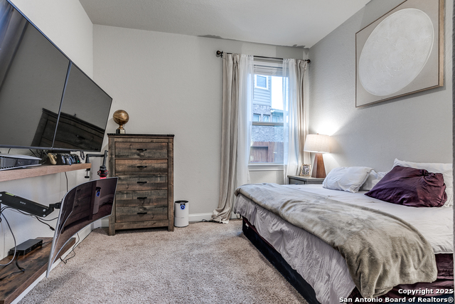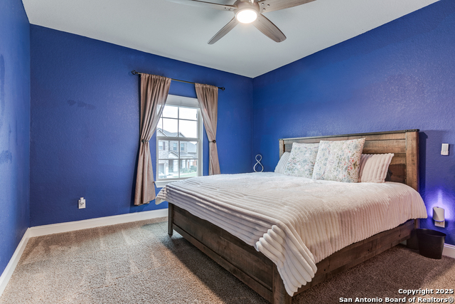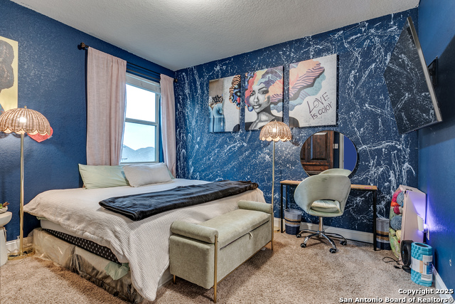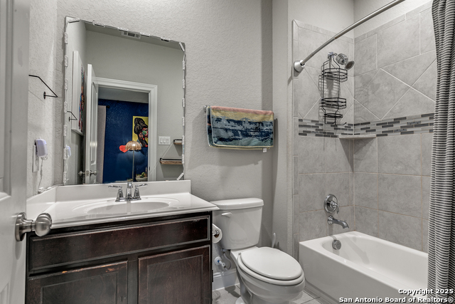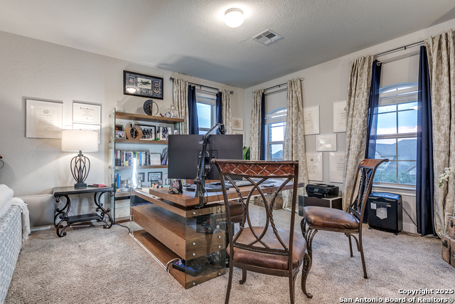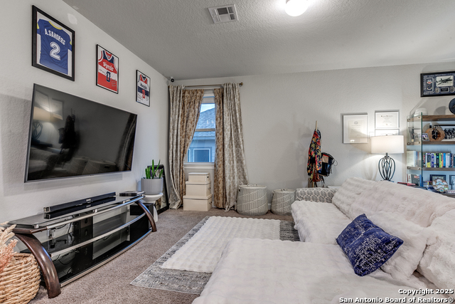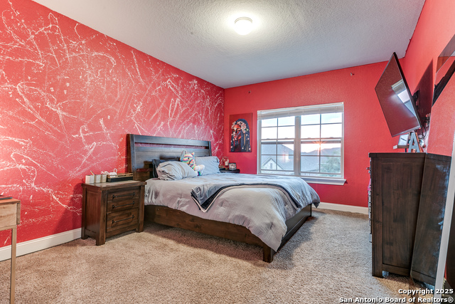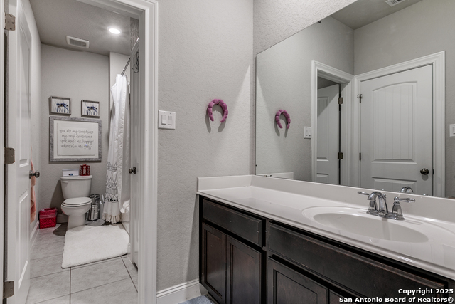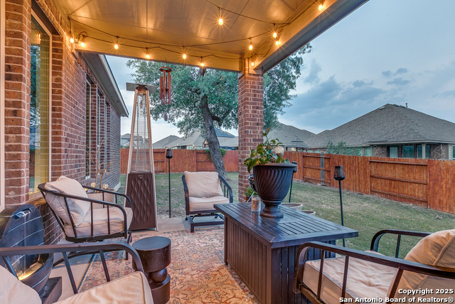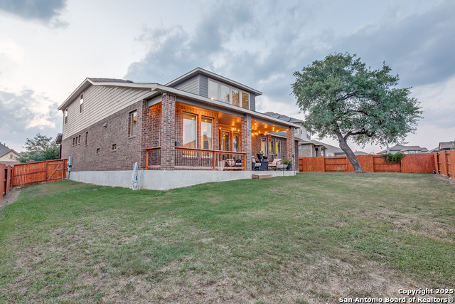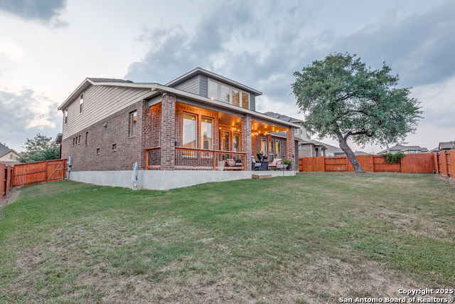2114 Derussy Rd., San Antonio, TX 78253
Contact Sandy Perez
Schedule A Showing
Request more information
- MLS#: 1873296 ( Single Residential )
- Street Address: 2114 Derussy Rd.
- Viewed: 188
- Price: $664,999
- Price sqft: $168
- Waterfront: No
- Year Built: 2019
- Bldg sqft: 3956
- Bedrooms: 5
- Total Baths: 5
- Full Baths: 4
- 1/2 Baths: 1
- Garage / Parking Spaces: 3
- Days On Market: 84
- Additional Information
- County: BEXAR
- City: San Antonio
- Zipcode: 78253
- Subdivision: Fronterra At Westpointe Bexa
- District: Northside
- Elementary School: Cole
- Middle School: Dolph Briscoe
- High School: William Brennan
- Provided by: Keller Williams City-View
- Contact: John Zamora
- (210) 831-5033

- DMCA Notice
-
DescriptionVA Assumable at IR 3.625! In addition to the excellent pricing, this home is promoting closing costs incentives $10,000 to put towards your fees or a rate buy down. Welcome to this exquisite 5 bedroom, 4.5 bathroom luxury home offering 3,956 square feet of thoughtfully designed living space. Crafted with timeless elegance, this beautiful residence showcases four sided brick and stone exterior accents, a spacious 3 car garage, and a welcoming front porch patio that adds charming curb appeal. Step inside to discover soaring high rise ceilings and an abundance of natural light that fills every corner of the home. The main walking areas feature stylish ceramic tile, while the inviting living room centers around a cozy fireplace perfect for relaxing evenings. The formal dining room and dedicated office offer flexible spaces for entertaining and productivity. At the heart of the home, the gourmet kitchen is a chef's dream with gas cooking, a large granite island, tiled backsplash, recessed and pendant lighting, 42" cabinetry with crown molding, and sleek stainless steel fixtures and plumbing. Whether hosting guests or enjoying family meals, this kitchen offers function and luxury in equal measure. Retreat to the stunning master suite, where picture frame windows and a tray ceiling create a serene ambiance. The spa inspired master bathroom features a walk in shower, relaxing garden tub, split double vanities, and two expansive walk in closets. Upstairs you'll find a second living area that provides even more flexibility perfect as a media room, playroom, or secondary office. Enjoy outdoor living at its best with a large covered patio ideal for entertaining, and a spacious backyard with endless possibilities for gardening, play, or even a future pool. This home combines luxury, comfort, and craftsmanship in every detail. Don't miss your chance to own this exceptional property schedule your private tour today!
Property Location and Similar Properties
Features
Possible Terms
- Conventional
- FHA
- VA
- Assumption w/Qualifying
Air Conditioning
- Two Central
Block
- 54
Builder Name
- MI HOMES
Construction
- Pre-Owned
Contract
- Exclusive Right To Sell
Days On Market
- 74
Dom
- 74
Elementary School
- Cole
Energy Efficiency
- Tankless Water Heater
- Programmable Thermostat
- Double Pane Windows
- Energy Star Appliances
- Radiant Barrier
- Ceiling Fans
Exterior Features
- Brick
- 4 Sides Masonry
- Stone/Rock
- Cement Fiber
Fireplace
- One
- Living Room
- Gas Starter
Floor
- Carpeting
- Ceramic Tile
- Wood
Foundation
- Slab
Garage Parking
- Three Car Garage
Heating
- Central
Heating Fuel
- Electric
- Natural Gas
High School
- William Brennan
Home Owners Association Fee
- 52
Home Owners Association Frequency
- Monthly
Home Owners Association Mandatory
- Mandatory
Home Owners Association Name
- WESTPOINTE MASTER COMMUNITY
- INC.
Inclusions
- Ceiling Fans
- Washer Connection
- Dryer Connection
- Stove/Range
- Refrigerator
- Dishwasher
- Water Softener (owned)
Instdir
- From TX-151 W
- turn left onto Wiseman Blvd toward hospital
- turn left onto Westcreek Oaks. Turn right onto Upton Park
- Turn left onto Bailey Hts
- Turn left onto Merritt Villa
- Turn right onto Derussy Rd.
Interior Features
- Two Living Area
Kitchen Length
- 16
Legal Desc Lot
- 26
Legal Description
- Cb 4390C (Westpointe East
- Ut-22E)
- Block 54 Lot 26 2017 New
Middle School
- Dolph Briscoe
Multiple HOA
- No
Neighborhood Amenities
- Pool
- Park/Playground
- BBQ/Grill
- Basketball Court
Occupancy
- Vacant
Owner Lrealreb
- No
Ph To Show
- 210-222-2227
Possession
- Closing/Funding
Property Type
- Single Residential
Recent Rehab
- No
Roof
- Composition
School District
- Northside
Source Sqft
- Appsl Dist
Style
- Two Story
Total Tax
- 12116.81
Utility Supplier Elec
- CPS
Utility Supplier Gas
- CPS
Utility Supplier Grbge
- FRONTIER
Utility Supplier Sewer
- SAWS
Utility Supplier Water
- SAWS
Views
- 188
Virtual Tour Url
- mls.shoot2sell.com/2114-derussy-rd-san-antonio-tx-78253
Water/Sewer
- City
Window Coverings
- All Remain
Year Built
- 2019



