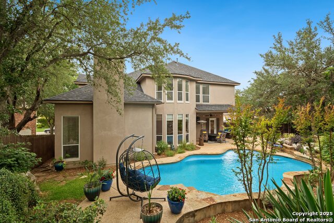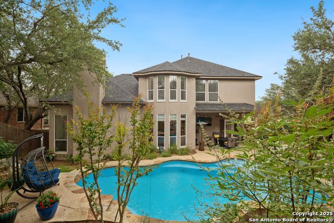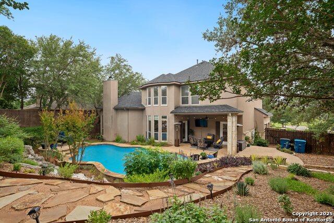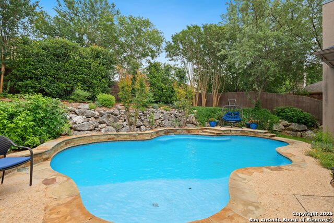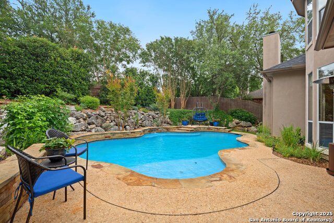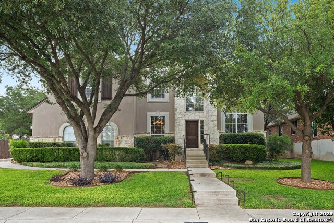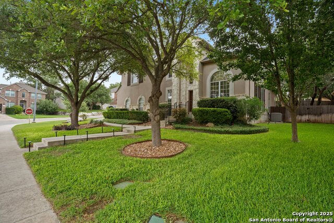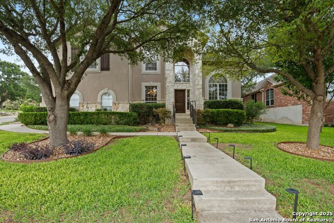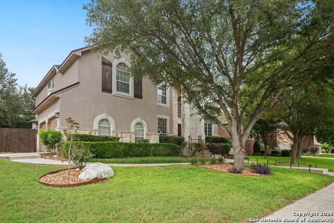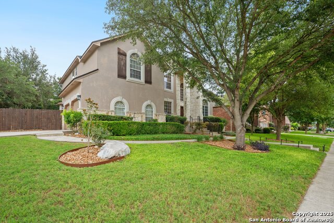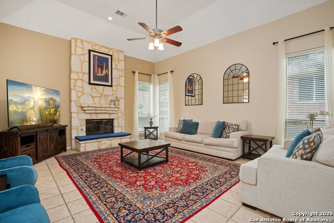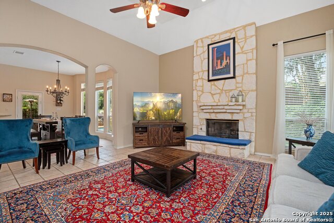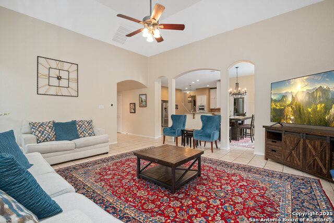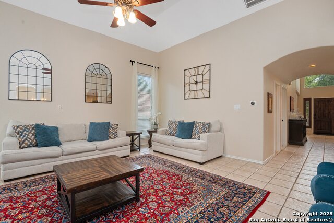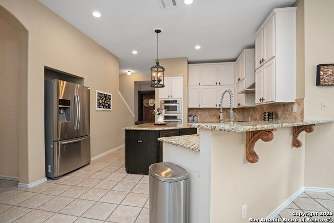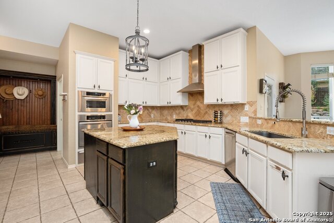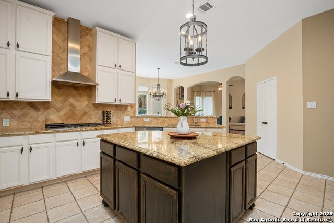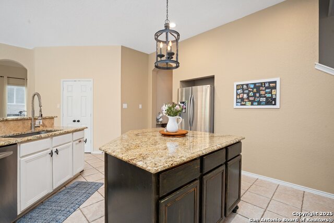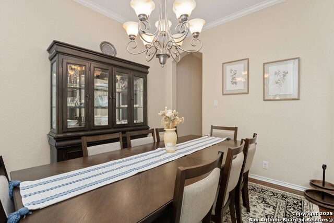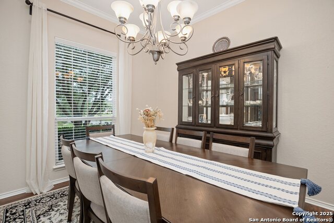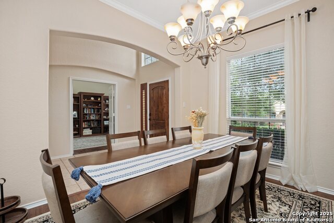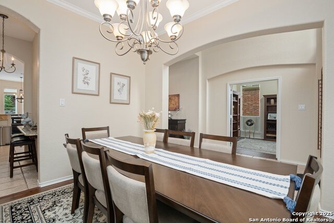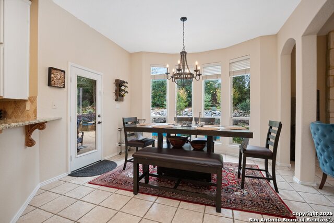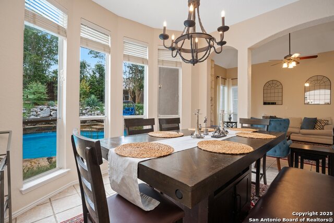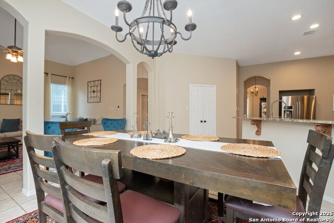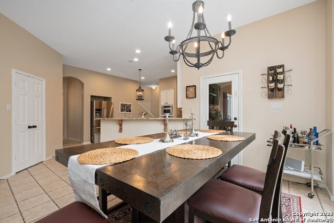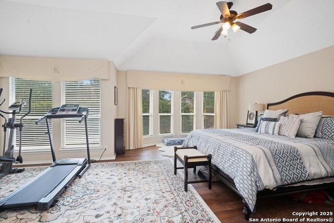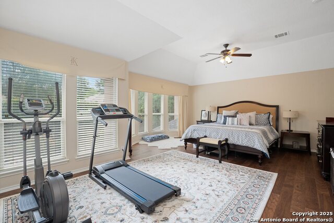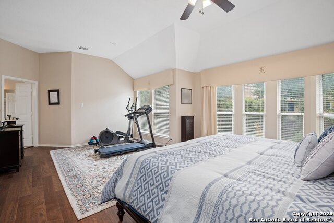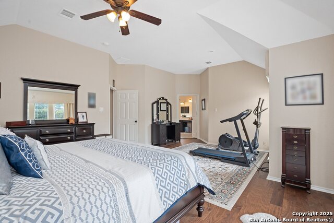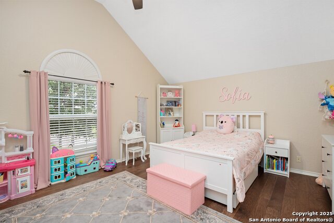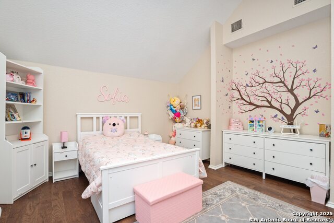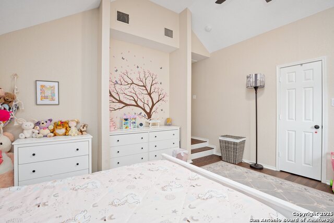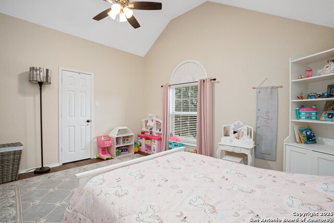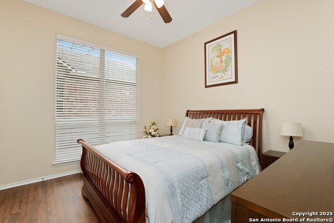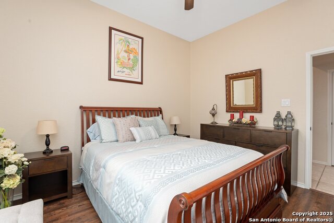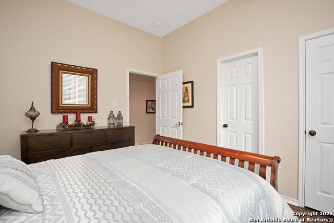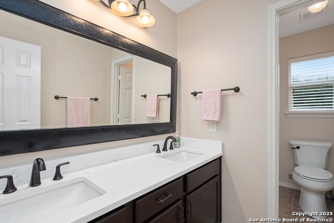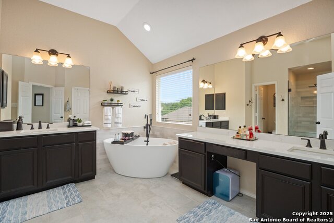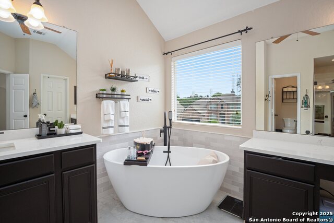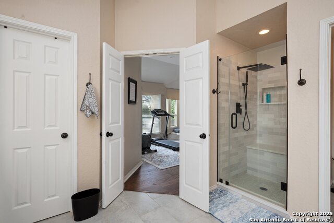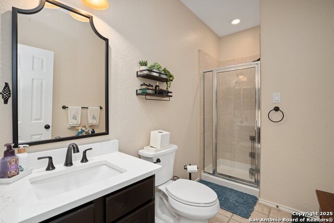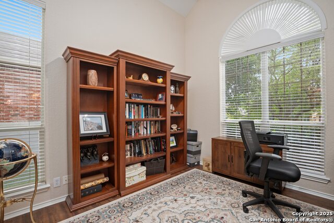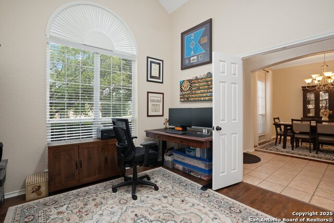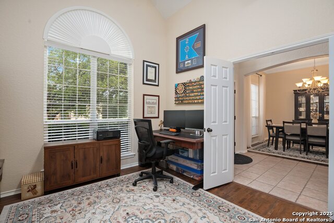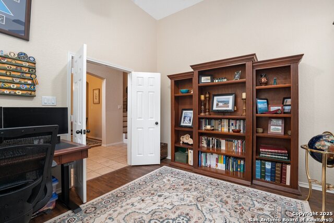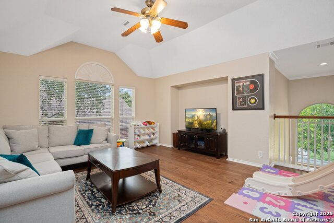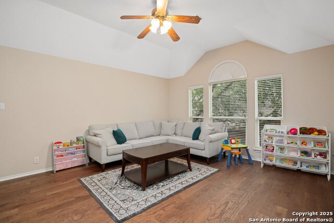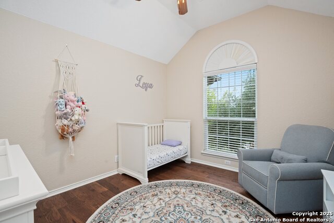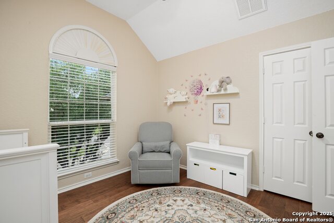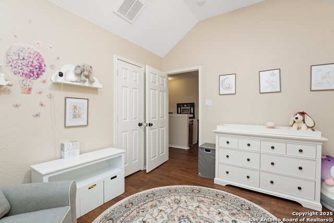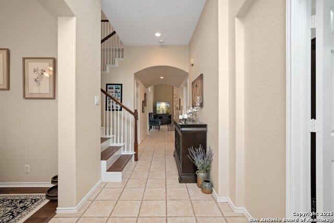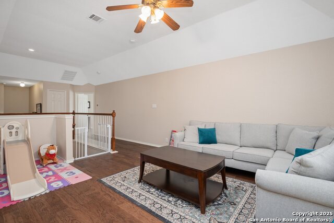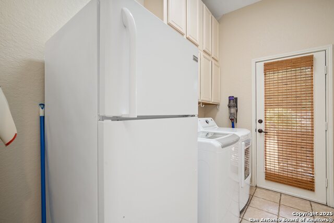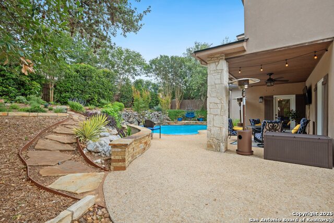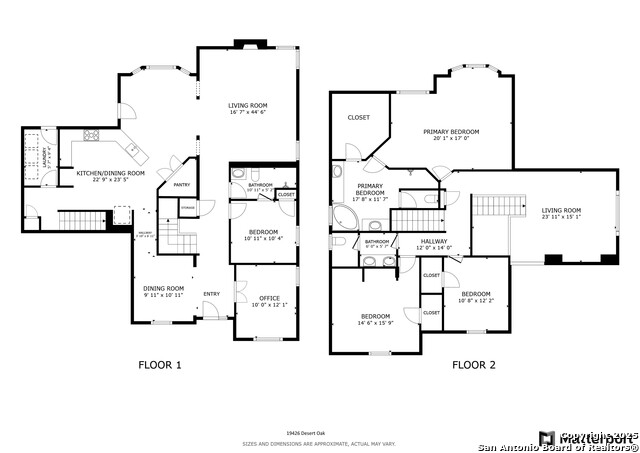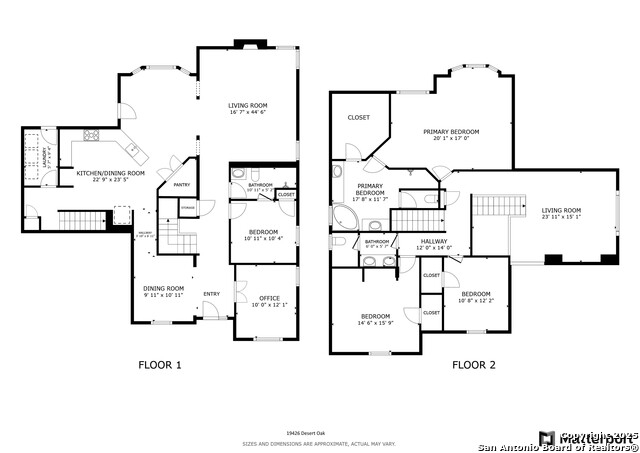19426 Desert Oak, San Antonio, TX 78258
Contact Sandy Perez
Schedule A Showing
Request more information
- MLS#: 1873104 ( Single Residential )
- Street Address: 19426 Desert Oak
- Viewed: 45
- Price: $700,000
- Price sqft: $202
- Waterfront: No
- Year Built: 2000
- Bldg sqft: 3471
- Bedrooms: 4
- Total Baths: 3
- Full Baths: 3
- Garage / Parking Spaces: 2
- Days On Market: 63
- Additional Information
- County: BEXAR
- City: San Antonio
- Zipcode: 78258
- Subdivision: Oaks At Sonterra
- District: North East I.S.D.
- Elementary School: Stone Oak
- Middle School: Barbara Bush
- High School: Ronald Reagan
- Provided by: Redfin Corporation
- Contact: Derrell Skillman
- (210) 789-2608

- DMCA Notice
-
DescriptionWelcome to the pinnacle of North Central San Antonio living at 19426 Desert Oak. Nestled on a quiet, secluded corner lot within the prestigious, gated community of The Oaks at Sonterra, this home offers an unparalleled blend of comfort, functionality, and luxury. With its beautifully landscaped setting, enhanced curb appeal, and inviting stone fireplace, this residence presents a warm and welcoming presence from the moment you arrive. Step inside to discover a thoughtfully designed floor plan with soaring cathedral ceilings that create an open, airy feel. The home is centered around a gourmet kitchen, which features a new gas range (installed September 2023), a large island, and a spacious walk in pantry, perfect for any culinary enthusiast. The layout also includes a dedicated office, a loft style entertainment area, and generous living spaces for both formal and casual gatherings. Each of the upstairs bedrooms provides ample storage with its own generously sized walk in closet. The home's extensive updates provide exceptional value and a worry free ownership experience. Enjoy the luxury of a fully remodeled primary bathroom, completed in April 2024, which features elegant quartz countertops, new fixtures, and a garden tub a true spa like retreat. The upstairs and stairwells were upgraded with polished engineered hardwood floors in November 2023, and all bathrooms have been updated with new sinks and stylish finishes. Crucial major systems have also been addressed, including a new roof, gutters, and HVAC system installed in 2020, along with new water heaters. Beyond the interior, the private backyard is a true oasis, offering a resort style retreat with mature trees, lush hedges, and a large Keith Zars pool that can be enjoyed year round. The backyard is easily visible from the breakfast nook, creating a seamless indoor outdoor living experience. This is more than just a home; it's a lifestyle. Residents of Sonterra enjoy access to the private Club at Sonterra, a premier country club offering multiple golf courses and a wide range of recreational amenities for the entire family. The club features a beautiful 25 meter outdoor pool, a fitness center, and a dedicated Kid's Club with fun activities for children, allowing parents to enjoy dining, golf, or a workout. Perfectly situated, this home offers convenient access to Loop 1604 and Highway 281, placing you minutes away from highly rated schools, premium shopping at Costco, Trader Joe's, and Whole Foods, and an array of fine dining options. Take advantage of this unique opportunity to own a meticulously updated home in one of San Antonio's most desirable communities. ****Enjoy benefits such as a lower interest rate for your initial year or potential savings of up to $6,000 on your closing costs from Rocket Mortgage
Property Location and Similar Properties
Features
Possible Terms
- Conventional
- FHA
- VA
- Cash
Air Conditioning
- Two Central
Apprx Age
- 25
Block
- 229
Builder Name
- unknown
Construction
- Pre-Owned
Contract
- Exclusive Right To Sell
Days On Market
- 62
Dom
- 62
Elementary School
- Stone Oak
Exterior Features
- Stucco
Fireplace
- One
Floor
- Carpeting
- Ceramic Tile
- Laminate
Foundation
- Slab
Garage Parking
- Two Car Garage
Heating
- Central
Heating Fuel
- Natural Gas
High School
- Ronald Reagan
Home Owners Association Fee
- 327.5
Home Owners Association Fee 2
- 297
Home Owners Association Fee 3
- 116
Home Owners Association Frequency
- Quarterly
Home Owners Association Mandatory
- Mandatory
Home Owners Association Name
- SONTERRA POA
Home Owners Association Name2
- CRESCENT SONTERRA POA
Home Owners Association Name3
- STONE OAK POA
Home Owners Association Payment Frequency 2
- Annually
Home Owners Association Payment Frequency 3
- Annually
Inclusions
- Ceiling Fans
- Chandelier
- Washer Connection
- Dryer Connection
- Cook Top
- Built-In Oven
- Microwave Oven
- Gas Cooking
- Disposal
- Dishwasher
- Vent Fan
- Gas Water Heater
- Solid Counter Tops
Instdir
- Huebner Rd to True Oak
- left on Queen Oak
- Left on Desert Oak.
Interior Features
- Two Living Area
- Liv/Din Combo
- Separate Dining Room
- Eat-In Kitchen
- Two Eating Areas
- Island Kitchen
- Breakfast Bar
- Walk-In Pantry
- Study/Library
- Loft
- Utility Room Inside
- Secondary Bedroom Down
- 1st Floor Lvl/No Steps
- High Ceilings
- Open Floor Plan
- Pull Down Storage
- Cable TV Available
- High Speed Internet
- Laundry Main Level
- Laundry Room
- Walk in Closets
- Attic - Access only
Kitchen Length
- 13
Legal Desc Lot
- 229
Legal Description
- Ncb 19215 Blk Lot 229 The Oaks At Sonterra Ut-1 "Stone Oak"
Lot Improvements
- Street Paved
Middle School
- Barbara Bush
Miscellaneous
- City Bus
- Virtual Tour
- Cluster Mail Box
- School Bus
Multiple HOA
- Yes
Neighborhood Amenities
- Controlled Access
- Pool
- Park/Playground
- Jogging Trails
Occupancy
- Owner
Owner Lrealreb
- No
Ph To Show
- 210-222-2227
Possession
- Closing/Funding
Property Type
- Single Residential
Recent Rehab
- No
Roof
- Composition
School District
- North East I.S.D.
Source Sqft
- Appsl Dist
Style
- Two Story
Total Tax
- 12865
Views
- 45
Virtual Tour Url
- https://my.matterport.com/show/?m=QWXNQtuyMVq
Water/Sewer
- City
Window Coverings
- All Remain
Year Built
- 2000



